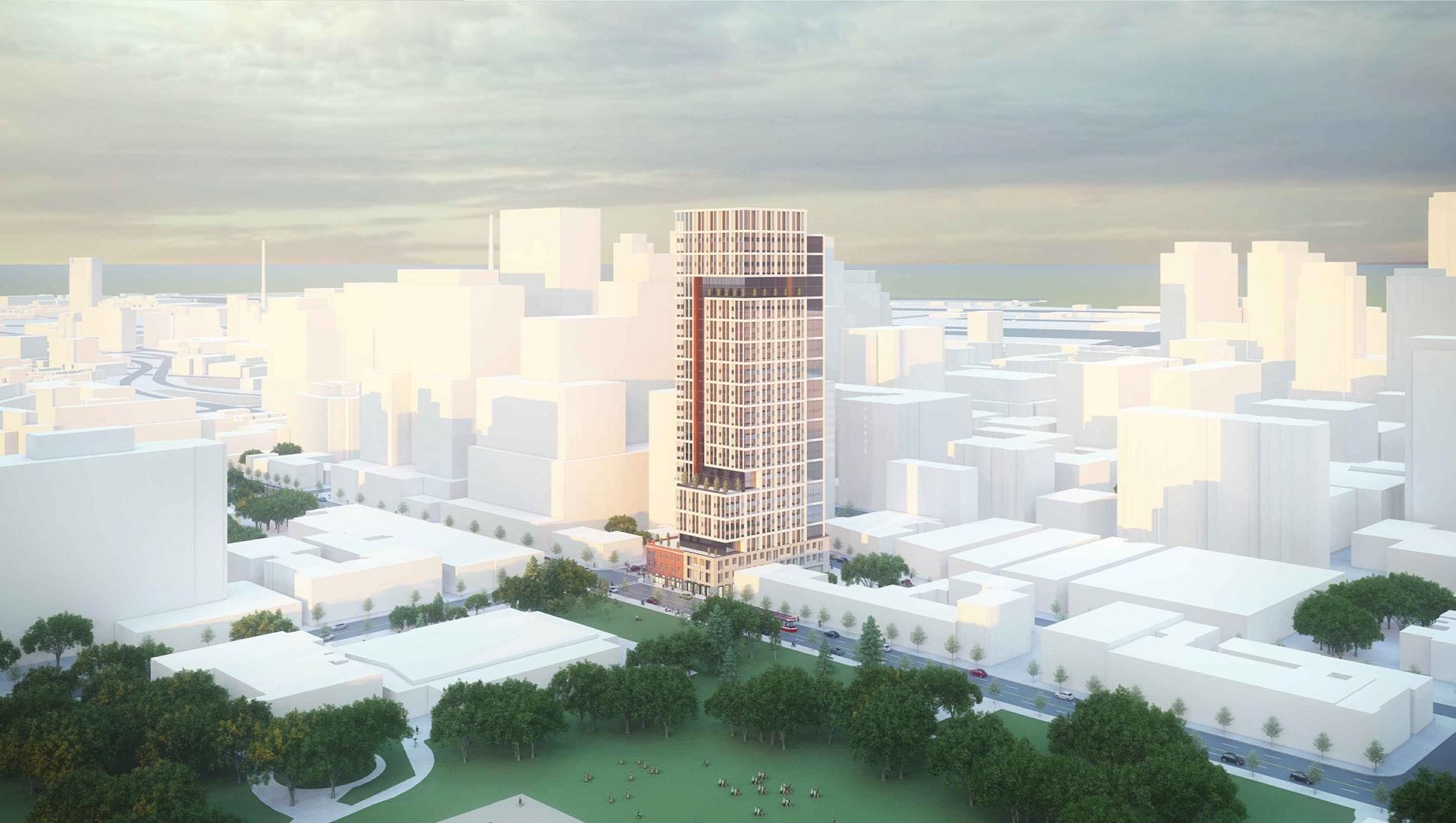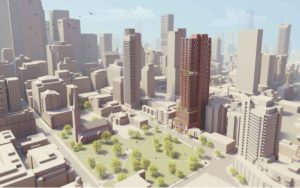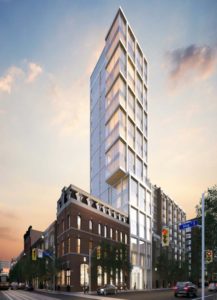Celeste Condominiums
-
- 1 Bed Starting
- $ 773,990
-
- 2 Bed Starting
- $ 1,015,990
-
- Avg Price
- $ 1673 / sqft
-
- City Avg
- $ 1290 / sqft
-
- Price
- N/A
-
- Occupancy
- 2026
-
- Developer
| Address | 125 George St, Toronto, ON |
| City | Toronto |
| Neighbourhood | Toronto |
| Postal Code | |
| Number of Units | |
| Occupancy | |
| Developer |
Amenities
| Price Range | $ 773,990 - $ 1,293,990 |
| 1 Bed Starting From | $ 773,990 |
| 2 Bed Starting From | |
| Price Per Sqft | |
| Avg Price Per Sqft | |
| City Avg Price Per Sqft | |
| Development Levis | |
| Parking Cost | |
| Parking Maintenance | |
| Assignment Fee | |
| Storage Cost | |
| Deposit Structure | |
| Incentives |
Values & Trends
Historical Average Price per Sqft
Values & Trends
Historical Average Rent per Sqft
About Celeste Condominiums Development
Celeste Condominiums is a new condo development that is currently in the pre construction phase by Diamond Corp and Alterra, located at 121 George St, Toronto, ON. This project is bringing a stylish high-rise building of 40 storeys with a total of 516 condo units. The estimated completion date for occupancy for this property is 2026.
With contemporary & gleaming architecture, Celeste Condos has Sweeny & Co Architects as the designer in Toronto. Along with stunning & unique, buyers can also expect to find urban interiors & state-of-the-art features & finishes in each condo.
Coming soon to the downtown core of the city, this development will be near the southeast intersection of Richmond St East and George St. As a result, from dining to entertainment options, residents will find everything close to George St in Toronto.
So, to experience the new heights of downtown living, register today & get platinum pricing and other details soon!
Features and Amenities
Celeste Condominiums is the latest pre-construction condo project located near Richmond Street East & George St in Downtown Toronto. According to the proposed plans, this development will have a 40-storey building with 516 units.
The developers have proposed floor plans that range from studios to three-bedroom units. Besides this, Celeste Condos will also have an incredible selection of indoor & outdoor amenities on the fifth floor. As a result, residents will find a party room, outdoor terrace and much more. Celeste Condos will also have ample space for retail and office space on the ground floor. In short, Celeste Condominiums will provide residents with a perfect space to live, work & play.
To purchase a condo in this community, register soon & explore all pricing-related details!
Location and Neighbourhood
Celeste Condominiums will be perfectly located at 121 George St in Toronto. With a near-perfect walk score of 96, Celeste Condos is just steps away from plenty of parks, schools, restaurants & others. Simply put, this development will turn out to be a great home for post-secondary students or young professionals.
George Street is just moments away from St. Lawrence Market, Rogers Centre, CN Tower & much more. Massey Hall, Ed Mirvish Theatre, Distillery District, George Brown College, Ryerson University, West-end, Garden District and others are also easily accessible. In addition, Moss Park, St. James’ Park and David Crombie Park are also just a short walk away.
Accessibility and Highlights
Celeste Condominiums sits in a travel-friendly address that has a perfect transit score of 100. Consequently, residents will find a bus service, Queen Station, King Station and Union Station within walking distance. Motorists living at George St will also have easy access to Gardiner Expressway to travel around the city.
About the Developer
After multiple premium projects, Diamondcorp and Alterra are again teaming up for Celeste Condos in Toronto.
Diamond Corp is an outstanding real estate builder that has earned several accords for residential and mixed-use buildings. Since its establishment, they have built a diverse real estate portfolio across Toronto, Ontario.
Alterra is also an award-winning real estate developer creating communities across Toronto for numerous years. With a proven track record, they aim to develop buildings that boast the value, history, culture and character of the regions.
They are also developing 50 Merton Street Condos and other buildings together across Toronto, Ontario.
Book an Appointment
Precondo Reviews
No Reviwes Yet.Be The First One To Submit Your Review




