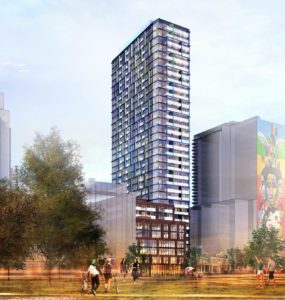Elektra Condos
-
- 1 Bed Starting
- $ 716,990
-
- 2 Bed Starting
- $ 928,990
-
- Avg Price
- $ 1533 / sqft
-
- City Avg
- $ 1151 / sqft
-
- Price
- N/A
-
- Occupancy
- 2027
| Address | 218 Dundas Street East, Toronto, ON |
| City | Downtown Toronto |
| Neighbourhood | Downtown Toronto |
| Postal Code | |
| Number of Units | |
| Occupancy | |
| Developer |
Amenities
| Price Range | $ 621,990 - $ 1,270,990 |
| 1 Bed Starting From | $ 716,990 |
| 2 Bed Starting From | |
| Price Per Sqft | |
| Avg Price Per Sqft | |
| City Avg Price Per Sqft | |
| Development Levis | |
| Parking Cost | |
| Parking Maintenance | |
| Assignment Fee | |
| Storage Cost | |
| Deposit Structure | |
| Incentives |
Values & Trends
Historical Average Price per Sqft
Values & Trends
Historical Average Rent per Sqft
About Elektra Condos Development
Elektra Condos is a new condo development that is currently in the pre construction phase by Core Development Group and Menkes Developments Ltd, located at 218 Dundas St E, Toronto, ON. This project is bringing a luxurious high-rise building of 46 storey with a total of 588 condo units. The estimated completion date for occupancy for this property is still unknown.
Giannone Petricone Associates Inc. is responsible for the architecture and interiors of Elektra Condos in the city. Coming soon to the corner of Dundas St and Jarvis St, residents will find everything within mere steps away. Consequently, this property is an ideal living space for all kinds of buyers in Toronto.
To explore the prices, rent price, parking pricing & other sale-related details, contact us or send a request today!
Features and Amenities
Elektra is the newest condo development rising high at 212 Dundas St E in Toronto. As per the proposed plans, this development will have a 46-storey with 588 condo units. Buyers will find generous floor plans with large bedrooms, energy-star appliances & much more. The developers are also proposing a luxurious selection of amenities for residents.
So, to get the latest details regarding price range, sale & much more on Elektra, send a request or register soon!
Location and Neighbourhood
Elektra Condos will be standing high at 212 Dundas St E, Toronto, ON. Residents will find Starbucks just next to Elektra in Toronto. Samaira’s Kitchen and Cubby Kitchen are also a few close dining options from 212 Dundas St E.
For grocery shopping, Your Pantry Food Store and other independent grocers are near Elektra Condos. Also, Moss Park Pharmacy is available within walking distance. This bustling neighbourhood also has Moss Park, Allan Gardens and other parks close to Elektra Condos.
So, to explore the price range, condos for sale, neighbourhood & much more, register or send a request today!
Accessibility and Highlights
With a perfect transit score of 100, Elektra Condos sit in a travel-friendly neighbourhood of Toronto. Transit riders will Jarvis St at Dundas St Bus Stop, Dundas Station and other transit options close to Elektra Condos. Motorists living at 212 Dundas St E will have easy access to Gardiner Expressway to reach Downtown Toronto.
So, send us a request or contact our realtors soon to explore more about this neighbourhood pricing and much more!
About the Developer
After the success of many projects, Core Development Group and Menkes Developments are again collaborating for Elektra Condos in Toronto.
Menkes Developments is a Toronto-based real estate developer with over 60 years of building excellence in Canada. Since its establishment, they have developed a variety of single-family homes, condos, commercial & industrial projects across Toronto. They have earned a reputation for City Centre, M2 Towns and many more buildings in Toronto.
Core Development is an esteemed development company that has earned a good reputation for its unique urban developments in Canada. They focus on creating spacious projects across the Greater Toronto Area. Also, they are developing 126 Laird Drive Condos, Clonmore Urban Towns and Birchcliff Urban Towns in Toronto, Ontario.
So, for further assistance on pricing, condos for sale and much more, send a request or contact our agents today!








