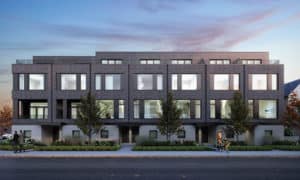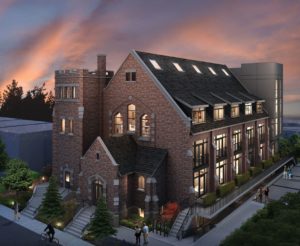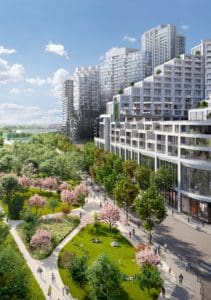Bloor and Dovercourt Condos
-
- 1 Bed Starting
-
- 2 Bed Starting
-
- Avg Price
-
- City Avg
- $ 1290 / sqft
-
- Price
- N/A
-
- Occupancy
- TBA
-
- Developer
| Address | 990 Bloor St W, Toronto |
| City | Toronto |
| Neighbourhood | Toronto |
| Postal Code | |
| Number of Units | |
| Occupancy | |
| Developer |
| Price Range | |
| 1 Bed Starting From | Register Now |
| 2 Bed Starting From | |
| Price Per Sqft | |
| Avg Price Per Sqft | |
| City Avg Price Per Sqft | |
| Development Levis | |
| Parking Cost | |
| Parking Maintenance | |
| Assignment Fee | |
| Storage Cost | |
| Deposit Structure | |
| Incentives |
Values & Trends
Historical Average Price per Sqft
Values & Trends
Historical Average Rent per Sqft
About Bloor and Dovercourt Condos Development
Bloor and Dovercourt Condos is a new condo development by Trinity Development Group. This project is located at 990 Bloor Street West, Toronto, ON. The property building will feature 12 storeys having 102 units in total. The estimated date of completion of the development hasn’t been announced yet.
Bloor and Dovercourt has a sophisticated appearance, which enhances the appeal of the entire Bloor Dovercourt neighbourhood. Being located at the Northwest corner of Dovercourt Bloor road in the Dovercourt Park neighbourhood, the project is going to be an excellent addition to the real estate developments of the address.
The entire stretch in the area is vibrant and adds complete ease to the lives of residents there. There are also plenty of shops, cafes, restaurants, developments and other entertainment spots located close by to the project.
The occupancy date and time information about the tower will be coming soon. So, get in touch with a realtor to get the latest update on prices, mortgages, list pricing range, and other details about Bloor and Dovercourt Condominiums.
Features and amenities
Bloor and Dovercourt tower will have 12 floors in total. Out of these, the first 3 out of these will have a podium, and the remaining 9 floors have residential suites. The brick accented façade will add to the elegance of the look of this mixed-use building.
The 9 floors having condo suites will feature a more contemporary look. The 102 suites will be a mix of 18 bachelor units, 56 one-bedroom units, and 28 two-bedroom units.
Depending upon the floor plans, there will also be different layouts available. The size of each condo unit will vary as per the type of layout. The information about the same will be revealed soon. Additionally, these Dovercourt and Bloor apartments will showcase a dedicated space for amenities having an area of 2200 sq ft.
This space within Bloor and Dovercourt project will be spread across the second, third, and topmost floor of the tower. The space on the topmost floor will further connect with the 2200 sq ft worth of space having outdoor amenities. This will majorly feature a beautiful rooftop terrace, amongst other exciting facilities.
Bloor and Dovercourt Condos include 43 parking spaces present as a part of the underground space. This parking space will be accessible with the help of a vehicle elevator for the residents. 128 bike spaces are also there for the residents in addition to these spots.
Location and neighbourhood
Bloor and Dovercourt is a pre construction development coming up at 990 Bloor Street West. Therefore, the building has almost everything located within close proximity of the condos. There is commercial space at Bloor street level, stretching for 7000 sq ft that will add to the ease of lifestyle of the residents.
The west-end stretch of Toronto is popular for the ease it adds to the public. The area is a dynamic one and is transforming at a rapid rate. Currently, there are ample entertainment spaces, cafes, and essential shops in Dovercourt and Bloor. The walk score of the Ontario neighbourhood is a good 89/100. This implies that all the basic amenities easily accessible from this location.
Dufferin Grove Park, is one of the most famous gathering spots of this populated pocket of Toronto. There is a mature forest canopy that stretches for 13 hectares of land. Also, there is a beautiful sports field at Bloor St W.
There is a swimming pool, a basketball court, and an ice rink nearby Bloor and Dovercourt. All these facilities make a living in this region exciting and easy.
Accessibility and highlights
The transit score of Bloor and Dovercourt Street Toronto is 92/100. This ensures that the region has excellent commute facilities available for the residents. The Ossington Subway Station is barely a few steps away from the condos. Apart from the subway station, there are multiple other transit routes available in close vicinity that make the city easily navigable.
About the developer
Trinity Development Group is a renowned construction firm delivering exemplary work since 20 years. With ample experience in the sector, the company is popular for the construction of sustainable, amenities-rich projects and developments in famous neighbourhoods.
The goal of the firm has been to progress quickly and become a leader of the real estate industry. The mixed-use developments, residential spaces, etc. built by the Trinity Group are a blend of contemporary and modern touch. There are splendid properties by the company at multiple locations spread across the city.
Stay updated for all the information about the upcoming condo projects in and around Toronto!
Book an Appointment
Precondo Reviews
No Reviwes Yet.Be The First One To Submit Your Review




