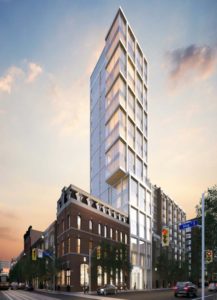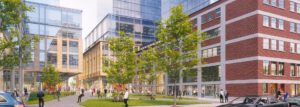109 George Street Condos
-
- 1 Bed Starting
-
- 2 Bed Starting
-
- Avg Price
-
- City Avg
- $ 1290 / sqft
-
- Price
- N/A
-
- Occupancy
- TBA
-
- Developer
| Address | 109 George St, Toronto ON |
| City | Toronto |
| Neighbourhood | Toronto |
| Postal Code | |
| Number of Units | |
| Occupancy | |
| Developer |
| Price Range | |
| 1 Bed Starting From | Register Now |
| 2 Bed Starting From | |
| Price Per Sqft | |
| Avg Price Per Sqft | |
| City Avg Price Per Sqft | |
| Development Levis | |
| Parking Cost | |
| Parking Maintenance | |
| Assignment Fee | |
| Storage Cost | |
| Deposit Structure | |
| Incentives |
Values & Trends
Historical Average Price per Sqft
Values & Trends
Historical Average Rent per Sqft
About 109 George Street Condos Development
109 George Street Condos is a new condo development that is currently in the pre-construction phase by DiamondCorp and Alterra, located at 109 George St, Toronto ON. This condominium project is bringing a high rise mixed-use building of 39 storey with a total of 512 residential suites.
The estimated completion date for occupancy for this building is still not yet decided.
At present, this development is in the pre-construction stage. The architects for the development are Sweeny & Co. The condos offer stunning, unique, and beautiful exteriors. According to the current plans, the units will have gleaming interiors with urban features and finishes throughout the building.
This development is an ideal choice for those who enjoy living in a convenient area. Situated on the vibrant southeast intersection of Richmond St East and George St, the project offers complete convenience and stylish living.
As a result, residents will be a walk away from all the major requirements and basic necessities.
Also, there are plenty of public transportation options in close proximity.
Are you looking for a lifestyle like never before in Downtown Toronto? Living at 109 George Street Toronto will bring you a luxurious living like never before. Contact an agent or email to explore all the information about the 109 George St realty in Toronto.
Find all the necessary details like brokerage, floor plans, floor amenities and other related information.
Features and Amenities
109 George St condos are coming soon to the bustling corner of Richmond Street East and George St. According to the information displayed in the proposed plans, the mixed-use building will stand high at 39 storey. The plans for George realty feature a total of 512 residential units. The suites will offer future residents luxury and comfort at the same time.
The floor plans will have multiple bedroom layouts varying from studios to three-bedroom units. The plans will include a mix of 47 Studios, 168 One Bedroom Units, 34 One Bedroom Plus Den, 212 Two Bedroom Units and 51 Three Bedroom Units. The size of the suites will range from 303 square feet to 880 square feet.
Also, being a mixed-use property, Alterra and DiamondCorp have proposed ample space for retail and office opportunities. The building will have 39,751 square-feet dedicated for office purposes on the first four floors.
The fifth floor has room for indoor and outdoor amenities, and after the fifth floor, the space is for residential purposes. According to the plans, the indoor amenity space will have over 8,000 sq ft, and the outdoor amenity space will have over 3,300 sq ft.
Although information about the list of in house amenities is yet to be out. Investors can expect the essential and luxury amenities in the condos 109 George St, Toronto.
Location and Neighbourhood
Both Richmond Street East and George St are prime locations in Toronto, Ontario. The area offers a convenient life with ample luxurious facilities around the condos. George St Condos will turn out to be a great home for students as George Brown College is just a few minutes away. Even Ryerson University is under 15 minutes through public transit.
For fitness freaks and shopping lovers, there are many cafes, supermarkets, boutique shops and fitness centres nearby.
If you are a person who has a constant love for Toronto’s nightlife, this region brings a lavish nightlife of Toronto city. You’ll find Troika Vodka Boutique, The Carbon Restaurant & Bar, The George St Diner, Baton Rouge Steakhouse and Bar, Pravda Vodka Bar, CC Lounge, O Resto Lounge, AAA Bar, Terroni and Locale Mercatto in just a few steps.
Alongside this, the area has ample entertainment options around the development site. There are Massey Hall, Ed Mirvish Theatre, Scotiabank Arena, CN Tower, Rogers Centre, St. Lawrence Market and the Distillery District within walking distance.
If you are a nature lover, St James Park, Moss Park, Sculpture Gardens and many more green spaces are nearby.
Accessibility and Highlights
This development at Richmond Street East and George St boasts a perfect transit score of 100 and a walk score of 96. Hence, residents living here will be able to accomplish all the errands on foot. Also, the project is close to a perfect transit system within walking distance. Queen Station is just 4 minutes away. Alongside this, there are many streetcars and buses available at the doorstep. Don’t wait for more to grab information about brokerage, price range and much more with your realtor!
About the Developer
DiamondCorp is a Toronto based real estate development firm that holds several accords for residential and mixed-use properties. Daniels FirstHome™ Keelesdale, Brightwater Towns and Upper East Village Condos are few other properties by them.
Alterra is also a real estate developer that focuses on adding history, culture and character to the neighbourhoods. With years of experience, they have developed several condo properties and received industry accolades for their innovation. Few other projects by them are 321 Davenport Condos, 28 Eastern and Wonder Condos.
Stay tuned to Precondo.ca to receive the latest updates on pre-construction condos in Toronto.
Book an Appointment
Precondo Reviews
No Reviwes Yet.Be The First One To Submit Your Review



