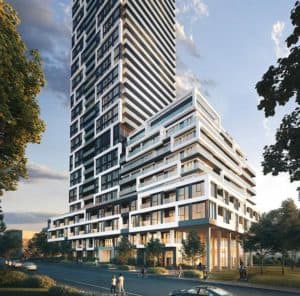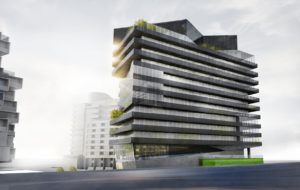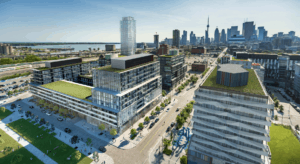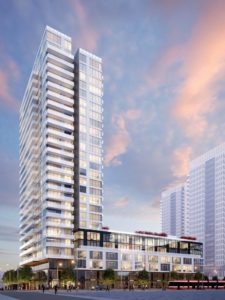7 Labatt Avenue Condos
-
- 1 Bed Starting
-
- 2 Bed Starting
-
- Avg Price
-
- City Avg
- $ 1018 / sqft
-
- Price
- N/A
-
- Occupancy
- 2023 Occupancy
-
- Developer
| Address | 7 Labatt St, Toronto, ON |
| City | Downtown Toronto East |
| Neighbourhood | Downtown Toronto East |
| Postal Code | |
| Number of Units | |
| Occupancy | |
| Developer |
| Price Range | |
| 1 Bed Starting From | Register Now |
| 2 Bed Starting From | |
| Price Per Sqft | |
| Avg Price Per Sqft | |
| City Avg Price Per Sqft | |
| Development Levis | |
| Parking Cost | |
| Parking Maintenance | |
| Assignment Fee | |
| Storage Cost | |
| Deposit Structure | |
| Incentives |
Values & Trends
Historical Average Price per Sqft
Values & Trends
Historical Average Rent per Sqft
About 7 Labatt Avenue Condos Development
7 Labatt Avenue Condos is a new condo project by TAS, located at 7 Labatt St, Toronto, ON. Occupancy is expected by 2023. The massive community will feature a total of 584 residential units, and these will have interior designs from HOK. The architects of the development, Diamond Schmitt Architects, have provided the building with some elegant designs using quality material. Located at 77 River Street, the single building rises to 126 meters to provide some stunning views of the surroundings.
The developers at TAS have partnered with Tricon to revitalize this real estate development in downtown Toronto. 7 Labatt Avenue Condos is just a few steps away from some of the best locations in the city. Moreover, the convenient public transportation facilities around the location will ensure that one is never too far from the best spots in Toronto. Explore the neighborhood and amenities of 7 Labatt Avenue Condos.
Features and Amenities
With TAS as the developer, one can expect this new condo development in Toronto to feature some world-class amenities that will cater to requirements of all types of residents. There will be a single tower of 38 storeys which will have 584 residential units. There will be commercial space on the first two levels of the building. Moreover, 7 Labatt Avenue Condos will provide a new home for the Salvation Army facility. Around 30,000 square feet of space will be for retail purposes and 38,000 square feet of space for office purposes.
There are plans to include 368 units with one-bedroom, 128 units with two bedrooms, 60 units with three bedrooms, and 28 studio layouts. The development will also have ample parking space as around 405 spots will be reserved for vehicles and 526 spots for bicycles. 7 Labatt Avenue Condos will also have an indoor amenity space which will be spread across an area of 12,572 square feet. This space will include amenities such as fitness center, games room, theatre, dining room with kitchen, and library. Moreover, the outdoor amenity space will also be of around 12,572 square feet. This will be on the 10th floor of the building and will feature some lavish and landscaped outdoor terrace along with BBQs and space for the lounge.
The contemporary designs of the condo will provide warm and modern surroundings to the residents. Moreover, the spectacular design of the building which features a massive podium with a tall tower on top along with balconies for every unit will definitely be an attractive feature. The features and amenities of the development are attracting quite a lot of investors in Toronto.
Location and Neighborhood
The condo developer at 77 River Street has a walk score of 90 which means that most of the basic errands can be completed on foot. Moreover, the area of Regent Park is one of the best locations to call home. There are several retail, housing, and community space developing around the location. Also, attractions like The Distillery District, Yonge Dundas Square, and St. Lawrence Market are also near the site.
There are several open spaces as well around the condo development. These include Oak Street Park, Sumach-Shuter Parkette, and Thompson Street Parkette. These parks will provide the residents with ample space to enjoy and relax during their free time. Moreover, due to a number of townhouse and condominium development in the neighborhood, it proves to be a great community for families, especially. There is also going to be an aquatic center, a new 6-acre park which will have a splash pad and playground, and the Daniels Spectrum which is a modern facility and caters to a variety of cultural and arts programs.
There are several universities and other education facilities around the condo development which will provide easy accessibility for all the students. Universities such as George Brown College, University of Toronto, and Ryerson University are all just a short commute away. Moreover, even the Financial District is in close proximity from the 7 Labatt Avenue Condos.
Accessibility and Highlights
7 Labatt Avenue Condos has a perfect transit score of 100, which is mainly due to the 24-hour streetcar lines that are easily accessible from the site. Be it public transportation or traveling via vehicles, the commute will never be an issue for the residents. Motorists can easily access the Don Valley Parkway and reach all the major locations around Toronto. Reaching Highway 401 will also be simple and hassle-free. Be it within the city or outside, connectivity to and from the condominiums will never be an issue for anyone.
About the Developer
The developer of 7 Labatt Avenue Condos has been in the industry for more than 30 years. TAS has made its mark in the real estate industry by building some of the custom heritage homes. For the best part of a decade, they have been focusing on mid and high rise developments. Most of these are in the best locations in Toronto. The firm focuses on sustainable developments along with contemporary designs.
TAS has successfully built several world-class developments for which they have won multiple accolades. One of their most famous development is M5V Condominiums. The firm is also developing 3775 Dundas St W, 367 King St W, and The Keeley Condos.
Book an Appointment
Precondo Reviews
No Reviwes Yet.Be The First One To Submit Your Review




