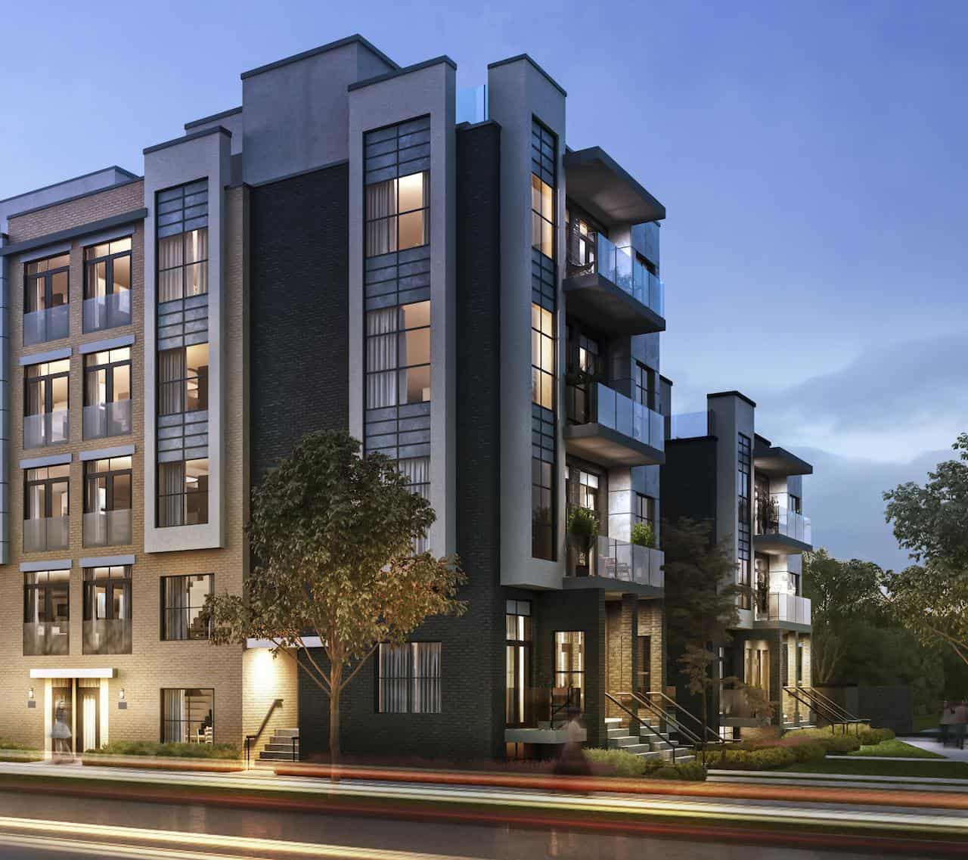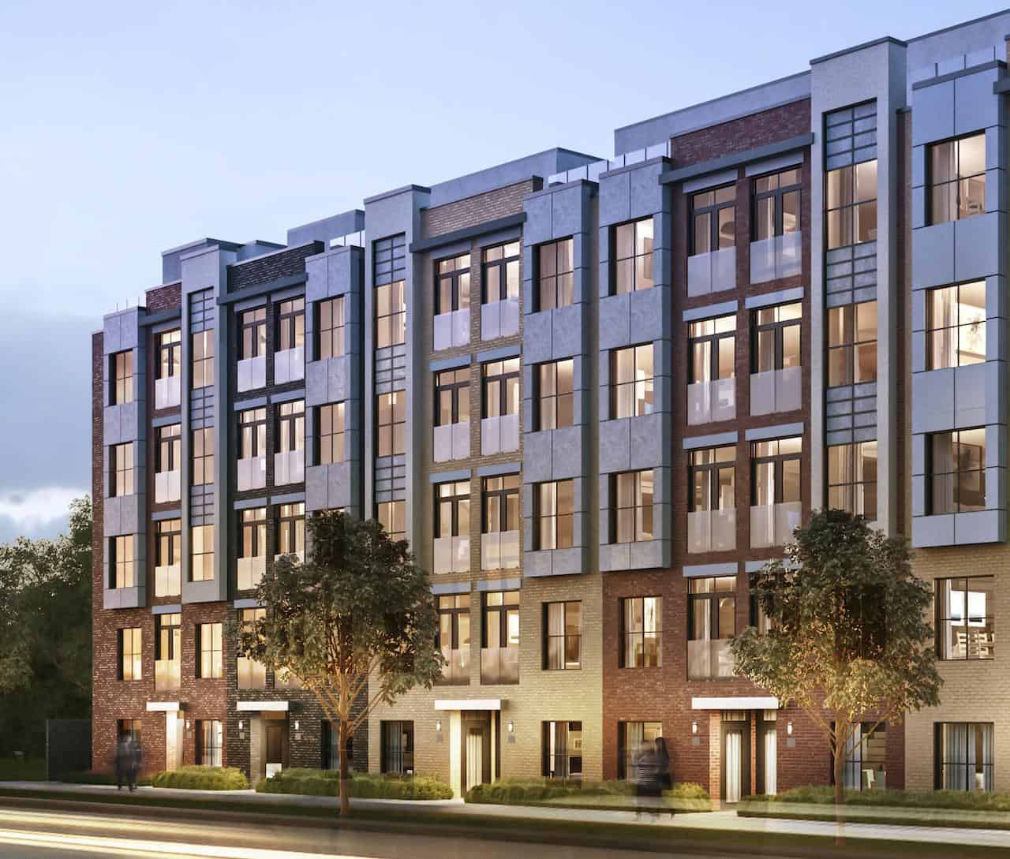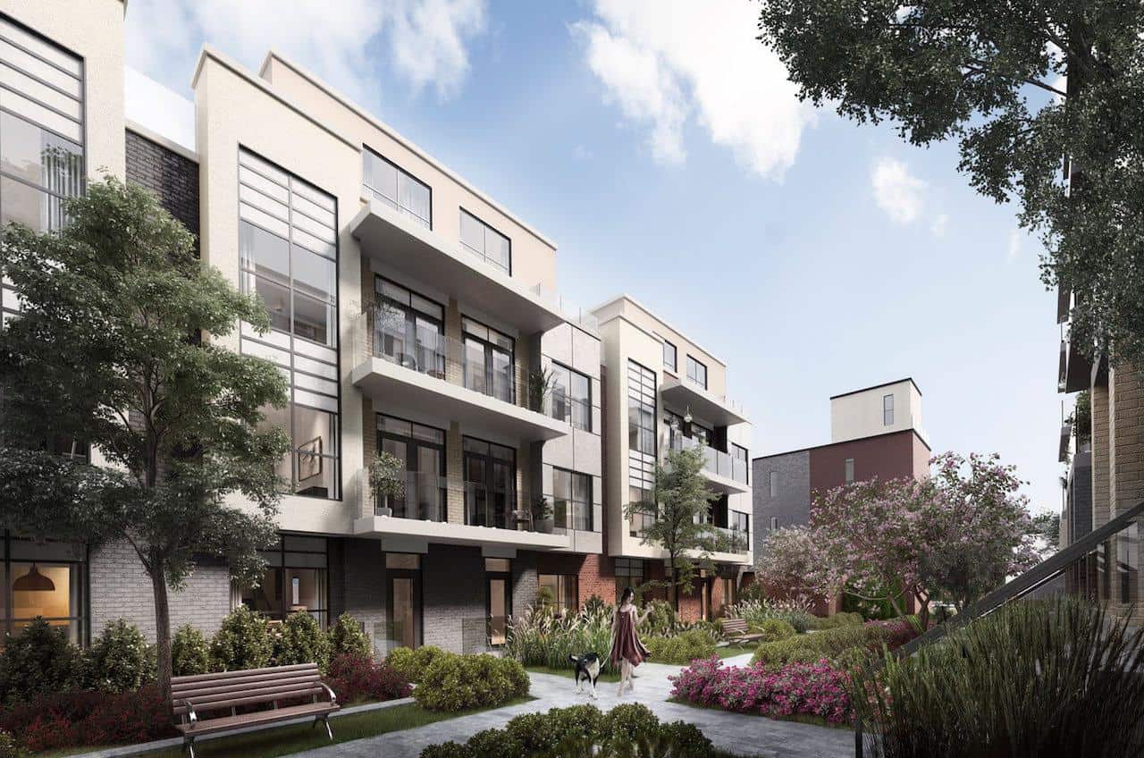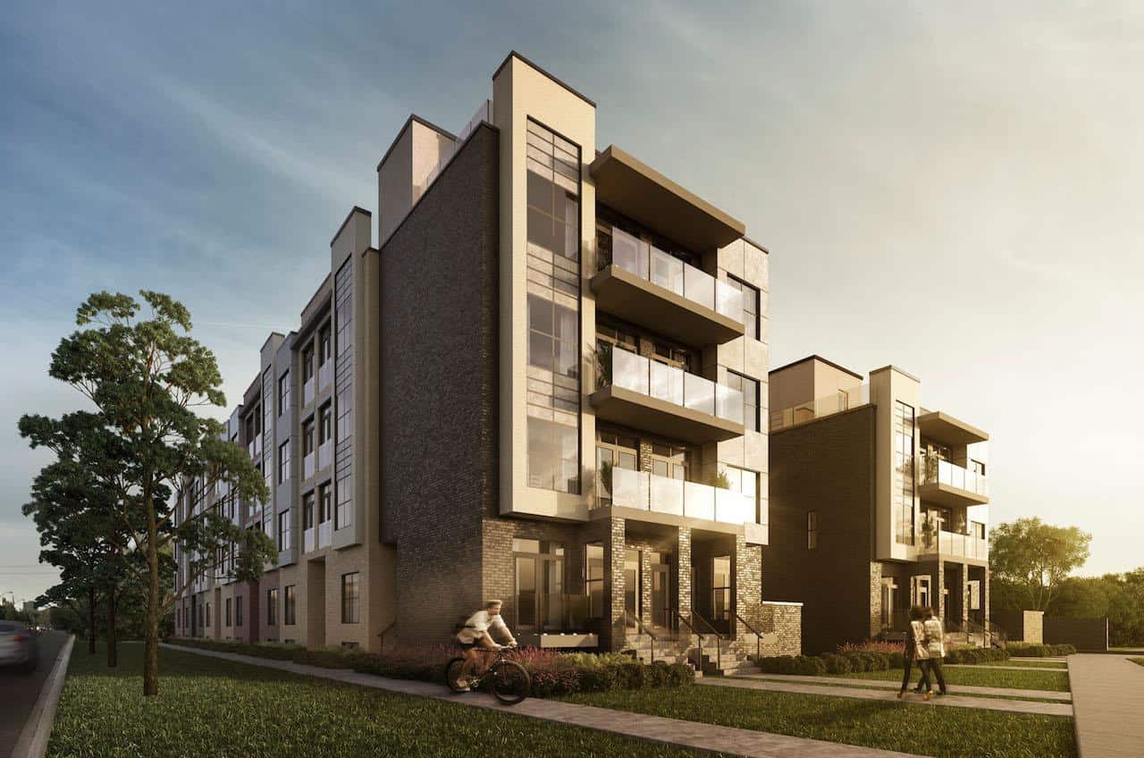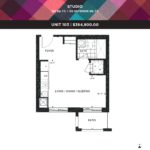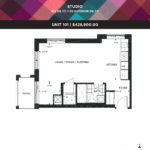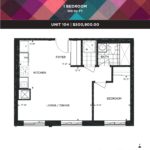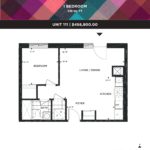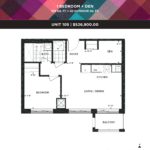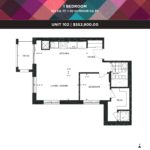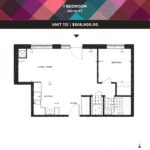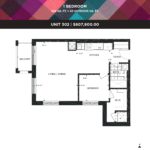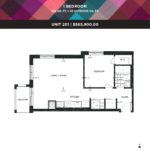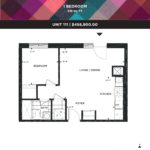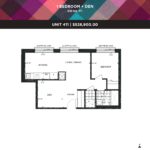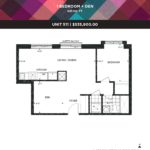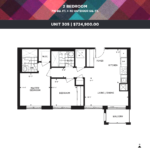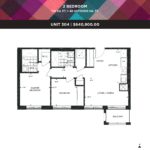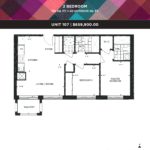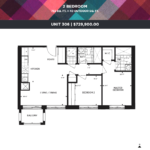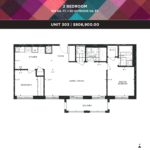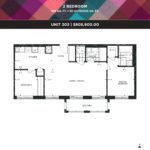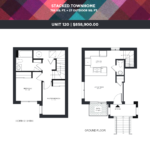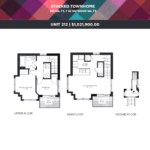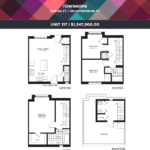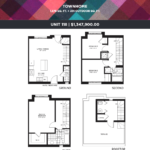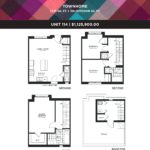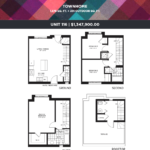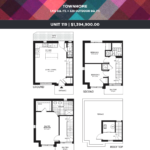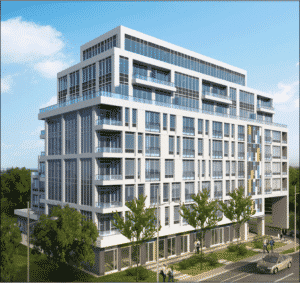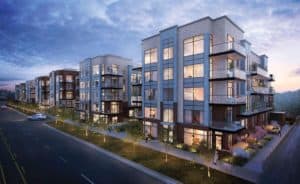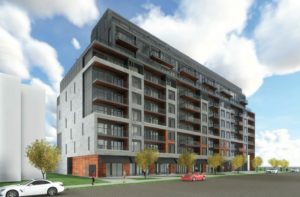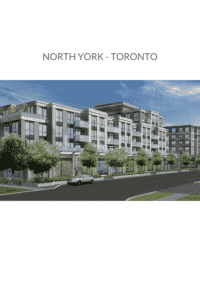Harrington Residences
-
- 1 Bed Starting
-
- 2 Bed Starting
-
- Avg Price
- $ 956 / sqft
-
- City Avg
- $ 1000 / sqft
-
- Price
- N/A
-
- Occupancy
- 2021 Occupancy
-
- Developer
| Address | 665 Sheppard Ave W, North York, ON |
| City | North York |
| Neighbourhood | North York |
| Postal Code | |
| Number of Units | |
| Occupancy | |
| Developer |
| Price Range | $ 445,900+ |
| 1 Bed Starting From | Register Now |
| 2 Bed Starting From | |
| Price Per Sqft | |
| Avg Price Per Sqft | |
| City Avg Price Per Sqft | |
| Development Levis | |
| Parking Cost | |
| Parking Maintenance | |
| Assignment Fee | |
| Storage Cost | |
| Deposit Structure | |
| Incentives |
Values & Trends
Historical Average Price per Sqft
Values & Trends
Historical Average Rent per Sqft
About Harrington Residences Development
Harrington Residences is a new condo development by Kaleido Corporation, located at 665 Sheppard Avenue West, North York, ON. Currently, in its planning phase, this townhome will be available for occupancy by winter 2021 and feature a total of 48 townhomes.
Located in the heart of Toronto, the development is a perfect blend of urban and traditional touch. SRN Architects is handling the architecture of the project, and thus, the expectations from the development are high. Homebuyers and investors in Toronto are eyeing the project keenly as it has a lot to offer.
Harrington Residences has got ample green space around it, easy transit options, and plenty of facilities too. This makes it the ideal housing development in town. The residents of these luxurious suites coming soon in Toronto will get to experience urban living at its best in these aesthetically rich living units.
Features and Amenities
This pre-sale condo development in North York features 48 living suites stacked above each other. The exteriors of this new development are elegant and chic. Coming to the development , it will be divided into a total of three blocks. The first block, Block A, will have five storeys and will be fronting Sheppard Avenue West.
Block B will have three storeys with various floor plans and will be parallel to Sheppard Avenue West. The last block, Block C, will also stand three storeys high. It will be accessible from Yeomans Road. The elements utilized in the spectacular development include stucco, veneer panels, double-glazing frames of aluminium, and beautiful brick masonry of three different types.
Harrington Residences in Toronto will also have an exclusive parking space reserved for the residents of the development. This space will feature 57 parking spaces. Out of these, 50 spaces will be reserved for the residents, and seven will be reserved for the visitors. Alongside these 57 spaces, there is also a space for 39 bicycles.
The project does not have much communal space for the residents. However, the project does feature amenities in the form of private balconies as well as terraces. Also, there is a landscaped courtyard in planning between the three blocks. The contemporary style of Harrington Residences will have open-concept layouts for the units with fine finishes.
The view from the suites is going to be incredibly scenic. This is because there are gorgeous walking trails and lush parklands surrounding 665 Sheppard.
Book an appointment with a sales representative to know more information of these boutique condos. Register for pricing, brokerage, floorplans, deposit structure and sales price of the units at the construction project.
Location and Neighbourhood
The location and neighbourhood of Harrington Residences will add a lot of convenience. The development is situated centrally in the Bathurst Manor neighbourhood in North York. The walk score of the neighbourhood is 51 out of 100. This means that the residents of the 665 Sheppard Avenue development will be able to run some daily errands on foot.
There are quite a few facilities available nearby the condos. Hospitals such as Humber River Regional Hospital, North York General Hospital, and the Sunnybrook Health Science Centre are located close to the project.
There are plenty of dining and shopping options in the area. Also, several popular cafes, grocery stores, as well as banks add more convenience . There are quite a few exciting entertainment options available at Yorkdale Shopping Centre. Therefore, the residents will be able to enjoy their living in these serene living units coming soon.
There are several parks located near to the condo as well. The most popular parks around the location include the Carscadden and Addington Greenbelts and the West Don Parkland.
The residents of Harrington Residences will get access to everything they can ask for very conveniently. Thus, making their living in the condos lively and adding ease to their lives. Educational institutions are also present in the area, very close to the condos. There are daycare facilities, secondary schools, as well as other educational provisions in the area.
Accessibility and highlights
The transit score of the Bathurst Manor region is 62 out of 100. This means that there are a decent number of commute and transit options in this area of the city. Harrington Residences is situated in close vicinity to a number of bus lines. Also, there is Downsview Park Subway and GO Station in the neighbourhood too.
The residents will find it very easy to access Highway 401 from the development. Also, Allen Road is nearby too. The residents who wish to commute via Subway will be able to reach the Sheppard West Subway Station within 20-22 minutes. The bus commute is also convenient from this development coming soon in Toronto.
About the developer
Kaleido Corporation is the name of the developer behind Harrington Residences. The company has been into real estate development since the year 2013 and is known for building stellar projects in the city. Apart from this new construction, there are a number of other great developments coming soon by Kaleido Corporation too. These include Elevate At Logan and Nova Urban Towns.
For more information on new condos in Toronto click here.
Book an Appointment
Precondo Reviews
No Reviwes Yet.Be The First One To Submit Your Review


