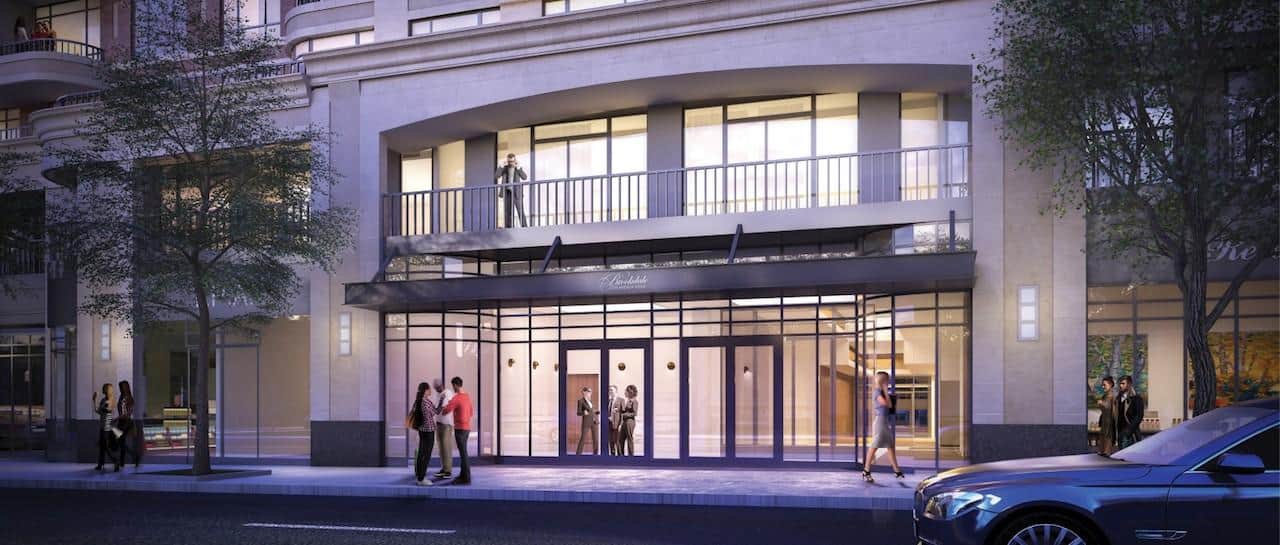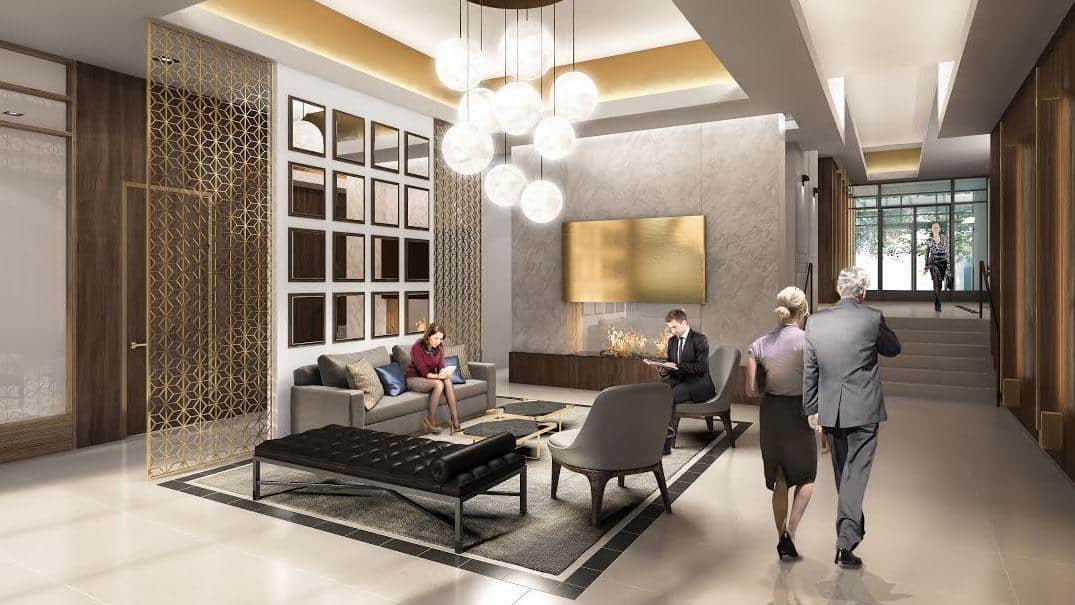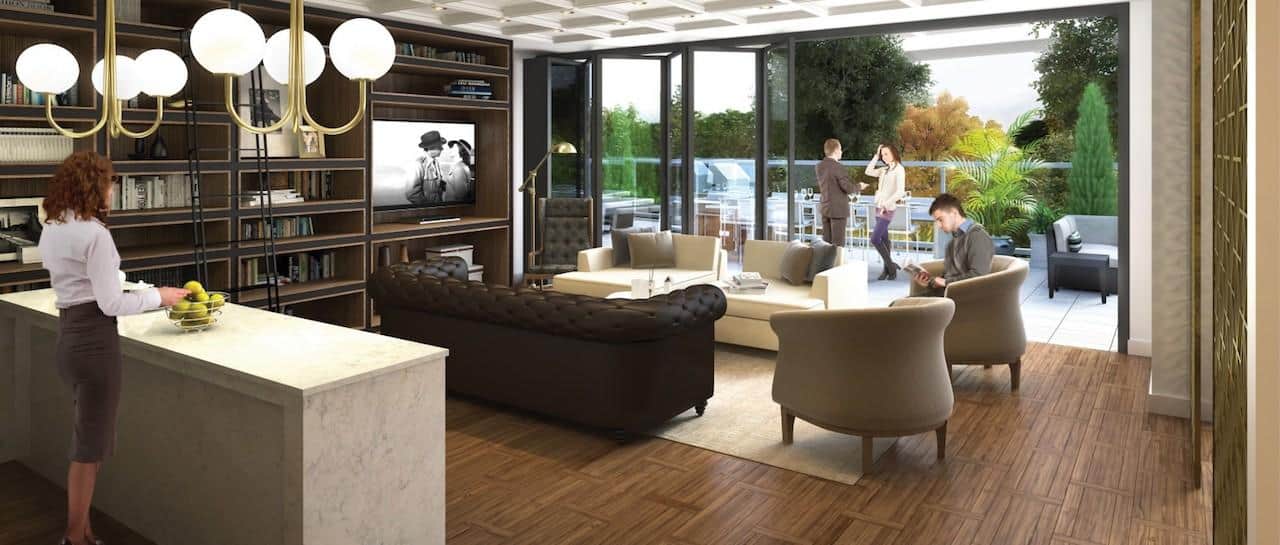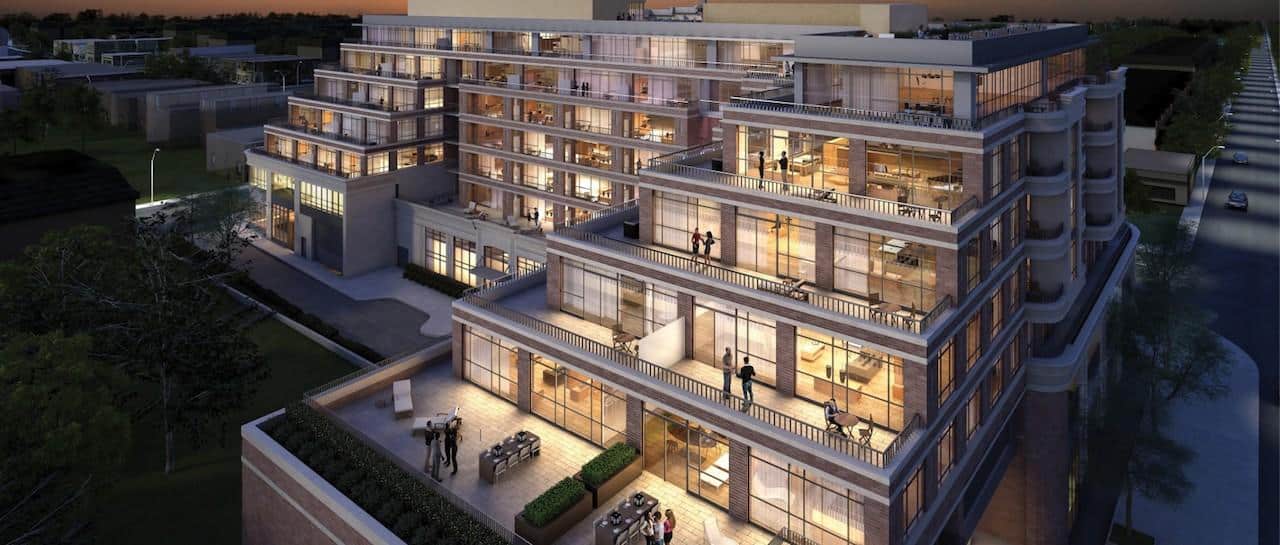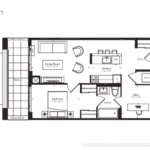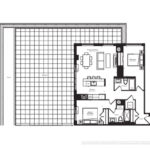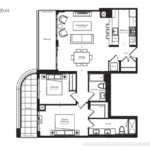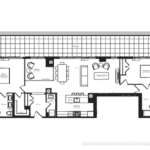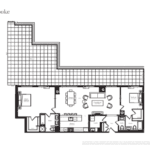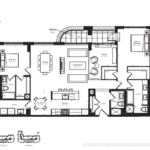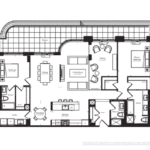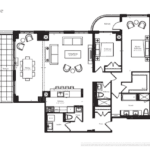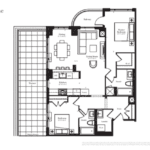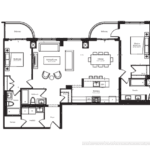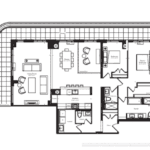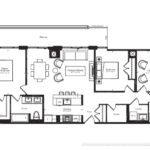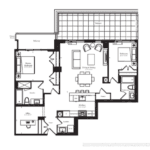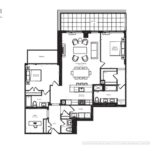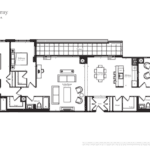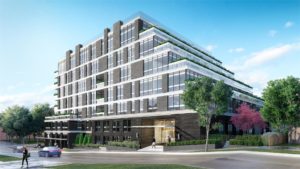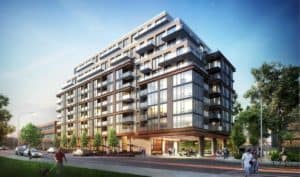Empire Maven Condos
-
- 1 Bed Starting
-
- 2 Bed Starting
- $ 2,200,000
-
- Avg Price
- $ 1110 / sqft
-
- City Avg
- $ 1000 / sqft
-
- Price
- N/A
-
- Occupancy
- 2020 Occupancy
-
- Developer
| Address | 1700 Avenue Rd, North York, ON |
| City | North York |
| Neighbourhood | North York |
| Postal Code | |
| Number of Units | |
| Occupancy | |
| Developer |
| Price Range | $ 2,200,000 - $ 2,750,000 |
| 1 Bed Starting From | Register Now |
| 2 Bed Starting From | |
| Price Per Sqft | |
| Avg Price Per Sqft | |
| City Avg Price Per Sqft | |
| Development Levis | |
| Parking Cost | |
| Parking Maintenance | |
| Assignment Fee | |
| Storage Cost | |
| Deposit Structure | |
| Incentives |
Values & Trends
Historical Average Price per Sqft
Values & Trends
Historical Average Rent per Sqft
About Empire Maven Condos Development
Empire Maven Condos is a new condo development by Empire Communities, located at 1700 Avenue Road, North York, ON. Currently, in its public sales phase, this condo development will available for occupancy in 2020 and will feature a single building (7 Storeys) containing a total of 58 residential units.
The condo development is located in a vibrant neighborhood with plenty of amenities and nearby attractions. Also, all the necessary errands can be completed on foot, and the well-laid transit system will ensure that no resident will ever feel the need to worry about the commute. In fact, with ample amenities and services available at a walking distance, the lifestyle of residents will become a lot more convenient.
Rafael Bigauskas Architetcs Inc. is handling the design and architecture of the project. As per the latest proposals, the building will have a stunning design that will make it stand out in the neighborhood.
Features and Amenities
Empire Maven Condos is a mid-rise apartment development in North York with seven storeys and modern building design. With 58 well-spaced residential units available, there is no chance of residents feeling cramped up in this development.
Moreover, there will be 18 different floor plans for people to choose from. Also, the unit’s sizes will range between 701 square feet to 2530 square feet. With so many options available, individuals will find it easy to find a house fitting their liking.
Empire Maven Condos come packed with amenities exclusive to their occupants. This is one of the most redeeming features one can expect from the developer. These are sure to bring peace and comfort to their residents, and so are these condos. There are countless amenities adding to the luxury factor here.
Even though these homes have the meticulous infrastructure, the developer has left the choice of personalization to the buyers. Each homeowner can choose the color scheme for their homes with the help of a team of designers. The ceilings are high, and the surface of the ceilings have been smoothened out. All walls in the bedrooms are insulated, and the home has a well-functioning heating system. For individuals who choose to own a home with balconies in this project will have a lot of natural air and light. In fact, this connection is for outdoor barbeques in the balcony.
The bathroom will have a contemporary design with plenty of branded appliances. The kitchen is equipped with the necessary appliances. However, the developers have not forgotten about the safety and security of these condos. The property has a 24-hour concierge service, security surveillance throughout the public areas, fire and smoke detectors with sprinklers, and so on.
The residents can enjoy many other shared amenities. These include Well-Equipped Fitness Centre, Lounge, Games Room, Rooftop Patio, Private Outdoor Terrace with BBQ, Wet Bar, and the Outdoor Terrace. There will also be a Dining Area, Party Room with Kitchen, Pool, Pet Wash Station, and Outdoor terrace with Group Seating. U31 are the interior designers of the development and have provided some fantastic designs for the infrastructure.
Location and Neighbourhood
Empire Maven Condos is located on 1700 Avenue Road. This neighborhood has a high walk score of 86. This means it is convenient for individuals residing in this area to simply walk to their required amenities. Avenue Road is famous for having countless lifestyle amenities readily available to users.
Individuals living in Empire Maven Condos can take a walk down to various restaurants like A&W Canada or Swiss Chalet Rotisserie/Grill. Also, there are plenty of cafes nearby too. For a fun night out, residents will not need to go too far. This area has a vibrant nightlife with several pubs nearby. The neighborhood also includes movie theatres, grocery stores, banks, medical supply stores, and shopping outlets.
This neighborhood is suitable for families due to its proximity to some great educational facilities. The area also has parks and recreational centers nearby. The location of Empire Maven Condos is world-class as there are plenty of amenities and attractions around the region.
Accessibility and Highlights
The neighborhood has a transit score of 68. It is well-connected with some major highways like Highway 401 and Allen Road. In fact, people can reach the town within 25 minutes using these highways. There is a regional bus service offered by TTC at the doorstep of Empire Maven Condos. This is a 24-hour streetcar service that can help with the commute. The proximity to the Yonge-University subway line also ensures access to public transport from the residence.
About the developer
Empire Communities are the developer of Empire Maven Condos. Also, this award-winning developer’s forte is in building luxurious housing in Canada. They provide luxury at affordable prices and with some of the best amenities. Moreover, with a great deal of drive and determination put into each project, Empire communities never fail to exceed their client’s expectations.
Book an Appointment
Precondo Reviews
No Reviwes Yet.Be The First One To Submit Your Review


