Insignia Condos
-
- 1 Bed Starting
-
- 2 Bed Starting
-
- Avg Price
- $ 932 / sqft
-
- City Avg
- $ 1032 / sqft
-
- Price
- N/A
-
- Occupancy
- 2020 Occupancy
-
- Developer
| Address | 70 Old Mill Rd, Oakville, ON |
| City | Oakville |
| Neighbourhood | Oakville |
| Postal Code | |
| Number of Units | |
| Occupancy | |
| Developer |
| Price Range | $ 1,075,000+ |
| 1 Bed Starting From | Register Now |
| 2 Bed Starting From | |
| Price Per Sqft | |
| Avg Price Per Sqft | |
| City Avg Price Per Sqft | |
| Development Levis | |
| Parking Cost | |
| Parking Maintenance | |
| Assignment Fee | |
| Storage Cost | |
| Deposit Structure | |
| Incentives |
Values & Trends
Historical Average Price per Sqft
Values & Trends
Historical Average Rent per Sqft
About Insignia Condos Development
Coming soon to charming Oakville, a ten-story landmark tower will quickly grace Sixteen Mile Creek, The Insignia Condos, presented by Opus Signature Collection. A mid-rise building on Old Mill Road affording astounding views of Sixteen Mile Creek gives urban dwellers a choice given the plethora of extreme high-rises going up in the city.
Accessibility
Being so close to shops and restaurants, The Insignia Condo residents will enjoy a sophisticated and growing neighborhood. Who doesn’t want to be steps to mass transit and a short drive to downtown Oakville? No wonder suburbanites are flocking to the metropolitan area in droves —including many families. They can live in a unique culturally-rich and kid-friendly neighborhood full of schools and parks.
Features & Amenities
The Insignia Condos are housed in an attractive glass and metal package by One Space Architecture and Interior Design. Residents can select units from 1,271 to an enormous 3,116 square feet, and all are graced with designer kitchens, floor to ceiling windows, and state-of-the-art bathrooms. The clean lines within and without are classic and contemporary, what you would expect from developers offering the best of modern urban style.
All 29 Insignia Condos have a walkout terrace and two parking places. Residents can choose from 12 well-designed floor plans. A concierge assures every convenience and will happily show you the spa and rooftop terrace. It is a beautiful place to live and play and close to picturesque Sixteen Mile Creek.
Register with Precondo.ca for more information including floor plans and pricing at The Insignia Condo Oakville.


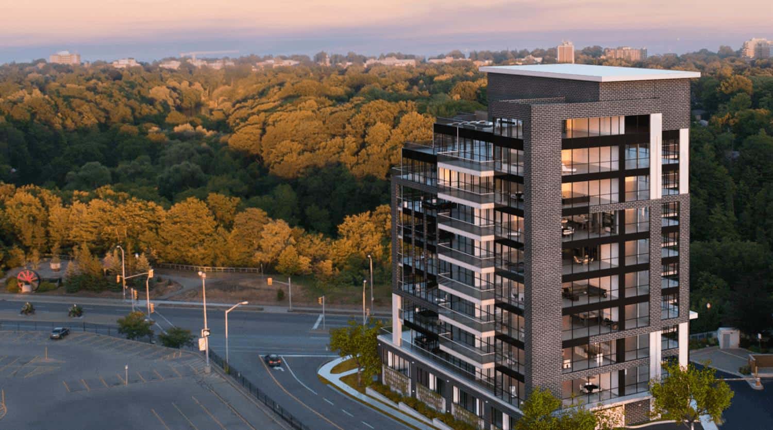
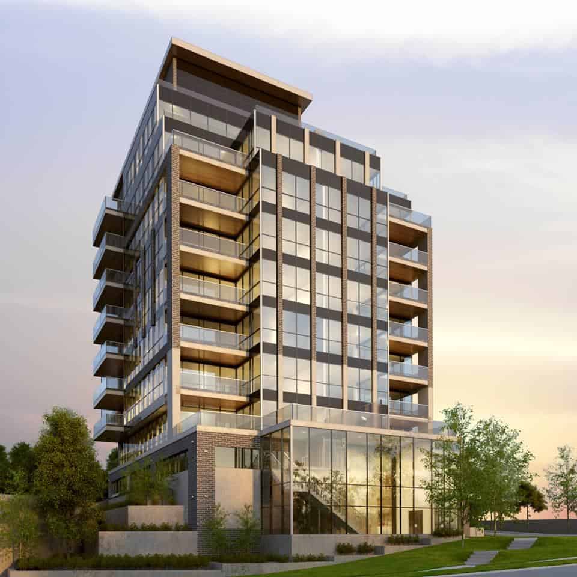
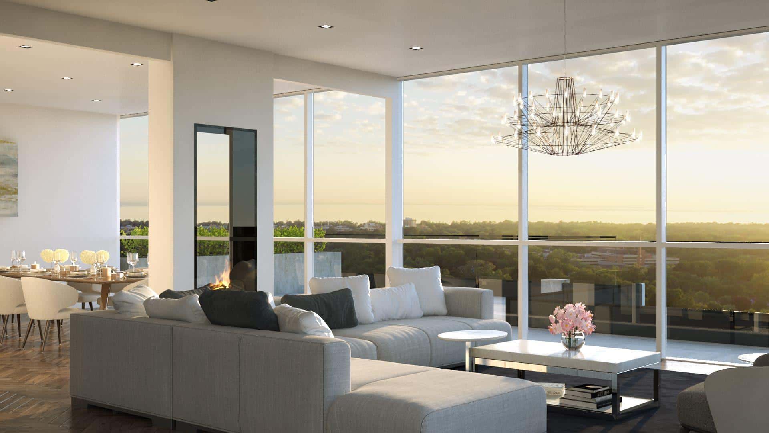
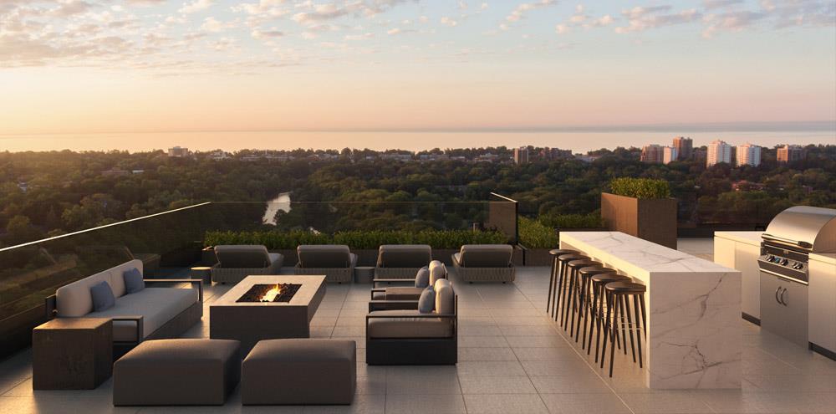
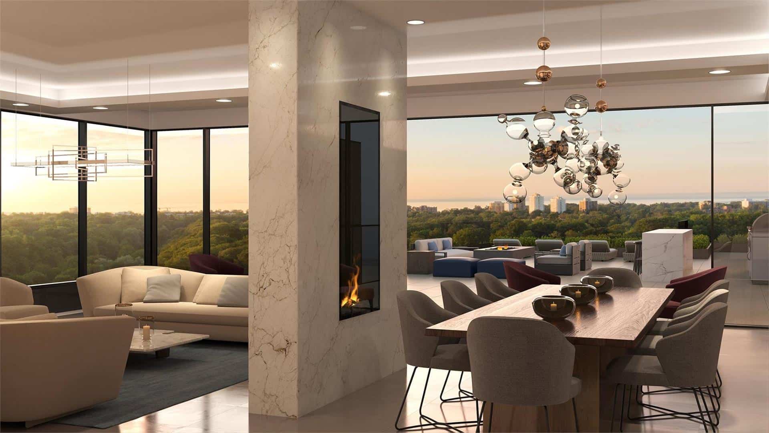
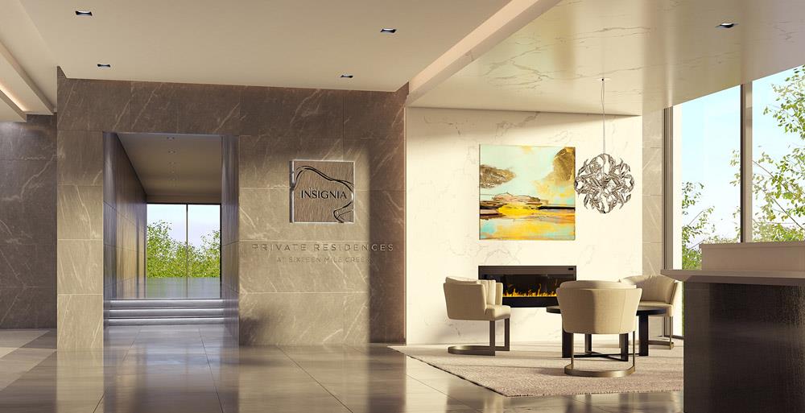
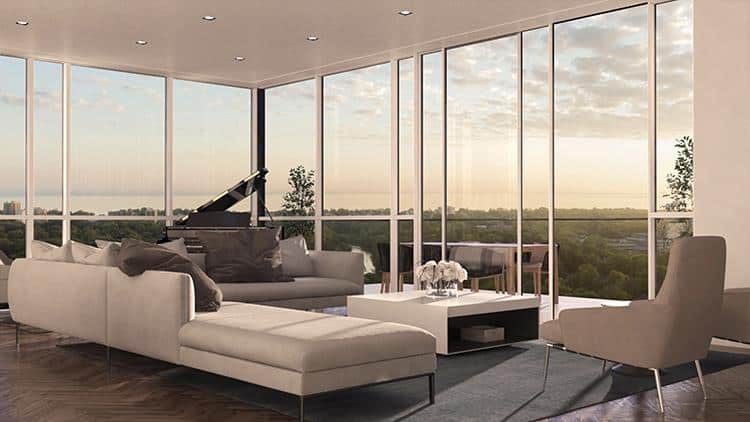
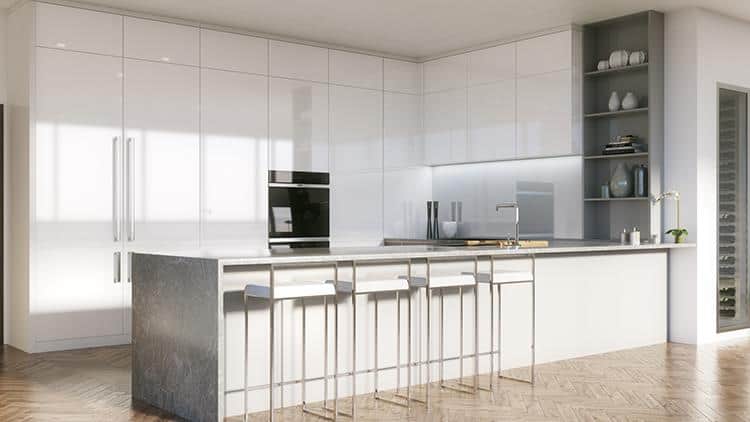
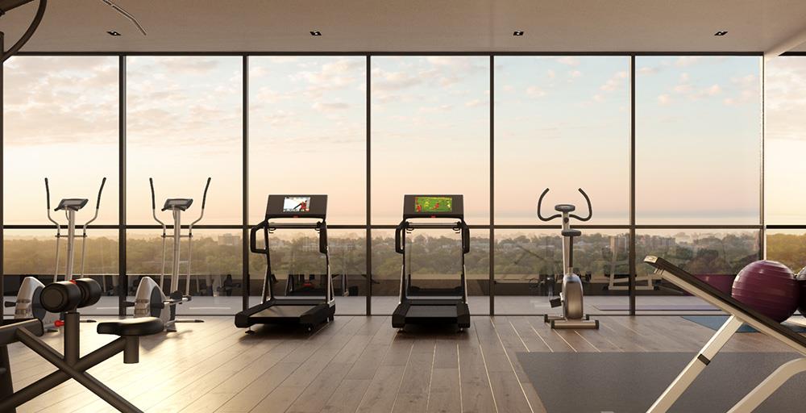
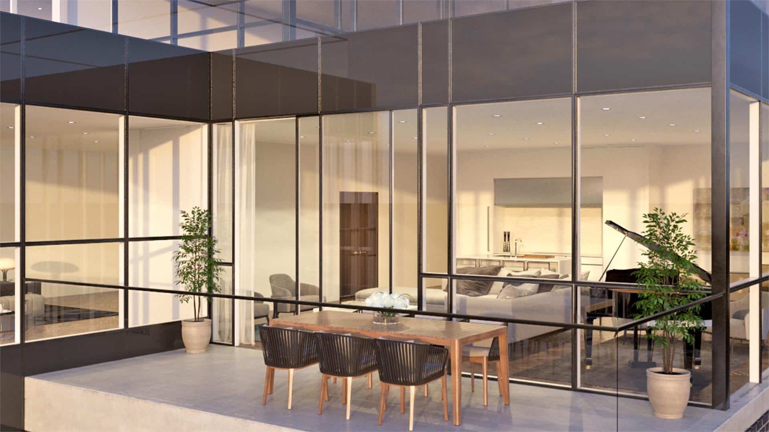

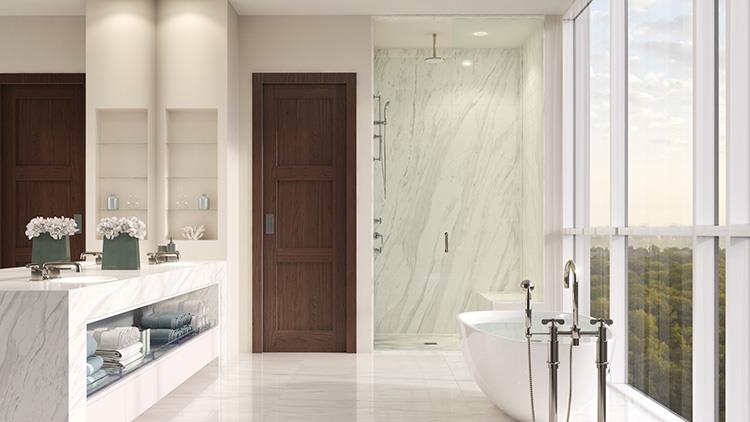
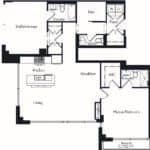
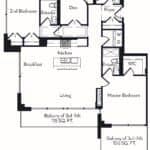
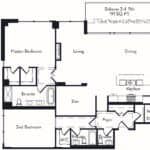
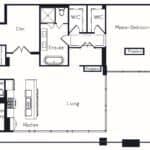
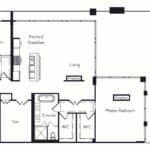
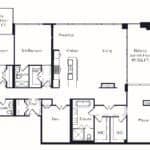
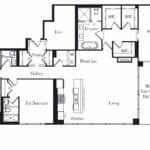
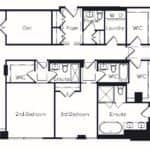
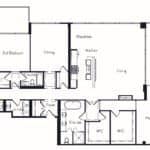
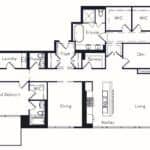
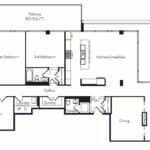
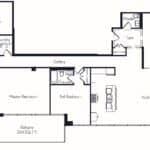
Rating: 5 / 5
The insignia condos are mid-rise buildings developed by Opus signature collection. It is located in the old mill road, Oakville. This ten-story landmark tower offers the best of modern urban style. With a sophisticated and growing neighborhood, it is a short drive to downtown. Also, it has nearby restaurants and various shops. Residents here have a choice to select units from 1271 to 3116 square feet and from 12 designed floor plans. It offers a contemporary look of designer kitchens, floor to ceiling windows and state-of-the-art bathrooms. Also, you can enjoy the spa and a beautiful view from the terrace. Investing in this beautiful place is worth it!