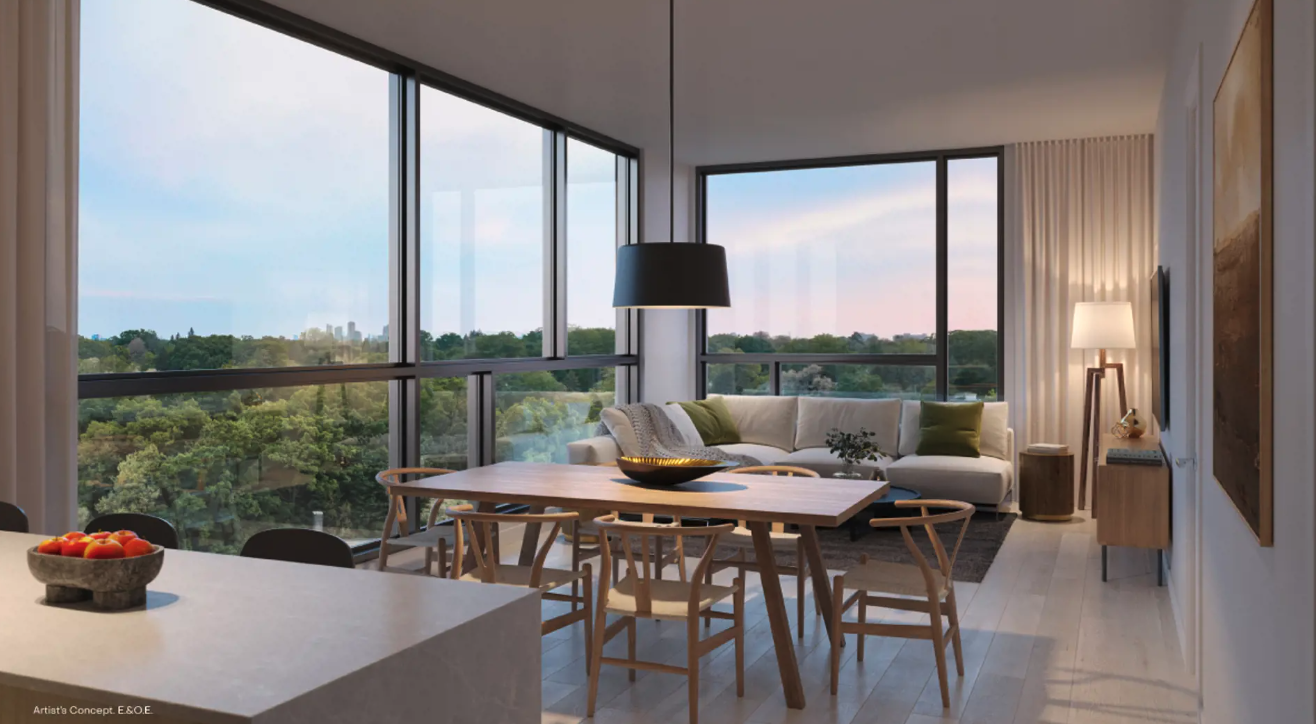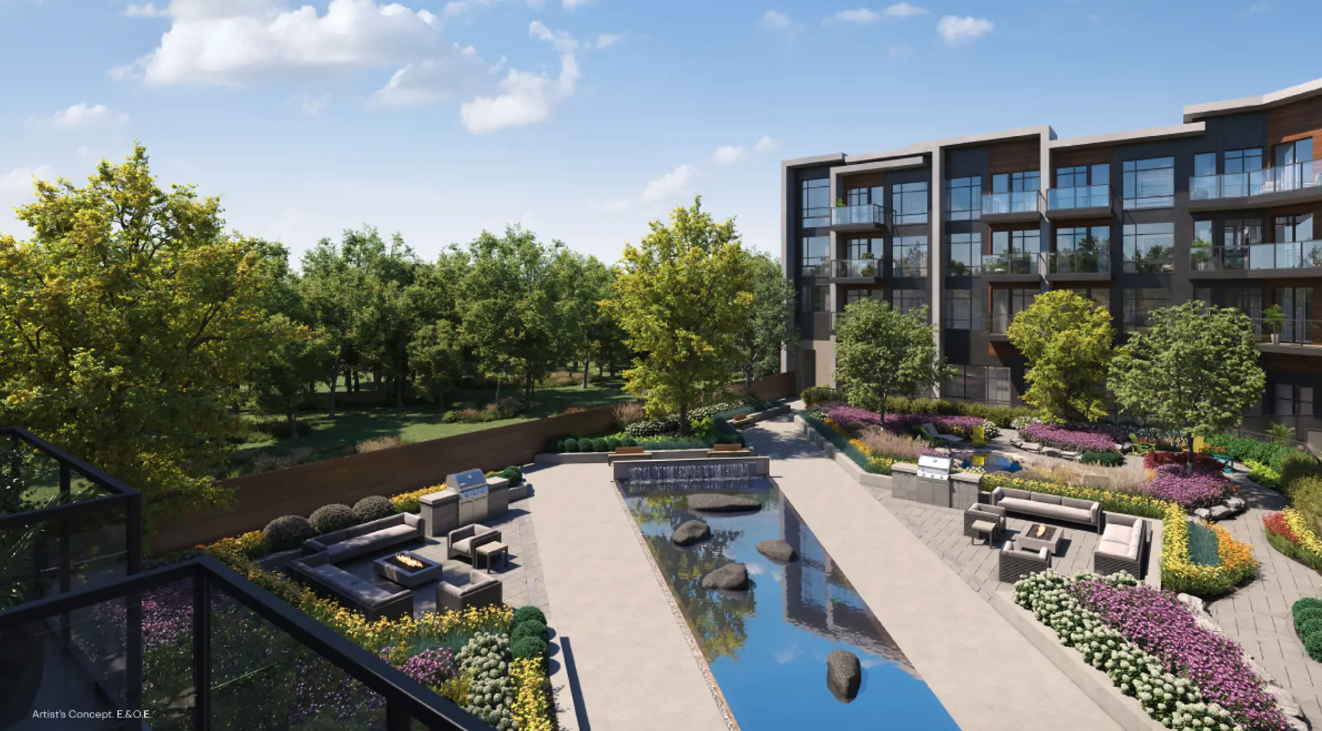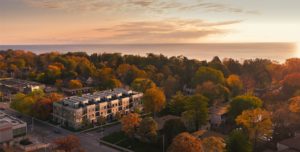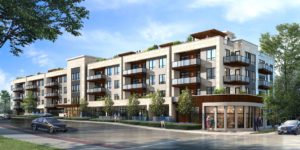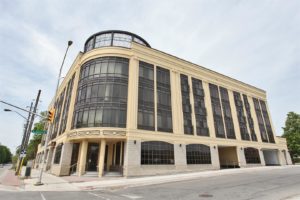The Deane Condos
-
- 1 Bed Starting
- N/A
-
- 2 Bed Starting
- $ 1,193,990
-
- Avg Price
- $ 1289 / sqft
-
- City Avg
- $ 1032 / sqft
-
- Price
- N/A
-
- Occupancy
- TBA
-
- Developer
| Address | 124 Deane Ave, Oakville, ON |
| City | Oakville |
| Neighbourhood | Oakville |
| Postal Code | |
| Number of Units | |
| Occupancy | |
| Developer |
Amenities
| Price Range | $ 1,193,990 - $ 1,821,990 |
| 1 Bed Starting From | N/A |
| 2 Bed Starting From | |
| Price Per Sqft | |
| Avg Price Per Sqft | |
| City Avg Price Per Sqft | |
| Development Levis | |
| Parking Cost | |
| Parking Maintenance | |
| Assignment Fee | |
| Storage Cost | |
| Deposit Structure | |
| Incentives |
Values & Trends
Historical Average Price per Sqft
Values & Trends
Historical Average Rent per Sqft
About The Deane Condos Development
The Deane Condos by Rise Developments is a new condo development at 124 Deane Ave, Oakville, Ontario. This project offers a high-rise building of 4 storeys. The property is under pre construction.
The Deane Condos has Guthrie Muscovitch Architects as its architect & interior designer. A few steps away from Downtown Oakville, this upcoming site will provide an exciting new community in the Kerr village. Kerr Village lies just outside of Lake Ontario downtown Oakville offering a high standard of living to all the inhabitants.
For buyers who desire a trendy lifestyle filled with individuality and elegance, the Deane condos are perfect to make the best of. All thanks to its South Oakville location that will help you enjoy your best life. Moreover, you will have immediate access to the beautiful port and long waterfront trails of lake Ontario being here at these buildings.
Get instant details on the Deane condominium building status by sending us a request today. Our real estate professionals will help you know the average fees, price, and other details of these Kerr village apartments.
Features and Amenities
The Deane condos is a condominium ownership building type. This unrivaled community coming soon to south Oakville will have unique features and amenities. All of such facilities will be revealed soon. Get in touch with us today to become the first buyer of a unit of Deane condos.
Location and Neighbourhood
The irreplaceable location of the Deane condos will let you achieve everything to make your life easy and fun. So, being at the Kerr Village, Deane residents can spend their time at the diverse local restaurants, outlet stores, and artisan cafes.
Furthermore, Central Oakville is also just a short distance away, providing homeowners with several retail, culinary, and entertainment options. In addition, situated on the shores of Lake Ontario, this place is perfect for scenic bike rides.
South Oakville offers a calmer lifestyle, and the pleasure of intimate boutique living and quick commute to downtown Toronto. Also, Oakville has many schools and the famous Sheridan College. Lastly, the Ontario downtown Oakville endless parks and the Glen Abbey Golf Club will help make your holidays or evenings memorable ones. The Kerr area, filled with events, will surely keep you up on your toes.
Accessibility and Highlights
The Deane condos residents can take the Go Train service that serves an access to downtown Toronto. 400 series and QEW highways are also among the best options for residents with cars. The surrounding area of Deane condos has 80 walk score and 68 bike score.
About the Developer
Rise Developments is a prominent budding real estate developer in GTA. It has vast knowledge and expertise in the property development field. With more than 55 years of collective property history, this company is applying its skills to all aspects of the industry. They cover project development, site procurement, permissions, architecture, investments, and finance.
Besides, they have dealt with over 5,800 new apartments and have handled over 6 billion dollars in purchases and sales. Rise Developments has also supervised 20 large projects and executed over 200 sales totalling 20 million square feet. Their current projects include Amsterdam Urban Towns, the Berkshire Residences with the Deane.
For more details on 124 Deane Ave condos or other such pre construction projects of Toronto, call us today!
Book an Appointment
Precondo Reviews
No Reviwes Yet.Be The First One To Submit Your Review


