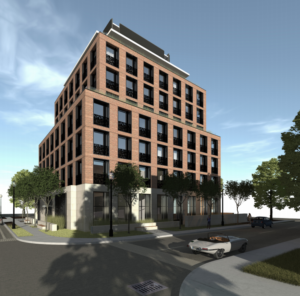1359 Dundas Street West Condos
-
- 1 Bed Starting
-
- 2 Bed Starting
-
- Avg Price
-
- City Avg
- $ 1032 / sqft
-
- Price
- N/A
-
- Occupancy
- TBA
-
- Developer
| Address | 1359 Dundas Street West, Oakville, ON |
| City | Oakville |
| Neighbourhood | Oakville |
| Postal Code | |
| Number of Units | |
| Occupancy | |
| Developer |
| Price Range | |
| 1 Bed Starting From | Register Now |
| 2 Bed Starting From | |
| Price Per Sqft | |
| Avg Price Per Sqft | |
| City Avg Price Per Sqft | |
| Development Levis | |
| Parking Cost | |
| Parking Maintenance | |
| Assignment Fee | |
| Storage Cost | |
| Deposit Structure | |
| Incentives |
Values & Trends
Historical Average Price per Sqft
Values & Trends
Historical Average Rent per Sqft
About 1359 Dundas Street West Condos Development
1359 Dundas Street West is a new condo, townhouse and single-family home development that is currently in the pre construction phase by Martillac Estates Inc., located at 1359 Dundas Street West, Oakville, ON. This project is bringing a wide living space with a total of 764 units. The estimated completion date for occupancy for this property is still unknown.
This master-planned condo, townhouse and single-family home community is coming soon to Dundas St W & Third Line. Designed by the finest designers, this property will have truly exceptional architectural renderings.
Buyers can also expect to find ultra-luxurious amenities and sleek features & finishes in each condominium. Future owners will also find a wide array of local and luxurious facilities within a short distance away.
So, to get platinum pricing, building type and other price-related details, send us a request soon!
Features and Amenities
1359 Dundas Street West is a beautiful development that will span across 1359 Dundas Street W in Oakville. As per the plans, buyers can expect to find 764 units in total. With spacious floor plans, the units will have large bedrooms, gleaming features & modern finishes.
The building will also have plenty of amenities. Some expected building amenities include a party room, exercise room, BBQ, terrace, outdoor space and much more.
So, for the accurate details such as floor plans, price range & others on this property, send us a request today!
Location and Neighbourhood
1359 Dundas Street West is ideally located at 1359 Dundas St W, Oakville, ON. This address 1359 Dundas Street West has earned a great walk score of 95 in Oakville. People living in this neighbourhood will find major schools, public parks, grocery stores, pharmacies and much more nearby.
The famous Oakville Town Hall is just a short walk away from this development site. The area also has major dining options such as Sunset Grill, E.L. Ruddy and others close to this development. Residents will also find Sheridan College and Glen Abbey Golf Club close to 1359 Dundas Street West.
So, send us a request to explore more about pricing and much more about this community at 1359 Dundas Street W!
Accessibility and Highlights
This little paradise of 1359 Dundas Street West sits in a transit-friendly region that has a near-perfect transit score of 98. Commuters will enjoy easy access to a GO Train Service and other transit options in Oakville. Motorists will also find three major highways such as the 400 series and QEW highways within a short drive away.
So, to explore more about this location, prices & much more, speak to our agents or send us a request soon!
About the Developer
Martillac Estates Inc. is a prime team of real estate professionals with years of combined experience in Canada. Since its establishment, they have developed a diverse range of residential as well as commercial projects across Oakville and the Greater Toronto Area.
As a builder, they aim to offer truly exceptional services and endless features in their projects in Ontario. At present, they are only developing 1359 Dundas Street West in Toronto, Ontario.
So, send us a request to get the latest details on pricing, inventory leads, average price list and much more!
Book an Appointment
Precondo Reviews
No Reviwes Yet.Be The First One To Submit Your Review




