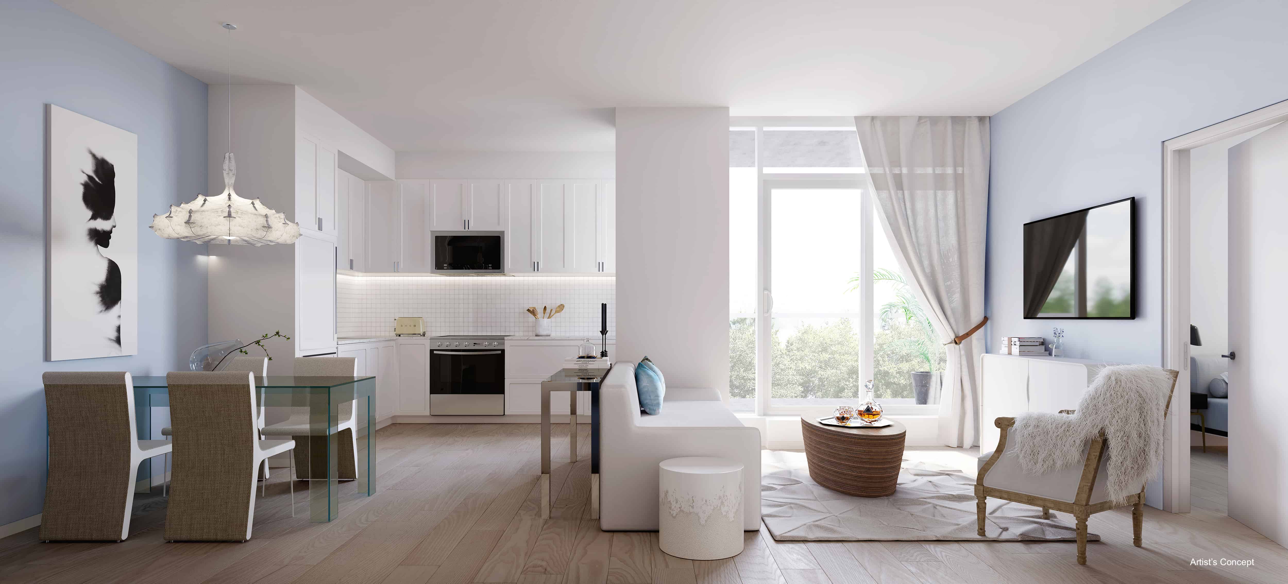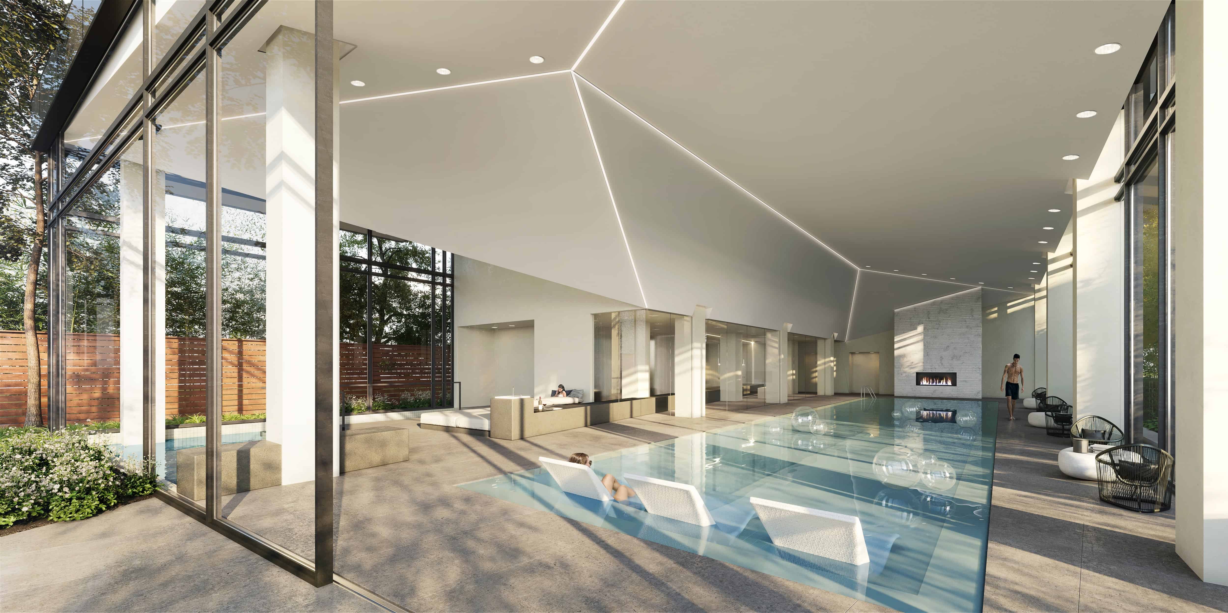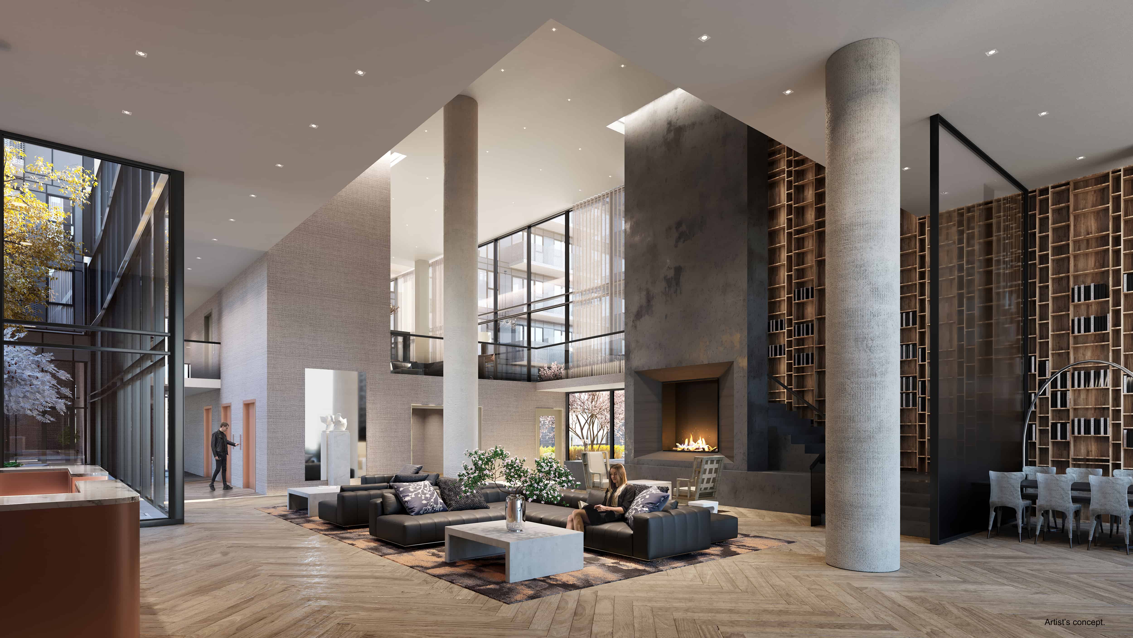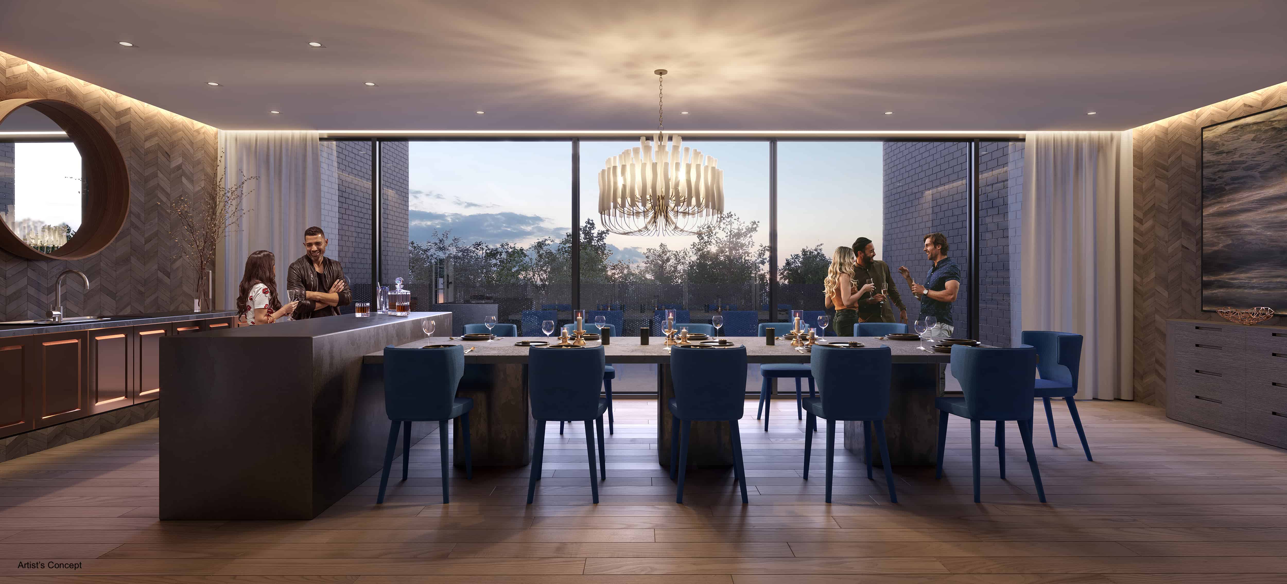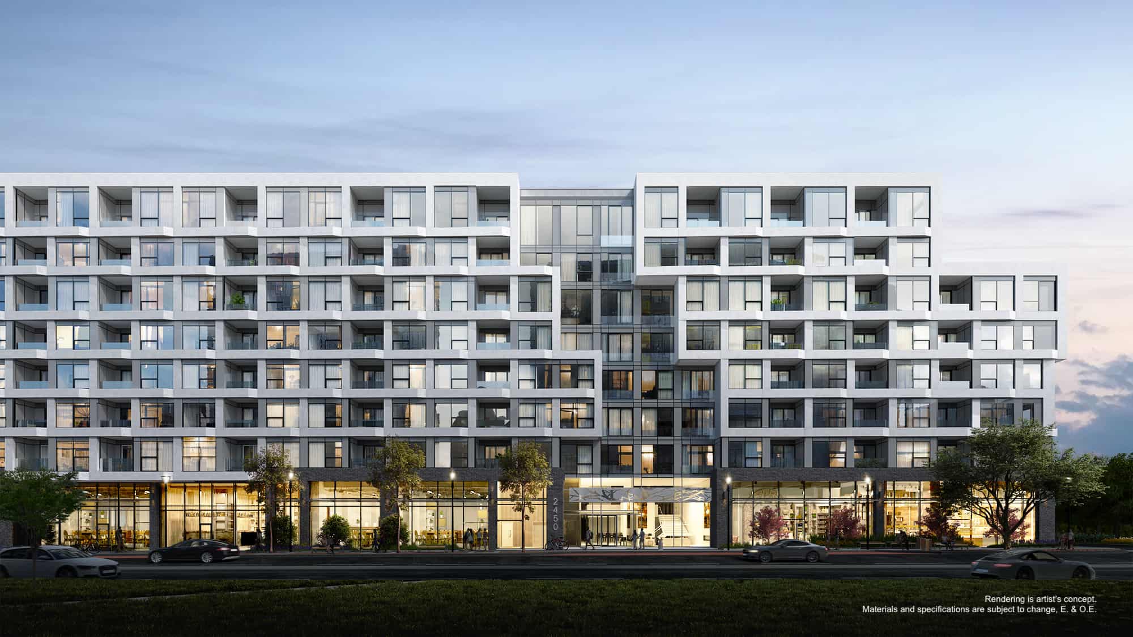The Branch Condos
-
- 1 Bed Starting
- $ 549,900
-
- 2 Bed Starting
- $ 729,900
-
- Avg Price
- $ 999 / sqft
-
- City Avg
- $ 1032 / sqft
-
- Price
- N/A
-
- Occupancy
- 2023 Occupancy
-
- Developer
| Address | 2444 Old Bronte Rd, Oakville, ON |
| City | Oakville |
| Neighbourhood | Oakville |
| Postal Code | |
| Number of Units | |
| Occupancy | |
| Developer |
Amenities
| Price Range | $ 549,900 - $ 998,900 |
| 1 Bed Starting From | $ 549,900 |
| 2 Bed Starting From | |
| Price Per Sqft | |
| Avg Price Per Sqft | |
| City Avg Price Per Sqft | |
| Development Levis | |
| Parking Cost | |
| Parking Maintenance | |
| Assignment Fee | |
| Storage Cost | |
| Deposit Structure | |
| Incentives |
Values & Trends
Historical Average Price per Sqft
Values & Trends
Historical Average Rent per Sqft
About The Branch Condos Development
The Branch Condos is a new condo project being developed by Zancor Homes, located at 2444 Old Bronte Road, Oakville, ON. The condo development is currently in the pre-construction stage and is expected to be completed by 2023. These stunning condominiums will convert to an ideal home with an upscale design, an opulent charm, and a wonderful location in Oakville.
Located in the neighbourhood of Palermo, the condos boast of the spacious and tranquil north end of the town. Residents can easily access all the services of the city being at The Branch Condos. Moreover, the large and lush large stretches of natural spaces will provide the Oakville residents with a calm and relaxing environment. The condo development is ideal for growing families and provides some great reasons to invest in this spectacular development.
The Branch Condos will feature 329 residential units in 8 storeys. The project covers an area of 26,903 square meters. This mid-rise development will have both retail as well as residential units. There is expected to be space of around 1.056 square meters for retail purposes. Residents will have ample parking space with underground parking which will have space for 334 vehicles along with 48 bicycles.
Features and Amenities at The Branch Condos
The initial floor layouts indicate that the development will have one-bedroom units of 49 square meters, one-bedroom plus den units of 57-67 square meters, two-bedroom units of 73-82 square meters, and two-bedroom units which will be spread out over two storeys of 100 square meters.
The condo development will have state of the art amenity space, which will provide residents with great comfort. There will be a three-storey lobby which will have a warm and welcoming feel. The 24-hour concierge services will ensure that the residents are safe and comfortable throughout the day. There will also be a co-workspace along with a fireside seating area. Aside from these, The Branch Condos will also have a lounge for Uber and taxis. The first floor of the development will feature space for a private dining area with a kitchen. This will overlook the courtyard to provide some great views. The Branch Condos will also have space for a bike wash and a tune-up station. Residents can also get their guests to stay at the fully furnished guest suites.
The upper lobby at The Branch Condos will be convertible and will be on the second level. There will be space for a pool table, media lounge, private dining areas, bistro, hot tub, and an indoor/outdoor sundeck. The condo development will have a spa-like swimming pool to provide a great option for relaxation and entertainment. For all the fitness enthusiasts, there will be a fitness studio along with a stretch and yoga room. The pet wash and spa area will ensure that even your pets are comfortable at The Branch Condos. For great relaxation, there will be a pool-side stream, circuit, and rain rooms.
At last, The Branch Condos will feature an alfresco kitchen, dining area with BBQ, and a courtyard space. All these amenities will ensure that a resident at The Branch Condos feels right at home and has all the comfort and luxury of a resort in this Oakville neighbourhood.
Location and Neighbourhood
The location of The Branch Condos, the village of Palermo is a great location for growing families. There are ample of services and institutions that will make it a complete living. The region has a walk score of 36, which means that most of the errands and basic requirements will need a vehicle. However, there are a variety of services and retail shops around the condo. Residents have plenty of coffee shops, restaurants, supermarkets, banks, and drug stores all at a driving distance of few minutes.
The bike score of the Oakville region is 63. The region has plenty of parks and open spaces to provide the residents with ample green spaces to enjoy and relax. Nearby parks include West Oak Trails Community, Fairmount Park, and Millstone Park. The Fourteen Mile Creek Lands and Arbourview Park provide a great location for the residents to be among nature. However, the Bronte Creek Provincial Park is one of the best locations around the region. One can enjoy, camp and appreciate the nature at this stunning location.
Accessibility and Highlights
There are a few nearby public transportation options which give this place a transit score of 35. However, the southern Ontario urban is never too far from the condo. Motorists can access Highway 407 in just 3 minutes and Highway 405 in 5 minutes. One can also reach the Bronte GO Station in 9 minutes via a vehicle. Near, The Branch Condos, one can find multiple stops for the buses of Oakville transit.
Living at The Branch Condos will ensure that commute is not a major issue for the residents. There are enough decent transportation options around that will take the condo residents to their desired location.
About the Developer
The Branch Condos are being developed by Zancor Homes. The firm has been in the industry since 2001, and they have been developing some stunning upscale luxury homes. Most of their developments are in Southern Ontario and the GTA. This award-winning developer has built homes such as Xpression Condos on Yonge, The Castles of King City, and Pine River.


