The Residences at Bronte Lakeside
-
- 1 Bed Starting
- $689,900
-
- 2 Bed Starting
- $979,900
-
- Avg Price
- $ 1339 / sqft
-
- City Avg
- $ 1032 / sqft
-
- Price
- N/A
-
- Occupancy
- TBA
-
- Developer
| Address | 2432 Lakeshore Road West, Oakville, ON |
| City | Oakville |
| Neighbourhood | Oakville |
| Postal Code | |
| Number of Units | |
| Occupancy | |
| Developer |
| Price Range | |
| 1 Bed Starting From | $689,900 |
| 2 Bed Starting From | |
| Price Per Sqft | |
| Avg Price Per Sqft | |
| City Avg Price Per Sqft | |
| Development Levis | |
| Parking Cost | |
| Parking Maintenance | |
| Assignment Fee | |
| Storage Cost | |
| Deposit Structure | |
| Incentives |
Values & Trends
Historical Average Price per Sqft
Values & Trends
Historical Average Rent per Sqft
About The Residences at Bronte Lakeside Development
The Residences at Bronte Lakeside is a new condo development that is in its pre-construction phase. It is located at 2432 Lakeshore Road West, Oakville, ON. Although, the developer of this project is not yet known. However, this development will feature a high-rise building with a total of 6 stories. Also, the estimated date and year of occupancy for this condo project are not yet known.
The Residences at Bronte Lakeside will be featuring amazing architecture and designs in this entire neighbourhood. The interior and exterior features of this development are amazing with great texture and finishes. Also, the interior of this development has modern finishes with all the new appliances. While the exterior has great textures and classic finishes. Overall this development is sure to gather the attention of a lot of buyers.
The area of 2432 Lakeshore Rd W, Oakville, ON is the most amazing location for the people to stay. This area is great and offers close proximity to all the nearby shopping centres, markets, hospitals, schools, pharmacies, and many more. Also, the places to explore and parks are also available nearby for you to visit.
Contact our real estate professionals for more details! Get more refined living residential complexes within your regional budget range! Send us a request soon to opt for this unparalleled luxury condo development! Register today to know more!
Features and Amenities
Bronte Lakeside Residences Oakville is a new condo project that is in its pre-construction phase. It features a high rise building with a total of 6 stories. This development is among Oakville’s greenest luxury condominium with a clean and sustainable future luxuriously appointed suites.
This development offers many other recreational amenities including a modern fitness centre, a magnificent party room, complete private dining facility, a tech lounge, and many more. Also, among the hotel-inspired lifestyle amenities, you can find social games lounge, an innovative green modern conference facility, installed green technology, energy star appliances, a giant cooling tower, a digital door lock, a cozy fireside lounge, a chic lobby lounge, and many more.
The guest suites include a smart integrated wall pad with a spacious balcony. You can also find the smart technology of lighting control and energy efficiency facilities.
Send us a virtual appointment request today to get access to all our services! Get details about such unique green lifestyle living areas! Get the exclusive collection of platinum access events and the green status of the earth’s natural heat!
Location and Neighbourhood
Bronte Lakeside is in the prime location of Ontario that offers access to the exceptional waterfront address of Oakville Waterfront. This charming Bronte village offers a beautiful lakeside destination imbued in Downtown Toronto.
The residences at Bronte Lakeside in Oakville provides close proximity to Bronte Creek Provincial Park, Garth Webb Secondary School, Abbey Park High School, Bronte Harbour Club, Paletta Lakefront Park, and more.
This lush green shoreline of the neighbourhood Bronte Village at Bronte Rd offers a lake lap cape cod charm with fourteen-mile creek lands in the deep blue waters of South Oakville.
Accessibility and Highlights
This area offers great public transit facilities to its residents. Also, the nearest bus stop and station are just a few steps away.
To know more about Bronte Lakeside, register today!
About the Developer
The developer for this project in Oakville is still unknown. Follow Precondo for more details!


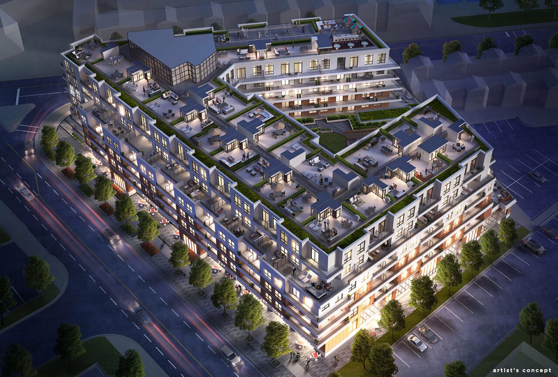
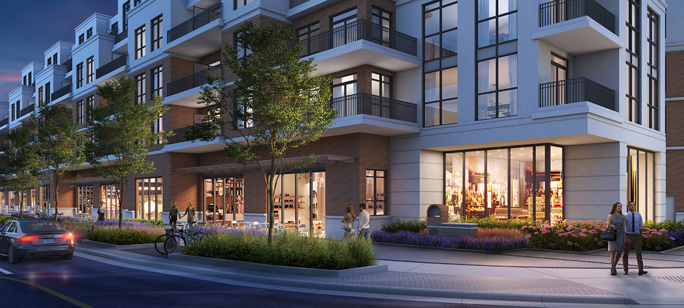
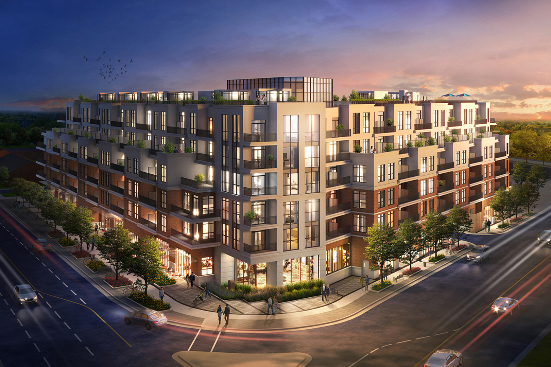
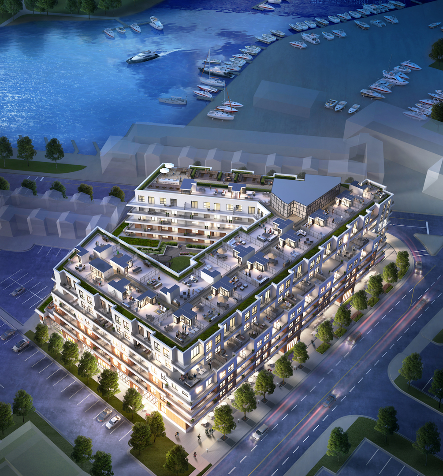
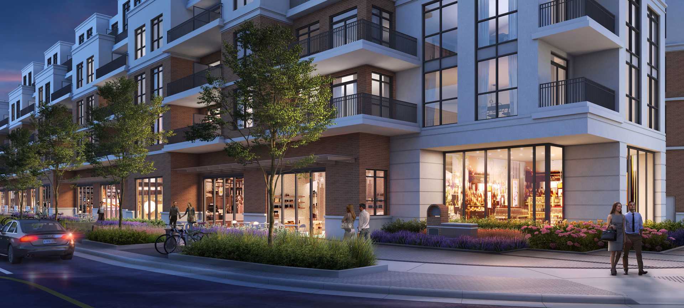
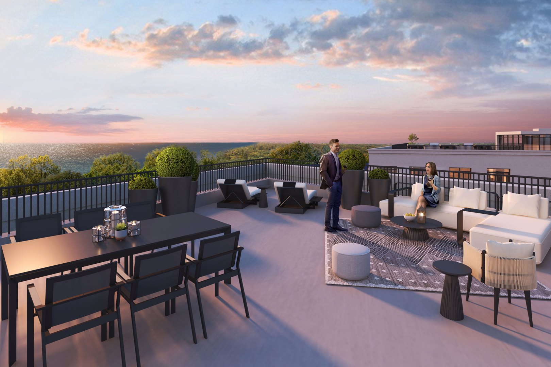
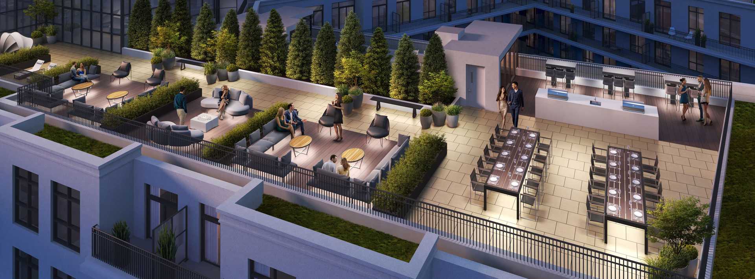
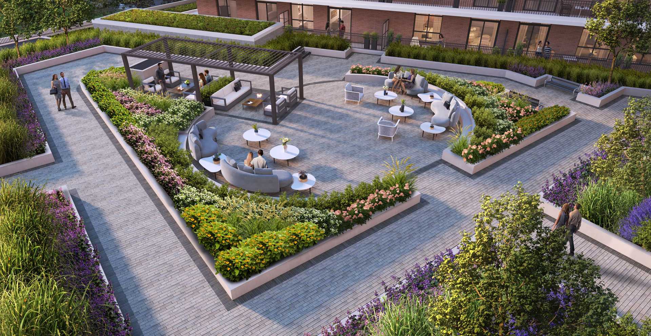
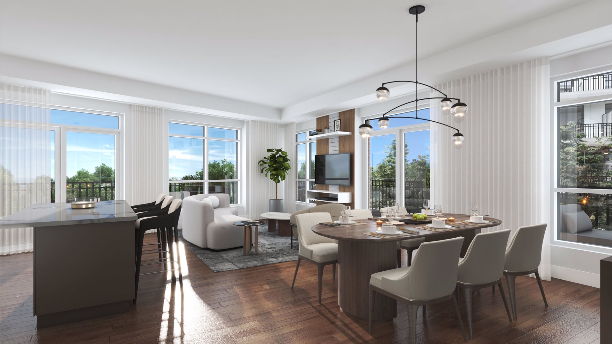
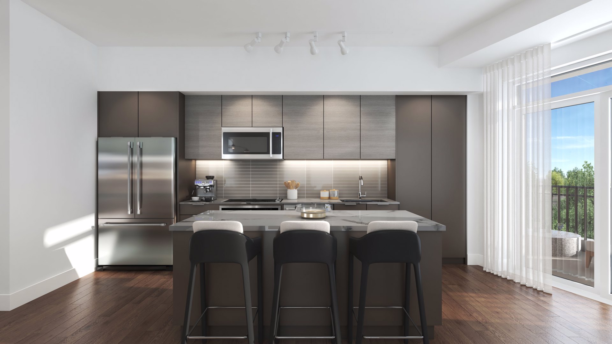
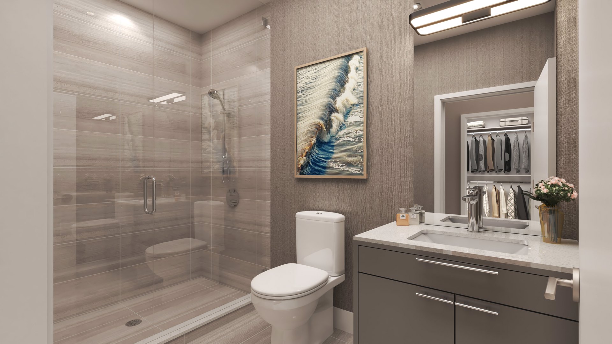
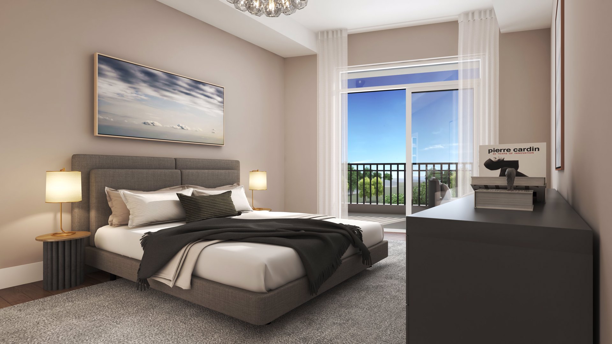
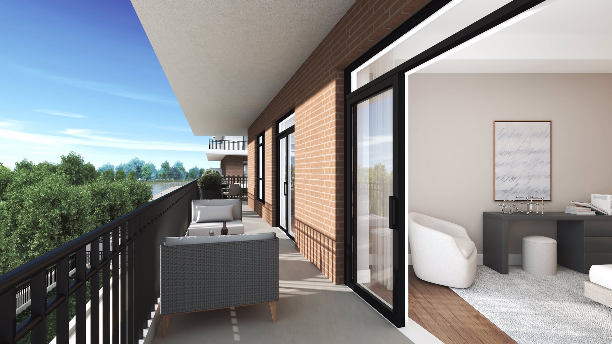
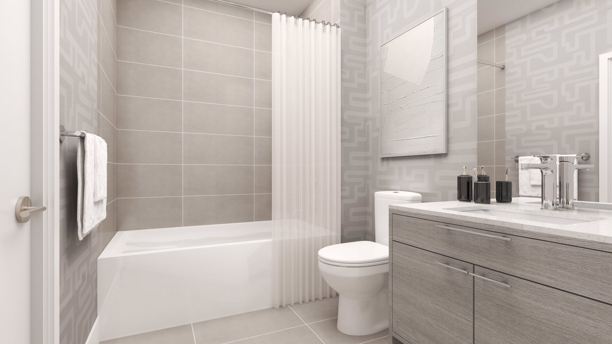
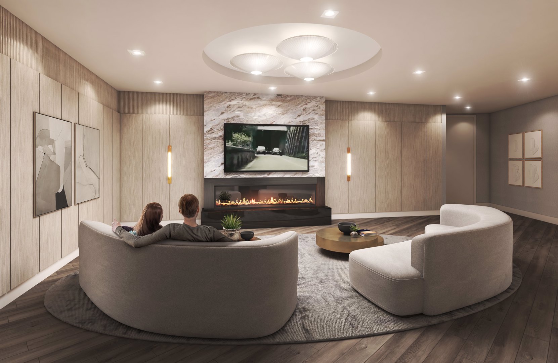
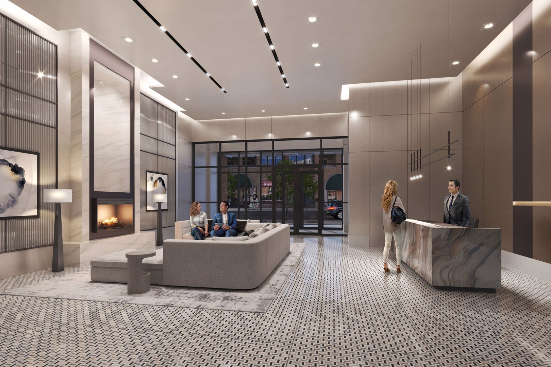


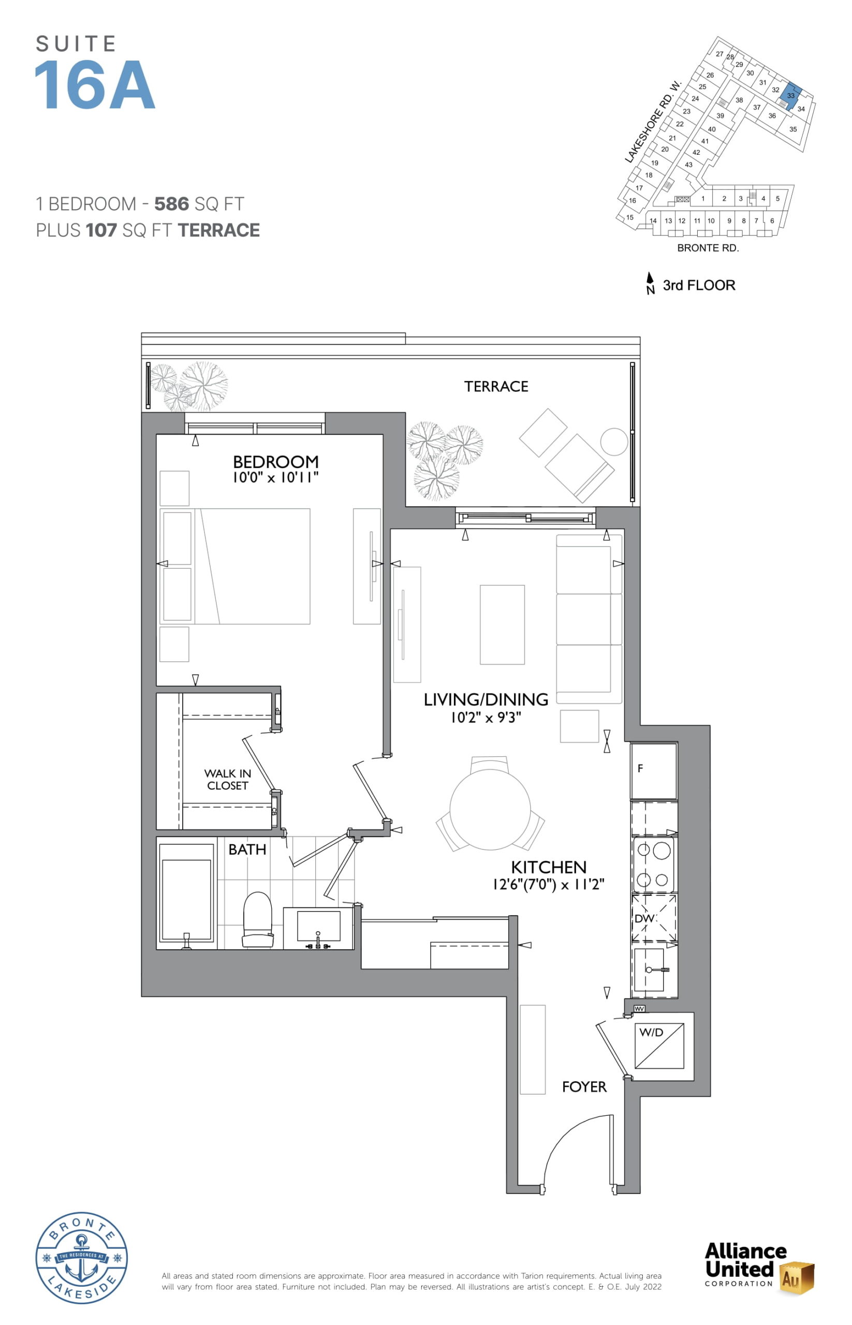

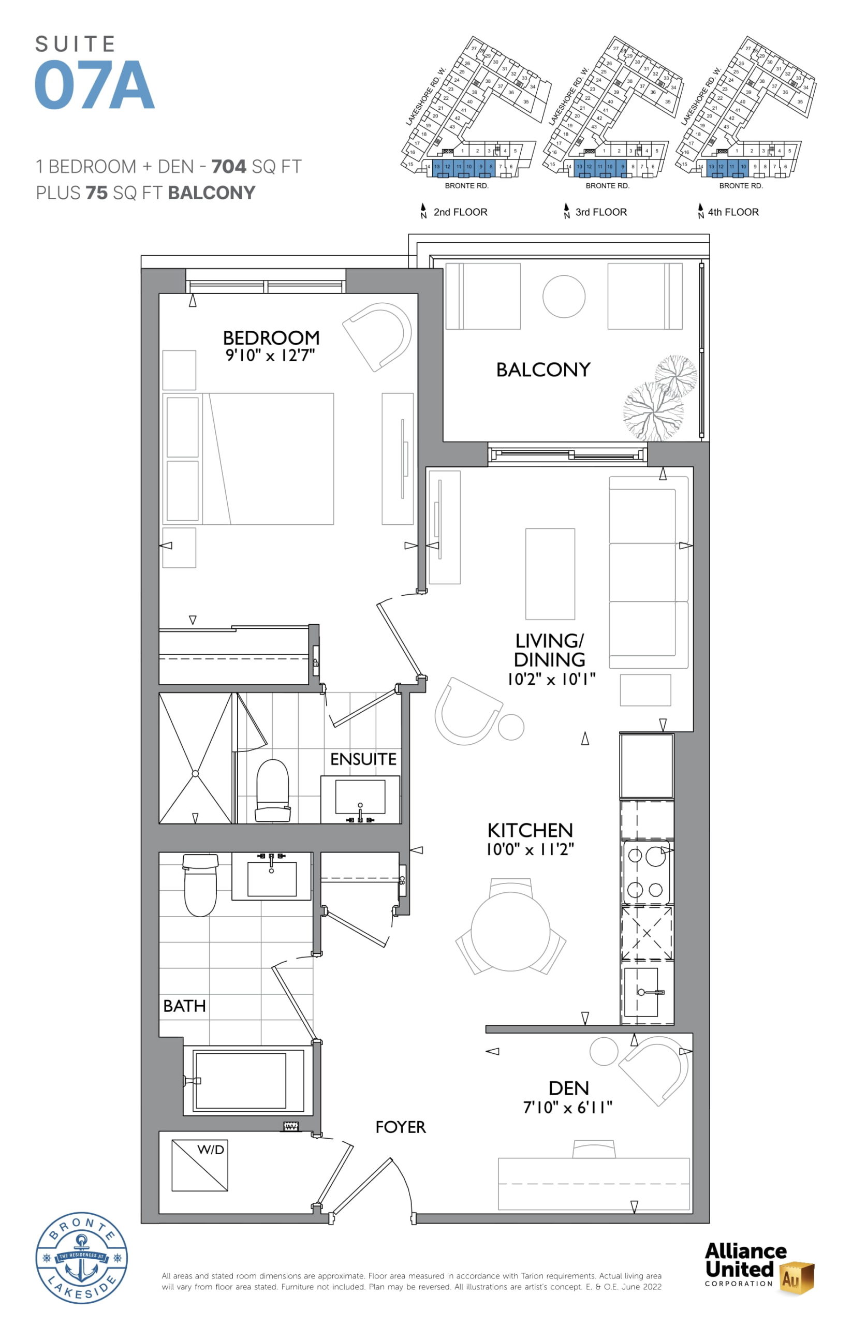

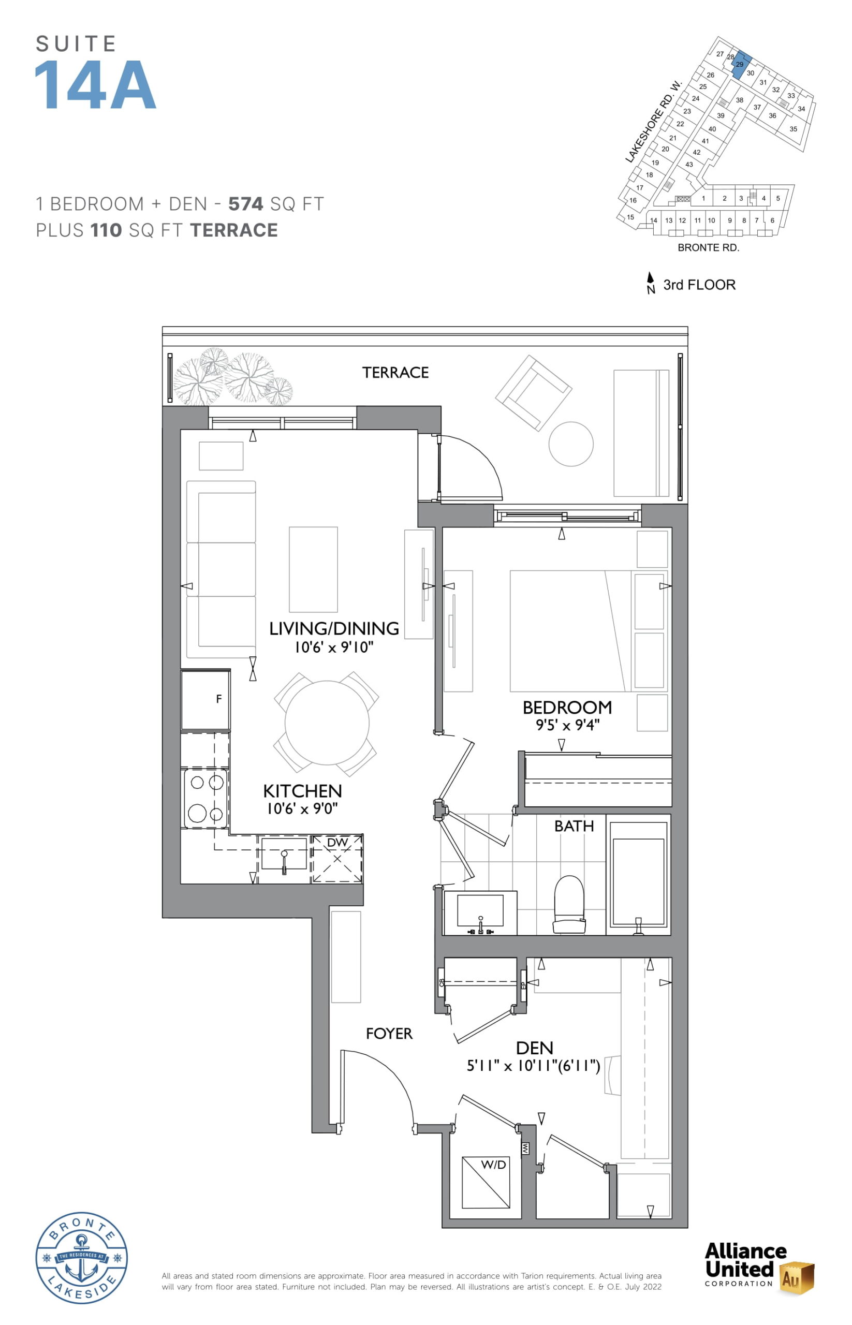
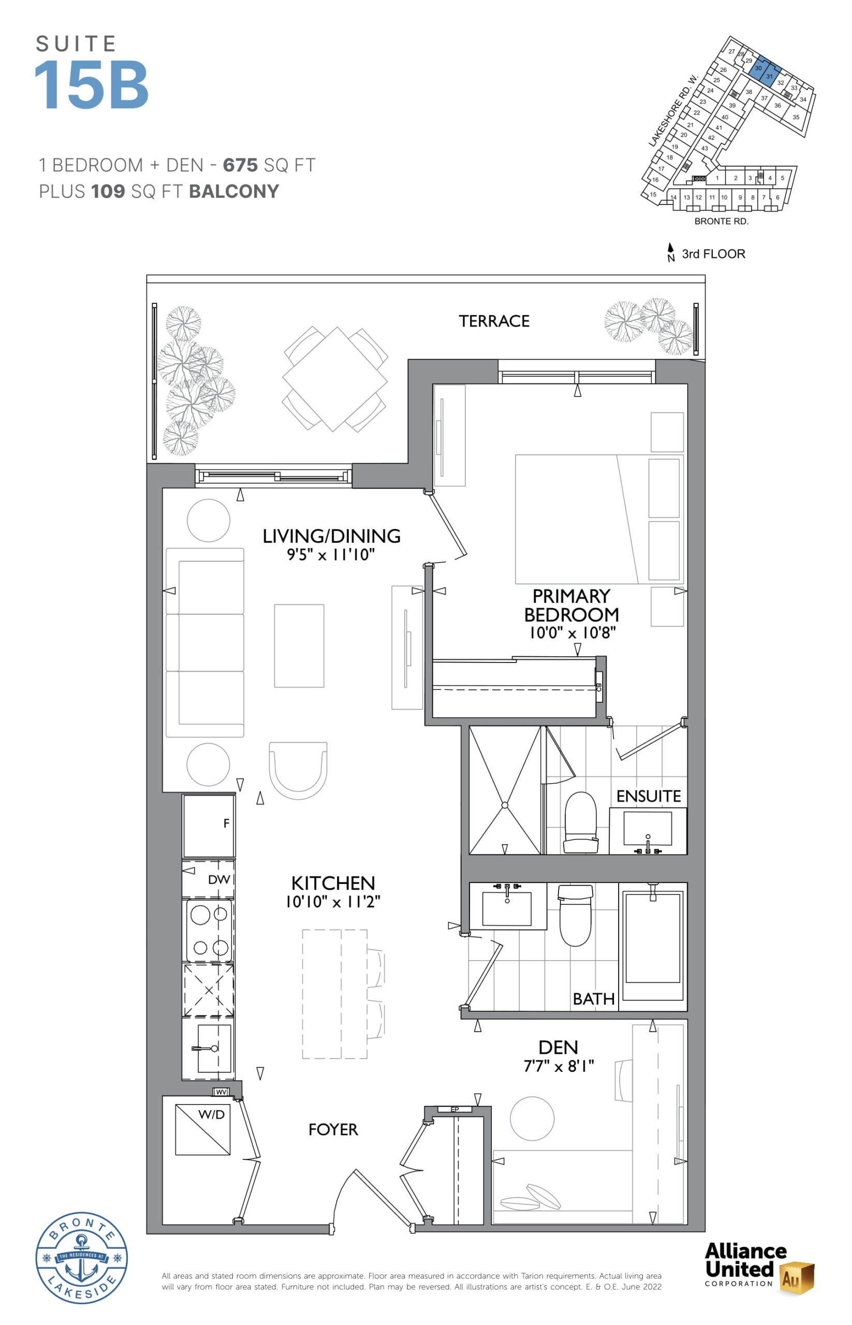




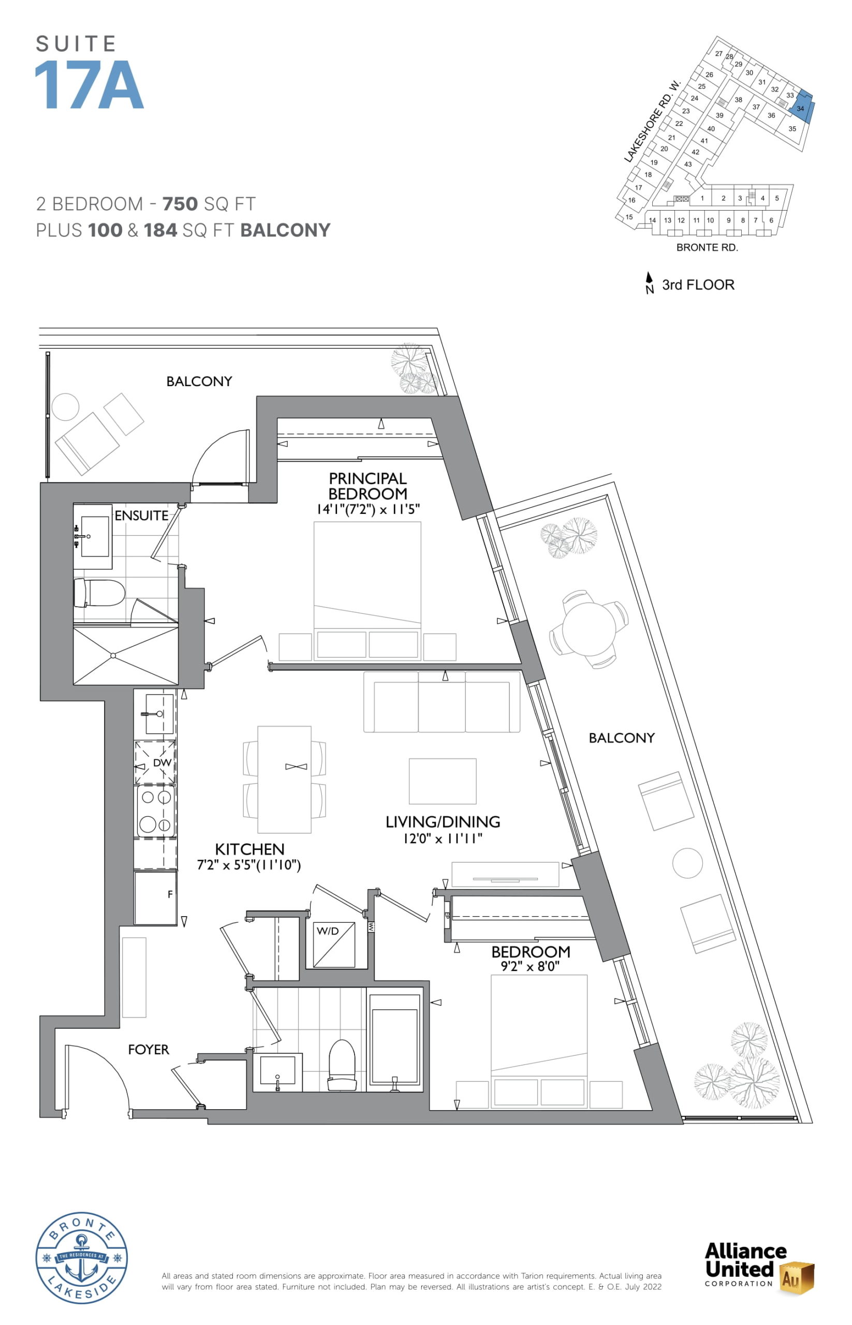


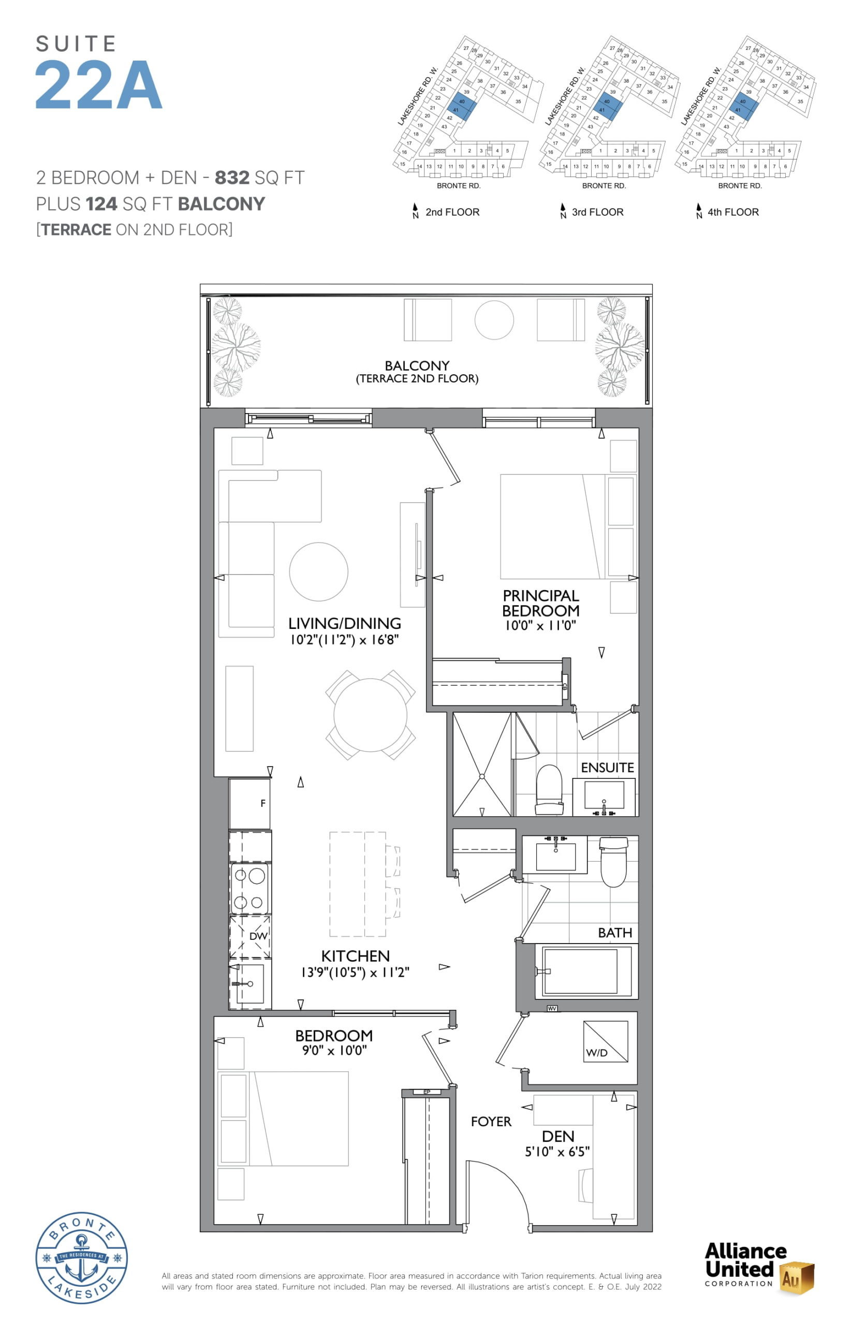
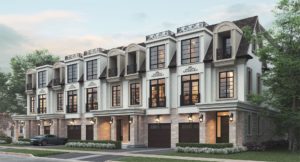
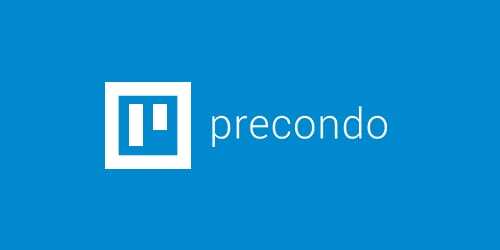
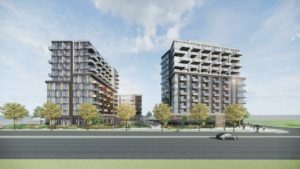
Great Boutique, Amazing Location
Rating: 4.33 / 5
Amazing location for a boutique project. Right at the Marina, with waterfront views and roof top terraces. Ideal for downsizers/end users looking for a quiet – but walkable – place to live