Oak & Co Condos
-
- 1 Bed Starting
- N/A
-
- 2 Bed Starting
- $ 809,999
-
- Avg Price
- $ 819 / sqft
-
- City Avg
- $ 1032 / sqft
-
- Price
- N/A
-
- Occupancy
- 2020 Occupancy
-
- Developer
| Address | 278 Dundas St E, Oakville, ON |
| City | Oakville |
| Neighbourhood | Oakville |
| Postal Code | |
| Number of Units | |
| Occupancy | |
| Developer |
Amenities
| Price Range | $ 809,999 - $ 1,785,999 |
| 1 Bed Starting From | N/A |
| 2 Bed Starting From | |
| Price Per Sqft | |
| Avg Price Per Sqft | |
| City Avg Price Per Sqft | |
| Development Levis | |
| Parking Cost | |
| Parking Maintenance | |
| Assignment Fee | |
| Storage Cost | |
| Deposit Structure | |
| Incentives |
Values & Trends
Historical Average Price per Sqft
Values & Trends
Historical Average Rent per Sqft
About Oak & Co Condos Development
Oak and Co is a new condominium project by Cortel Group, which is currently in its pre-construction phase in the up-and-coming hip and urban neighborhood of Oakville. The development, which is located at 278 Dundas Street East, will give real estate investors and homebuyers alike the chance to acquire residences in one of the most highly sought after addresses in Ontario.
It is scheduled to be completed in 2020 and will offer both one and two-bedroom options to prospective residents at reasonable prices. Unit price swill range from $384,490 to over $700,350. The proposed plan includes a total of 750 residential units with sizes ranging from 601 to 1119 square feet.
Oak and Co will allow giving residents access to exclusive amenities that they can enjoy in the comfort of their home. The yoga room provides an intimate and cozy setting for those days when you want to unwind and relax. The party room will offer ample accommodations for social gathering, business or otherwise.
For scholars, the library may be a commonplace to frequent and get away from all the distractions. Several other enjoyable amenities will be available to Oak and Co residents. Plus, if it’s not at home, it’s minutes away. The condo places residents right in the center of the bustling city and nature. Just minutes away from the condominium are numerous restaurants, entertainment spots, and retail outlets as well as scenic green spaces such as Sixteen Mile Creek and Oak Park residents can enjoy freely.
To journey further from home the Uptown Core Terminal and the Oakville Transit bus stop are just moments away from the doorstep and the Oakville Go Station just minutes away. With luxurious amenities, effortless community and convenient access to all life essentials, Oak and Co residents will have all they need.
Remarkable Finishes and Amenities
Oak and Co condominium offers stunning and spacious one and two-bedroom options to homebuyers. It will also feature townhouses that are ideal for growing families, as well as double garages to conveniently meet the needs of residents. Living at this condominium you undoubtedly won’t miss visiting your favorite country club, since a unique combination of amenities will be included in the building. These include; round the clock concierge services, a fitness centre, a yoga room, a lounge, a mailroom, a party room, a WiFi zone, and an outdoor terrace that is perfect for summer gatherings.
Each individual suite will provide residents with the opportunity to indulge in a distinctive luxury lifestyle that they’ll never get bored of. Suites are crafted with urban finishes, stunning architecture, and scenic views that embody the essence of relaxation. They are carefully designed to cater to the desires and expectations of residents by ensuring a high quality of life in Oakville condo listings.
The sophisticated atmosphere is complemented with an exclusive collection of lavish finishes that aid in creating a vacation-like living experience. The condominium’s remarkable features and country club-style amenities will undoubtedly make it one of the most highly sought after homes in Toronto. With Oakville already having a notable status as a high-end residential community, Oak and Co will certainly add to the neighborhood’s value.
A New And Exciting Place To Live
Oak and Co condominium offers prospective residents a new and exciting lifestyle in one of the most talked-about residential destinations in Canada. Moments from the building are popular shopping destinations; such as Oak Park Shopping Centre, as well as other chill spots such as parks and golf courses that residents can visit. Local schools offer quality education within close proximity to the building, giving parents peace of mind that their young ones are nearby. There are several medical facilities nearby that provide quality care in case of sudden emergencies. Many banks and a variety of other service providers are also just minutes away from Oak and Co.
QEW is situated just a few minutes away from the south of the structure. More interestingly, Oak and Co condominium offers exclusive access to the lakefront; a feature only present at just a few condominiums in the area. Shops along Oakville provide residents with all household essentials that they may need. A variety of nearby restaurants offer fine cuisine for diners, no matter the occasion. For business meetings over a refreshing meal, there are many coffee shops nearby; while the fine dining establishment serves as the perfect spot for romantic dinners. Main GTA’s highway, including 407 and 401, facilitates quick commuting to and from the condominium. Oak and Co are also conveniently situated close to the community transit hub, ensuring quick access to nearby areas. Everything that residents need will undoubtedly be in close proximity to home within this charming and elegant neighborhood.
Oak and Co will join the ranks of other beautiful condominiums that have been developed by Cortel Group; such as Nord Condos in Vaughan and Expo City. They are recognized for their role in improving quality of life by leading the development of remarkable residential buildings and were the first to build in Vaughan. Oak and Co condominiums will certainly be a worthy addition to the company’s impressive portfolio.


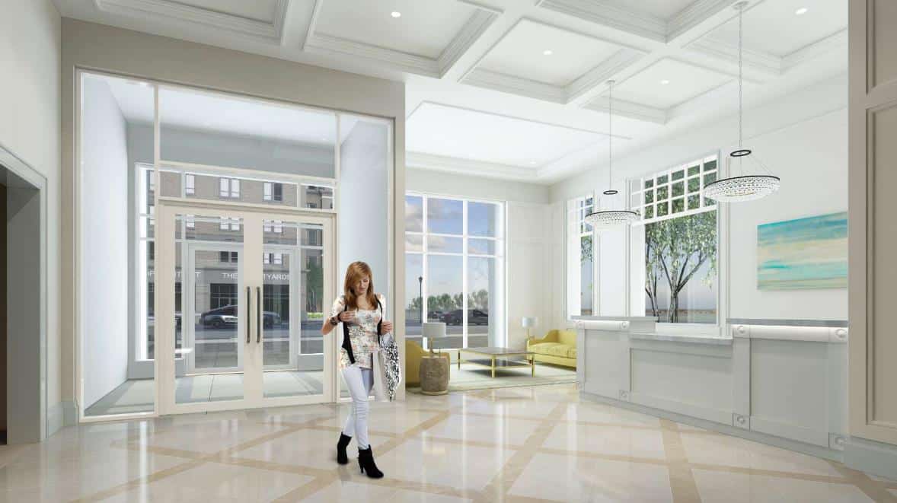
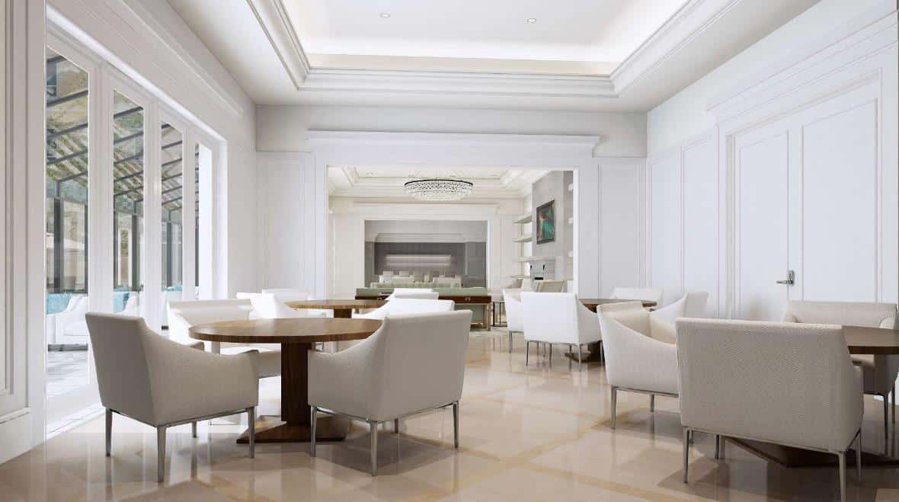
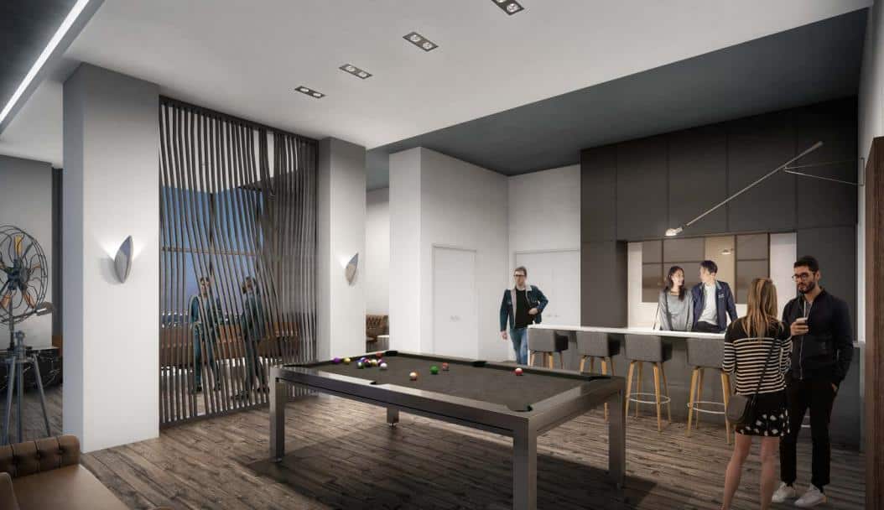
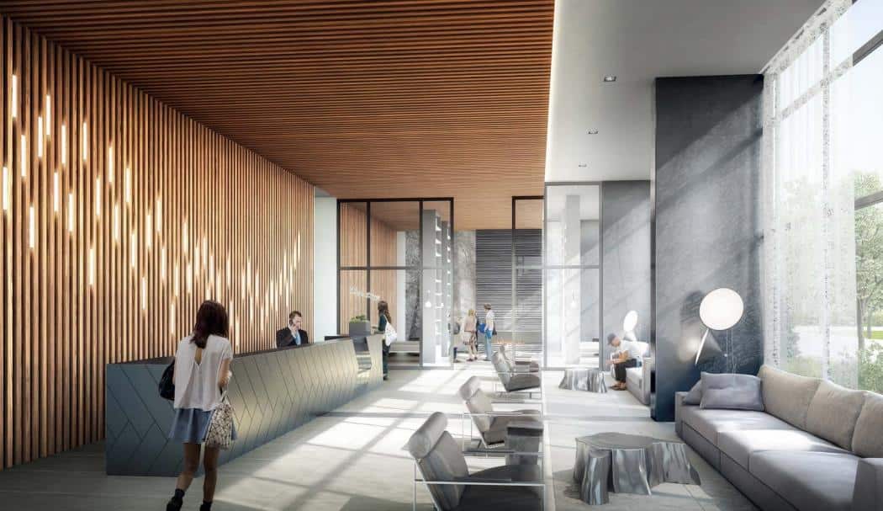
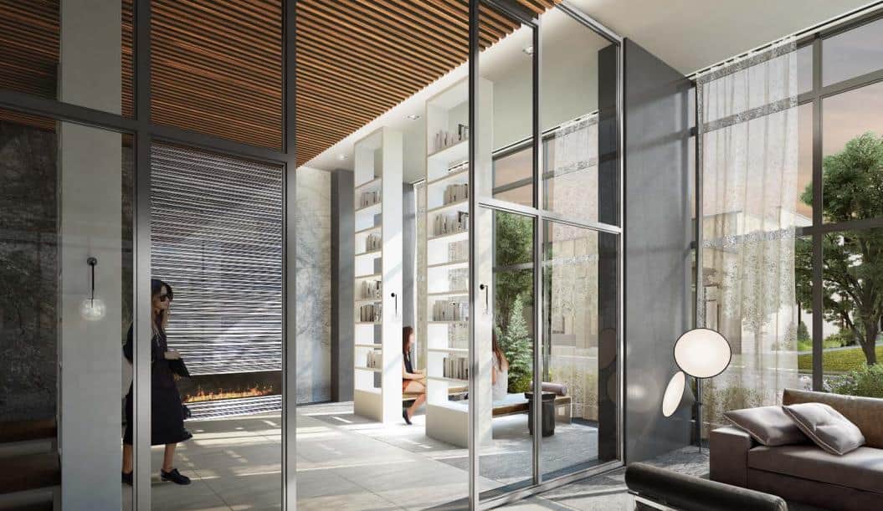
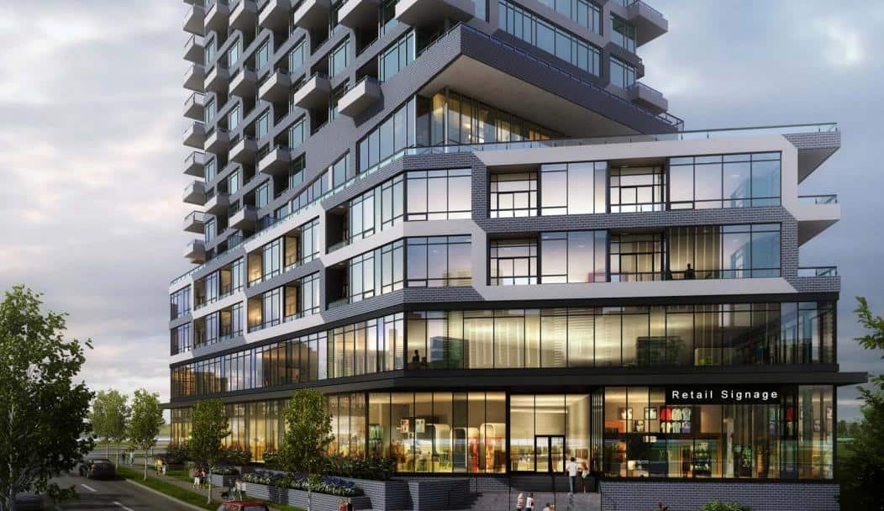
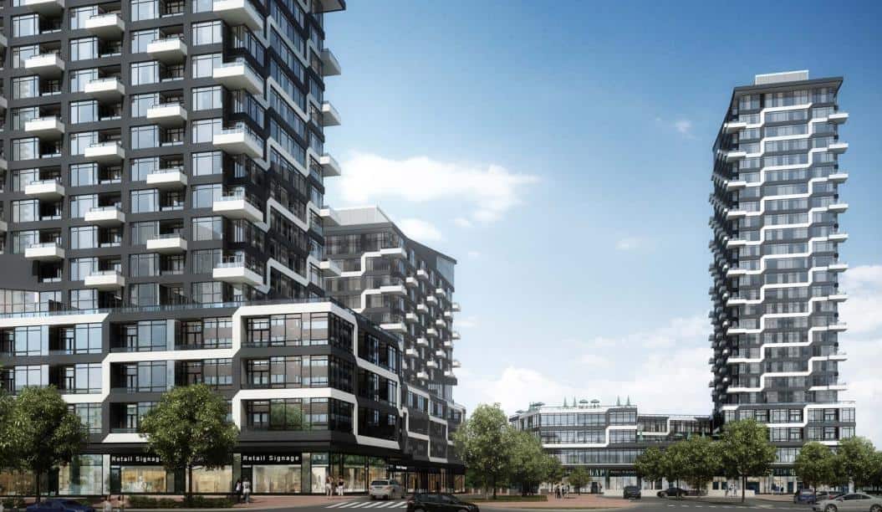
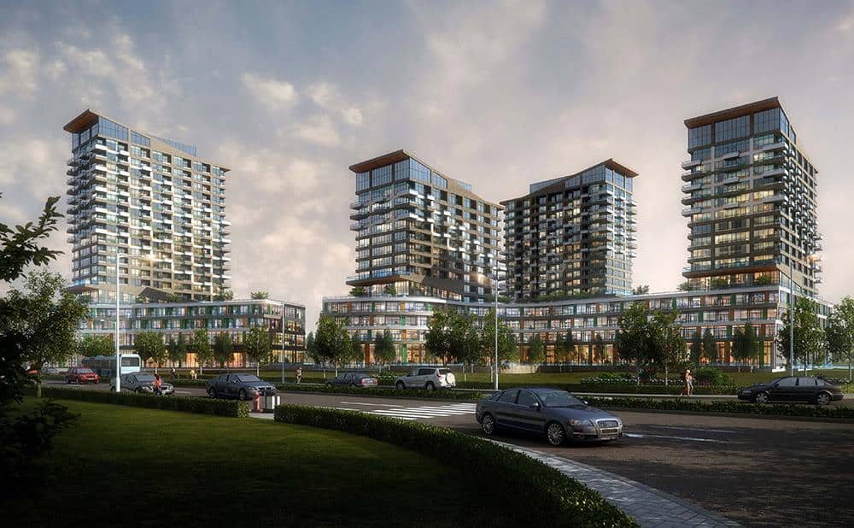
Rating: 4.67 / 5
Oak & Co offers incredible value for investors looking to get into the emerging Oakville condo market. Oak & Co is located right in the heart of the new “uptown Oakville” and is right on a transit hub, which is particularly attractive for investors. It’s also a great development for first-time homeowners looking to get into Oakville’s market without paying the prices that typically come with the area.
On a price per square foot basis, many of these units work out very attractively and are easily cash-flow positive in today’s market. Most developments can’t have the same said about them.
Cortel as a developer is typically known for high-end builds, and hitting their deadlines. As always, invest in a builder before a building, and location is key. In my opinion, Oak & Co is one of the GTA’s best investments if you’re looking to get into the market at sub-downtown pricing but want the same safety & appreciation as the core will deliver.