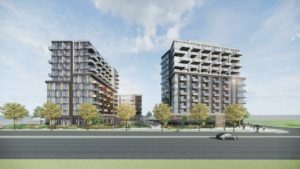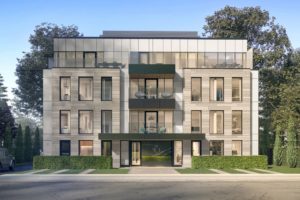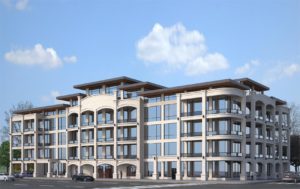The Saw-Whet Condos
-
- 1 Bed Starting
-
- 2 Bed Starting
-
- Avg Price
-
- City Avg
- $ 1032 / sqft
-
- Price
- N/A
-
- Occupancy
- TBA
| Address | Saw Whet Blvd., Oakville, ON |
| City | Oakville |
| Neighbourhood | Oakville |
| Postal Code | |
| Number of Units | |
| Occupancy | |
| Developer |
| Price Range | |
| 1 Bed Starting From | Register Now |
| 2 Bed Starting From | |
| Price Per Sqft | |
| Avg Price Per Sqft | |
| City Avg Price Per Sqft | |
| Development Levis | |
| Parking Cost | |
| Parking Maintenance | |
| Assignment Fee | |
| Storage Cost | |
| Deposit Structure | |
| Incentives |
Values & Trends
Historical Average Price per Sqft
Values & Trends
Historical Average Rent per Sqft
About The Saw-Whet Condos Development
The Saw-Whet condos is a new condo development by Caivan Communities at Saw-Whet Blvd., Oakville on l6m 4g3, Ontario. This project offers a mid-rise building of 6 storeys with 335 units. The property is currently under pre-construction and will be completed soon.
The Saw-Whet condos have Kirkor Architects and Planners as its architect and interior designer. This prestigious condominium will lie in exclusive south Oakville, providing all the benefits buyers want to have in their new residence. Moreover, rising adjacent to nature, it harmonizes breathtaking natural surroundings such as scenic parkland, manicured fairways, nature trails, plus picturesque riverscapes. This modern building takes nature as an inspiration.
Contact our experts to know everything about the Saw-Whet condos. Explore the condo completion date, unit pricing list, floor plans, number of condos on sale & rent, latest market listings, average neighbourhood scores, and a lot more.
Features and Amenities
Apart from nature, residents of the Saw-Whet condos will have a dramatic architectural experience. Certainly, this prestigious condominium offers everything that accomplishes mid-rise living. For instance, it has outdoor terraces, lounge areas, BBQ stations, and seating areas as some of the glimpses of the proposed plan. Also, the units will have open-concept designs with modern touches. Further details are coming soon.
Send us a request to know more about this new condominium development in Glen Abbey neighbourhood site’s information. Get access to all the promotional materials on this structure today.
Location and Neighbourhood
With stunning scenery and easy everyday facilities just minutes away, these condos will provide the finest of both natural and urban life. Likewise, families will notably benefit from the area’s facilities, including numerous schools, parks, exceptional shopping places, golf courses, and grocery stores. Moreover, large green areas, tranquil waterways, as well as natural paths abound throughout this south Oakville area. I
n addition, residents can reach downtown Oakville, just a short drive far from these coming soon condos. Bronte Creek Provincial Park, Langtry Park, SW Whet Park, Fourteen Mile Creek Lands, and West Oak Park are appealing nearby parks. OakvilleTrafalgar Memorial Hospital is in close proximity to the Saw-Whet pre-construction tower. Some entertainment options located at Saw-Whet are Oakville Art Society and Hopedale Bowl.
Accessibility and Highlights
Bronte Rd serves as a connector between people and public transportation. Lakeshore Road West plus the QEW are some established neighborhood conveniences only five minutes away. To reach downtown Toronto, one has to spend only half an hour. Commuters can walk to the Bronte GO station, within walking distance from the Saw-Whet condos. Moreover, they can get to Union Station in under an hour. Saw-Whet boulevard Oakville has a 6/100 walk score and a 31/100 bike score.
About the Developer
Caivan Communities is one of the established Ottawa real estate builders. They have a diversified selection of several real estate developments, including stunning townhome communities, single-family houses, and sophisticated condominium towers. The firm’s mission is to change the shape of the towns in the Ottawa region as well as the Greater Toronto Area.
Interested in other modern condominium buildings in this area or its surrounding area? Collaborate with our esteemed team to know about them today!
Book an Appointment
Precondo Reviews
No Reviwes Yet.Be The First One To Submit Your Review



