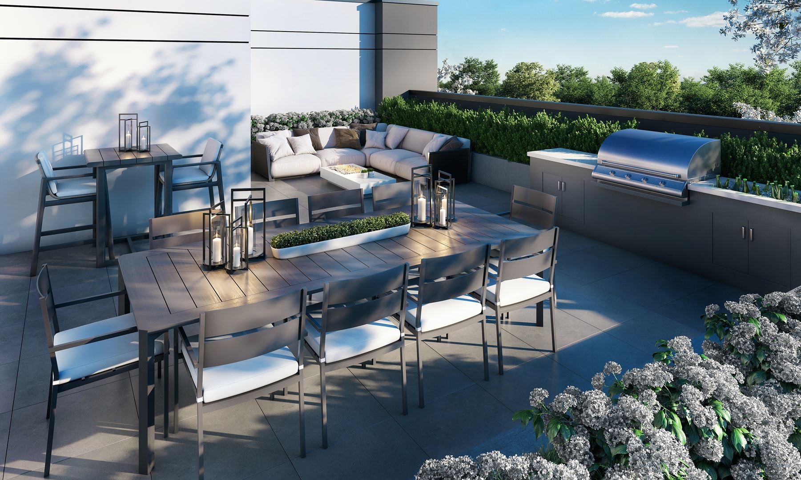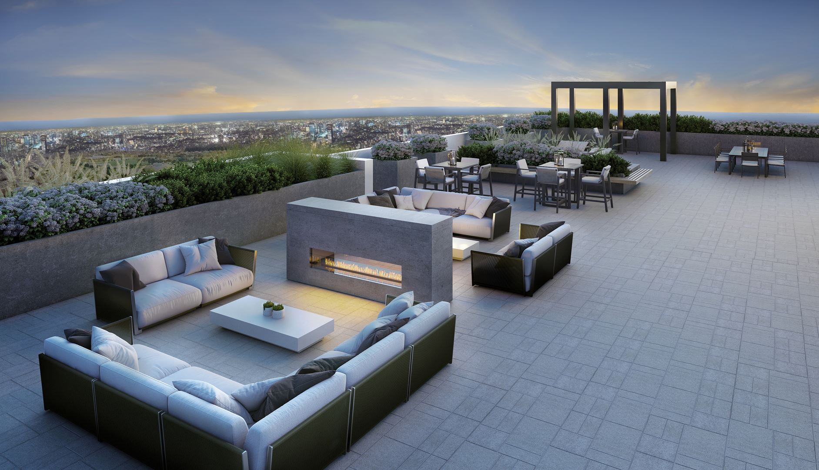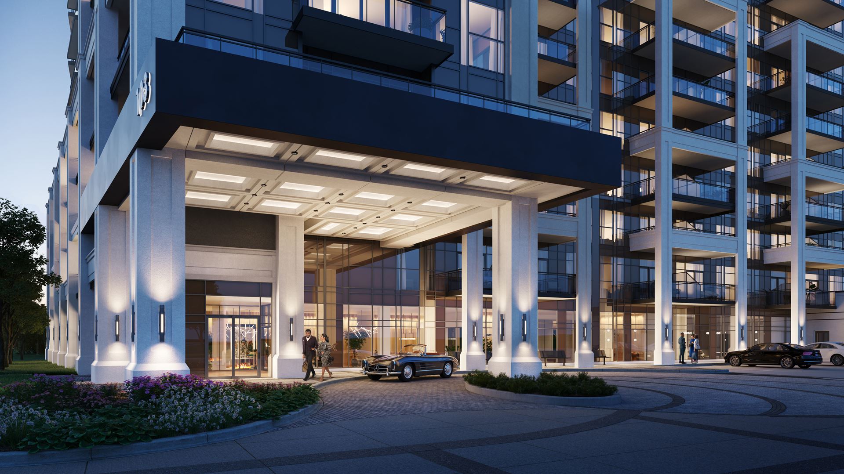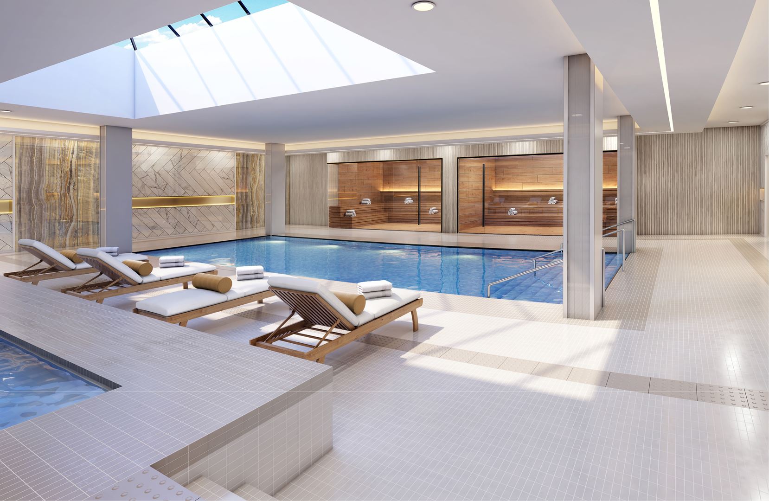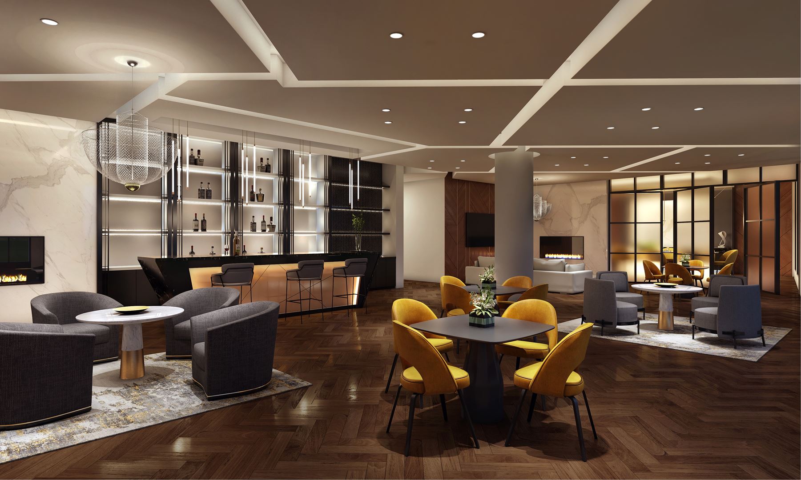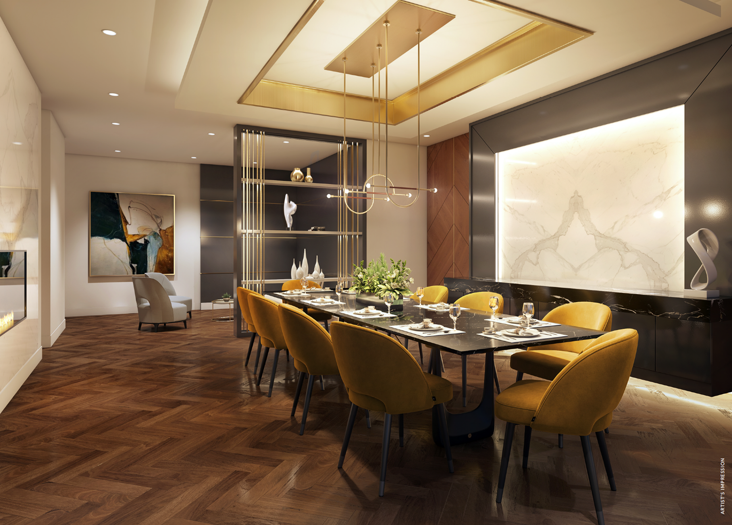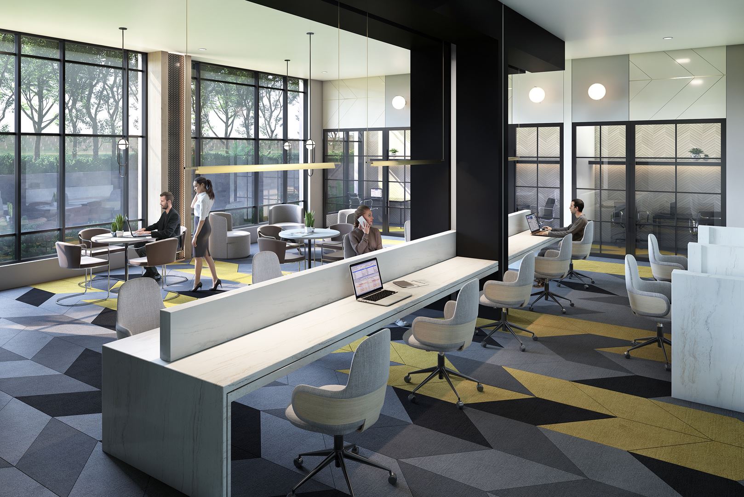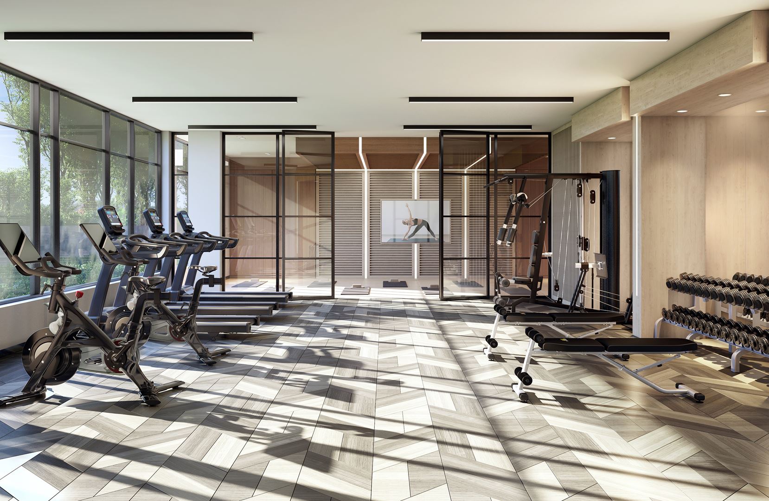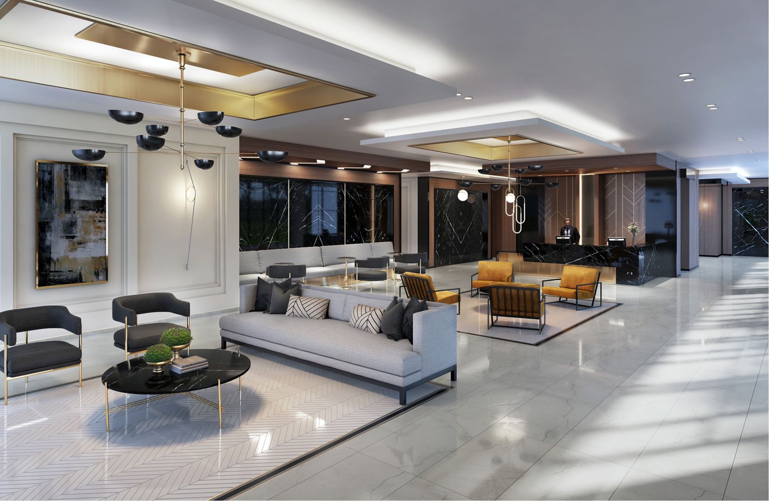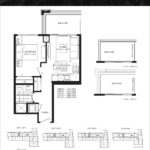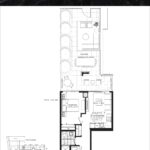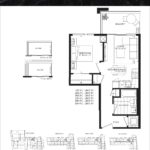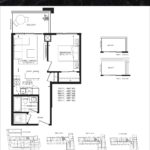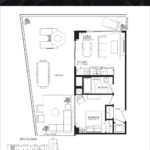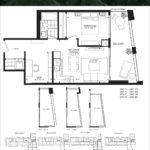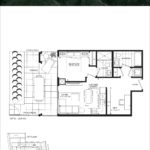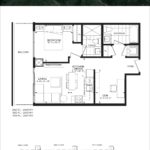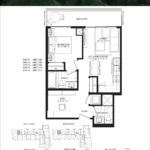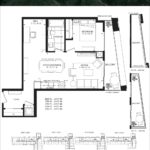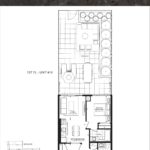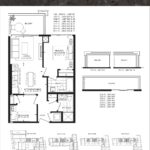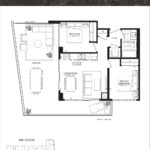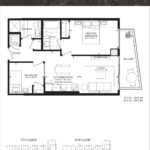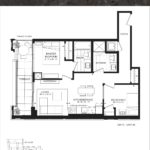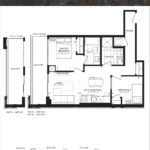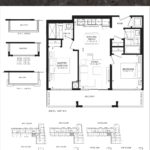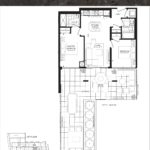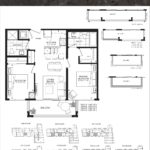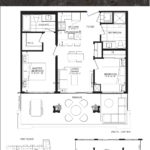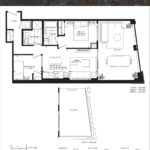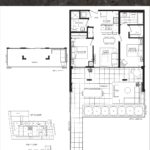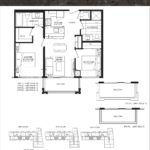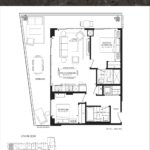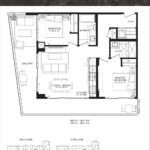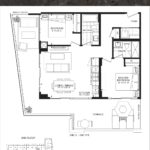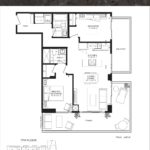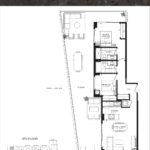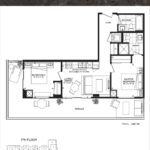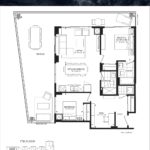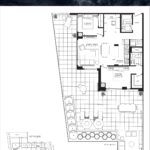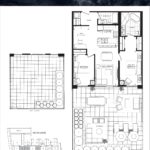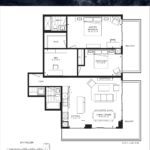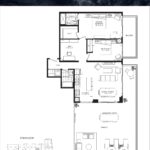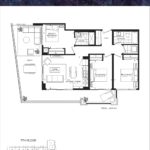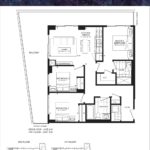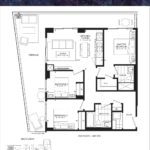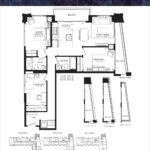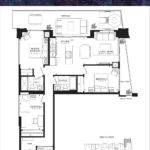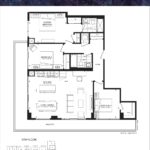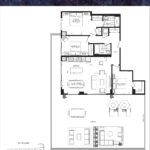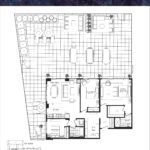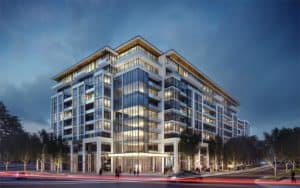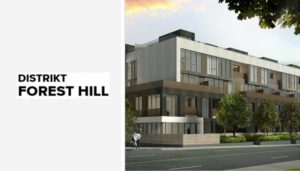The Butler Condominiums
-
- 1 Bed Starting
-
- 2 Bed Starting
- $889,990
-
- Avg Price
- $ 926 / sqft
-
- City Avg
- $ 1032 / sqft
-
- Price
- N/A
-
- Occupancy
- 2023 Occupancy
-
- Developer
| Address | 103 Dundas Street West, Oakville, ON |
| City | Oakville |
| Neighbourhood | Oakville |
| Postal Code | |
| Number of Units | |
| Occupancy | |
| Developer |
| Price Range | $ 886,990+ |
| 1 Bed Starting From | Register Now |
| 2 Bed Starting From | |
| Price Per Sqft | |
| Avg Price Per Sqft | |
| City Avg Price Per Sqft | |
| Development Levis | |
| Parking Cost | |
| Parking Maintenance | |
| Assignment Fee | |
| Storage Cost | |
| Deposit Structure | |
| Incentives |
Values & Trends
Historical Average Price per Sqft
Values & Trends
Historical Average Rent per Sqft
About The Butler Condominiums Development
The Butler Condominiums is a new condominium development that is currently in the pre-construction phase by Fernbrook Homes and Mayfair Homes, located at 103 Dundas St W, Oakville, ON L6M 4L9.
This condo development will feature an 8 storey mid-rise building with an exclusive set of 181 residential units. This condominium project is set to be completed by 2023.
Bringing a stylish elegant design, the Butler Condominiums designed by KNYMH Inc. is coming soon to North Oakville. Potential buyers can expect a new standard for automation, intelligence and elegance.
In addition, the interior designer Tanner Hill and Associates have proposed some stunning interior designs. It will boast elegance and luxury in and around the condos.
Besides stylish, elegant designs and automation features, the Butler condos boast a prime development in the neighbourhood. In all, the condos offer a convenient and urban lifestyle in the neighbourhood.
The potential residents would find everything in the closest proximity. Overlooking bustling Uptown Oakville, residents of Butler condo would experience affluent views of the city. Situated at the intersection of Dundas St W & Sixth Line in Oakville, this opulent 8 storey condominium project is sure to attract all types of homebuyers and investors.
In fact, the condo community in Oakville will be filled with urban lifestyle amenities. Buyers would get a comfortable living and a plethora of other reasons to purchase a condo in Oakville. Also, the accessibility to the other area is amazing as there are a number of GO trains in close vicinity.
Experience Sheer Radiance and Elegance with The Butler Condominiums!
The pre-launch selling phase has already begun. Also, with prices set from $485,990 to over $892,990, don’t wait for more to explore every information. Get in touch with a realtor or an agent to find all necessary information like brokerage, floor plans, customer services, building amenities and other details.
Don’t miss a perfect opportunity to enjoy living in the finest neighbourhood around the world!
Features and Amenities
Standing at the core of Downtown Toronto, the Butler Condos bring an amazing investment opportunity in the city. Forming an elegant community, this development features an 8 storey mid-rise building. This condominium project brings an exclusive set of 181 residential units.
Homebuyers would get a variety of choices in floor plans. The floor plans include a set of 1 bedroom, 1 bedroom plus den, 2 bedrooms, 2 bedrooms plus den and 3 bedroom units. Every unit will have a parking spot and locker.
As for space, the size of the suites will range from 527 sq ft up to 1,428 sq ft. However, the ceilings of the suites will range from 9’0″ to 10’0″.
Besides this, the development will boast amazing in-house amenities. Indoor amenities will include a lobby, 24-hour concierge, hot tub, party room, private dining room, sauna-steam room, yoga studio, lounge, etc.
At the same time, outdoor amenities will include a rooftop terrace, outdoor fireplace, pet spa, guest suite, rooftop BBQ’s and dining areas.
The development will feature awe-inspiring looks with glass, concrete and steel. As a result, the exterior of the building will have tinted windows and glass balconies. With ivory coloured precast and two-tones of light and dark grey panelling, the building will boast contemporary architectural designs.
Location and Neighbourhood
Maintaining an elegant lifestyle, the Butler Condominiums is a set of exclusive condos. The project stands in a prime neighbourhood of Oakville where everything will be in close proximity to the development site.
Are you looking for the nearest grocery shops in the neighbourhood? The place comes with a wide variety of grocery shops. to name a few are Real Canadian Superstore, Walmart, LCBO, M&M Food Market, Food Basics, Bulk Barn, Longo’s and many more.
Besides this, residents would also enjoy easy access to lush greenspaces and upscale golf and country clubs. Harman Gate Park, Oak Park and Memorial Park are some of the nearest parks. Glen Abbey Golf Club, Oakville Executive Golf and Deerfield Golf Course are the available golf courses in the neighbourhood.
Residents would find several schools also nearby. For example, Glen Abbey Montessori School, White Oaks Secondary School, River Oaks Public School. Also, residents would find world-class cuisine at Dragon House, Ritorno, Spoon & Fork Plus and others.
Moving further to the entertainment options, residents can enjoy a day at Canadian Golf Hall of Fame, Encore Cinemas Oakville Mews, Oakville Galleries and others.
Accessibility and Highlights
The Butler Condominiums are located in one of the fantastic neighbourhoods in Oakville. The location has earned a good walk score of 51 and not so good transit score of 34. Despite this, residents would find multiple Oakville transit buses around the area and several GO Train lines, which are just 10 minutes away.
Moreover, the nearest line is the Lakeshore West Line that runs in between Hamilton and Toronto. Also, residents can enjoy luxury in a mere 30-minute drive from the heart of Downtown Toronto. Motorists can enjoy a 30-minute drive to Toronto with Highway 403, 407 and the QEW.
Butler Condominiums is set to appeal to even the most discerning homeowners. Find a perfect balance around the city with the finest development! Register and explore more!
About the Developer
The two established developers Fernbrook Homes and Mayfair Homes, are together bringing the Butler condos to the city.
Fernbrook Homes is a real estate developer for over 30 years in the city. They ensure building high quality and stunning developments in the city. Moreover, being in the market for so long, they understand the requirements of the clients and prioritized the customer’s needs.
Some of the other pre-construction condos by them are Playground Condos, Nuvo Condos and OakBrook.
Mayfair Homes is one of the luxury custom real estate developers in Toronto. They ensure elegance and modish finished developments across the city. From constructing dwellings to high-class remodelling projects, they are famous for their work.
Currently, Butler is the only project they are working on.
Stay tuned to Precondo.ca for the latest update on pre construction condo at 103 Dundas Street West in Toronto and other pre construction condos in Toronto.
Book an Appointment
Precondo Reviews
No Reviwes Yet.Be The First One To Submit Your Review


