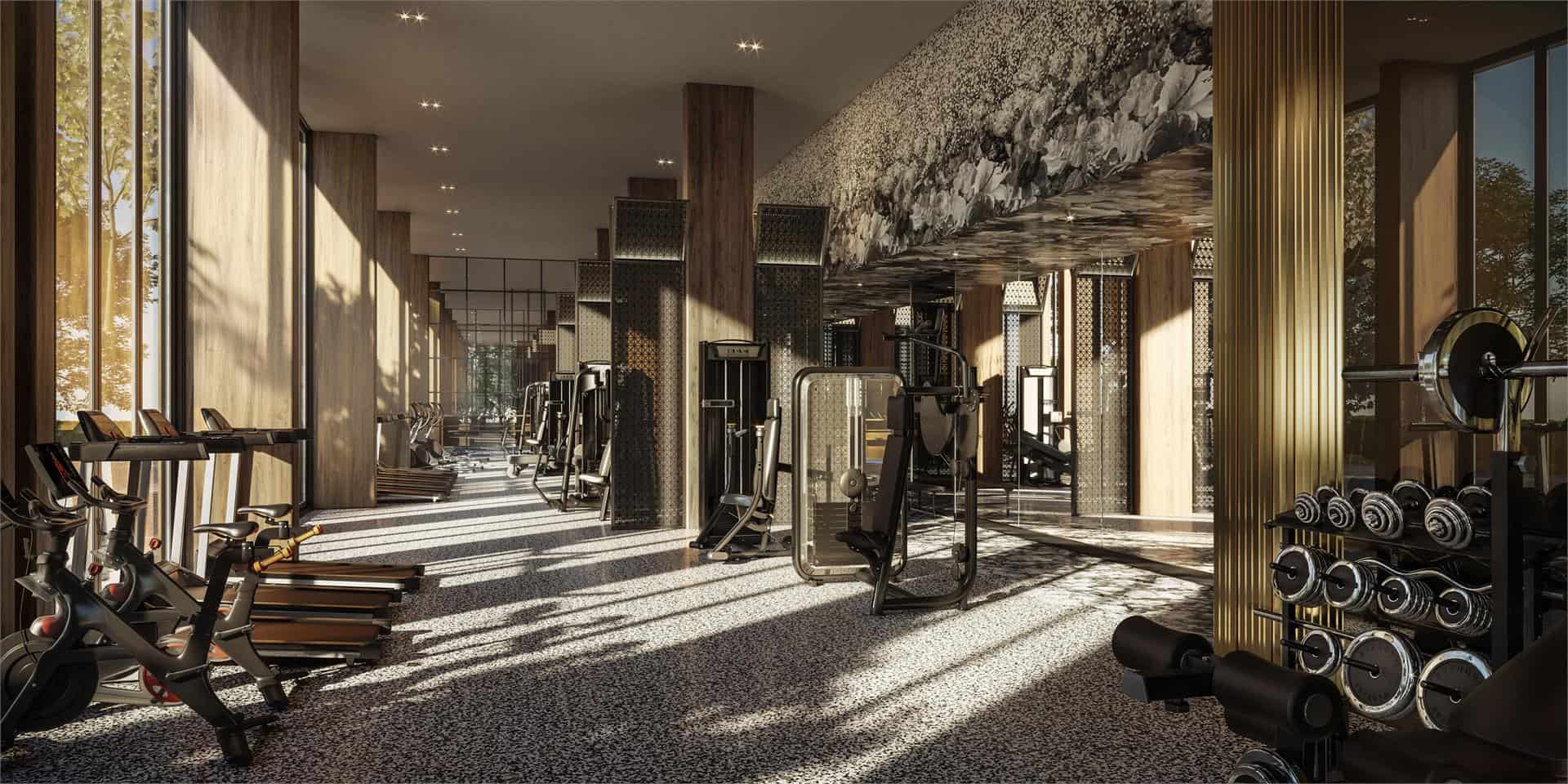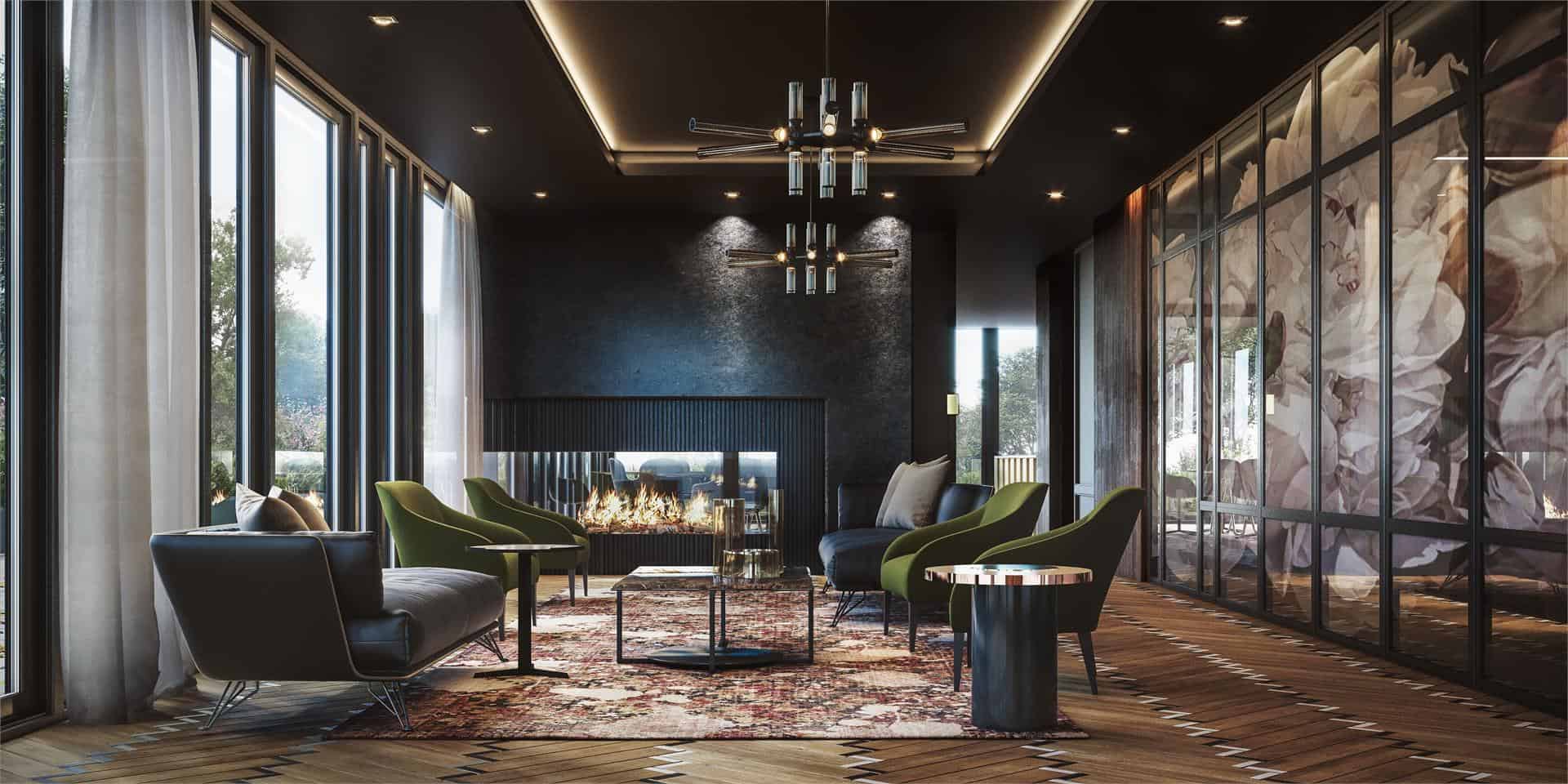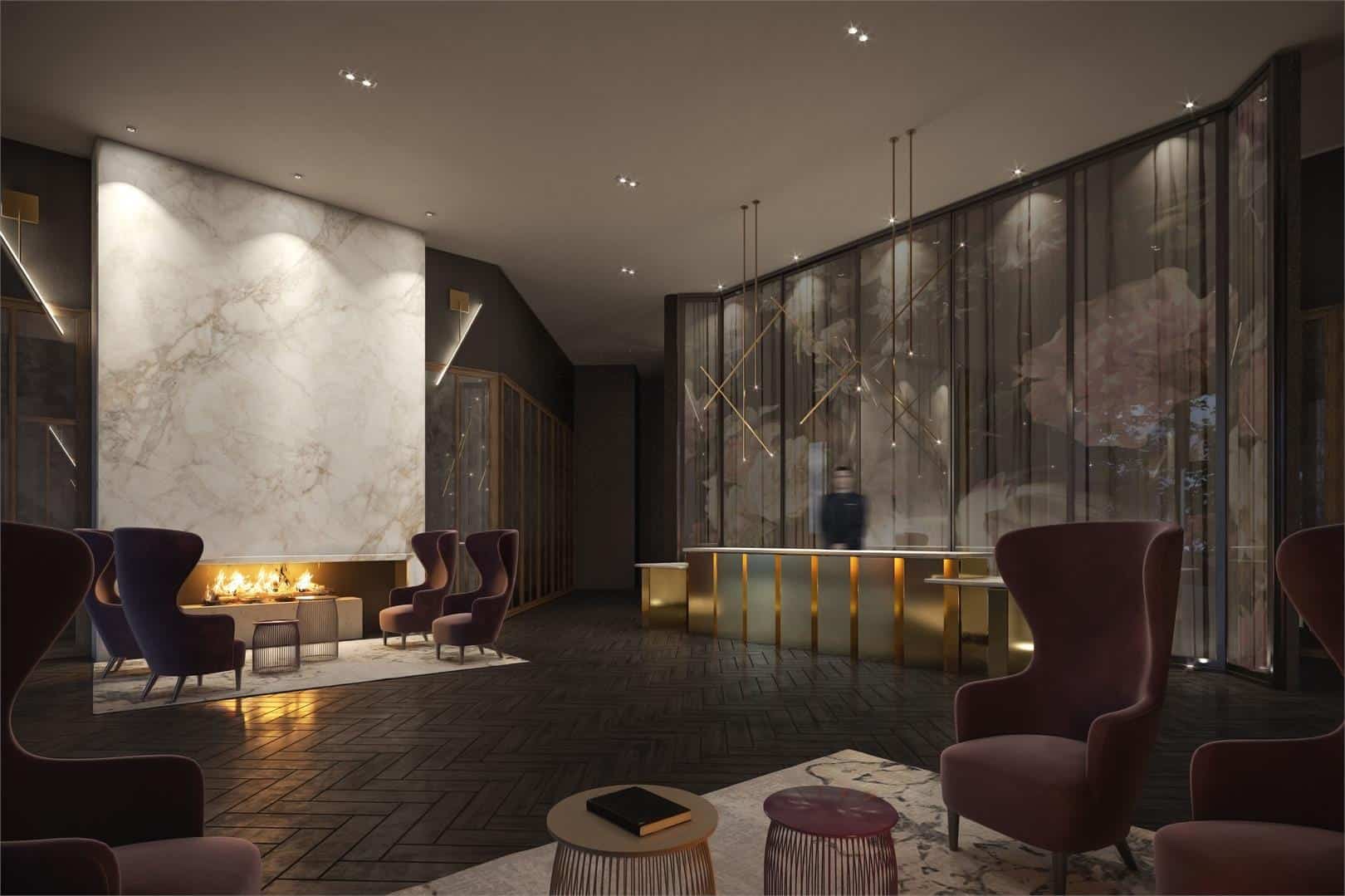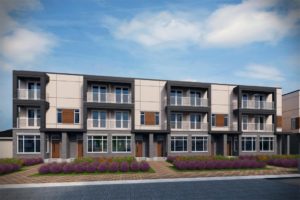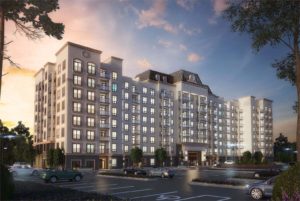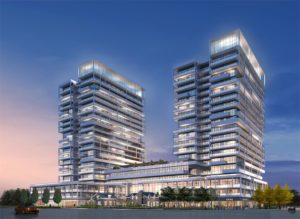Distrikt Trailside Condos
-
- 1 Bed Starting
- N/A
-
- 2 Bed Starting
- $ 889,900
-
- Avg Price
- $ 1098 / sqft
-
- City Avg
- $ 1032 / sqft
-
- Price
- N/A
-
- Occupancy
- 2022 Occupancy
-
- Developer
| Address | 407 Dundas St W, Oakville, ON |
| City | Oakville |
| Neighbourhood | Oakville |
| Postal Code | |
| Number of Units | |
| Occupancy | |
| Developer |
Amenities
| Price Range | N/A |
| 1 Bed Starting From | N/A |
| 2 Bed Starting From | |
| Price Per Sqft | |
| Avg Price Per Sqft | |
| City Avg Price Per Sqft | |
| Development Levis | |
| Parking Cost | |
| Parking Maintenance | |
| Assignment Fee | |
| Storage Cost | |
| Deposit Structure | |
| Incentives |
Values & Trends
Historical Average Price per Sqft
Values & Trends
Historical Average Rent per Sqft
About Distrikt Trailside Condos Development
Distrikt Trailside Condos is a new condo project by Distrikt Developments, located at 407 Dundas Street West, Oakville, ON. The development has two towers and will feature around 700 units for occupancy in 2022.
The development is yet another step to urbanize the suburbs of GTA to make it close to what downtown Toronto feels like.
Oakville is a perfect neighborhood to settle in as it is recreational, vibrant, and very convenient for settlement. The mixed-use community in planning is being designed by Kirkor Architect + Planners. The project will feature a geometric, modern design which will add to the aesthetics of the locality.
Experts suggest that these condos are a perfect investment for the condo buyers in the city due to the growing/ developing phase of the Oakville suburbs. The designing of the structure is well-detailed and chic in style. The scenic locations around the condos add to the beauty of the development.
Features and amenities
Distrikt Trailside Condos is going to be a huge project in the area as it is being developed on an expansive 6-acre site. The development will comprise of two towers with multiple layout designs. The project will feature around 700 units for occupancy. These would include lofts, condos as well as townhomes.
The mixed-use development will feature Block 1 with 228 units spread over 10 storeys of the tower. Block 1 development would also include 36 townhouse units lined back to back as well as a total of 17 townhouses with three storeys each. Block 2 will be a 10 storey tower that will feature 290 residential units.
The project will feature a commercial space of 4200 square feet at the ground level. The project is going to be lavish and spacious with the ground floor of the towers comprising of a lobby with a double-height ceiling. A gallery/ studio, retail space, and a café are also in planning.
The exteriors of Distrikt Trailside Condos will have a modern and stylish structure that will make the project look charming and elegant. The glass paneling on the towers makes them look luxurious. The project also features expansive windows, stunning balconies for the units, and sleek design.
The condo units will have ceilings that are 9 feet in height. The upper and lower penthouses that are a part of the development will have a ceiling that is 10 feet high. There is a dedicated indoor and outdoor space for the amenities spread across the area of 15000 square feet. This space will have a smart living app for assistance, Distrikt AI.
The development features an underground parking space with 753 parking spaces allotted for the residents of the development.
Location and neighborhood
Having a fairly decent walk score of 79 out of 100, Oakville is a perfect location for settlement. Especially for those who wish to enjoy the tranquillity of the suburbs and yet get access to all the necessary commodities at their convenience. Located on the Northside of Dundas Street West, the development has a perfect aesthetic feel and a convenient location for stay.
The scenic and serene views of regular roads in Oakville is also a treat to the eye. There are plenty of parks lined up in the neighborhood that enhance the recreational aspect of the place. One can enjoy a bike ride along the waterfront of the place or play around with family and have a gala time outdoors at any of the scenic spots. Parks such as Neyagawa Park, Harman Park, and Oak Park are quite popular in the area.
Basic necessities such as schools, banks. Grocery outlets, retail and shopping centers, etc. are all located fairly close to the condos, adding ease to the living. The central mall that is Oakville Place is also located at a distance of 10 minutes from the development.
Accessibility and highlights
The transit score and bike score of Distrikt Trailside Condos are 33 and 72, respectively. This makes the location quite alright for the commute. There are quite a few transit and commute options available for the residents of the condos. The residents can take a variety of bus route options available to reach different areas of the city. They can choose the 5- Dundas bus route to reach the Oakville Station. Or, they can drive to the central terminal located close by. The neighborhood has easy and quick access to the QEW as well as highway 407. Also, Highway 403 is in close vicinity to the condos; making travel to north and south parts of the city convenient.
There are two GO Stations of Oakville, Bronte Station and Oakville Station that are located in close proximity to the condos. Oakville Station is barely 11 minutes away by car and around 30 minutes away if one wishes to take the bus route to it.
Residents find it wonderful to spend the day in the bustling streets of Financial District and Entertainment District to earn a livelihood. And, later, return to the serene and calm environment provided in Oakville.
About the developer
Distrikt Developments has been a part of the real estate market of Toronto for over ten years now. The firm has played a significant part in the development of GTA and is known for premium quality residential construction development. The company believes in creating projects that are cost-efficient and well-organized. One often identifies them as a development that pays keen attention to detailing of the development and hence, focuses greatly on the perfection and quality of the residential units. Towns on Strathallan is one of the most successful past projects by Distrikt Developments.
For more condos in Oakville, feel to check our page.


