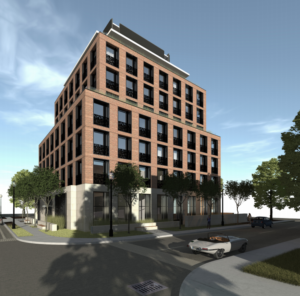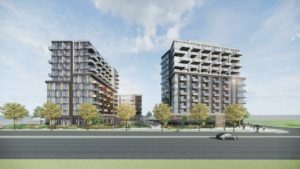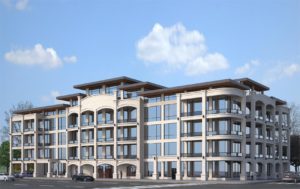Oakpointe Condos
-
- 1 Bed Starting
-
- 2 Bed Starting
-
- Avg Price
-
- City Avg
- $ 1032 / sqft
-
- Price
- N/A
-
- Occupancy
- TBA
-
- Developer
| Address | Dundas Street East & Eighth Line, Oakville, ON |
| City | Oakville |
| Neighbourhood | Oakville |
| Postal Code | |
| Number of Units | |
| Occupancy | |
| Developer |
| Price Range | |
| 1 Bed Starting From | Register Now |
| 2 Bed Starting From | |
| Price Per Sqft | |
| Avg Price Per Sqft | |
| City Avg Price Per Sqft | |
| Development Levis | |
| Parking Cost | |
| Parking Maintenance | |
| Assignment Fee | |
| Storage Cost | |
| Deposit Structure | |
| Incentives |
Values & Trends
Historical Average Price per Sqft
Values & Trends
Historical Average Rent per Sqft
About Oakpointe Condos Development
The Oakpointe Condos is a new townhouse & single-family home development at Dundas Street East & Eighth Line, Oakville, Ontario. This project has Great Gulf Homes & Arista Homes as its developers. The property is currently under pre-construction status and will be completed soon.
The Oakpointe Condos will offer its residents an unparalleled lifestyle experience with all the urban amenities inside and outside. All thanks to its two renowned GTA builders who will craft such a prestigious offering. Thus, get ready to discover life in such a world-class metropolitan city with the iconic Oakville waterfront as well as extensive magnificent trails.
Contact our realtor team to know everything about this new home community in North Oakville. Also, explore the condo completion date, units on sale & rent, average condo prices, building quality, the condo sold history, types of properties, and several ‘coming soon’ details.
Features and Amenities
With stately singles as well as townhomes, the Oakpointe in Oakville will provide residents with a stylish living throughout the property. However, the exclusive features and amenities of these coming soon Oakville townhomes are yet to be declared.
Buyers having a keen interest to purchase an Oakville town must send a request. Get to know the Oakville floor plans, maintenance fees, parking price, number of homes in sale or lease, etc.
Location and Neighbourhood
The Oakville town is full of premier golf courses, shopping locations, schools, and art centres. There are around 260 domestic and international enterprises based here. You will find the lakeshore in its west where you can spend your spare time. In addition, Oakville Town Hall, Sheridan College, and Glen Abbey Golf Club are popular destinations. Many other restaurants, cafes, clubs, and parks are also located within walking distance from Dundas St.
Accessibility and Highlights
The Dundas St east & eighth line has a 62/100 walk and 76/100 bike scores. Also, Oakville is close to the City of Toronto. You can reach there by 400 and QEW freeways, plus the Go Transit rail network. 24 South Common, 20 Northridge, and 80 Holy Trinity are the bus services available near this coming soon development. Plus, there are other commuter highways here too.
About the Developers
Great Gulf is an excellent residential maker. Having received the 2016 Project of the Year award, they are famous for commercial spaces, detached homes, townhomes, and resorts across North America.
Many organizations have acknowledged their efforts, including the 2016 OHBA Honours, and they were also named the Hot Condos winner in the same year. Most of their projects are in the Greater Toronto Area, although some are in Northern America. President Christopher J.
Wein is responsible for much of the achievement of the Great Gulf. Wein has over 20 years of expertise as a top executive throughout the design and development industries to steer his organization. 357 King West, 4 Eleven King, and 101 Spadina are the other works of the Great Gulf.
Arista has a strong history in the construction business. They have maintained a core set of industry standards in their works and have been among the top developers in Southern Ontario that serve Arista home buyers exceptionally. Seatonville, Richlands, and Jubilee Towns are the other developments by Arista Homes.
Are you looking for any other coming soon townhome apartments in Oakville or any other city in Ontario? Collaborate with us today!
Book an Appointment
Precondo Reviews
No Reviwes Yet.Be The First One To Submit Your Review



