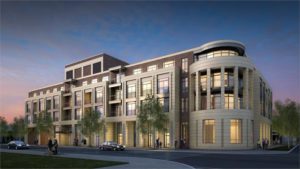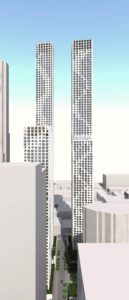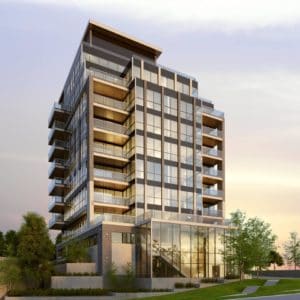Synergy Condos
-
- 1 Bed Starting
-
- 2 Bed Starting
-
- Avg Price
-
- City Avg
- $ 1032 / sqft
-
- Price
- N/A
-
- Occupancy
- TBA
-
- Developer
| Address | McCraney St E, Oakville, ON |
| City | Oakville |
| Neighbourhood | Oakville |
| Postal Code | |
| Number of Units | |
| Occupancy | |
| Developer |
| Price Range | |
| 1 Bed Starting From | Register Now |
| 2 Bed Starting From | |
| Price Per Sqft | |
| Avg Price Per Sqft | |
| City Avg Price Per Sqft | |
| Development Levis | |
| Parking Cost | |
| Parking Maintenance | |
| Assignment Fee | |
| Storage Cost | |
| Deposit Structure | |
| Incentives |
Values & Trends
Historical Average Price per Sqft
Values & Trends
Historical Average Rent per Sqft
About Synergy Condos Development
Synergy Condos is a new condo development in the pre-construction phase by Branthaven Homes, located at McCraney St E, Oakville, ON. The real estate project will feature a 10 storey mid-rise building comprising a total of 219 residential units.
The estimated completion date of occupancy for this condo property will be announced soon.
Designed by Kirkor Architects and Planners, Oakville Synergy Condos will highlight some of the finest and luxurious designs and amenities. This mid-rise tower is in the best neighbourhood of Oakville, offering great convenience.
Future residents will have quick and easy accessibility to several shops, schools, parks, and eateries around the region. Alongside this, residents will also have access to Oakville GO. As a result, residents will be able to reach anywhere in the city.
Get in touch with an agent to explore more about the deposit structure pricing, floor plans, pricing of units, pricing of parking, price list, and much more for Synergy Condos. Find your dream condo in Oakville with Precondo!
Features and Amenities
Synergy Condos boasts a modern design that features a grayscale colour scheme and contemporary glass panels. Occupying a 3.5-acre site with unique designs, the development site will have a 10-storey building. The building will have 219 residential units.
The floor plans will include a mix of one-bedroom suites, one-bedroom plus den, two-bedroom suites, two-bedroom plus den and three-bedroom units. As a result, the development will have enough space to cater to all requirements from all kinds of buyers.
The development will also have 4,715 square feet of space for indoor amenities and 6,458 square feet for outdoor amenities. Alongside this, there will be ample room for parking space, including biking spots for both residents and visitors.
Location and Neighbourhood
Synergy Condos by Branthaven Homes has chosen Trafalgar Rd and McCraney Street East for this latest community with some beautiful renderings. Living at Synergy Condos will take you close to everything.
From basic grocery stores to branded shopping centres, each direction from Trafalgar Rd and McCraney Street East will take you somewhere useful.
To be precise, there are Hudson’s Bay, H&M, Sport Chek, Shoppers Drug Mart, and much more just a block over from the site. Residents can reach Whole Foods Market, LCBO, and RBC in just 5 minutes.
There is a wide range of nearby parks, including McCraney Valley Park, Reservoir Park, Leighland Avenue Park, and Canal Bank Trail.
Besides this, the location is the home to Sheridan College, which is 8 minutes away from the project site. Hence, residents will have access to great education in the region.
Accessibility and Highlights
Synergy Condos stand in a location that boasts a transit score of 47 and a walk score of 57. Residents will be able to run major errands on foot and also find Oakville GO transit services in close vicinity.
As for the motorists, Highway 403 and Highway 407 are the closest major highways available.
About the Developer
Branthaven Homes is a prime real estate broker in the city. They are known for building a wide range of condos, townhouses, and single-family homes spanning across the GTA.
Some of their developments include Millcroft Towns, Queen Lane, Casa Di Torre and Upper West Side Condos 2.
Stay tuned to Precondo.ca for the latest updates on real estate projects in Oakville.
Book an Appointment
Precondo Reviews
No Reviwes Yet.Be The First One To Submit Your Review



