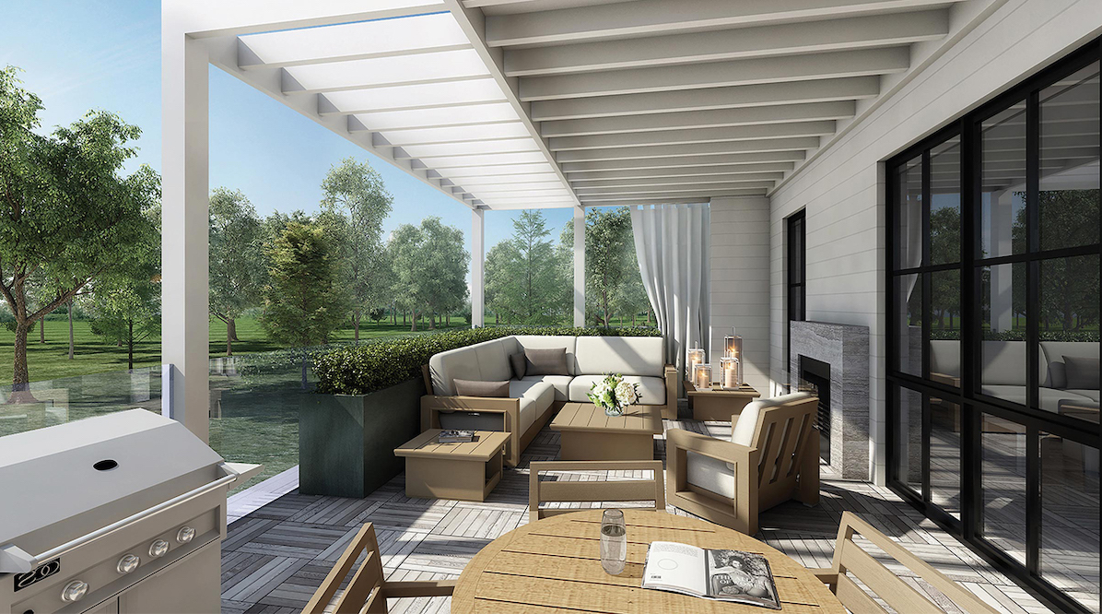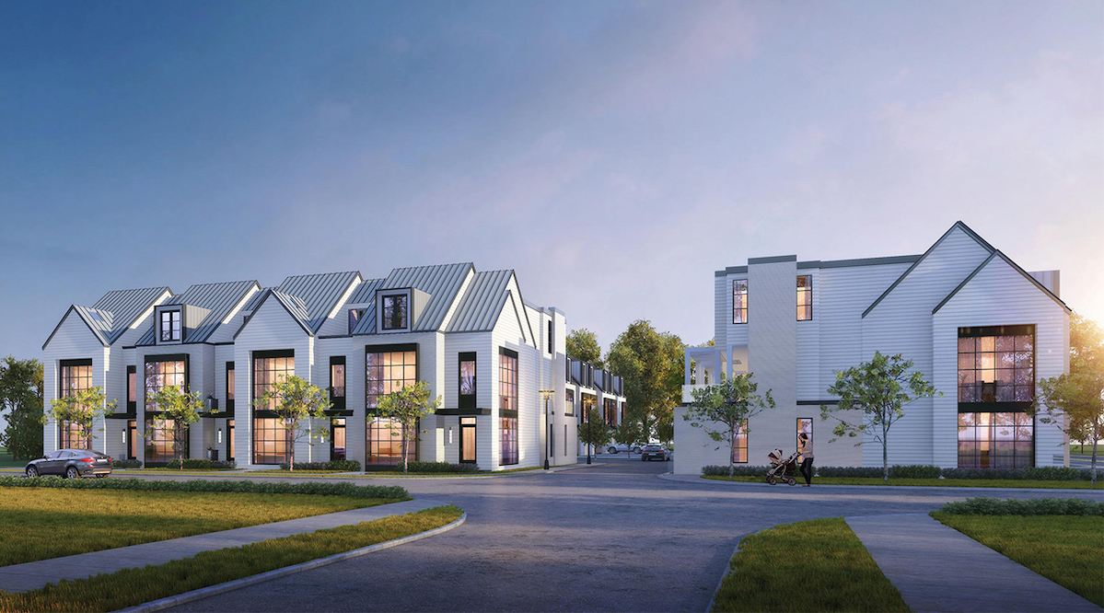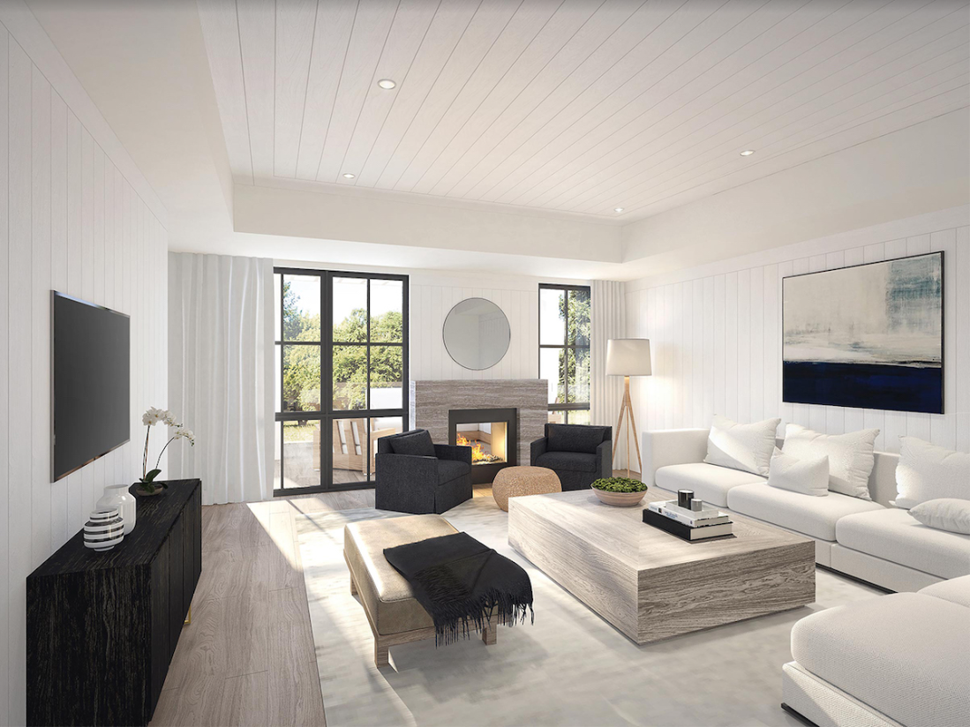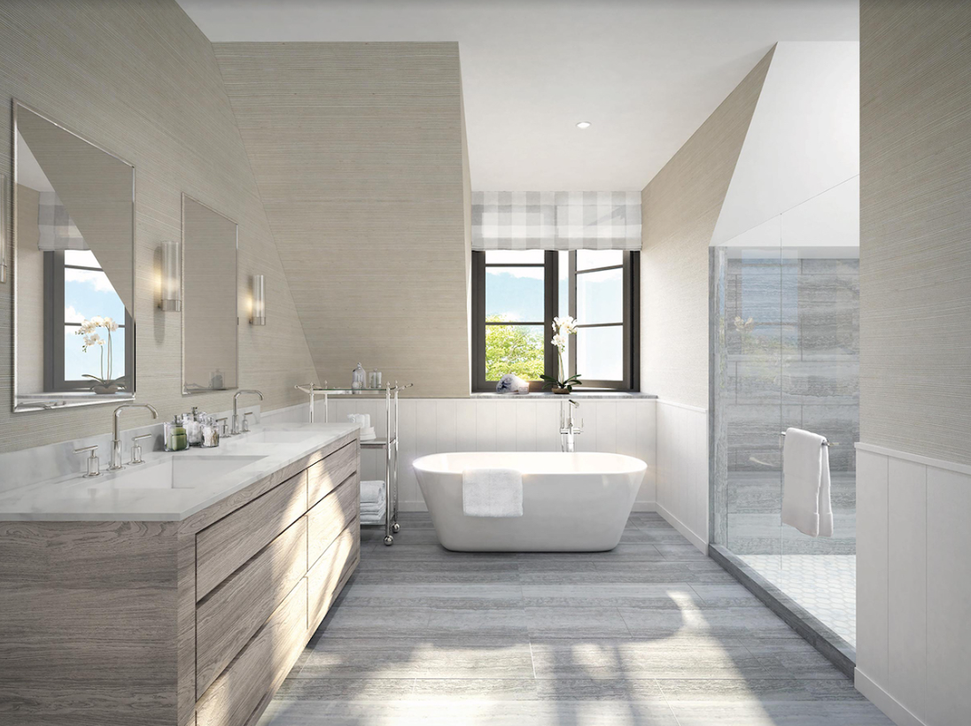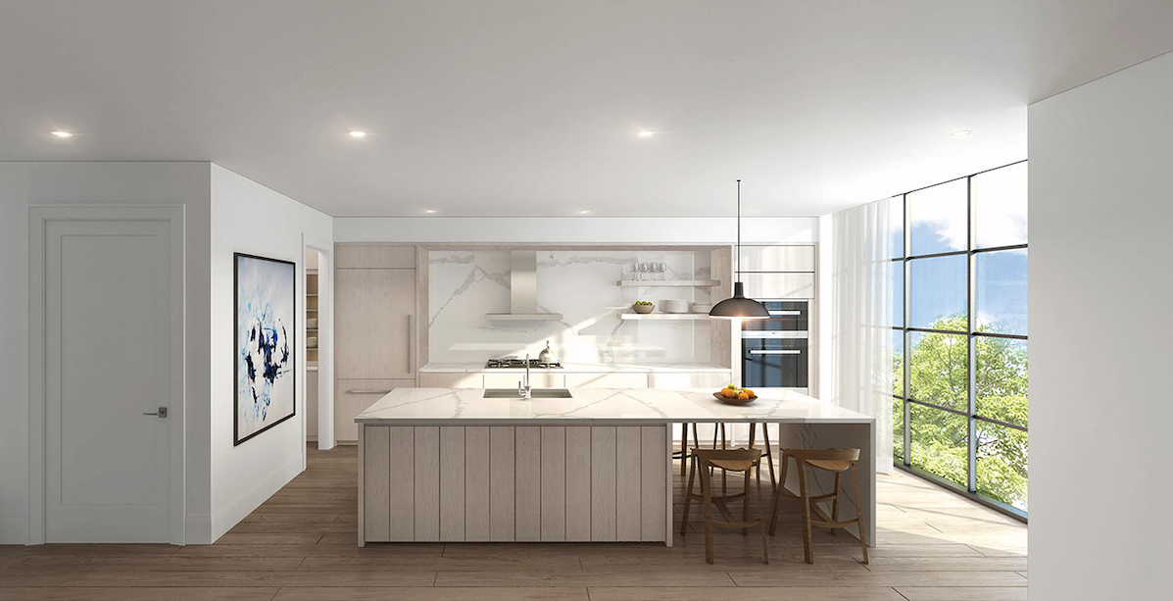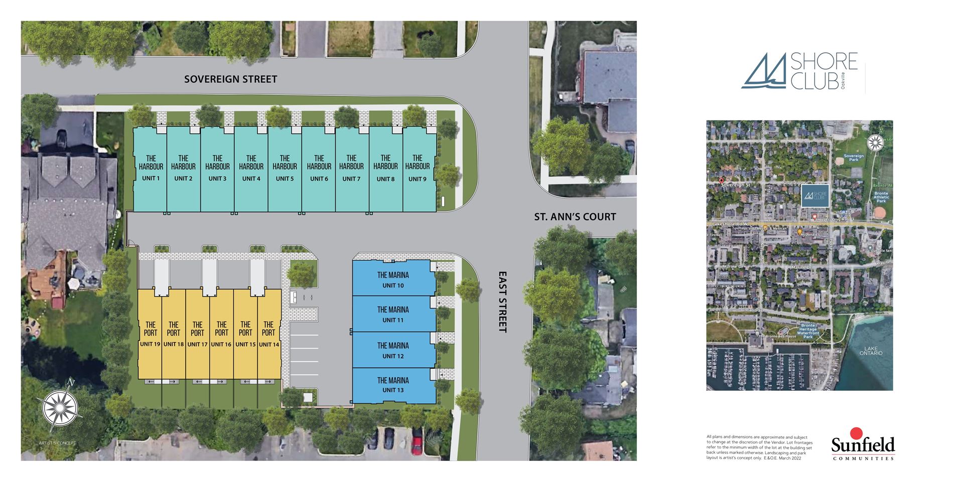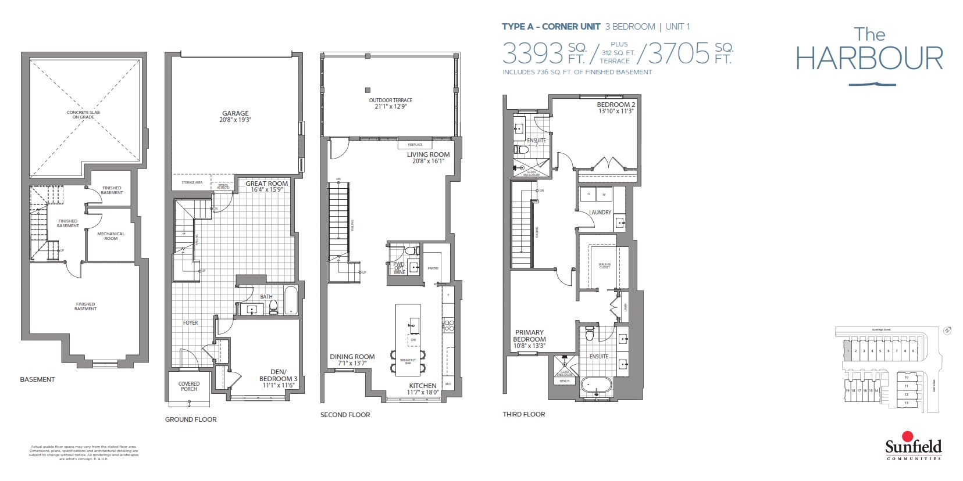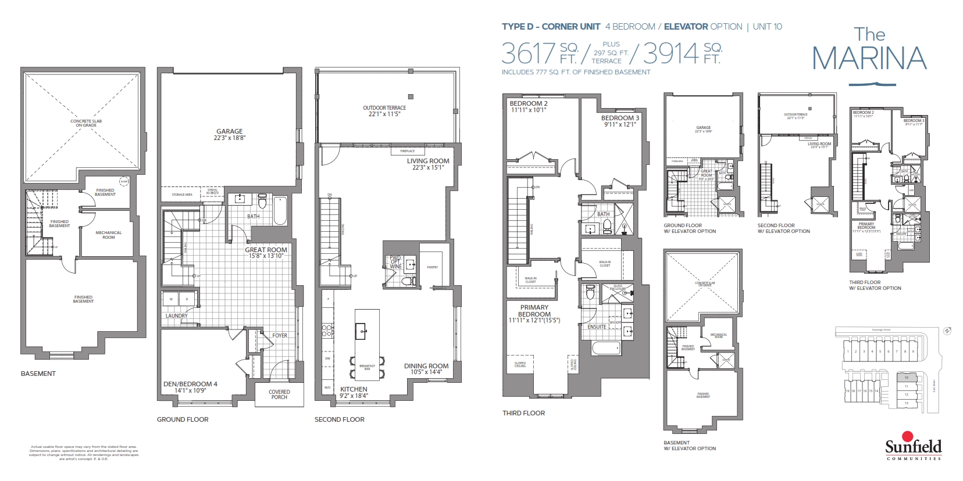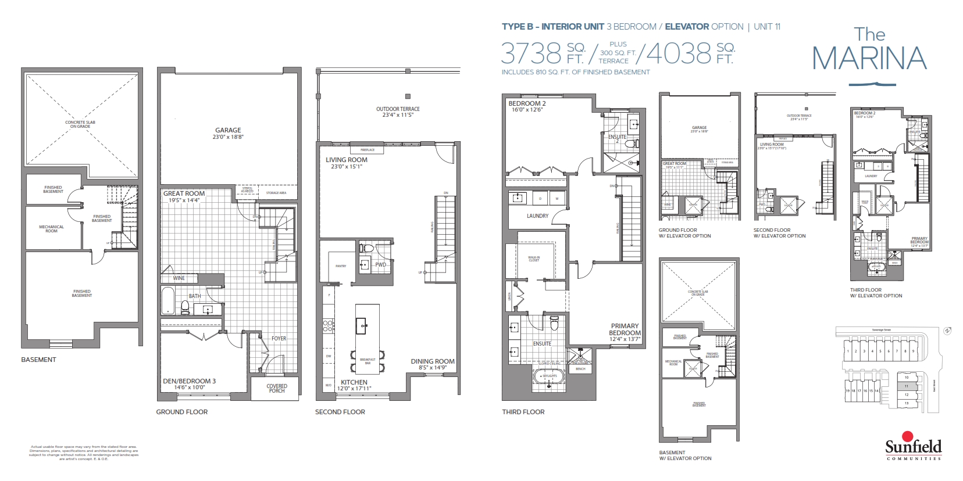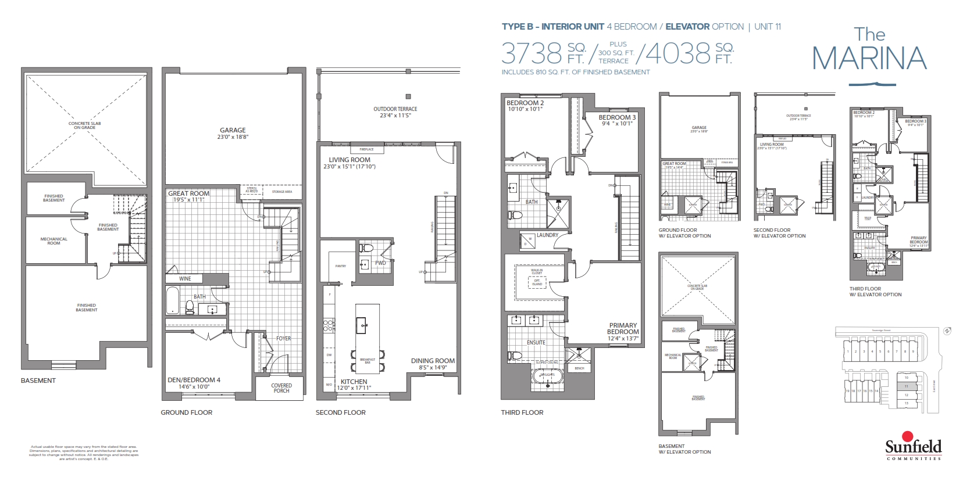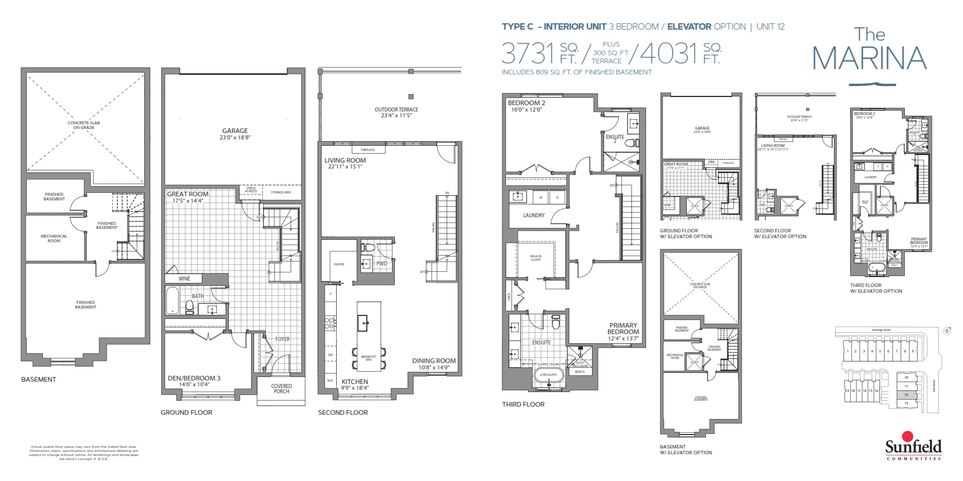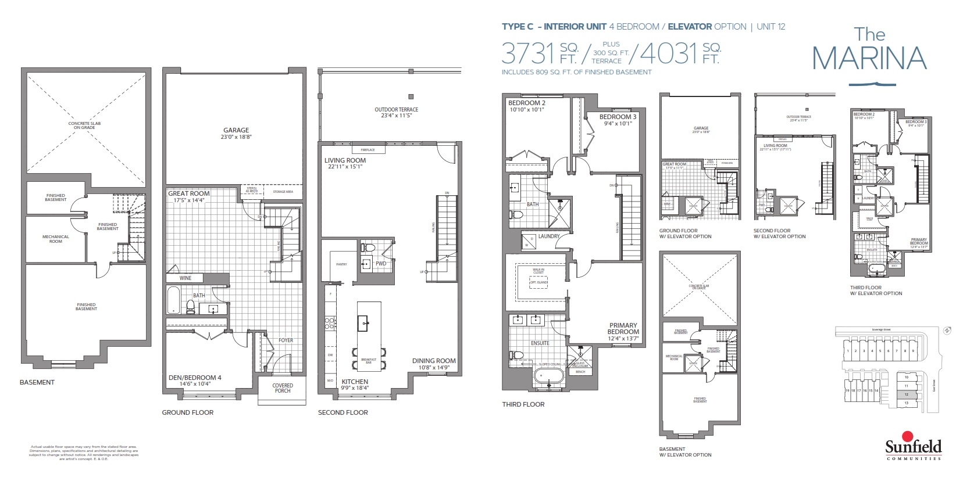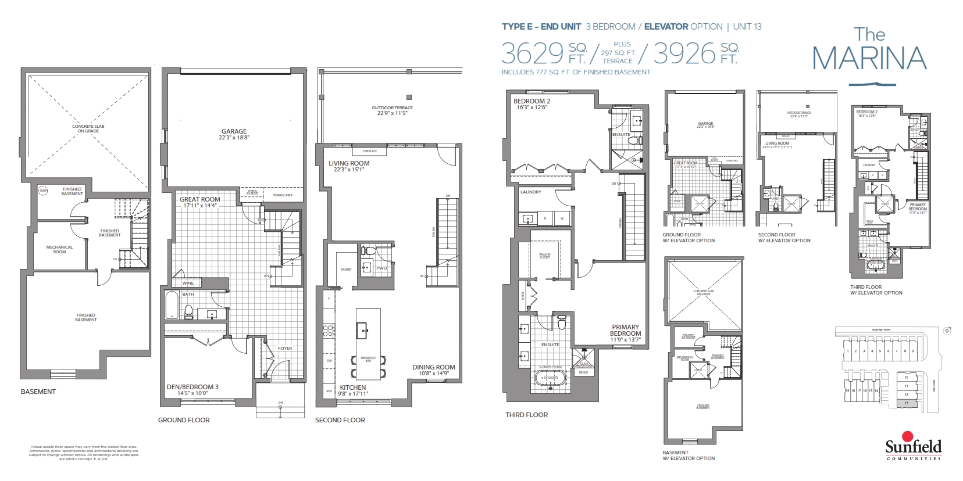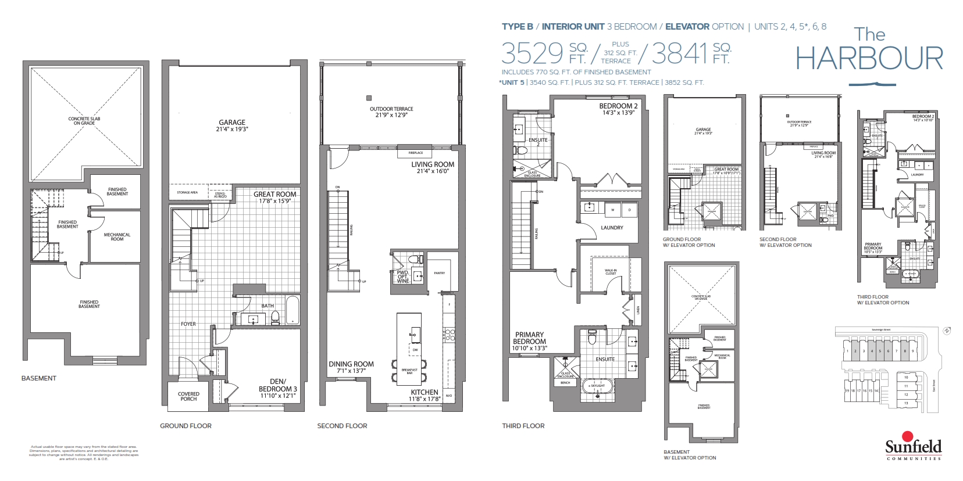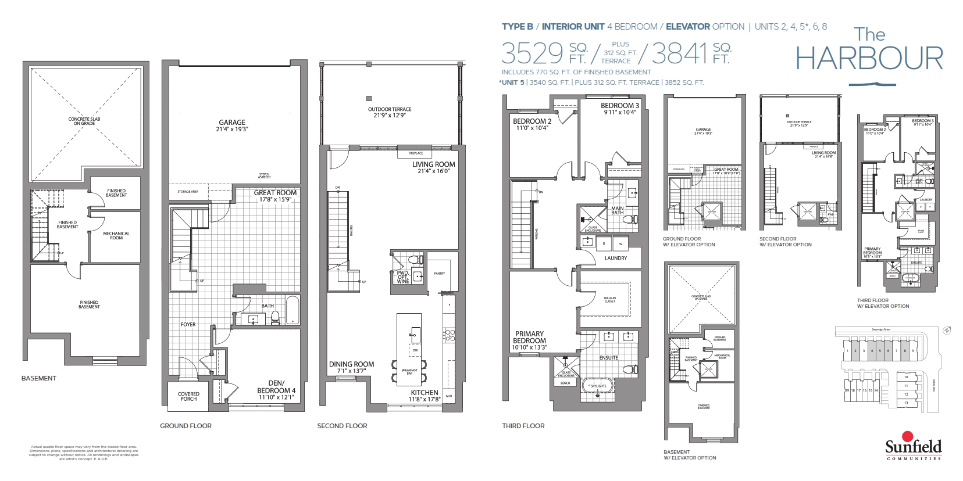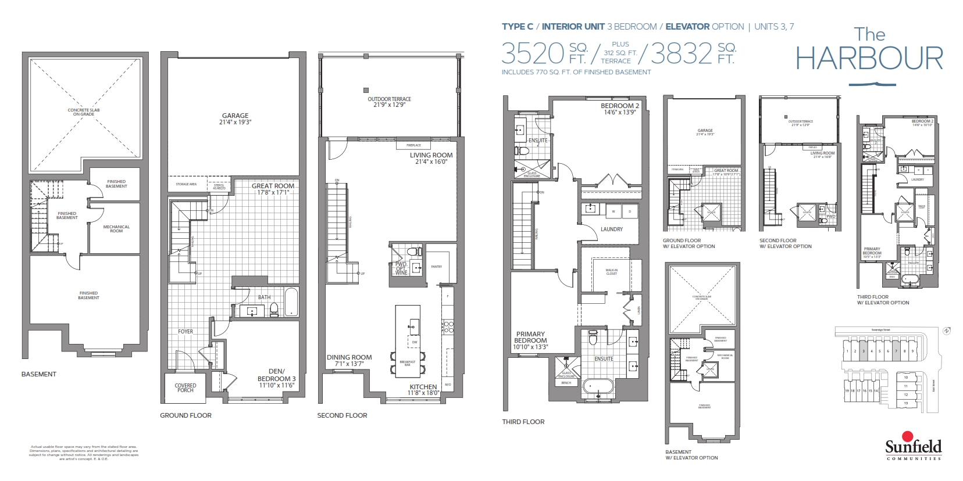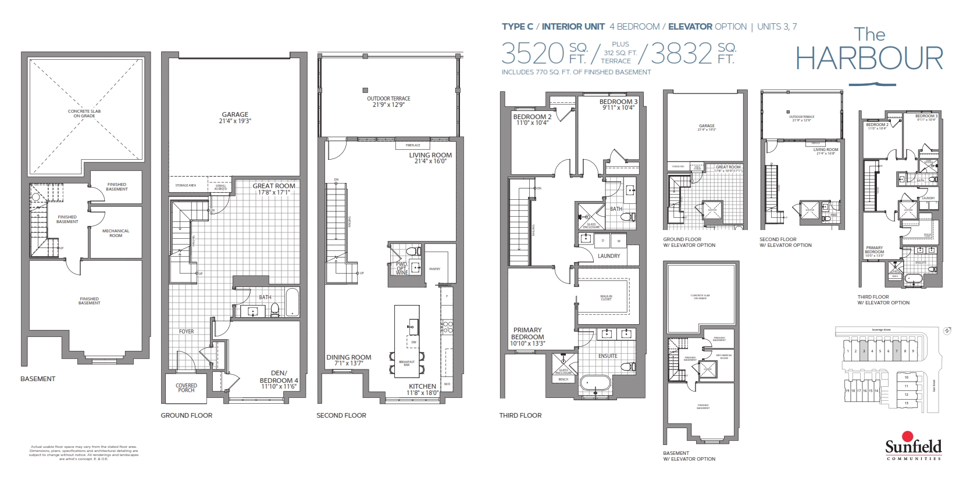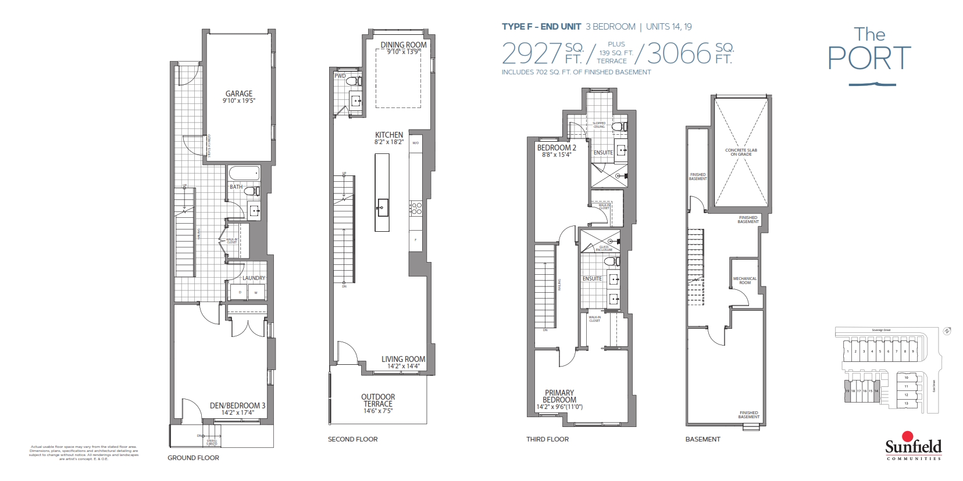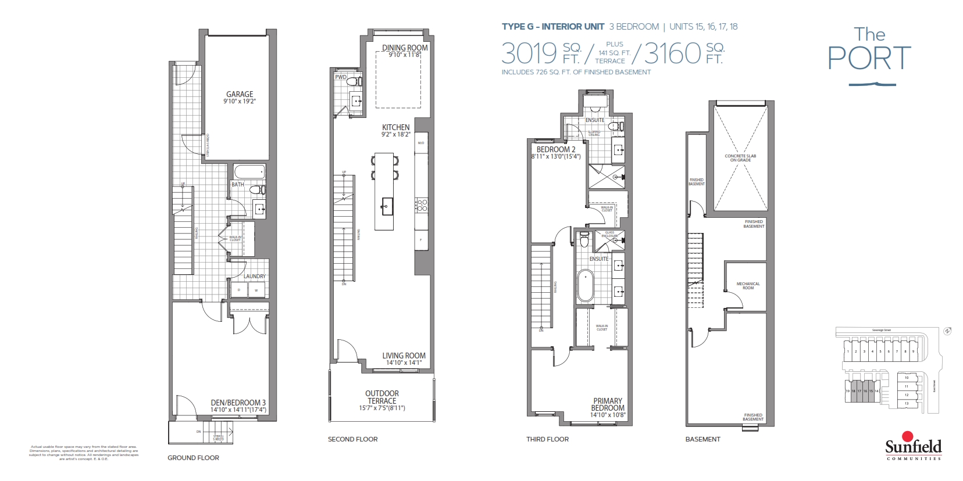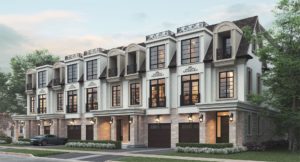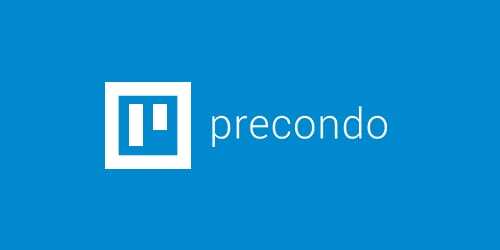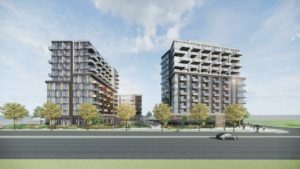Shore Club Towns
-
- 1 Bed Starting
-
- 2 Bed Starting
-
- Avg Price
- $ 658 / sqft
-
- City Avg
- $ 1032 / sqft
-
- Price
- N/A
-
- Occupancy
- TBA
-
- Developer
| Address | East Street & Lakeshore Road West, Oakville, ON |
| City | Oakville |
| Neighbourhood | Oakville |
| Postal Code | |
| Number of Units | |
| Occupancy | |
| Developer |
| Price Range | |
| 1 Bed Starting From | Register Now |
| 2 Bed Starting From | |
| Price Per Sqft | |
| Avg Price Per Sqft | |
| City Avg Price Per Sqft | |
| Development Levis | |
| Parking Cost | |
| Parking Maintenance | |
| Assignment Fee | |
| Storage Cost | |
| Deposit Structure | |
| Incentives |
Values & Trends
Historical Average Price per Sqft
Values & Trends
Historical Average Rent per Sqft
About Shore Club Towns Development
Shore Club Towns is a new townhouse development that is currently in the pre construction phase by Sunfield Homes Ltd., located at East Street & Lakeshore Road West, Oakville, ON. This project is bringing an exquisite collection of townhomes. The estimated completion date for occupancy for this property is still unknown.
Boasting lakeside luxury living, the developers are bringing an exclusive enclave of Luxury Townhomes nestled in prestigious Oakville’s Bronte Village. Along with a vibrant address in a coveted neighbourhood, this community will offer sophisticated living with refined elegance. This pre-construction townhouse development will also have timeless style, quality homes and the finest upscale amenities. Future residents will also find numerous boat slips, bustling restaurants, beautiful waterfront parks, trails, promenades, boutiques and much more nearby.
So, to get a virtual appointment, request us today. Explore the available units, price range, brokerage and much more!
Features and Amenities
Shore Club is coming soon near the picturesque harbour & vibrant marina with a sophisticated Cape Cod vibe in Oakville. Buyers can expect to find an exclusive enclave of luxury townhomes.
Currently, the actual number of units and storeys are yet to be announced. Although, according to the plans, there will be 3-bedroom and 4-bedroom units. Also, the size of a townhouse will vary from 2927 to 3738 square feet. Each unit will also have top-of-the-line finishes with authentic coastal charm means you’ll enjoy this ultimate in lakeside luxury living. Shore Club Towns will also have the finest upscale amenities.
Simply put, refined elegance awaits you. So, contact us to get details on Shore Club Towns and other projects in Oakville, ON today!
Location and Neighbourhood
Shore Club Towns in Oakville will ideally be located at East Street & Lakeshore Road West in Bronte Village of Oakville. Be it water cruising or on the shore enjoying a gourmet meal at a fancy restaurant, this intersection of East St & Lakeshore Rd W has it all. With a walk score of 66, residents will find multiple amenities within walking distance.
British Eats and Treats, Bronte Village Mall, Sobeys and other grocery stores are just a short walk away from Shore Club Towns. Shore Club Towns is also a short walk away from Tim Hortons, Bronte Chinese Restaurant and other bustling restaurants. Residents will also find Glen Abbey Golf Club and Lake Ontario close to Shore Club Towns. In addition, plenty of cafes, pharmacies, office buildings, waterfront trails and all kinds of essential facilities are available nearby.
Accessibility and Highlights
Sitting in the heart of Bronte Village, the location of Shore Club Towns has a transit score of 40. Consequently, residents will find few transit options near Shore Club. East St & Lakeshore Rd W is close to Bronte GO Station. Drivers will have direct access to QEW and Highway 407.
About the Developer
Sunfield Communities is a committed real estate development company operating for over four decades in Toronto. Over the years, they have designed the most unique homes across the prime locations of Ontario.
Also, they specialize in low-rise to mid-rise communities while attracting all kinds of buyers. Besides Shore Club, they are also developing Summit Way, Dixie Park, Kennedy Commons and many more projects in Ontario.
Book an Appointment
Precondo Reviews
No Reviwes Yet.Be The First One To Submit Your Review


