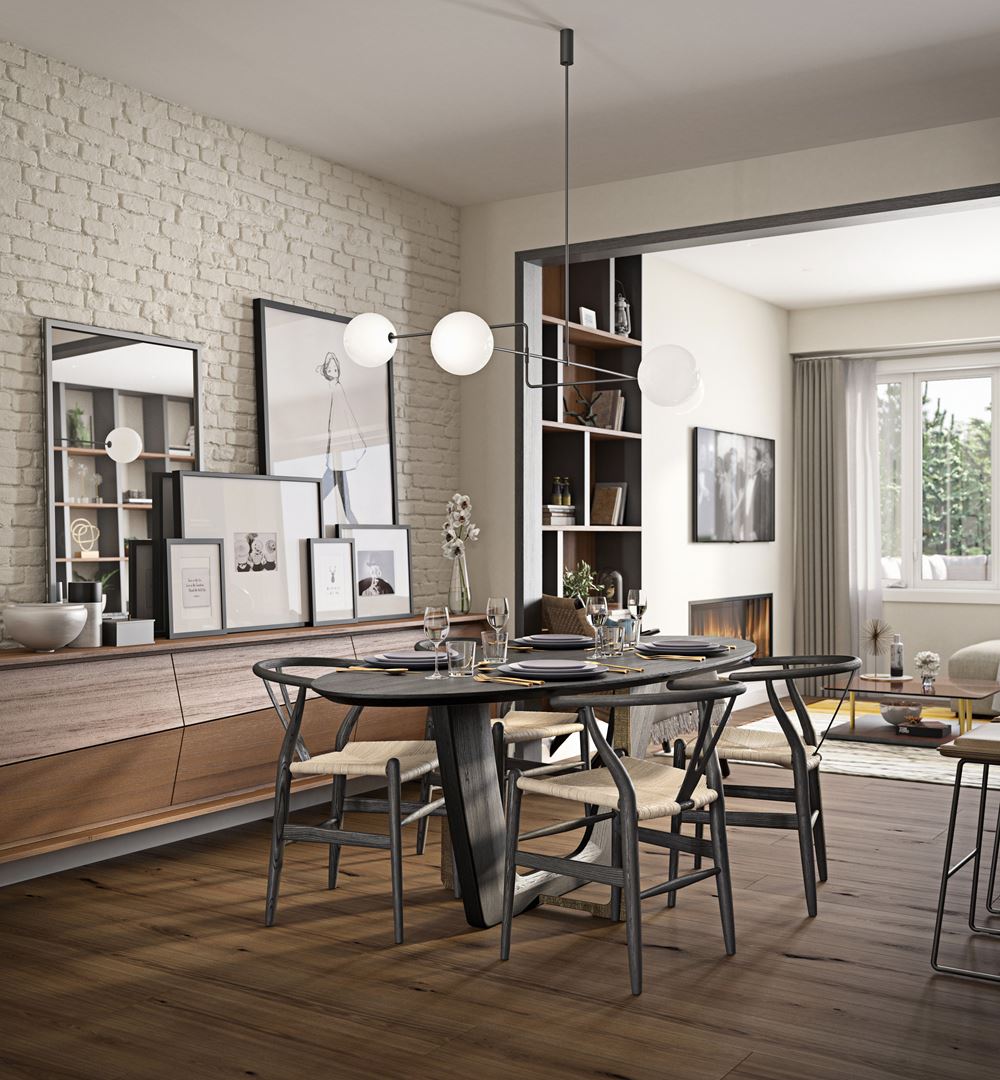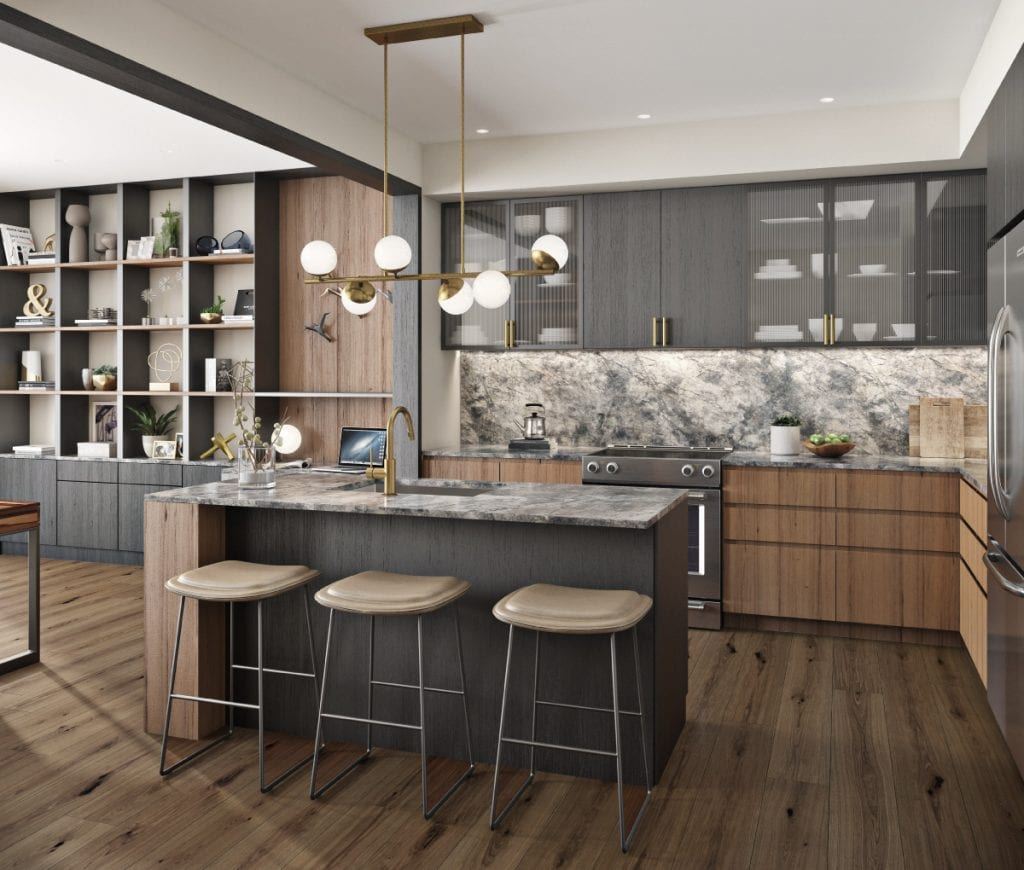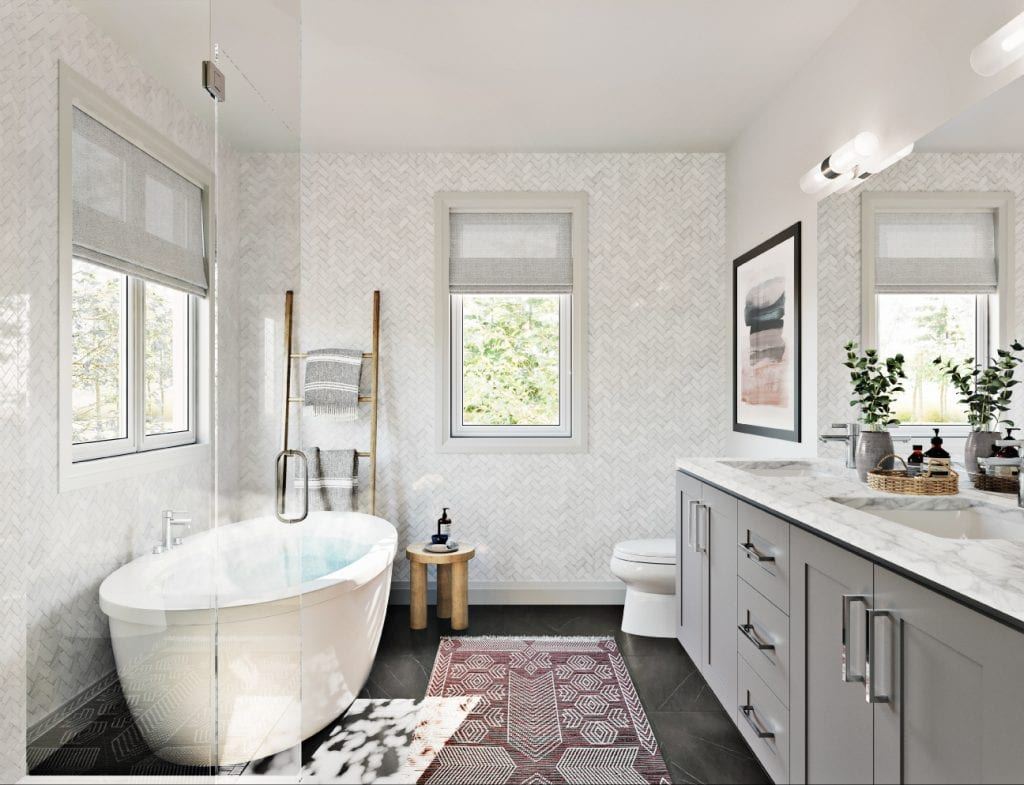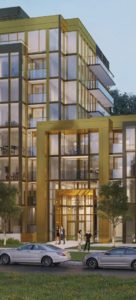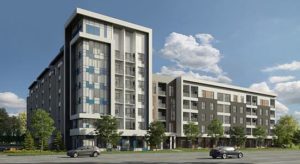West and Post Towns
-
- 1 Bed Starting
-
- 2 Bed Starting
-
- Avg Price
-
- City Avg
- $ 1032 / sqft
-
- Price
- N/A
-
- Occupancy
- TBA
-
- Developer
| Address | 2714 Westoak Trails Blvd, Oakville |
| City | Oakville |
| Neighbourhood | Oakville |
| Postal Code | |
| Number of Units | |
| Occupancy | |
| Developer |
| Price Range | |
| 1 Bed Starting From | Register Now |
| 2 Bed Starting From | |
| Price Per Sqft | |
| Avg Price Per Sqft | |
| City Avg Price Per Sqft | |
| Development Levis | |
| Parking Cost | |
| Parking Maintenance | |
| Assignment Fee | |
| Storage Cost | |
| Deposit Structure | |
| Incentives |
Values & Trends
Historical Average Price per Sqft
Values & Trends
Historical Average Rent per Sqft
About West and Post Towns Development
West & Post Towns is a new townhouse development that is currently in the pre construction phase by Branthaven Homes, located at Westoak Trails Blvd & Postmaster Dr, Oakville, ON. This property site will house a limited collection of townhouses in low rise boutique buildings of 2 to 3 storeys.
The estimated completion date for occupancy for this property is still unknown.
With famous designers, West and Post Towns boast contemporary and elegant designs throughout the buildings. The building will have brick and stone exteriors while interiors will boast urban features and finishes.
West and Post Towns will be located in the desirable West Oak Trails community surrounded by parks, ponds, bike paths, schools and the highest quality of living amenities. The location is also next to a convenient transit system.
Hence, residents will be able to enjoy a life of convenience. The sales of West and Post Towns will start from $900,000. So, register soon or contact us to get all the necessary information about this property in the city!
Features and Amenities
West and Post Towns by Branthaven Homes offers a very limited collection of luxury townhomes in a boutique sized enclave. According to the initial plans, the number of residential suites is yet to be decided. The development site will house low rise boutique style buildings of 2 to 3 storeys.
The floor plans will have multiple bedroom layouts varying from 1,575 to 2,245 square feet in size. The suites will boast open concept living spaces along with elegant and modern finishes. Buyers can also expect all the major urban amenities in West and Post Towns.
Location and Neighbourhood
West and Post Towns will be coming soon to one of the most desirable locations in the city of Oakville. Boasting a perfect life for families, residents will find pedestrian friendly streets, convenience stores, parks and other facilities.
Sobeys, FreshCo and plenty of other grocery stores are just a few minutes away. Also, Domino’s Pizza, Boyle Chiropractic And Wellness Centre and other major businesses are not far. The area is also home to many top schools.
Some nearby schools include Garth Webb Secondary School, St. Joan of Arc Catholic Elementary School and others. Also, West Oak Trails Community Park and West Oak Trails Soccer Fields are few nearby parks. Additionally, Deerfield Golf Course, Oakville Trafalgar Memorial Hospital and the Oakville Soccer Club are nearby.
Accessibility and Highlights
Residents of West and Post Towns will be able to commute around the city in an easy and simple manner. Commuters will find Bronte GO Stations within 7 minutes of drive. Motorists will have easy access to Highway 407 within 4 minutes of drive. Also, Highway 403 is just 6 minutes away.
About the Developer
Branthaven Homes is a well known real estate developer with more than 45 years of experience. They have a diverse portfolio of projects including single family homes, townhomes, condos and other communities. Some other projects by them include Queens Lane, Millcroft Towns, Upper West Side Condos 2 and Casa Di Torre.
Stay tuned to Precondo.ca to receive the latest updates on pre-construction condos in Oakville.
Book an Appointment
Precondo Reviews
No Reviwes Yet.Be The First One To Submit Your Review


