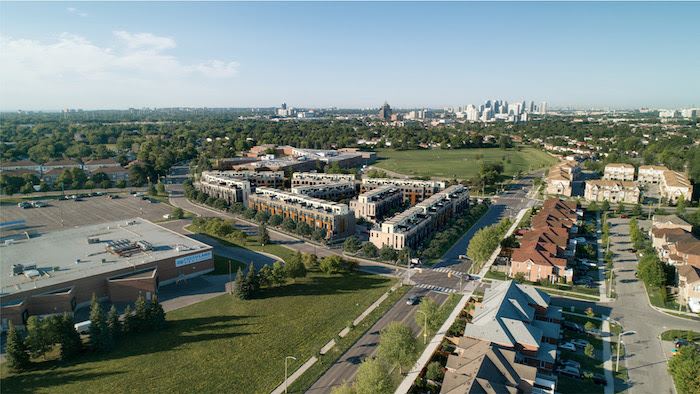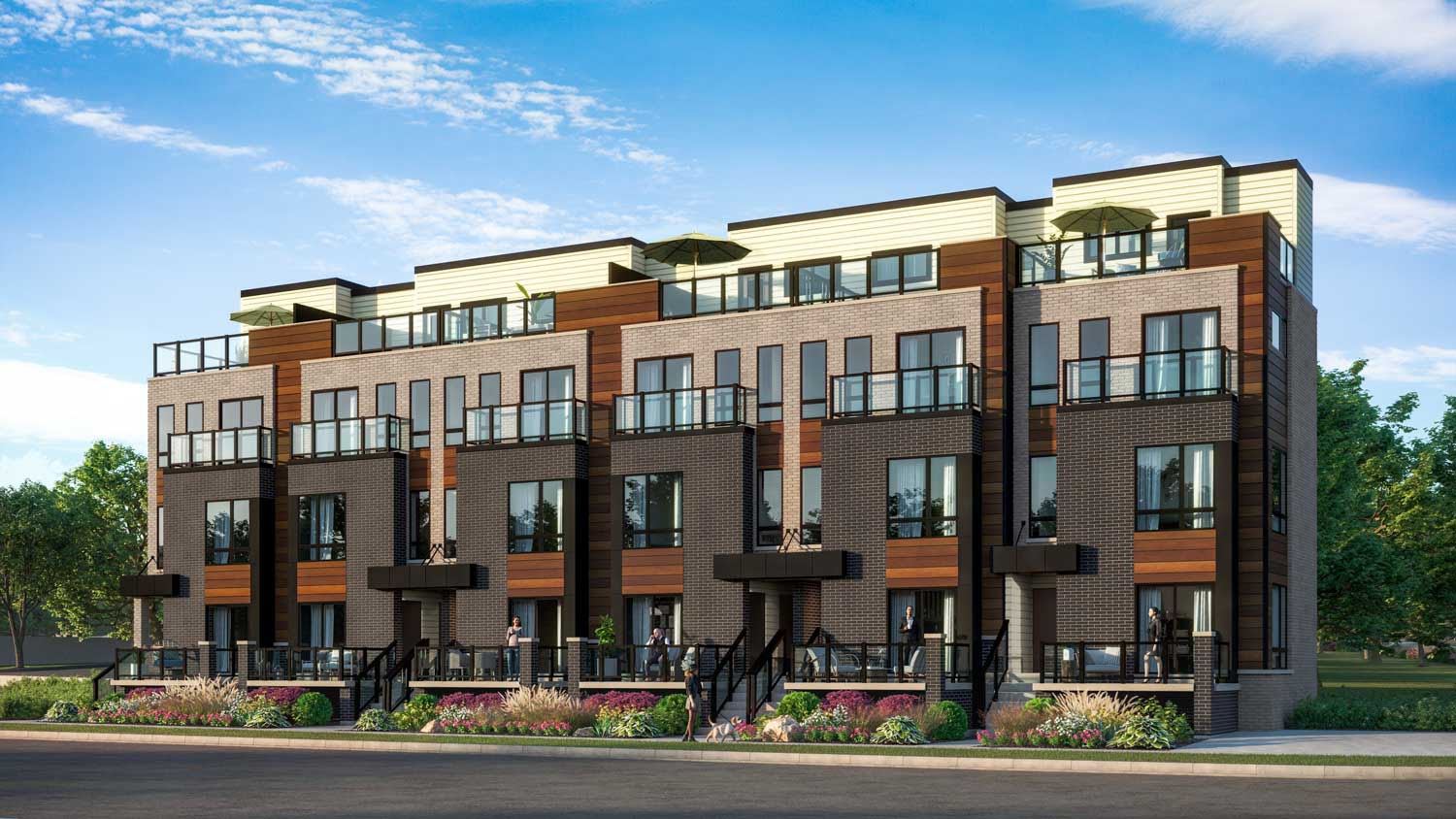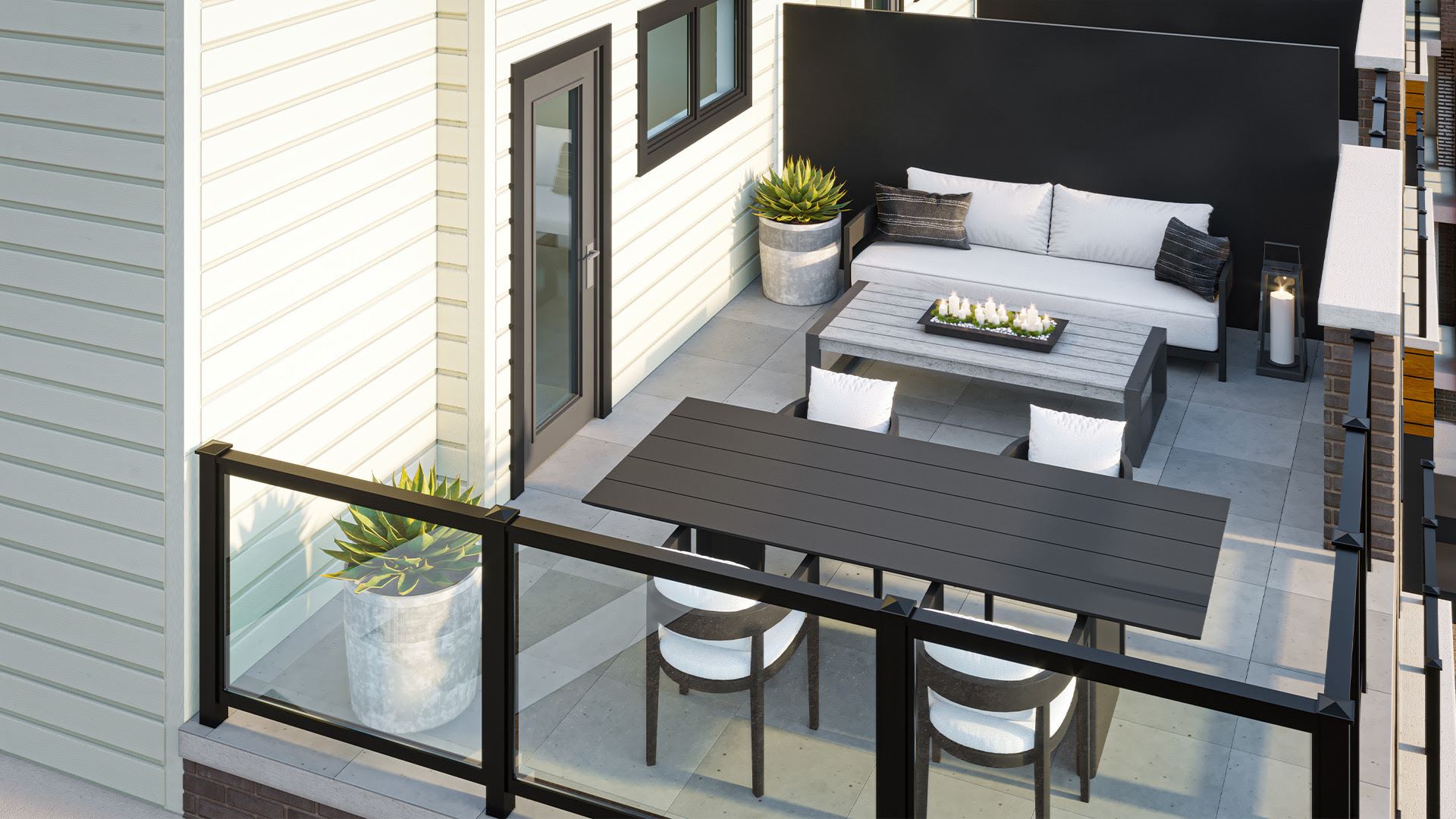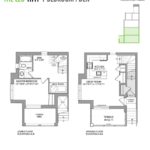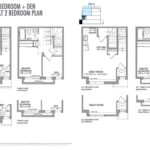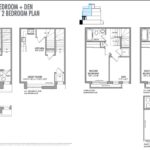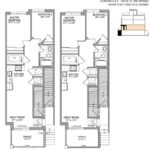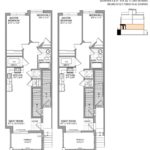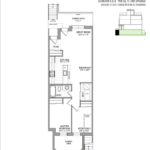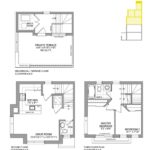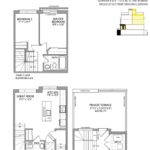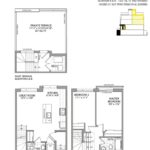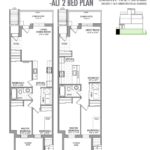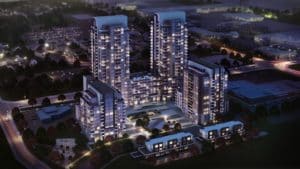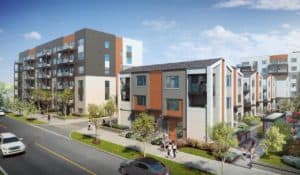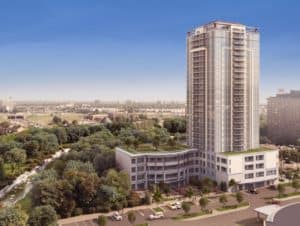Presto Towns
-
- 1 Bed Starting
-
- 2 Bed Starting
-
- Avg Price
- $ 592 / sqft
-
- City Avg
- $ 794 / sqft
-
- Price
- N/A
-
- Occupancy
- 2023 Occupancy
-
- Developer
| Address | 165 Tapscott Road, Toronto, ON |
| City | Scarborough |
| Neighbourhood | Scarborough |
| Postal Code | |
| Number of Units | |
| Occupancy | |
| Developer |
| Price Range | $ 514,900+ |
| 1 Bed Starting From | Register Now |
| 2 Bed Starting From | |
| Price Per Sqft | |
| Avg Price Per Sqft | |
| City Avg Price Per Sqft | |
| Development Levis | |
| Parking Cost | |
| Parking Maintenance | |
| Assignment Fee | |
| Storage Cost | |
| Deposit Structure | |
| Incentives |
Values & Trends
Historical Average Price per Sqft
Values & Trends
Historical Average Rent per Sqft
About Presto Towns Development
Presto Towns is a new townhome development that is currently in the pre-construction phase by Ambria Homes, located at 165 Tapscott Rd Scarborough, ON. The townhome property will feature 10 blocks of 3 storeys high and a total of 223 urban townhomes. The date of occupancy for this townhouse property is expected to be in fall 2023.
This new, highly anticipated pre-construction townhouse development offers a luxurious and spacious lifestyle amidst the hustle of the city. Presto modern towns will have an urban architecture that is being designed by SRN Architects.
The project is situated at 165 Tapscott Road at McLevin Avenue, just at the northeast corner of Neilson Road and Sheppard Avenue East. Be it singles, couples or young families, Presto Towns bring perfect residential options for all kinds of buyers.
In addition, Presto modern towns are bringing an affordable townhome community in the Malvern neighbourhood of Scarborough.
Are you looking for some exclusive information about this new real estate project near Toronto? Precondo.ca can offer you VIP platinum access for this condo. Contact us to find all the necessary information.
For instance, brokerage, deposit structure, floor plans, available suites, prices of parking and other price-related information. Register soon before it’s too late!
Features and Amenities
Presto Towns offers potential buyers spacious, luxurious and urban townhomes with style. The townhomes will be available in 10 blocks. Each block will stand at the height of 3 storeys. This luxurious community by Ambria Homes will consist of 223 urban townhomes.
This new community project will bring a comprehensive range of floor plans. Precisely, the floor plans will include 1 bedroom units, 2 bedroom units and 3 bedroom units.
Besides this, the townhomes will be featuring elegant and modern designs with many great amenities. Residents will enjoy an innovative, bold and beautiful lifestyle that will complement the living style of the Malvern neighbourhood.
Alongside this, being located right in the Malvern neighbourhood will also bring residents close to many major attractions.
Exactly like the proposed plans, every townhome has amazing features and finishes. Residents will enjoy living a balanced lifestyle with functionality and style at the same time. The towns will have multiple features like luxurious flooring, gourmet kitchens with modern appliances and sleek bathrooms.
The gourmet kitchens have an open concept layout that will feature designer quality cabinetry and granite countertops. However, due to the open concept layout, the townhouses will have 9 inches ceilings on the main and second levels. In addition, the townhouses will also have large rooms accompanied with big windows.
Apart from these, the site also has 16,551 square metres devoted to an extensive one-level underground parking garage. The area has 313 vehicle spaces and 168 bicycle spots.
Location and Neighbourhood
Malvern neighbourhood is one of the prime suburban neighbourhoods of Scarborough. The address of the project is located in the established residential area. Residents will be close to major amenities, facilities and attractions.
Looking no further, these townhomes are just next to Malvern Town Centre through where residents will have easy access to several amenities. Residents will also find Scarborough Town Centre in just 11 minutes of walk.
Just not shopping malls, various local points like the public library and Malvern Community Recreation Centre are available in close proximity. There are also numerous great dining and cafe options like Barrio Fiesta Restaurant, Regency Court, Malvern Café and Green & Sprouts.
Besides this, the towns are also close to several public woodlands like Toronto Zoo and Rouge National Urban Park.
As for the educational establishments, residents will find Lester B. Pearson Collegiate Institute located right across the street to the south. Also, the University of Toronto and Centennial College are just 8-10 minutes away from the towns.
Accessibility and Highlights
Being located in the Malvern Neighbourhood, Presto Modern Towns has earned a fine walk score of 76 and a transit score of 68. The site is near to several TTC bus stops like 131 Nugget, 133 Neilson, 134 Progress and 334 Eglinton East night bus.
Motorists will have quick and easy access to Highway 401 and 407 in 7 and 12 minutes, respectively. Presto also provides quick access to the DVP/404 in 11 minutes.
Register for your dream home near Toronto right away!
About the Developer
Ambria Homes is one of the leading real estate developers across Toronto. With over 4,500 low-rise and high-rise projects, they have made their name for residential projects. From building innovative and high-quality projects, they prioritize customer satisfaction.
Besides Presto, Riverbend Estates, 2992 Sheppard Avenue East Condos and Ambria Aurora are the other properties by them in Toronto.
Stay tuned to Precondo.ca for the latest updates on the condos at 165 Tapscott Rd, Scarborough and other pre-construction condos in Toronto.
Book an Appointment
Precondo Reviews
No Reviwes Yet.Be The First One To Submit Your Review


