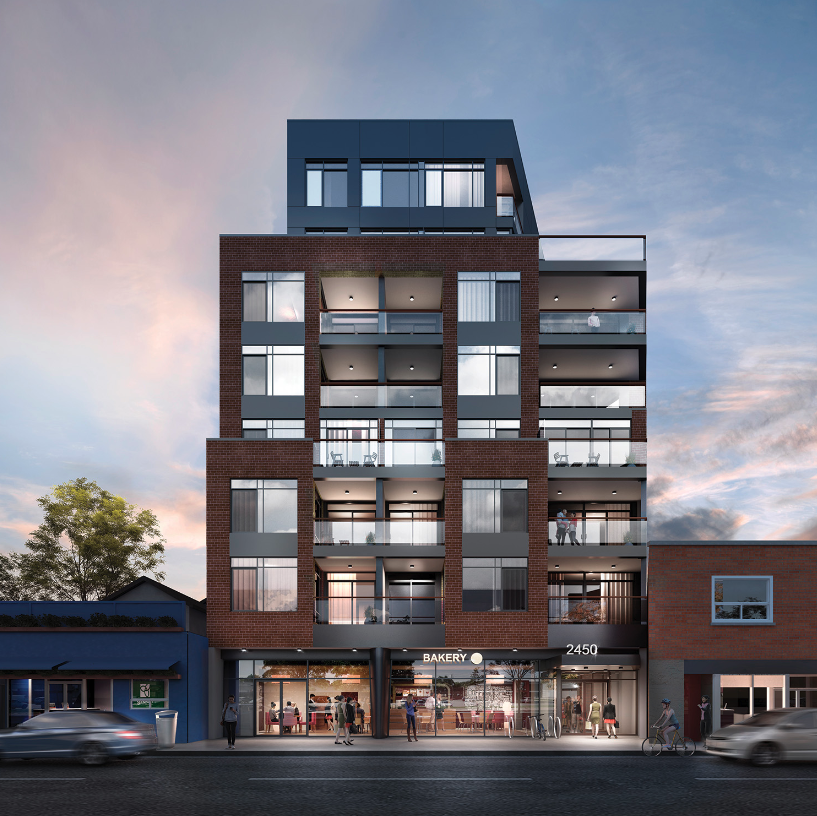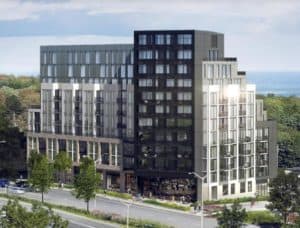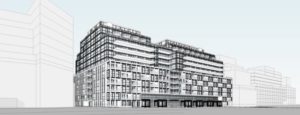Cliffside Condos
-
- 1 Bed Starting
- N/A
-
- 2 Bed Starting
- N/A
-
- Avg Price
-
- City Avg
- $ 794 / sqft
-
- Price
- N/A
-
- Occupancy
- TBA
-
- Developer
| Address | 2340 Kingston Road, Toronto, ON |
| City | Scarborough |
| Neighbourhood | Scarborough |
| Postal Code | |
| Number of Units | |
| Occupancy | |
| Developer |
| Price Range | N/A |
| 1 Bed Starting From | N/A |
| 2 Bed Starting From | |
| Price Per Sqft | |
| Avg Price Per Sqft | |
| City Avg Price Per Sqft | |
| Development Levis | |
| Parking Cost | |
| Parking Maintenance | |
| Assignment Fee | |
| Storage Cost | |
| Deposit Structure | |
| Incentives |
Values & Trends
Historical Average Price per Sqft
Values & Trends
Historical Average Rent per Sqft
About Cliffside Condos Development
2340 Kingston Road Condos by LCH Developments is a new condo development at 2340 Kingston Road, Toronto, Ontario. This project offers a high-rise building of 10 storeys with 187 units. The property is under pre construction status.
2340 Kingston road condos have RAW Design as its architect and interior designer. This upcoming sophisticated structure will have an extraordinary address of the Birchcliffe-Cliffside neighbourhood with numerous amenities and breathtaking vistas.
Send us a request from any device and receive complete information displayed on your query. Intended buyers should contact our real estate professionals. Further, they should explore the market listings, condo completion date, condo pricing list, sale and rental prices, floor plans, and a lot more. Prices are starting from the high $300’s.
Features and Amenities
2340 Kingston road condos consist of seven studios, 124 one broom flats, 28 two-bedroom flats, and 18 three-bedroom flats. However, other features and amenities of this 2340 Kingston Rd building will be available soon. So, save our site and be in touch with our realtor team until then.
Have an interest in knowing about the developed neighbourhoods around? Send us a request and get more details on 2340 Kingston road condos from the best realtor of our team. Also, get more information on average price per condo, maintenance services, rent of units, parking price, resale value, etc.
Location and Neighbourhood
Residents of the upcoming condos 2340 Kingston Rd Toronto, located at Midland Avenue and Kingston Road, will have a multitude of leisure activities and dining options at a very short distance. In addition, Scarborough Bluffs is only minutes away to the north. This location is very close to downtown Toronto.
Thus, access to recreation is never ending. Moreover, Scarborough Heights Park and Highview Park are easily accessible by foot. A short bus ride will take you to the Shoppers World Danforth. Visit Metro, and Loblaws for groceries.
The vibrant Beaches, as well as Upper Beaches communities, are easily accessible by automobile or public transportation. Cliffside Public is the nearest one for young students.
Accessibility and Highlights
It is only a five-minute distance from 2340 Kingston road to Scarborough GO station. Danforth and Kingston Roads provide a bus network, with all routes linking to transport hubs on Route 2 Bloor-Danforth. 2340 Kingston road has a 72/100 walk score and a 58/100 bike score.
About the Developer
LCH Developments has distinguished itself from rivals since its inception by emphasizing the importance of living spaces. They believed in creating living environments and communities that people want to call home. LCH begins by comprehensively studying the area surrounding the development sites.
It uses a combination of community interaction and substantial research to achieve this. The organization wants to construct in locations with a beautiful setting and without overlooking the growth potential.
LCH has effectively completed a varied portfolio of projects because of this mix of knowledge and creation. Another stunning 2018 development from the same group, One6Nine Jones, highlights comfort and elegance in Toronto.
Looking for other condo developments in Toronto, or Canada? Saving our site will help you. So, fill in your details today to get informed while being with our contact. If an error occurred, feel free to message our realtors for any assistance, accuracy, or inquiry.
Book an Appointment
Precondo Reviews
No Reviwes Yet.Be The First One To Submit Your Review






