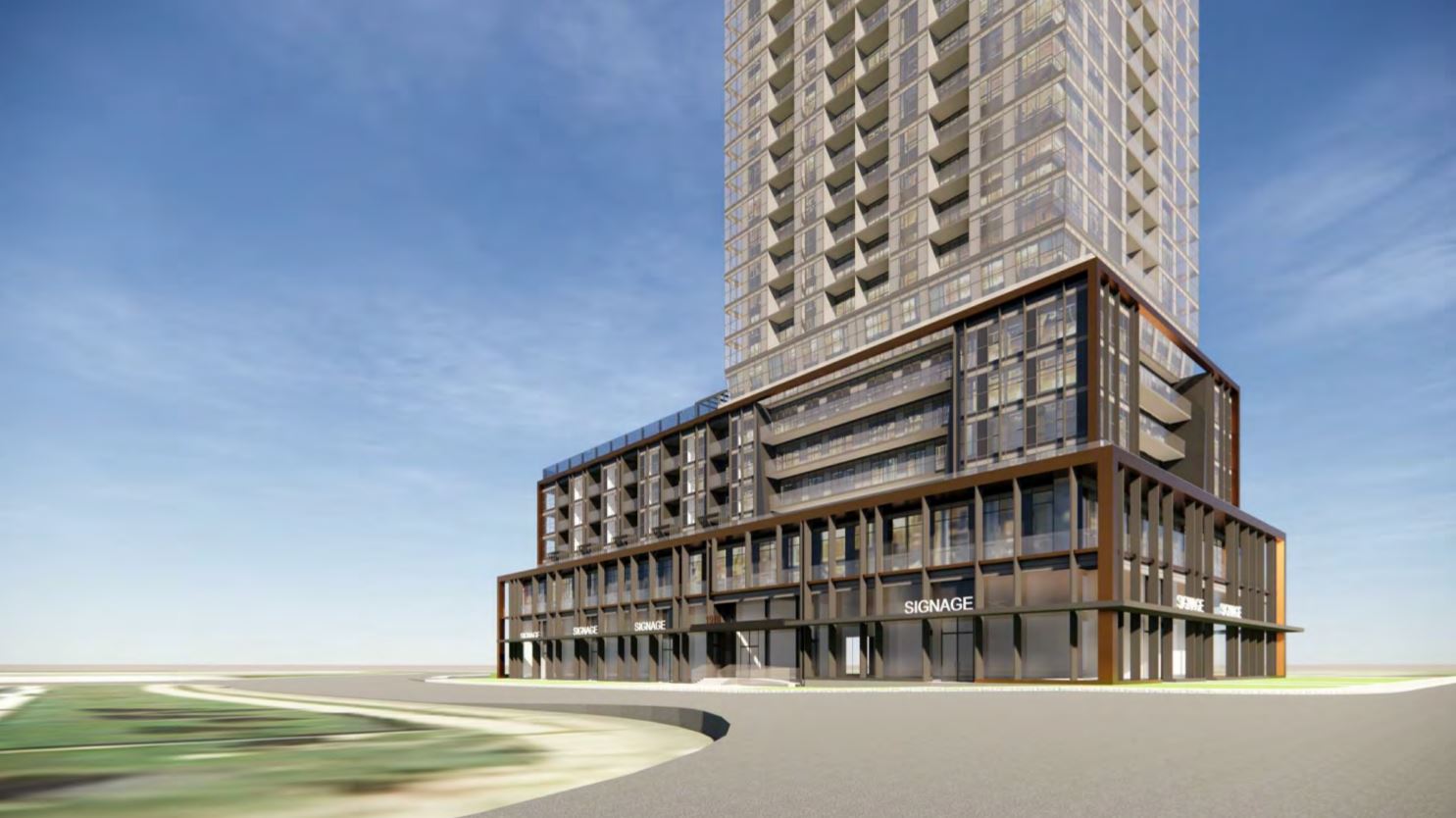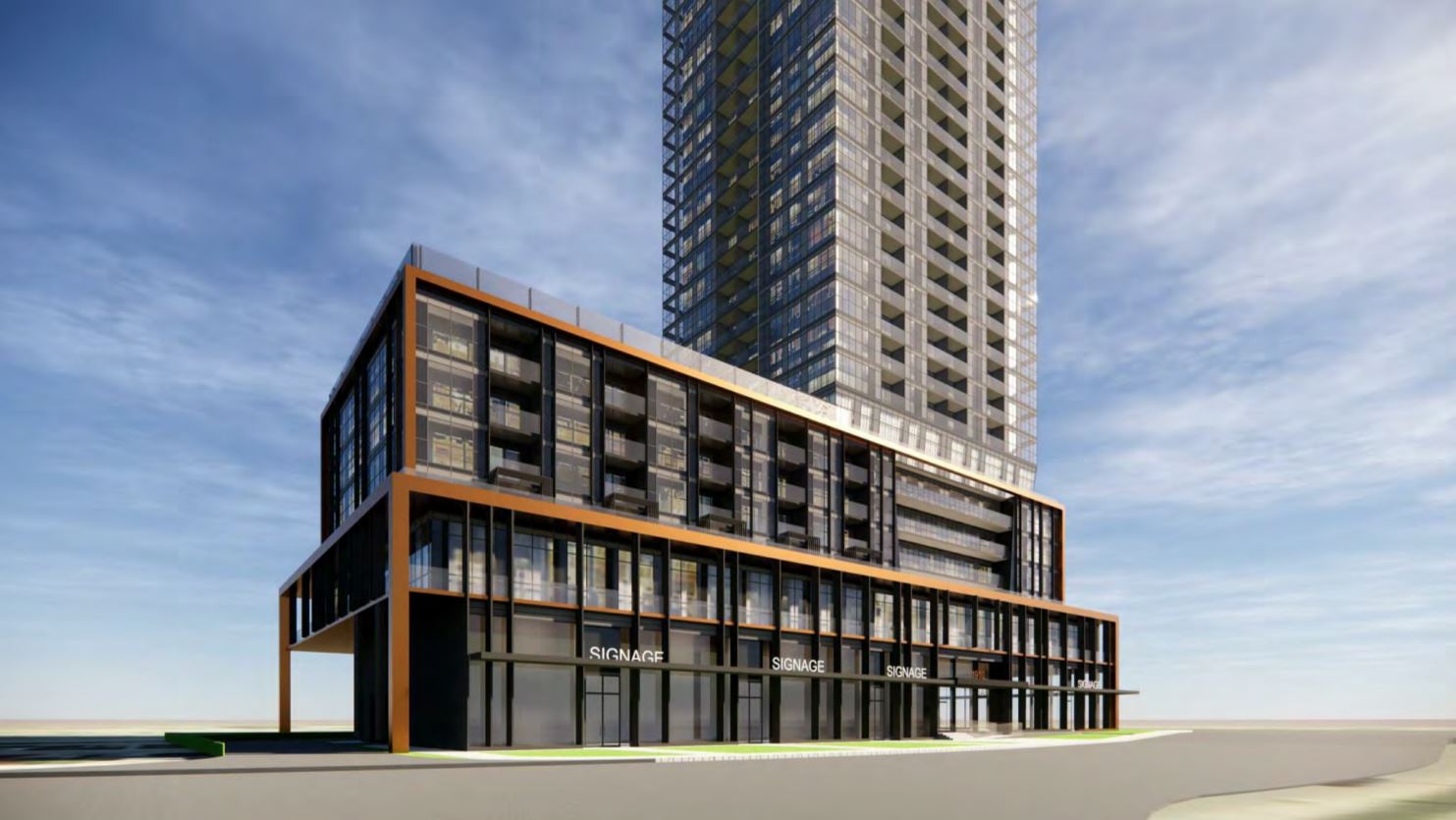1910 Eglinton Avenue East Condos
-
- 1 Bed Starting
-
- 2 Bed Starting
-
- Avg Price
-
- City Avg
- $ 794 / sqft
-
- Price
- N/A
-
- Occupancy
- TBA
-
- Developer
| Address | 1910 Eglinton Avenue East, Toronto, ON |
| City | Scarborough |
| Neighbourhood | Scarborough |
| Postal Code | |
| Number of Units | |
| Occupancy | |
| Developer |
| Price Range | |
| 1 Bed Starting From | Register Now |
| 2 Bed Starting From | |
| Price Per Sqft | |
| Avg Price Per Sqft | |
| City Avg Price Per Sqft | |
| Development Levis | |
| Parking Cost | |
| Parking Maintenance | |
| Assignment Fee | |
| Storage Cost | |
| Deposit Structure | |
| Incentives |
Values & Trends
Historical Average Price per Sqft
Values & Trends
Historical Average Rent per Sqft
About 1910 Eglinton Avenue East Condos Development
1910 Eglinton Avenue East Condos is a new condo development by St Regis Homes. The condos are currently in the pre-construction phase located at 1910 Eglinton Ave East in Scarborough ON M1L 2L9.
There will be a 35 storeys high rise tower with a total of 371 units. The estimated date of occupancy for this condominium property is unknown.
Turner Fleischer Architects is handling the architecture of the building. With modern elements, the development will boast stunning and inspiring designs. This development by St Regis Homes is strategically situated at the southwest corner of Eglinton and Warden Avenue.
The mesmerizing views, urban amenities and several transit options are sure to attract all kinds of buyers and investors. Overall, residents will enjoy a convenient lifestyle here.
Are you wondering about the address 1910 Eglinton Ave East in Scarborough ON M1L 2L9? Get in touch with an agent to find all the information. Register now to explore about Eglinton East condos. Know more about prices, sales, and pricing of parking today!
Features and Amenities
1910 Eglinton Avenue East Condos is a mixed-use development in the Golden Mile neighbourhood. This project brings a high-rise building of 35 storeys, including a 6-storey high podium. The building will have a total of 371 residential units.
These units 371 will have a mix of floor plans. The floor plans include 182 one-bedroom, 48 one bedroom plus den, 113 two bedrooms, 8 two bedrooms plus den, 8 three-bedroom and 12 three-bedroom plus den suites.
Besides this, buyers can expect an open concept layout. The Eglinton East condos will also have bright interiors and exclusive features. There will be over 16,000 square-feet of amenity space. This will include large terraces and other facilities.
Additionally, there will also be almost 10,000 square-feet space for retail and commercial purposes. The project will have a spacious parking space. There will be 335 parking spots for vehicles and 279 parking spots for bicycles.
Location and Neighbourhood
The Golden Mile neighbourhood is one of the vibrant neighbourhoods of Scarborough. Precisely, 1910 Eglinton avenue East Toronto Condos perfectly stand at the southwest corner of Eglinton East and Warden Ave.
Buyers would be near to several urban amenities in the neighbourhood. Whether it is shopping, groceries, entertainment, green space, fitness, or schools, everything is available in close proximity.
Want to spend some precious time with your favourite food? You’ll find Teriyaki Experience, Wendy’s and Smith Bros. Steakhouse Tavern at the nearest.
As for basic errands like grocery shopping, residents would have access from Scarborough SmartCentres to Eglinton Town Centre. Also, Walmart, Hudson’s Bay, Metro, TD Canada Trust, Shoppers Drug Mart, and Dollarama are available in close vicinity.
Residents would also find several public parks nearby. To name a few are Wexford Park Scarborough, Ashtonbee Reservoir Park, Edge Park and Warner Park.
This neighbourhood is also a good place for post-secondary students as Centennial College – Ashtonbee Campus is just 4 minutes away from the development site.
Accessibility and Highlights
This pre-construction development is located in a vibrant corner of the Golden Mile neighbourhood. This serves as a travel-friendly zone for residents. The location has a good walk score of 59 and a transit score of 68. As a result, residents will have quick access to several transit services.
The development site is near to many TTC buses and subway stations. Precisely, Kennedy Station and Eglinton Station are the nearest subway stations.
In future, residents would also have access to Hakimi-Lebovic Station on Eglinton Crosstown LRT. This, in turn, will boast commuting services in the neighbourhood.
About the Developer
St Regis Homes is the real estate developer for this prime development. They are known for luxurious real estate residences across the city. Another real estate project by them is Mission Hill on Bayview.
Here at Precondo, we have VIP access to the the latest information about the condos. Stay tuned to Precondo.ca for the latest updates on the coming soon condos 1910 Eglinton Ave and other pre-construction condos in Scarborough.





