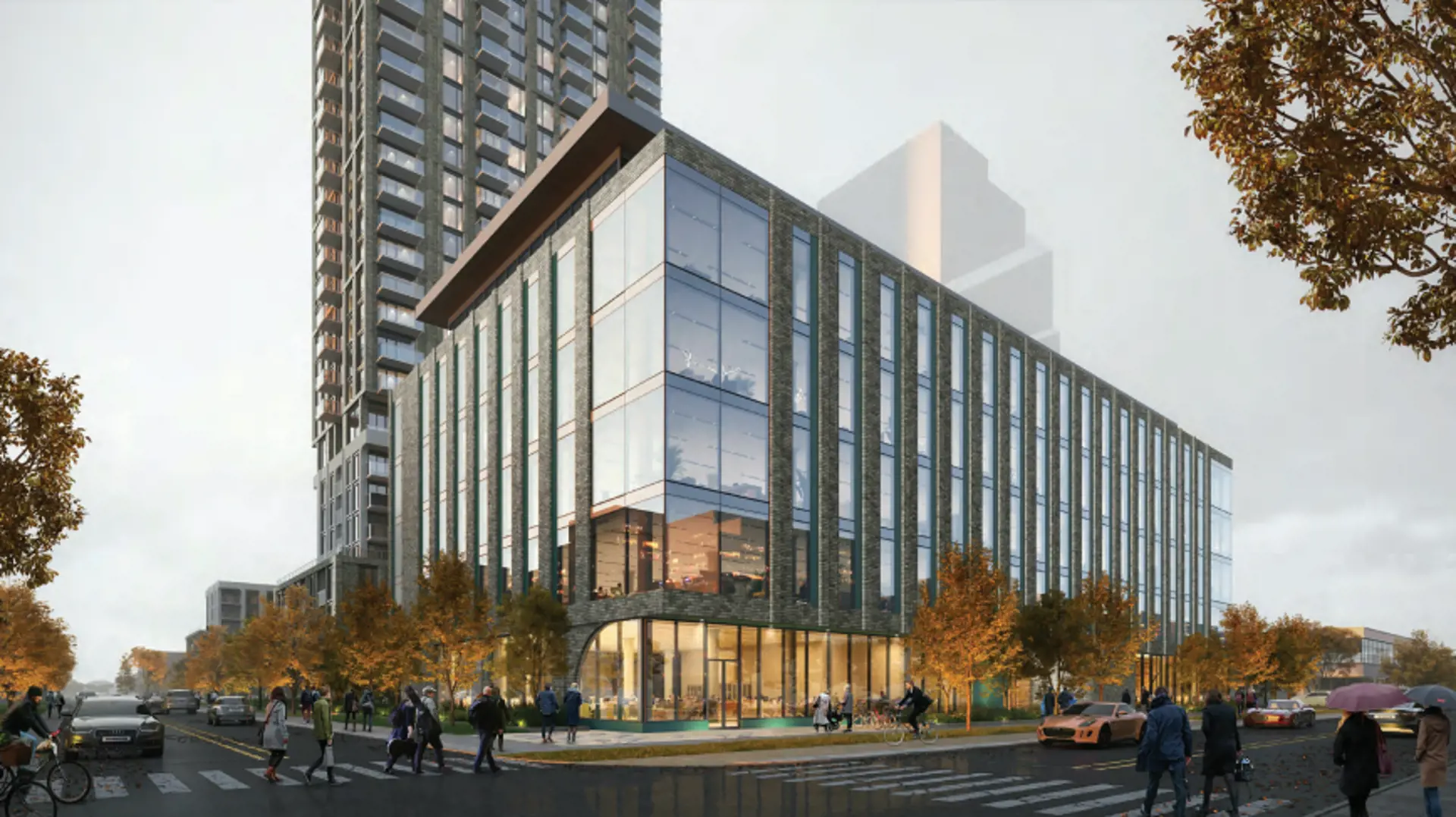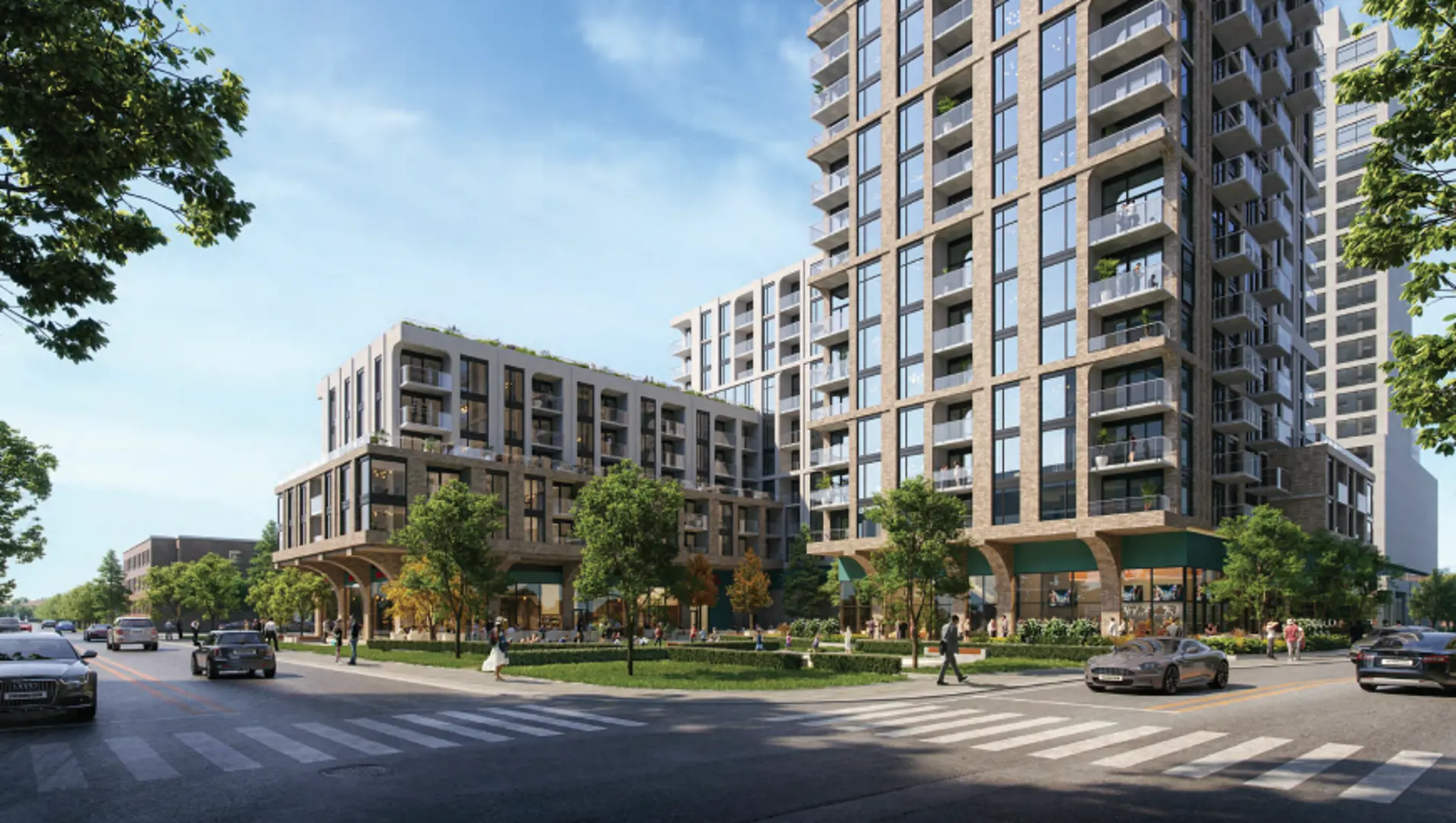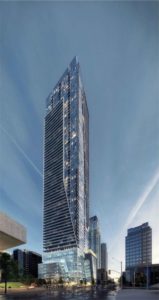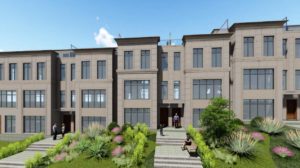849 Eglinton Avenue East Condos
-
- 1 Bed Starting
-
- 2 Bed Starting
-
- Avg Price
-
- City Avg
- $ 794 / sqft
-
- Price
- N/A
-
- Occupancy
- TBA
-
- Developer
| Address | 849 Eglinton Avenue East, Toronto, ON |
| City | Scarborough |
| Neighbourhood | Scarborough |
| Postal Code | |
| Number of Units | |
| Occupancy | |
| Developer |
| Price Range | |
| 1 Bed Starting From | Register Now |
| 2 Bed Starting From | |
| Price Per Sqft | |
| Avg Price Per Sqft | |
| City Avg Price Per Sqft | |
| Development Levis | |
| Parking Cost | |
| Parking Maintenance | |
| Assignment Fee | |
| Storage Cost | |
| Deposit Structure | |
| Incentives |
Values & Trends
Historical Average Price per Sqft
Values & Trends
Historical Average Rent per Sqft
About 849 Eglinton Avenue East Condos Development
849 Eglinton Avenue East Condos is a new condo development that is currently in the pre construction phase by Pemberton Group, located at 849 Eglinton Ave E, Toronto, ON. This project will be bringing three high-rise buildings of 32, 21 & 6 storeys with a total of 747 condo units. The estimated completion date for occupancy of this property is still unknown.
Pemberton Group and BDP Quadrangle are together handling the architectural renderings for this new condo project in the city. The designers are proposing vibrant designs and urban conveniences in this condo development. Besides this, each condo unit will also have plenty of high-end features and stunning finishes.
Settling near the south end of Eglinton Avenue East & west of Brentcliffe Road, 849 Eglinton Avenue East is close to many amenities. As a result, 849 Eglinton Ave E offers convenient access to restaurants, retail stores, cafes and much more.
So, don’t wait for more & connect with us to explore prices, sales and other site’s information on this project!
Features and Amenities
849 Eglinton Avenue East Condos is an upcoming condo development coming to the downtown core of East York. According to the information displayed, this development brings three high-rise buildings. The tallest tower would rise up to 32 storeys following a building of 21 storeys in the site interior. In addition, this project will have a six-storey office building fronting Vanderhoof Avenue.
These buildings will house a total of 747 residential units. Buyers can expect to find floor plans including 26 studios, 256 one-bedrooms, 226 two-bedrooms, and 76 three-bedroom residential units. Each unit will also have plenty of features & finishes such as luxury flooring, high-end appliances & others.
849 Eglinton Avenue East Condos will also have many indoor and outdoor amenities. Some planned amenities include office space, retail space on the ground floor, a proposed park, a party room, gym services & much more.
Location and Neighbourhood
849 Eglinton Avenue East Condos is ideally located at 849 Eglinton Ave E in the Leaside neighbourhood of Toronto. This location of 849 Eglinton Ave E near Laird Dr has a great walk score of 88. Residents living at 849 Eglinton Ave E will have easy access to commercial stores, a public park, schools & much more.
849 Eglinton Ave E is a short walk away from All The Best Fine Foods, Sobeys Laird & Wicksteed & other shops. Residents will also find Serena Gundy Park, Leonard Lawton Park, Trace Manes Park & other parks.
Accessibility and Highlights
This address 849 Eglinton Ave E of 849 Eglinton Avenue East Condos has a fine transit score of 71. Commuters will find 51 Leslie, 334 Eglinton East night bus and others right next to 849 Eglinton Ave E.
About the Developer
Pemberton Group is a much-admired real estate development and asset management company operating for decades in Canada. From concept to completion, they have successfully earned a strong reputation for residential and commercial developments.
They also focus on bringing uncompromising quality across the Greater Toronto Area. So far, they have developed over 18,000 units and 6,000 units are currently under construction. Pemberton Group is also building The Pemberton, 139 Church Street Condos, 2150 Lakeshore Boulevard West and other new condos in Toronto.
Book an Appointment
Precondo Reviews
No Reviwes Yet.Be The First One To Submit Your Review





