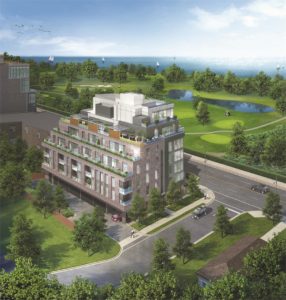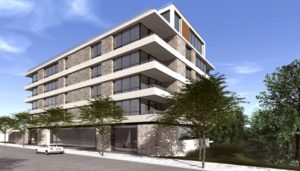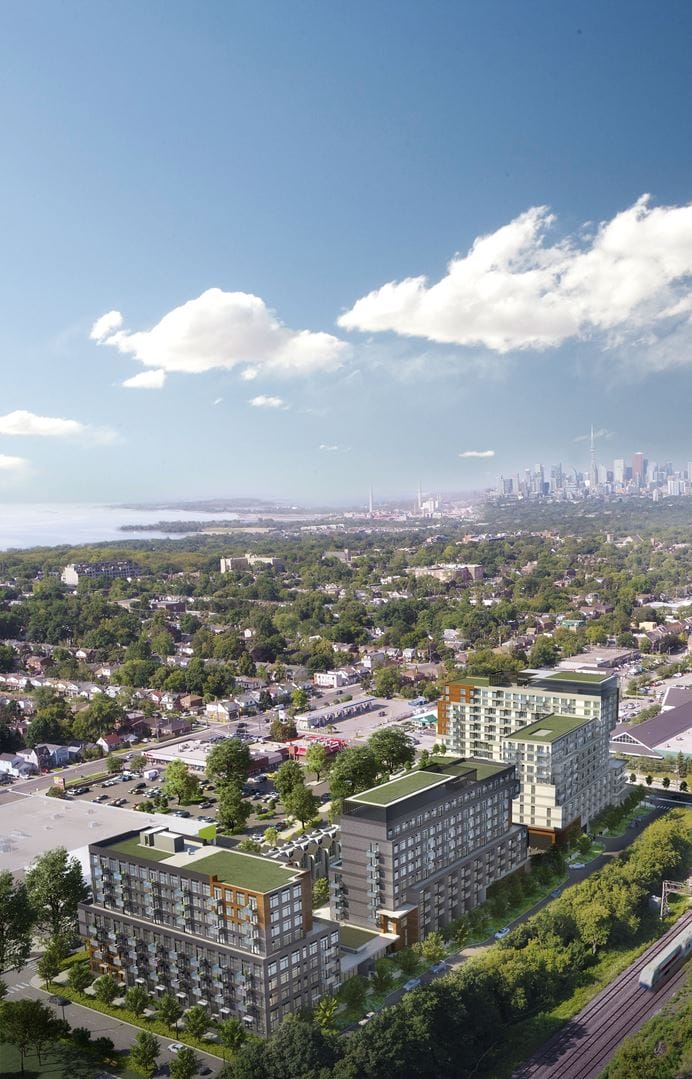Courcelette Condos
-
- 1 Bed Starting
- N/A
-
- 2 Bed Starting
- N/A
-
- Avg Price
-
- City Avg
- $ 794 / sqft
-
- Price
- N/A
-
- Occupancy
- 2024
-
- Developer
| Address | 1161 Kingston Rd, Toronto ON |
| City | Scarborough |
| Neighbourhood | Scarborough |
| Postal Code | |
| Number of Units | |
| Occupancy | |
| Developer |
Amenities
| Price Range | N/A |
| 1 Bed Starting From | N/A |
| 2 Bed Starting From | |
| Price Per Sqft | |
| Avg Price Per Sqft | |
| City Avg Price Per Sqft | |
| Development Levis | |
| Parking Cost | |
| Parking Maintenance | |
| Assignment Fee | |
| Storage Cost | |
| Deposit Structure | |
| Incentives |
Values & Trends
Historical Average Price per Sqft
Values & Trends
Historical Average Rent per Sqft
About Courcelette Condos Development
Courcelette Condos is a new condo development that is currently in the pre construction phase by Windmill Development Group Ltd., located at 1161 Kingston Road, Toronto, ON M1N 1P2. This project is bringing a luxurious mid-rise building of 8 storeys with a total of 56 condo units. The estimated completion date for occupancy for this property is 2024.
The internationally-acclaimed RAW Design is handling the architectural renderings & interior designs for Courcelette Condos in the city. Featuring a modern & eco-conscious design, this boutique condo building will have black steel-framed windows & classic brick cladding.
Coming soon to the engaging Toronto neighbourhood, this community will sit near the southwest corner of Victoria Park Ave. As a result, many everyday essentials & luxuries are easily accessible from Courcelette Condos.
So, stop your home search today & register to get platinum pricing & other exclusive details on this community!
Features and Amenities
Courcelette Condos is a charming local living space coming soon at 1161 Kingston Road & its namesake street. Offering a place where la belle vie finds its local roots, this development will have a boutique condo building of 8 storeys with 56 condo units.
The mix of floor plans includes 31 one-bedroom, 21 two-bedroom and 4 three-bedroom condo units. Also, these bright and spacious suites will range from 570 to 1,076 sqft in size. Each condo will also have premium features such as a private balcony, geothermal heating & cooling system and much more.
With a total gross floor area of 54,551 square feet, this condo development will also have ample indoor amenity space and outdoor amenity space. The amenities include EV-ready parking spaces, expansive terraces, an outdoor social kitchen & much more. In addition, buyers can expect to find ground-floor retail space & beautifully landscaped space with trees improving the public realm.
Location and Neighbourhood
Coming soon to the eastern section of Toronto, Courcelette Condos will be located at 1161 Kingston Road. The Birch-Cliff neighbourhood has ample amenities & luxuries available within walking distance from Courcelette Rd & Victoria Park Avenue. Tim Hortons, Beer Store and other famous stores are just a short walk away.
Also, this hidden gem is close to the western section of the Scarborough Bluffs & Lake Ontario. Plenty of lush parklands such as Blantyre Park, Lynndale Park and Madelaine Park are also near Courcelette Condos. In addition, local restaurants, schools, grocery stores & other services are available near 1161 Kingston Road.
Accessibility and Highlights
Courcelette Condos at 1161 Kingston Road rise high in a travel-friendly Birch-Cliff neighbourhood. With amazing transit & walk scores of 74 & 72 respectively, this area certainly boasts local connection through convenient transit facilities. As a result, transit riders will find Victoria Park Station & TTC bus services close to 1161 Kingston Rd. Motorists will also have easy access to Downtown Toronto via Gardiner Expressway, Don Valley Parkway & Lakeshore Boulevard.
About the Developer
Windmill Development Group Ltd. is a well-rounded team of real estate professionals operating for over three decades in Canada. With dynamic excellence & knowledge, they have developed plenty of residential as well as commercial projects across GTA. They also focus on creating projects with energy-efficient and socially-conscious methods. Currently, they are also building Stone Abbey & Baker District in Ontario.
Stay tuned to Precondo.ca for the latest updates on the condos coming soon at 1 Eglinton square, Toronto and other pre-construction condos in Scarborough.
Book an Appointment
Precondo Reviews
No Reviwes Yet.Be The First One To Submit Your Review
























