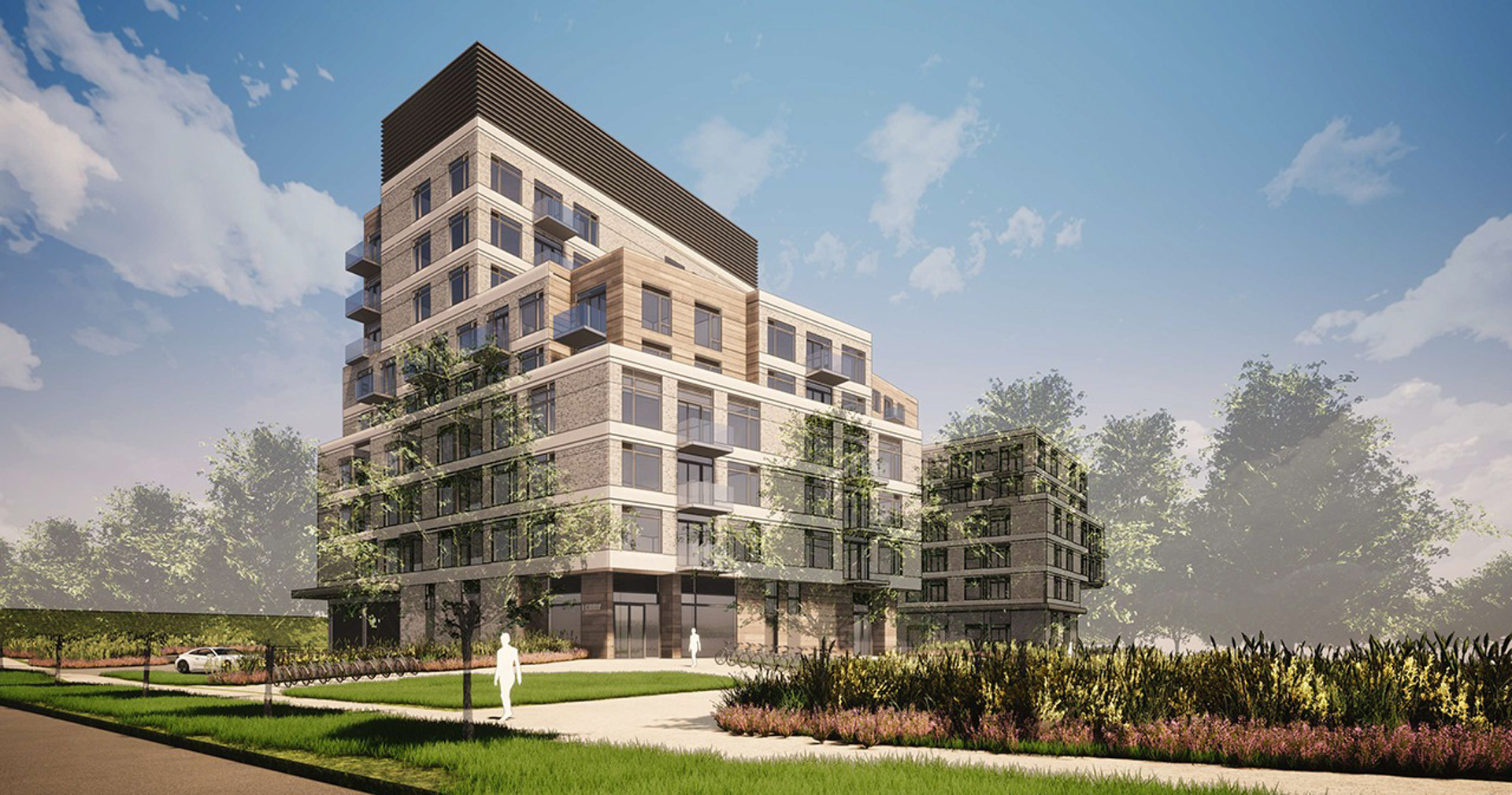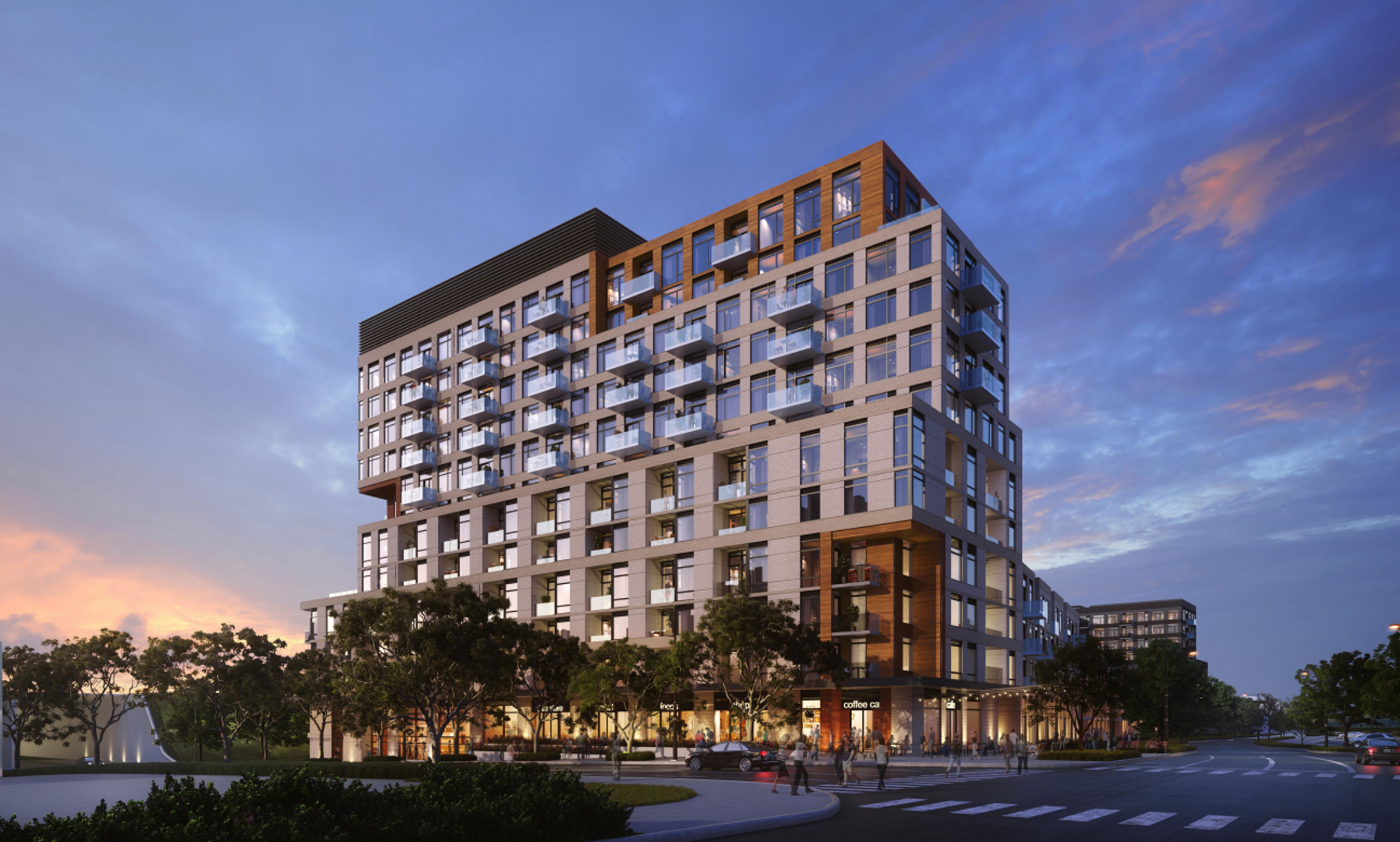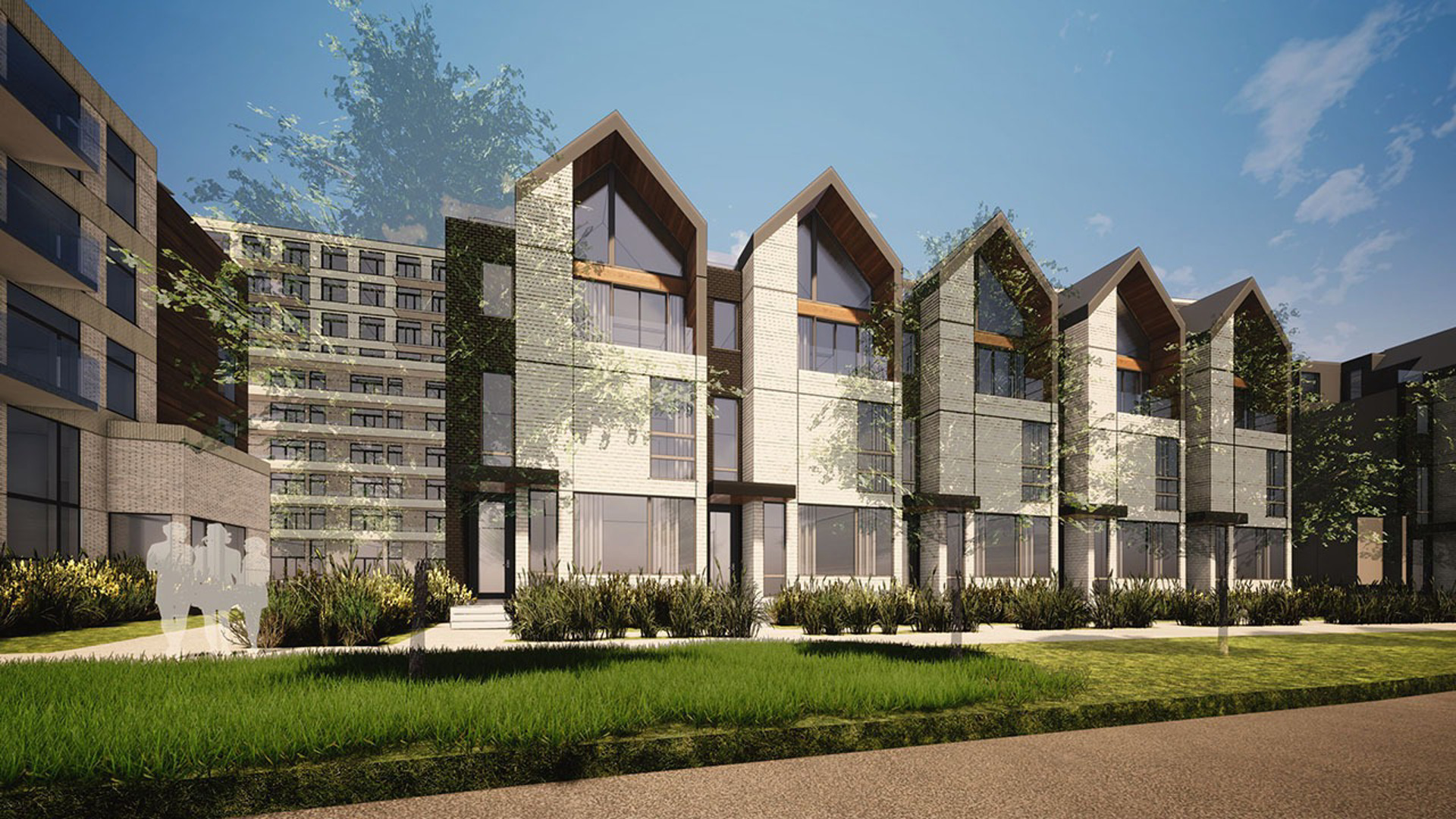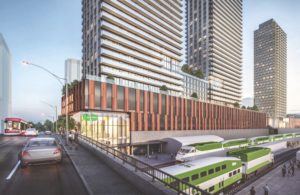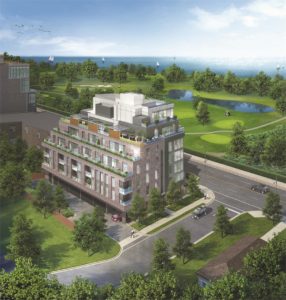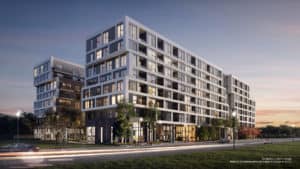Birchley Park Condos
-
- 1 Bed Starting
- $ 619,900
-
- 2 Bed Starting
- $ 770,900
-
- Avg Price
- $ 1196 / sqft
-
- City Avg
- $ 794 / sqft
-
- Price
- N/A
-
- Occupancy
- 2026
| Address | 411 Victoria Park Ave, Scarborough |
| City | Scarborough |
| Neighbourhood | Scarborough |
| Postal Code | |
| Number of Units | |
| Occupancy | |
| Developer |
Amenities
| Price Range | $ 529,900 - $ 1,024,900 |
| 1 Bed Starting From | $ 619,900 |
| 2 Bed Starting From | |
| Price Per Sqft | |
| Avg Price Per Sqft | |
| City Avg Price Per Sqft | |
| Development Levis | |
| Parking Cost | |
| Parking Maintenance | |
| Assignment Fee | |
| Storage Cost | |
| Deposit Structure | |
| Incentives |
Values & Trends
Historical Average Price per Sqft
Values & Trends
Historical Average Rent per Sqft
About Birchley Park Condos Development
Birchley Park Condos is a new condo and townhouse development that is currently in the pre construction phase by Diamond Kilmer Developments & Diamondcorp, located at 411 Victoria Park Avenue, Scarborough, ON M4E 3T3. This project is bringing luxurious mid-rise buildings ranging from 3 to 12 storeys with a total of 375 residential units. The estimated completion date for occupancy for this property is 2026.
The developers are teaming up with TACT Architecture Inc. for the exteriors and interior of this complete destination community. Meticulously crafted by the finest, Birchley Park Condos will have an incredible modern architecture with sleek interiors. Buyers can also expect to find many state-of-the-art furnishings and modern finishes in condos and townhomes.
Coming soon to the bustling Birch Cliff, Birchley Park Condos will be near Gerrard St & Victoria Park Ave in Toronto. This enviable location pulls attraction with plenty of retail shops, golf courses, schools and others just moments away.
So, to explore the pricing, available units for sale, address and much more, register with us soon!
Features and Amenities
Birchley Park Condos is a fully envisioned new community coming near Gerrard St in Toronto. Bringing luxurious buildings varying from 3 to 12 storeys, Birchley Park will have a total of 1043 residential units. As per the information displayed, this development has floor plans including one-bedroom, two-bedroom and three-bedroom suites.
Buyers can also expect to find a variety of amenities, generous open-concept floor plans, contemporary features and urban finishes. The builders are also proposing 4,994 square feet of space for parties & retail purposes on the ground floor.
Residents will also find an 8-acre park, fitness club, basketball court, kids’ zone, cabanas, sauna and others in Birchley Park. Simply put, Birchley Park Condos at 411 Victoria Park Avenue is ideal for both families and working professionals.
Location and Neighbourhood
Birchley Park Condos will conveniently be located at 411 Victoria Park Ave, Toronto, ON. Residents living here would enjoy convenient living as major amenities & essentials are available within walking distance.
The famous Shoppers Drug Mart is mere steps away from 411 Victoria Park Ave, Toronto. 411 Victoria Park Ave is also close to M&M Food Market, Kera Fresh Meat, Price Chopper and other grocery stores. Alongside this, supermarkets, restaurants, shopping centres and other facilities are also available near Birchley Park Condos.
Some nearby eateries around Birchley Park Condos are Tim Hortons, Makkah Restaurant, Mr Sub & Hakka Chopsticks. Also, being close to major neighbourhoods such as Danforth Village, East-End Toronto, North York and others. The Birch Cliff neighbourhood also has several schools and colleges such as Notre Dame, Malvern Collegiate Institute and others.
Residents will also find lush parks close to Birchley Park Condos. The nearest parks to 411 Victoria Park Ave include Blantyre park, Madelaine park and Maryland park. Additionally, Brookfield Multiplex and other theatres. Thus, Victoria Park Avenue is full of luxurious and local facilities.
So, for further information on the address, prices and much more, register or send us a request soon!
Accessibility and Highlights
The Birch Cliff neighbourhood of Birchley Park Condos highlights a great transit score of 81 in Toronto. Transit riders living here would find major transit options such as Victoria park station and others nearby. Birchley Park Condos is just a short walk away from Victoria park subway and Danforth GO stations. As a result, commuters will have direct access to Union Station.
Residents will also be able to find Downtown Toronto in no time with several TTC buses available at the doorstep. In addition, drivers will enjoy easy access to both Highway 401 and Kingston Rd to travel around the city.
About the Developer
Diamond Kilmer Developments and DiamondCorp are the two real estate developers handling the development of this project in Scarborough.
Diamond Kilmer is an established Toronto-based real estate developer operating for multiple years in Ontario. Known for high-quality homes & modern designs, they have developed a wide range of residential and commercial projects across Toronto. At present, Diamond Kilmer Group is also developing 954 Broadview Avenue Condos, Reunion Crossing Condos & Urban Towns and other projects.
DiamondCorp is also an esteemed team of real estate builders operating since 2008 in Ontario. Being committed to transforming the existing neighbourhoods, they have developed many residential projects across GTA. Currently, they are also developing Brightwater Condos, Daniels FirstHome™ Keelesdale and other condos in Toronto.
So, to explore the average price list, parking pricing, promotional materials and other prices & sale-related details, register today!
Book an Appointment
Precondo Reviews
No Reviwes Yet.Be The First One To Submit Your Review



