Tricycle Condos
-
- 1 Bed Starting
- $ 701,990
-
- 2 Bed Starting
- N/A
-
- Avg Price
- $ 1133 / sqft
-
- City Avg
- $ 794 / sqft
-
- Price
- N/A
-
- Occupancy
- 2023 Occupancy
-
- Developer
| Address | 1151 Markham Rd, Scarborough, ON |
| City | Scarborough |
| Neighbourhood | Scarborough |
| Postal Code | |
| Number of Units | |
| Occupancy | |
| Developer |
Amenities
| Price Range | N/A |
| 1 Bed Starting From | $ 701,990 |
| 2 Bed Starting From | |
| Price Per Sqft | |
| Avg Price Per Sqft | |
| City Avg Price Per Sqft | |
| Development Levis | |
| Parking Cost | |
| Parking Maintenance | |
| Assignment Fee | |
| Storage Cost | |
| Deposit Structure | |
| Incentives |
Values & Trends
Historical Average Price per Sqft
Values & Trends
Historical Average Rent per Sqft
About Tricycle Condos Development
Twin glass towers adjacent to a soaring 39 story high-rise. Such is the street view of Tricycle Condos in greater Toronto at 1151 Markham Road in Scarborough. Lash Group has selected a top location for state-of-the-art their development, now in its third phase offering 380 mixed-use units. The Woburn neighborhood of the city is within minutes to the Scarborough Town Centre (once the site of the city hall).
Accessibility
If you want to hop on a train, the McCowan station is within walking distance; if you prefer to drive there is easy access to Highway 401. How central and convenient can you get from Tricycle Condos! Students will love the proximity to the University of Toronto Scarborough Campus while kids and mom will spend time in the nearby shops, restaurants, and schools. A day in the park for relaxation or exercise means your choice of Confederation, Densgrove, and Botany Hill parks.
Features & Amenities
The project rendering shows a striking series of buildings done in three consecutive phases all with a distinctively clean, contemporary look. City views are the hallmark of a glass-dominated concept. As a master-planned community, the Tricycle Condos fills a need for more residential choices in a growing, accessible area.
In the podium of the tallest building, residents will find a sports lounge and billiards table and multiple plasma screens, a fitness center with yoga space, a party room with chef’s kitchen, and various gathering areas. The complex is a veritable social hub with a rooftop deck for sunning and swimming. You are in the city, yet life is peaceful and tranquil. Welcome to Tricycle Condos.
The Developer
The Lash Group is a land developer and builder responsible for other Toronto landmarks such as 500 St. Clair West, the Barrington, and the Rushton Residences. They have joined hands on the sister towers of the Tricycle Condos with architects Turner Fleisher known for innovative quality design appropriate to an urban setting. Density means a full range of amenities within and without at Tricycle Condos.

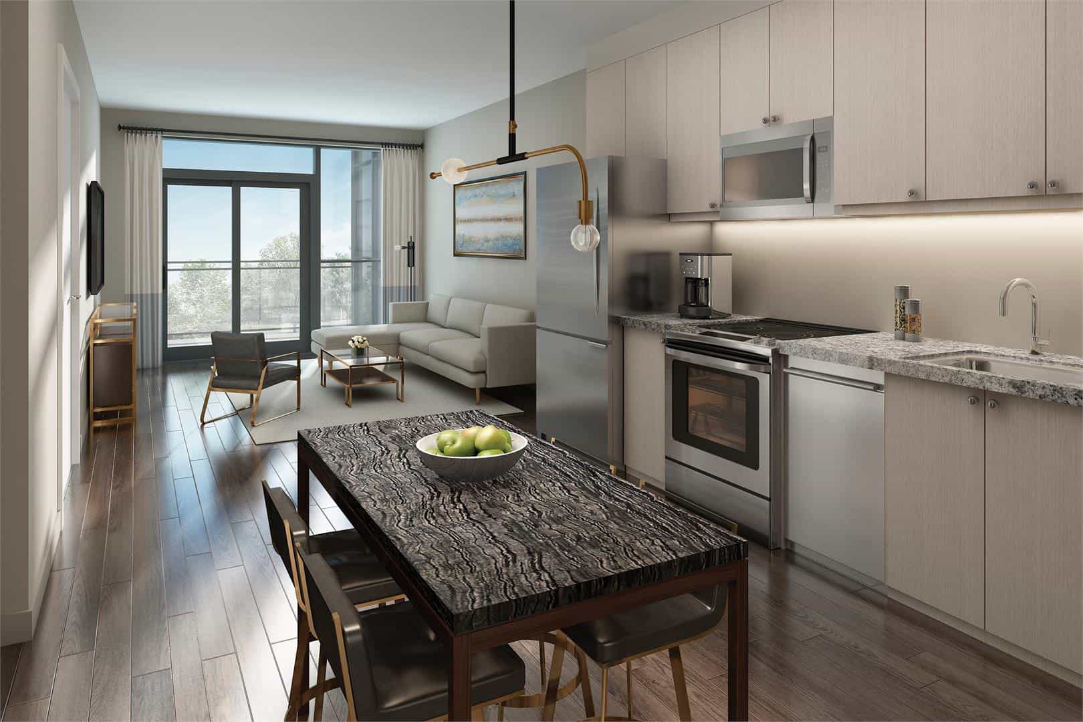
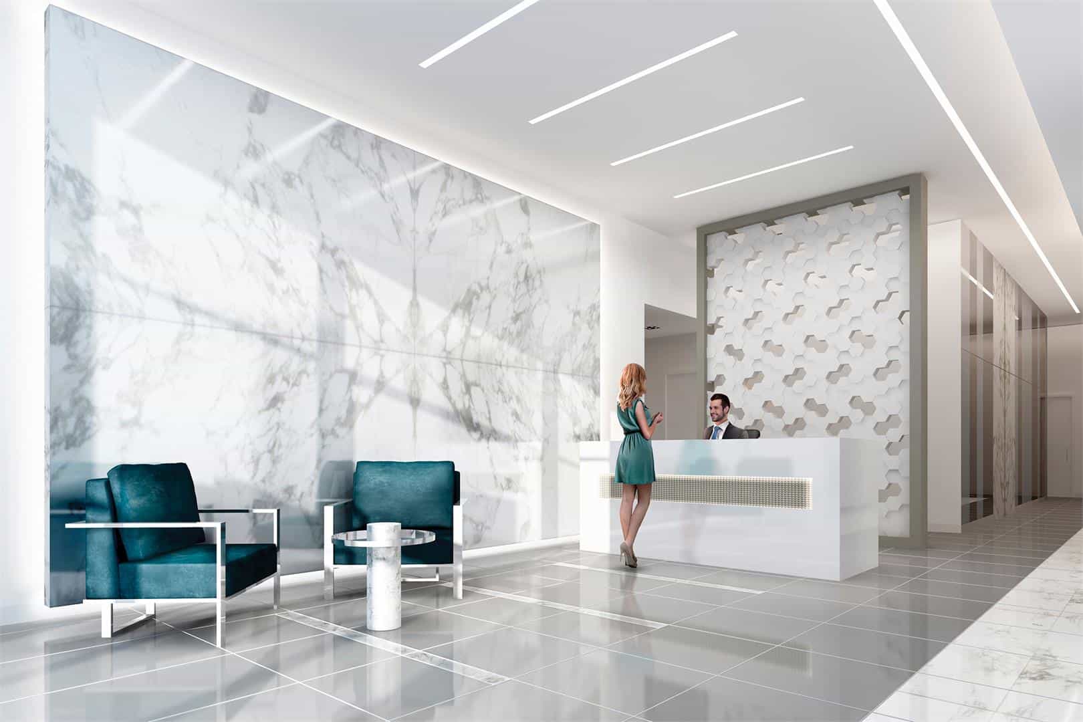
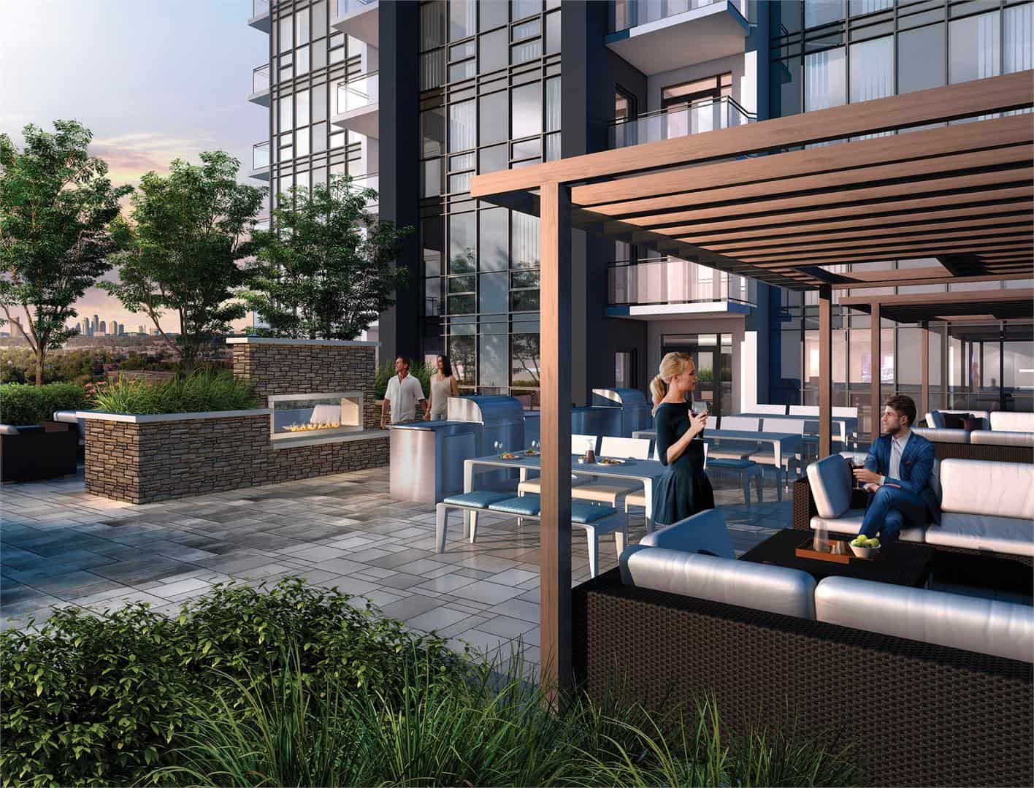
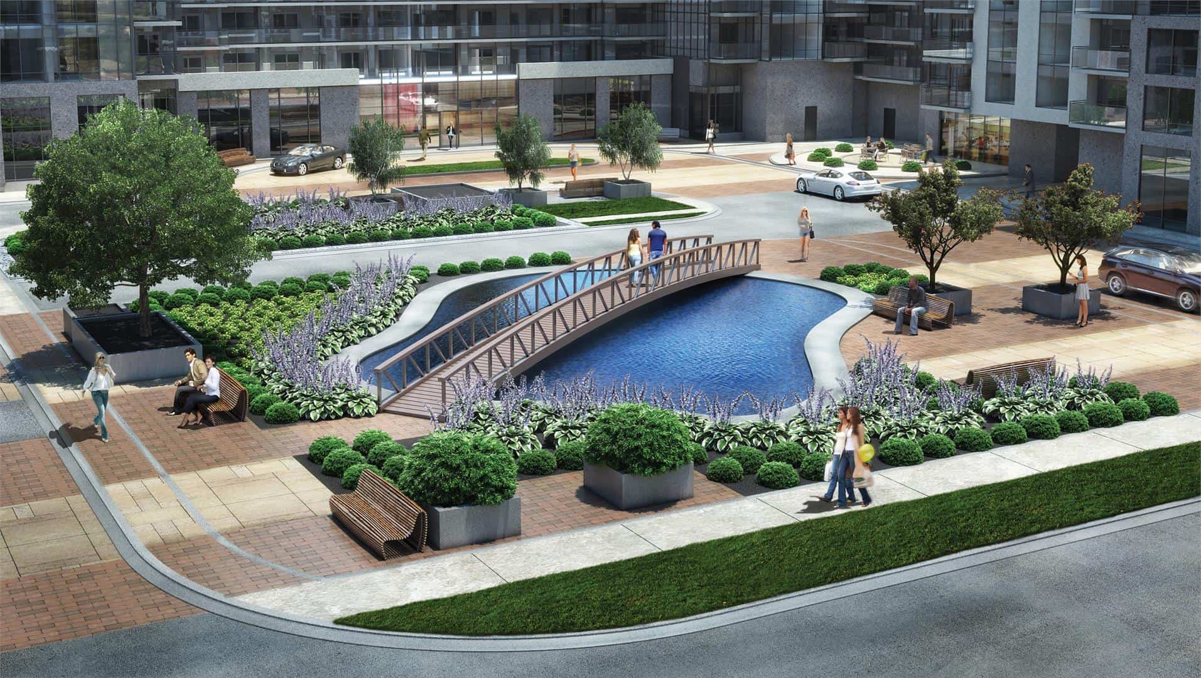
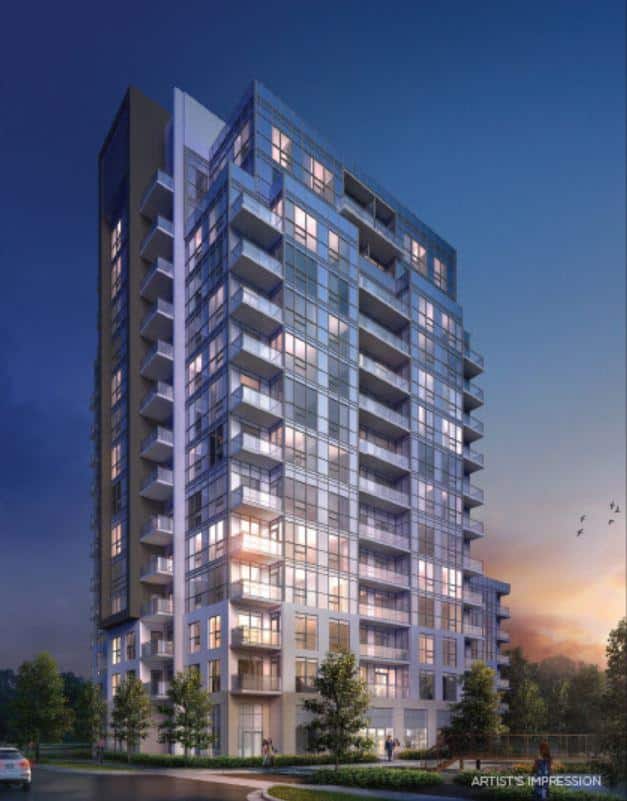
Rating: 4.83 / 5
Located at 1151, Markham Road, ME3 condos is the latest masterpiece project by the renowned developers ADI. The exterior is a marvelous twin figure of 39 story high glass towers comprising of 380 units. The building is glass dominated, giving it a modern look. While the units are spacious and ooze comfort, the project also offers amenities like sports lounge, party hall with chef’s kitchen, luxury and leisure lounge, etc. In addition to this, the building allows easy access to major social and commercial hubs with places like McCowan Station, University of Toronto, Botany Hill parks, etc. The project also boasts a good walk and transit score.