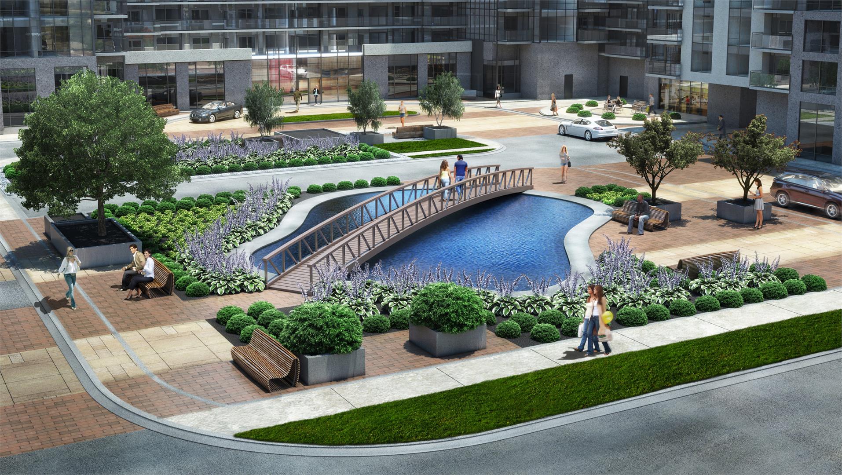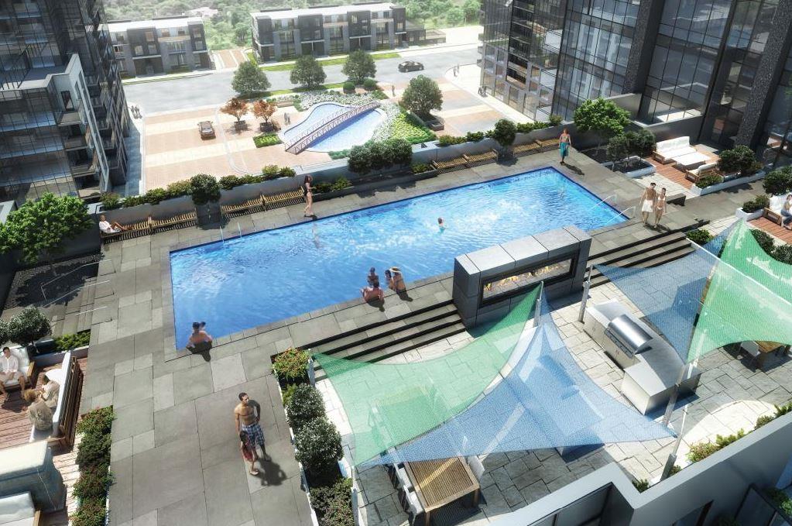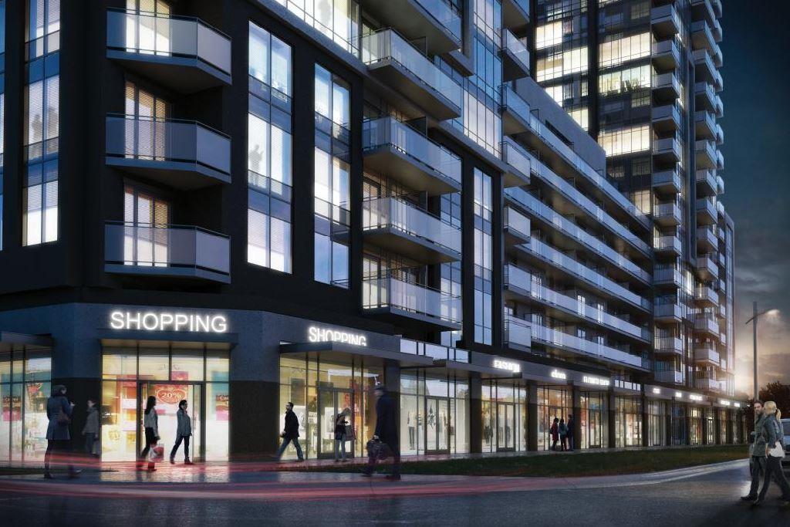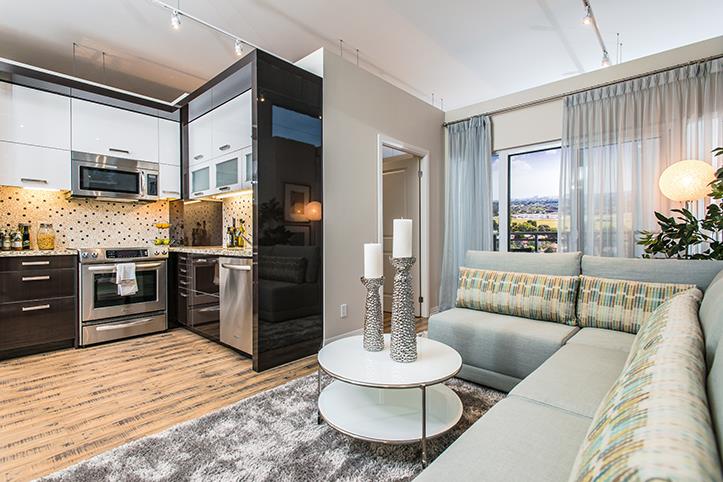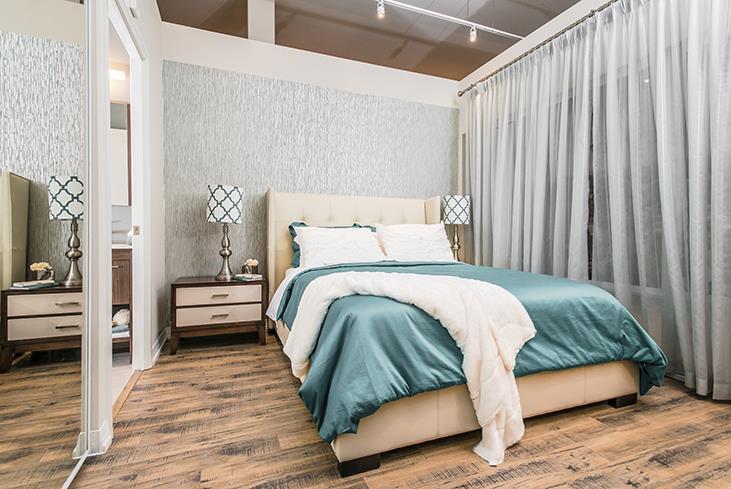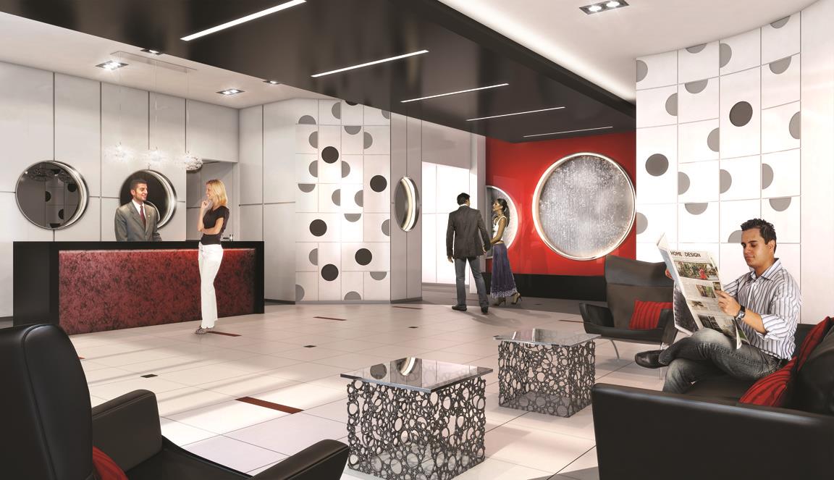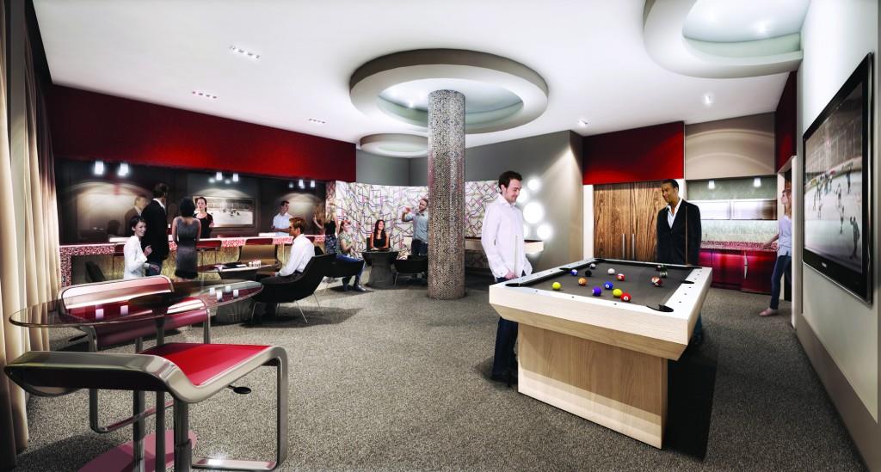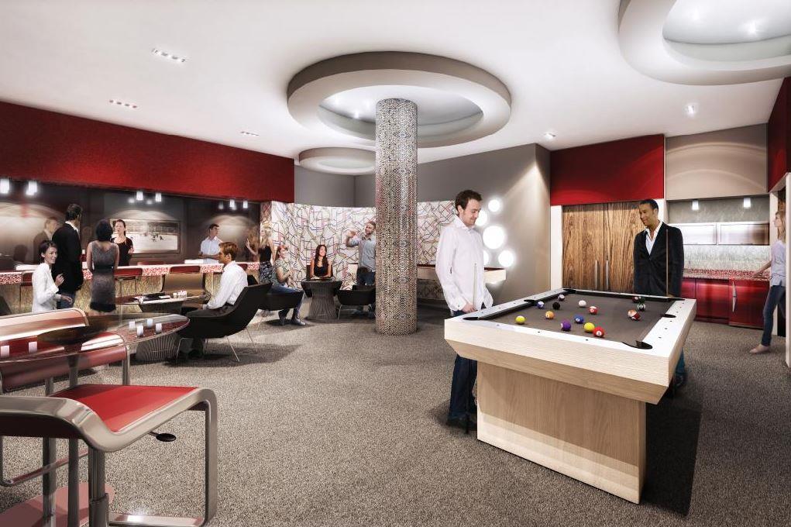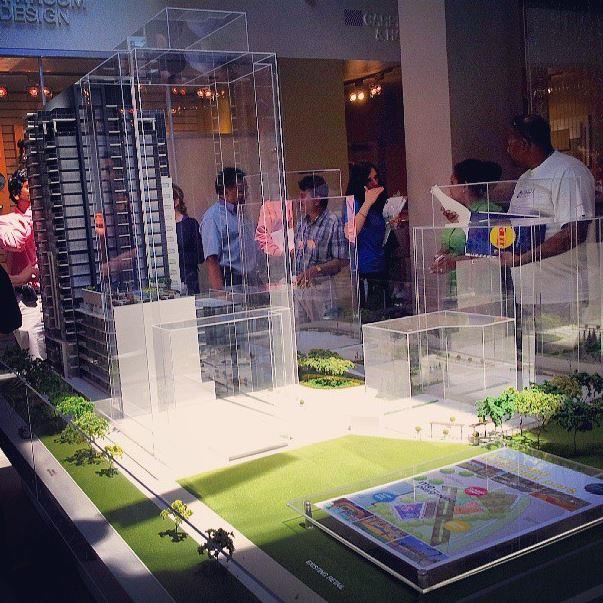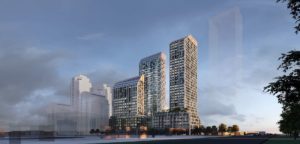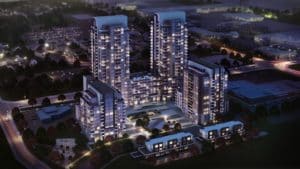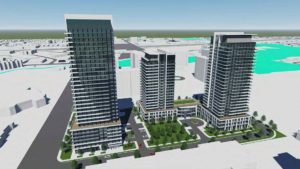Four ME Condos
-
- 1 Bed Starting
- $ 701,990
-
- 2 Bed Starting
- N/A
-
- Avg Price
- $ 1133 / sqft
-
- City Avg
- $ 794 / sqft
-
- Price
- N/A
-
- Occupancy
- 2025 Occupancy
-
- Developer
| Address | 1151 Markham Rd, Scarborough, ON M1H 2Y5 |
| City | Scarborough |
| Neighbourhood | Scarborough |
| Postal Code | |
| Number of Units | |
| Occupancy | |
| Developer |
Amenities
| Price Range | $ 701,990 - $ 1,008,990 |
| 1 Bed Starting From | $ 701,990 |
| 2 Bed Starting From | |
| Price Per Sqft | |
| Avg Price Per Sqft | |
| City Avg Price Per Sqft | |
| Development Levis | |
| Parking Cost | |
| Parking Maintenance | |
| Assignment Fee | |
| Storage Cost | |
| Deposit Structure | |
| Incentives |
Values & Trends
Historical Average Price per Sqft
Values & Trends
Historical Average Rent per Sqft
About Four ME Condos Development
FourMe Condos by Lash Group of Companies is a new condo development at 1151 Markham Rd, Scarborough, ON M1H 2Y5. This project will bring a luxurious collection of condos spread across a high-rise building of 34 storeys. The estimated occupancy date for this property is 2025.
Four Me Condos is coming soon to the bustling Ellesmere and Markham Road intersection in the city. Located at a prime location, this pre-construction development will feature contemporary exteriors & interiors. Buyers will also find a designer selection of furnishings & sleek finishes in each condo suite.
Residents of FourMe Condos will also enjoy a convenient lifestyle with a variety of facilities only a few moments away. So, to get VIP access to prices, building type, floor plans, unit parking pricing, unit listings for sale and price & sales-related details, register today!
Features and Amenities
The builder is bringing FourMe Condos to the prestigious ME Living master planned Community. This highly anticipated fourth phase will house a luxurious collection of condos in a high-rise building of 34 storeys. This living space will have spacious floor plans varying from one-bedroom plus den to three-bedroom plus den units.
Each condominium suite will have a designer selection of features & finishes. As per the information displayed, each unit will have custom stone countertops, decorative wall lighting, stainless steel sink, vanity cabinet, microwave oven with built-in hood fan and much more.
Along with living space, Four Me Condos will also have luxurious indoor and outdoor amenities. Some expected facilities include a fitness centre, retail space, parking and many more in Four Me Condos.
Register or contact us & get VIP access to exclusive details on this project. For example, the prices, floor plans, available suites, sales status and other price-related information!
Location and Neighbourhood
FourMe Condos is located at 1151 Markham Rd in Toronto. Spanning across a prime address, this area offers plenty of shopping, dining & entertainment options nearby.
Need fresh groceries & other essential items? Markham Road is close to plenty of big stores such as Walmart, Real Canadian Superstore and Shoppers Drug Mart. Looking for a good meal? Real McCoy Burgers & Pizza, Pizza Nova, La Sani Grill and other restaurants are just a short walk away from Ellesmere Road.
Besides this, major retail shops are available around Ellesmere Rd. Residents will also find Scarborough Town Centre, Cineplex Cinemas and Centennial Arena within mere steps.
Students living at Four Me Condos will have easy access to the University of Toronto-Scarborough Campus and Centennial College. Moreover, Scarborough Golf and Country Club are also available nearby. In addition, this area also has a massive green space for people to enjoy & relax. Some nearest public parks include Confederation Park, Rosebank Park and Burrows Hall Park.
Register soon & get VIP access to prices & other necessary information on the project today!
Accessibility and Highlights
Four Me Condos sits in a transit-friendly zone of the city. Residents will find McCowan Station, Future Rapid Transit and GO Transit lines within mere steps. Scarborough Centre Station is also close to Four Me Condos. Besides this, Rouge Hill GO Station is also just a short bus ride away from this development. As a result, connecting around the city through transit services will be as smooth as a breeze.
Residents will also have direct access to Downtown Toronto via Highway 401. In addition, the future Subway Extension will be completed by 2030 and will add a three-stop extension. The proposed station at Scarborough City Centre will also have connections to the Durham-Scarborough Bus Rapid Transit.
So, what are you waiting for? Contact us to get the latest details on this upcoming trendiest living condos of Toronto!
About the Developer
Lash Group of Companies is a prominent real estate development, construction and management company with over 65 years of experience. As a developer, they have developed numerous condominiums, rental apartments, retail, commercial and industrial projects. With each project, they offer integrity, inspiration, and quality craftsmanship. They are also developing Tricycle Condominiums and many more projects across Toronto, Ontario.
To explore more on this pre-construction condo project, contact us today!
Book an Appointment
Precondo Reviews
No Reviwes Yet.Be The First One To Submit Your Review


