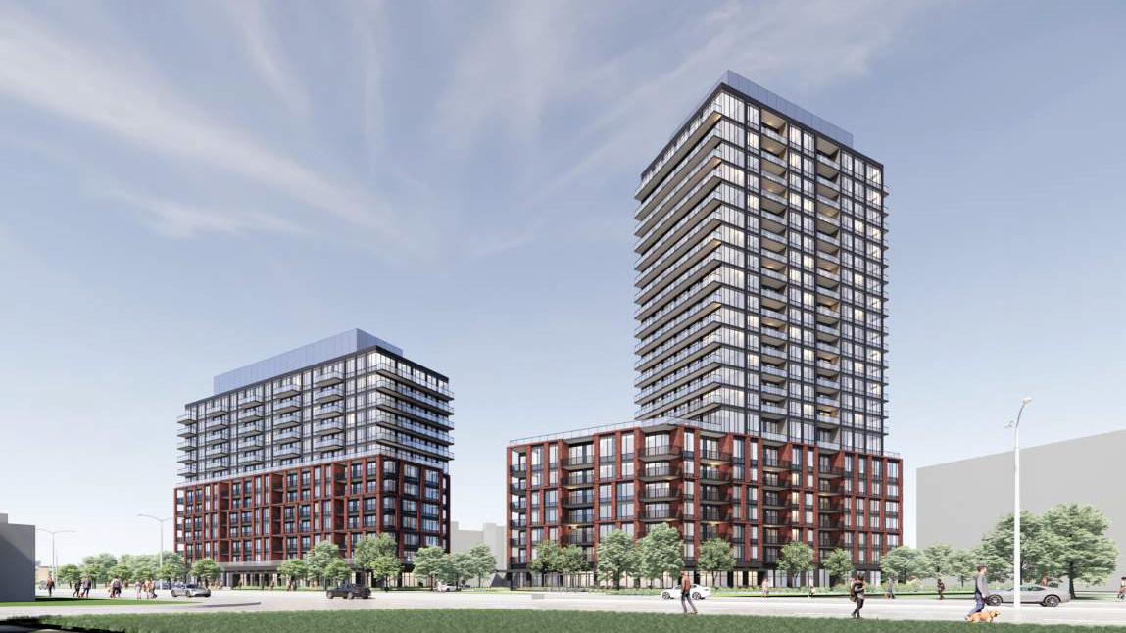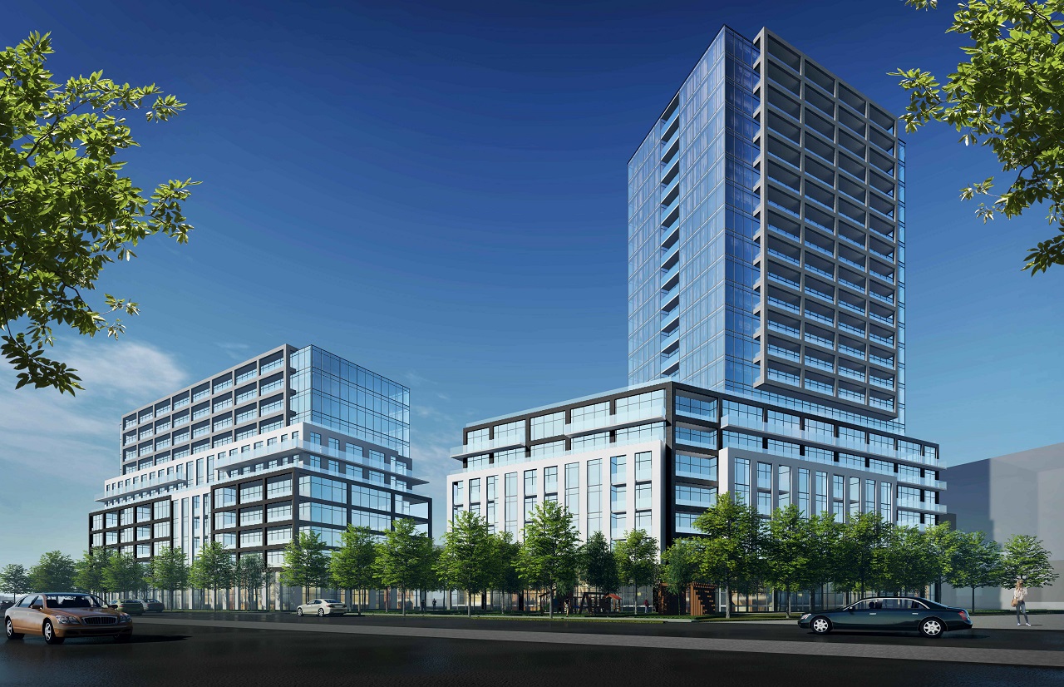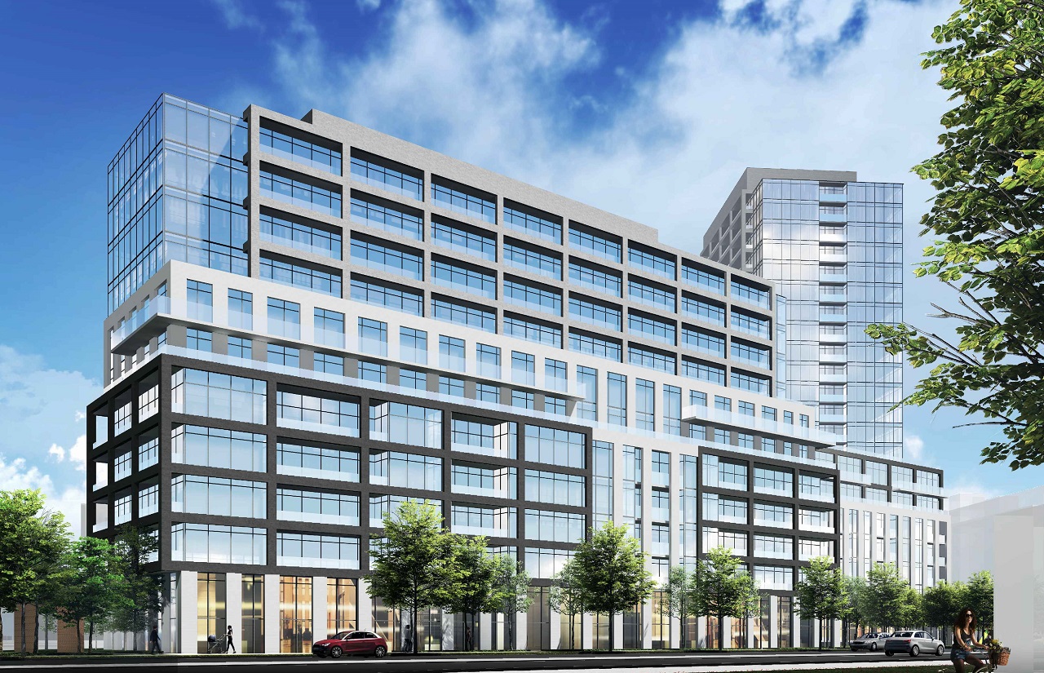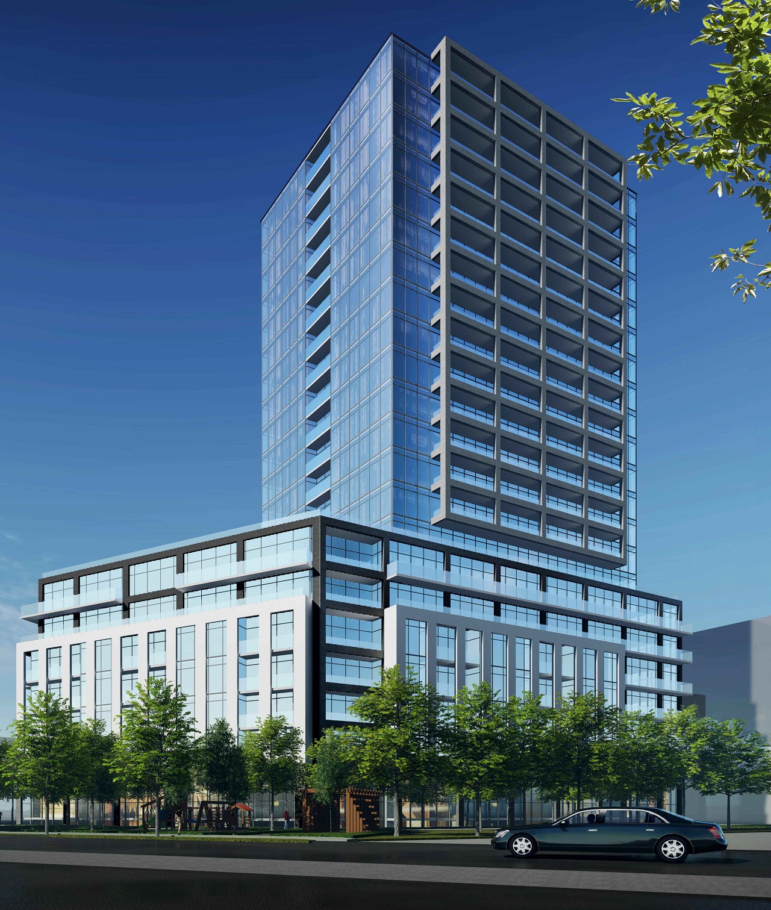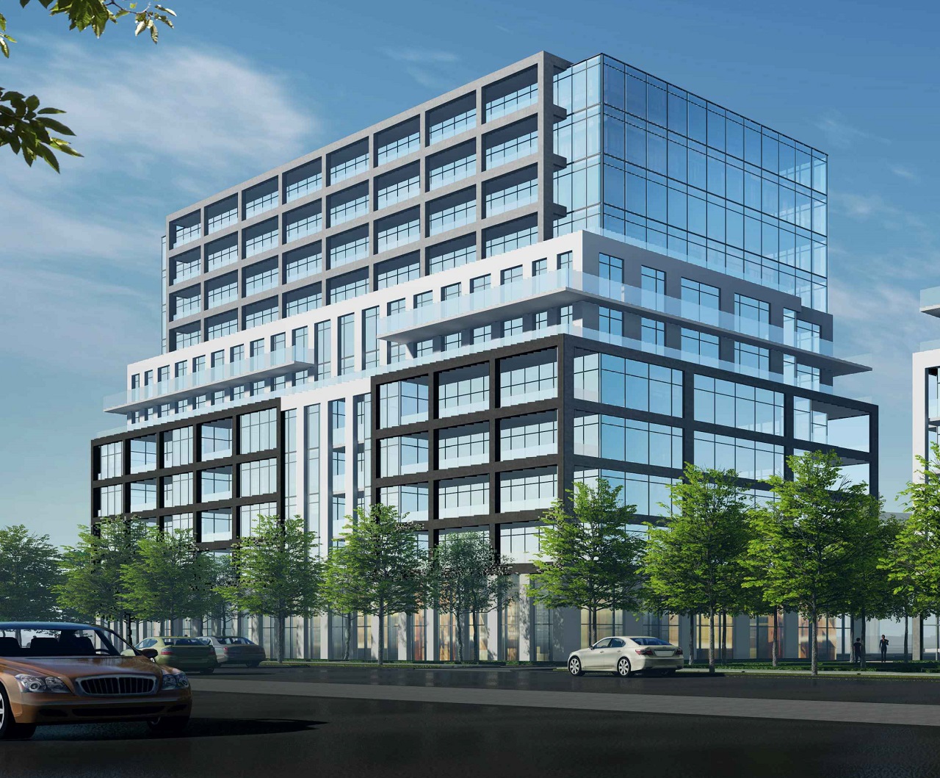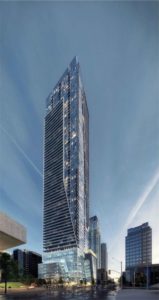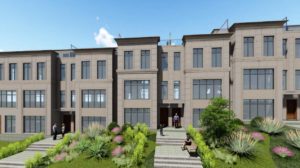The Residences at Bluffers Park
-
- 1 Bed Starting
- N/A
-
- 2 Bed Starting
- N/A
-
- Avg Price
-
- City Avg
- $ 794 / sqft
-
- Price
- N/A
-
- Occupancy
- 2027
| Address | 2790 Kingston Rd, Toronto, ON |
| City | Scarborough |
| Neighbourhood | Scarborough |
| Postal Code | |
| Number of Units | |
| Occupancy | |
| Developer |
| Price Range | N/A |
| 1 Bed Starting From | N/A |
| 2 Bed Starting From | |
| Price Per Sqft | |
| Avg Price Per Sqft | |
| City Avg Price Per Sqft | |
| Development Levis | |
| Parking Cost | |
| Parking Maintenance | |
| Assignment Fee | |
| Storage Cost | |
| Deposit Structure | |
| Incentives |
Values & Trends
Historical Average Price per Sqft
Values & Trends
Historical Average Rent per Sqft
About The Residences at Bluffers Park Development
The Residences at Bluffers Park is a new condo development by Diamante Development and Skale Developments, located at 2790 Kingston Rd, Toronto, ON. This project is bringing a luxurious high-rise building of 23 storeys respectively. It has 551 units, and was designed by Turner Fleischer Architects. The estimated completion date of this condo development is 2027.
Features & Amenities
The residences at Bluffers Park condominiums, located at 2790-2800 Kingston Road east of Brimley Road in Toronto’s Cliffcrest neighbourhood. Further, it provides lakeside lifestyle minutes from downtown Toronto.
Moreover, Bluffers Park Residences is situated in the Birchcliff neighbourhood. It is a well-established, family-friendly neighbourhood with an attractive view of Lake Ontario and the Scarborough Bluffs. The Residences at Bluffers Park provide remarkable living that will be tempting to homebuyers due to the ideal balance of urban and natural amenities.
For more information about this condo development including prices, floor plans, completion date, and other amenities and features, register with us. Our professionals can help you with finding a suitable property close to the Bluffers Park Residences and at Kingston Road.
Location and Neighbourhood
Residences at Bluffers Park is in the hospitable community of Cliffcrest and the area has numerous neighbourhood amenities and local services.
This condo’s location alongside the busy Kingston Road, provides easy access to an array of local retail establishments. A Canadian Tyre branch is easily accessible right next door. Further, a brief walk to the north and south exposes a variety of stores and services, including a post office, banks, a number of restaurants, and a No Frills supermarket.
As a reputable community, Cliffcrest is host to a number of family-friendly institutions. The condo is adjacent to the prestigious R.H. King Academy, as well as Chine Drive Public School and Fairmount Public School. In addition, St. Therese Shrine Catholic School and Blessed Cardinal Newman Catholic High School are just across the street. One of the greatest advantages of living close to the beautiful lake is the condo’s closeness to the Scarborough Bluffs and its numerous parks.
Accessibility and Highlights
Commuters can swiftly reach the downtown core by taking the bus to the Scarborough GO Station on St. Clair Avenue East in 11 minutes. In addition, Warden Station is 16 minutes away via public transport, whereas Kennedy is 20 minutes away. And, as a former section of Highway 2, Kingston Road continues to be a heavily travelled thoroughfare in the region, allowing drivers to quickly traverse the Lake Ontario shoreline.
About The Developers
Skale Developments
Skale Developments is a specialty construction company composed of design-oriented, passionate individuals. Moreover, Skale Developments, has 50 years of experience and countless more spent integrating and deriving inspiration from around the globe.
Diamante Development Corporation
As well-established in the Toronto development industry, delivering back to back developments in prime city locations that create aspirational residential destinations and transform neighbourhoods, Diamante Hallmark is delivering superior building quality. Moreover, they have brought extraordinary value and unique living spaces for more than three decades. Moreover, to the Toronto skyline the developer has contributed magnificent structures.
So, for more details on the Residences at Bluffers Park, Kingston Rd, or other condos in Toronto, contact our experts.


