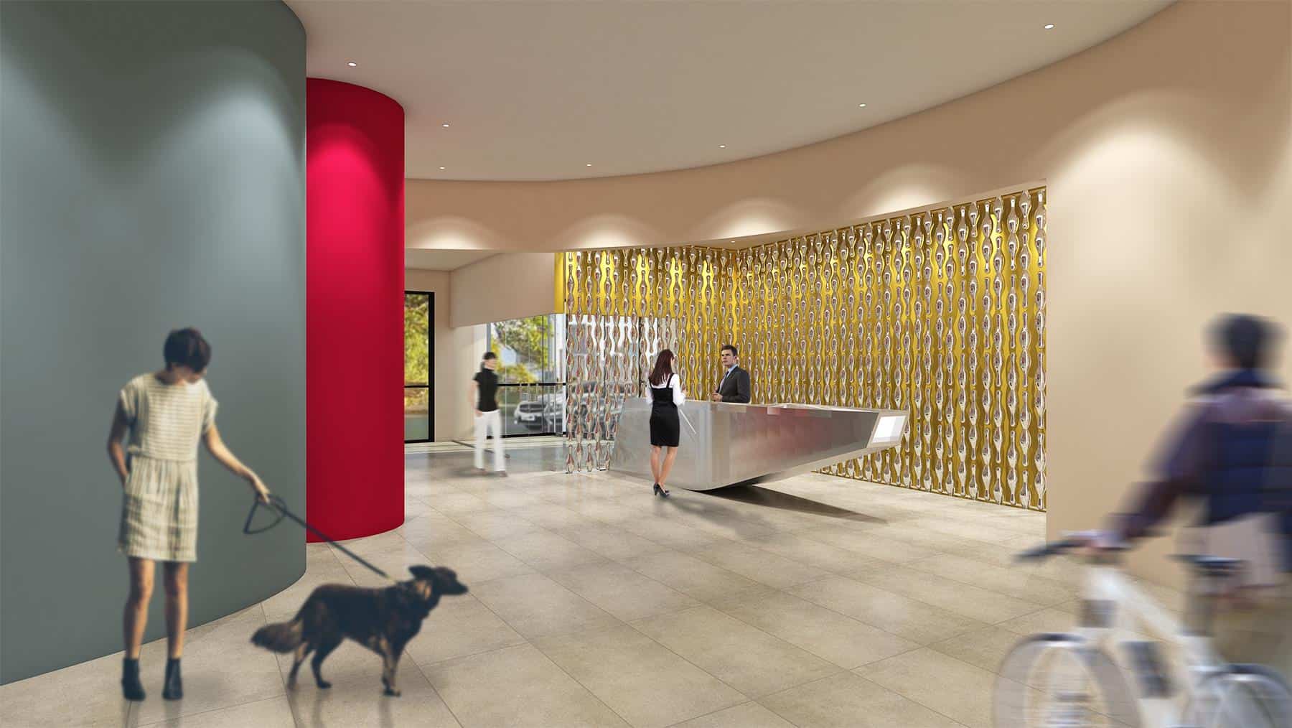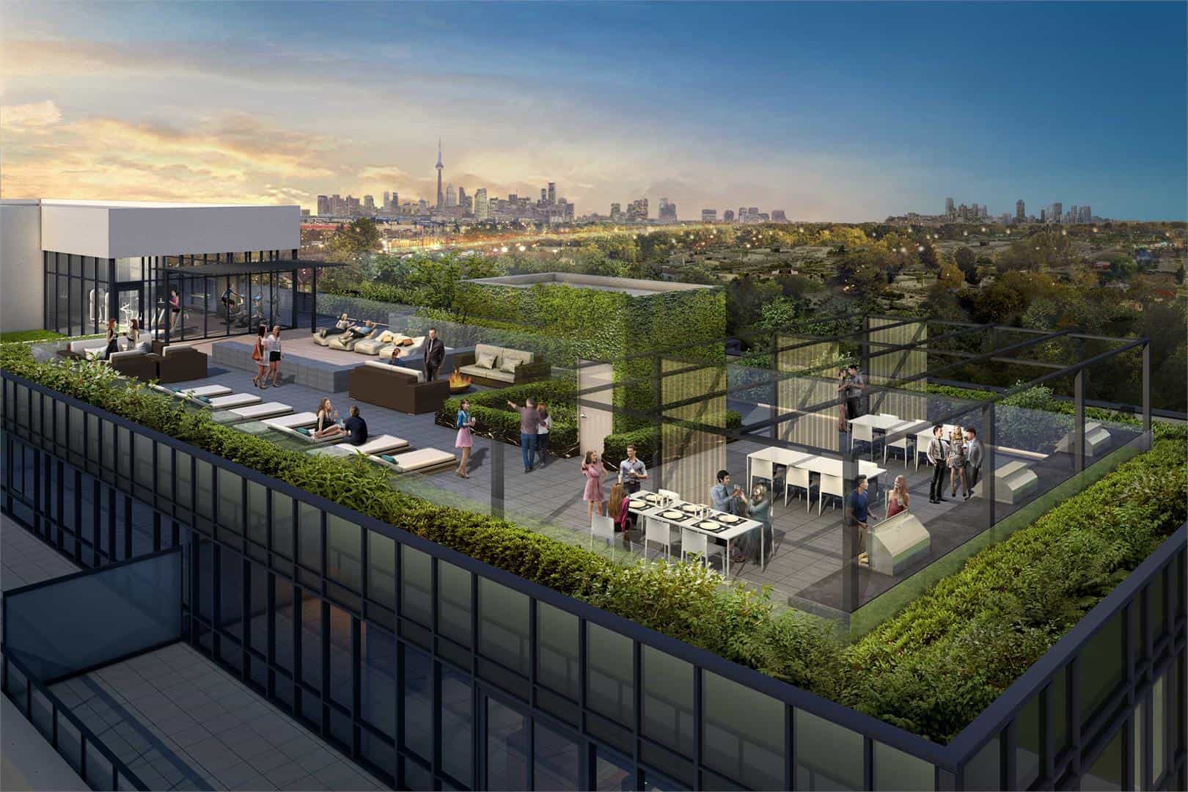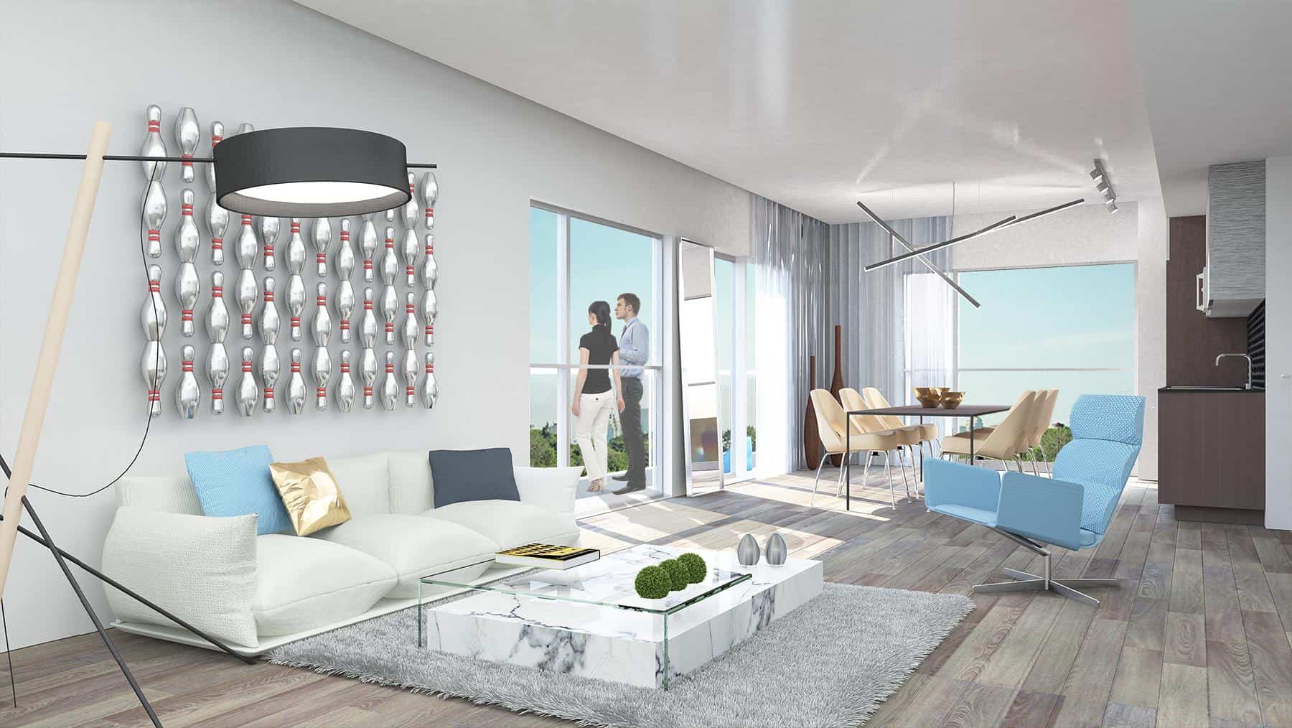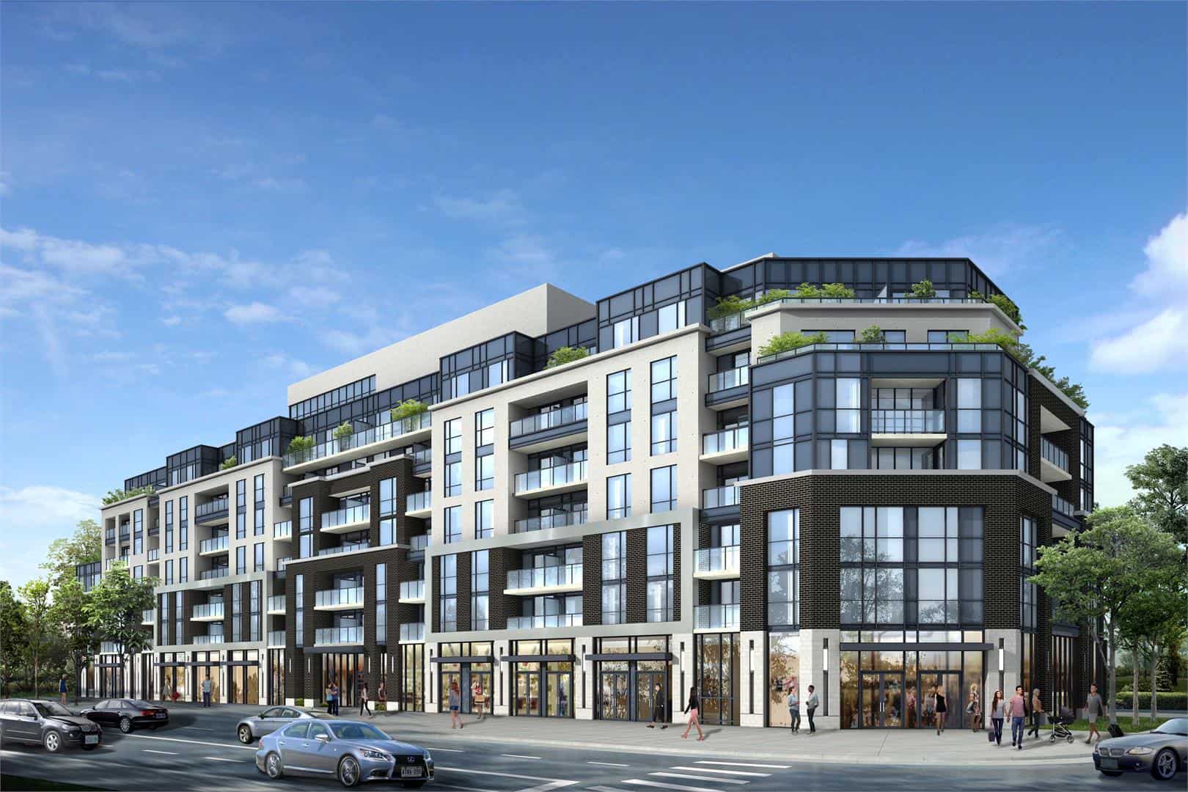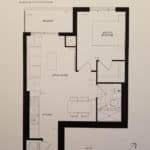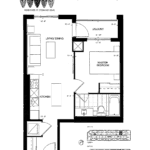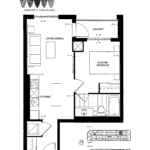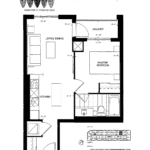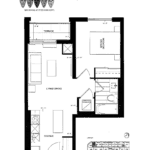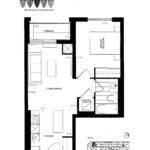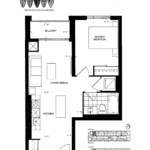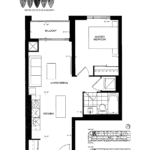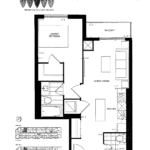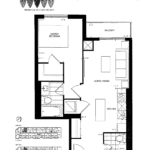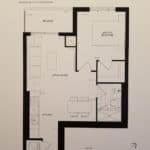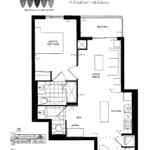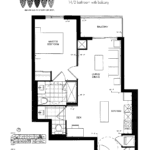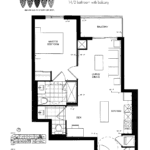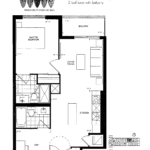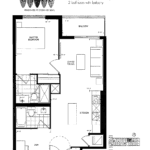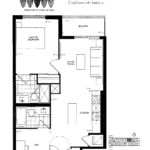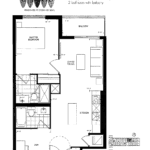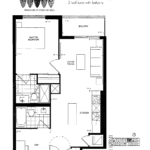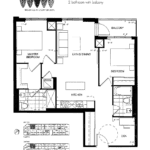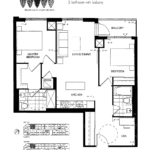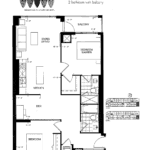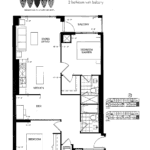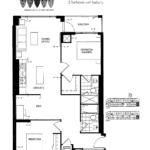The Lanes Condos
-
- 1 Bed Starting
- $383,900
-
- 2 Bed Starting
-
- Avg Price
- $ 548 / sqft
-
- City Avg
- $ 794 / sqft
-
- Price
- N/A
-
- Occupancy
- 2019 Occupancy
-
- Developer
| Address | 1401 O'Connor Dr, East York, ON |
| City | Scarborough |
| Neighbourhood | Scarborough |
| Postal Code | |
| Number of Units | |
| Occupancy | |
| Developer |
| Price Range | |
| 1 Bed Starting From | $383,900 |
| 2 Bed Starting From | |
| Price Per Sqft | |
| Avg Price Per Sqft | |
| City Avg Price Per Sqft | |
| Development Levis | |
| Parking Cost | |
| Parking Maintenance | |
| Assignment Fee | |
| Storage Cost | |
| Deposit Structure | |
| Incentives |
Values & Trends
Historical Average Price per Sqft
Values & Trends
Historical Average Rent per Sqft
About The Lanes Condos Development
The Lanes Condos is a new condo project by Edzar Group of Companies, located at 1401 O’Connor Dr, East York, ON. The development has 1 building standing at seven storeys. Turner Fleischer Architects are handling the design and architecture of the building. This modern and elegant condo development will cater to the requirements of families, working professionals, as well as bachelors.
The condo development is located in one of the most vibrant neighborhoods. It has several retail shops and services around the region. With the simple commute to all the major locations around the city, one can reach almost every point without an issue. Explore the features and amenities in and around The Lanes Condos.
Features and Amenities
The building features a seven storey high development with 142 residential suites. The suites will have sizes ranging from 570 square feet to 1100 square feet. Johnson Chou has provided some of the best interior designs to the development which includes modern appliances with stunning finishes.
Moreover, The Lanes Condos is loaded with amenities to provide the ultimate luxury. Amenities such as Skyview Fitness Centre, Rooftop Terrace, Fireplace, Lounge, Private Screening Room, BBQ Kitchen, Catering Kitchen, and Dining Areas area all available on-site. The Strike Club, which is the on-site lounge, will provide a great place to relax.
The fitness center at The Lanes Condos, Skyview Fitness Centre has everything that residents and fitness freaks will need. There is also a Skydock Lounge which will allow some spectacular views along with luxury dining areas and outdoor kitchens with BBQ. The suites will vary from one-bedroom units, one-bedroom plus den units, two-bedroom units, and two-bedroom plus den units.
There will also be 24/7 concierge services and skylounge with green roof on-site. Moreover, private yoga studio and bowling strike club will be the major point of attraction. The luxurious amenities on-site will make for a cozy and comfortable living that every resident is surely going to love.
Location and Neighborhood
The location of these stunning condos is just 15 minutes away via vehicle from Yonge and Bloor. This stretch has some of the best brands and luxury shopping. Moreover, there are several world-class restaurants around the region. Restaurants such as Swiss Chalet Rotisserie & Grill, Papa John’s, Beanwise Coffee Outlet, Tim Hortons, Harvey’s, La Famiglia, and The BarBQ Factory are all at a walking distance. Grocery stores such as Saks Fine Foods, Tom’s No Frills, and Fresh Choice Store are within 1 km. from the condos.
Nearby parks include Edge Park, Warner Park, and Topham Park. This will allow the residents abundance of open and green spaces around the region. The area of Bermondsey Road and Yardley Avenue is known for luxury midrise living. Living at The Lanes Condos, residents will have access to every basic necessity without having to go through any troubles.
Accessibility and Highlights
Right outside the condos, there is the TTC Station which makes it quite convenient for daily commuters. There are three subway stations available at a walking distance from the condos. Moreover, Danforth Subway Station allows the residents with a convenient commute to all the major locations around the city. There are several bus routes around the location as well.
Motorists at The Lanes Condos will be able to use the Don Valley Parkway to reach all the major highways and locations in the city on the vehicle. Moreover, these condos at O’Connor Bowl has convenient access that will be a great advantage for working professionals and students.
About the Developer
Edzar Group of Companies is a new real estate developer in Toronto. The company has been in the construction industry for over 50 years. Some of the most notable developments by Edzar Group include Festival Hall, Roger’s Centre, National Trade Centre, and Metro Toronto Convention Centre.
The Lanes Condos is one of their first residential developments in Toronto. The development firm focuses on providing the residents with an ultimate lifestyle that most families dream of. Moreover, with a spectacular and elegant design, Edzar Group is building a great condo development at 1401 O’Connor Drive.
Book an Appointment
Precondo Reviews
No Reviwes Yet.Be The First One To Submit Your Review

