Keystone Condos
-
- 1 Bed Starting
-
- 2 Bed Starting
-
- Avg Price
- $ 973 / sqft
-
- City Avg
- $ 1008 / sqft
-
- Price
- N/A
-
- Occupancy
- 2022 Occupancy
-
- Developer
| Address | 204 Burnhamthorpe Rd E, Mississauga, ON |
| City | Mississauga |
| Neighbourhood | Mississauga |
| Postal Code | |
| Number of Units | |
| Occupancy | |
| Developer |
| Price Range | $ 562,900+ |
| 1 Bed Starting From | Register Now |
| 2 Bed Starting From | |
| Price Per Sqft | |
| Avg Price Per Sqft | |
| City Avg Price Per Sqft | |
| Development Levis | |
| Parking Cost | |
| Parking Maintenance | |
| Assignment Fee | |
| Storage Cost | |
| Deposit Structure | |
| Incentives |
Values & Trends
Historical Average Price per Sqft
Values & Trends
Historical Average Rent per Sqft
About Keystone Condos Development
Set on a spectacular ravine, Keystone Condos presents to its residents a chance to connect with nature that hardly exists in any downtown urban area. Tree-lined pathways, expansive parklands, and the tranquil air of Compass Creek amplify the lush green foliage that encompasses this area.
Impressive contemporary architectural design, picturesque panoramas, an intuitive array of modern amenities, and personalized selections of suites – all come together to create a remarkable example of luxury living space.
Location and Neighborhood
Situated at 202 Burnhamthorpe Road East, at a major intersection of Hurontario Road, Keystone Condos is located in a prime area that is witnessing a high rate of urban development and dynamic growth. The condos find their niche right in the heart of Mississauga. The Fairview Mississauga Valley neighborhood makes for pleasant and cozy surroundings.
Famous parks like the Mississauga Valley Park, Woodington Green Park, and Bishopstoke Park are there right in the neighborhood of Keystone Condos. These provide a serene setting against the constant noise of city life and are perfect for relaxing evening walks.
The Keystone Condominium is built near the Square One Shopping Center which features over 360 shops and services including a selection of high-end brands and luxury retailers. At present, Square One is considered to be the second in the list of top largest retails hubs in Canada.
The presence of such an expanding shopping hub attracted a number of residential and commercial spaces around Keystone Condo. This has led to the formation of a thriving community of people with a sense of inclusiveness brotherhood.
Everyday Needs
The transit and commute in Keystone Condominiums are very efficient. The condos are well connected via various regional bus routes apart from the famous GO and VIVA systems. Also, Hurontario LRT is also upcoming in the region and is expected to run by the year 2020. This will turn out to be the most used transit system because of the speed and accessibility as far north as Brampton and as far south as Lake Ontario.
A number of fancy restaurants and quality diners are found in this locality. The presence of Sheridan College, Canadian Business College and CDI College in the proximity make it a student abounding area and gives it a family-friendly environment.
Considering the current condo developments in Mississauga expected to elevate by about 12 percent by the time it is 2031. These facts point to the great employment opportunities available in the region and make it an optimum choice for young professionals.
Design and Amenities
Designed with the finest finishes, Keystone Condos offers the luxury of versatility to its residents with custom interiors and color palettes that can easily adapt to unique styles and different preferences.
The units of Keystone Condo have 9 ft. as well as 10 ft. ceilings. Each unit comprises of quartz engineered countertops, custom-designed cabinetry, and ceramic tile backsplashes. The bathrooms also showcase luxurious soaker tubs with porcelain wall tile, custom-designed vanities, and cutting-edge chrome accessories.
The buildings have a wide variety of amenities including elegant interiors, relaxing outdoor escapes and a refreshing infinity pool. These services are intelligently designed keeping in mind the modern lifestyles. The plan offers various amenities like Yoga Studio, Study Lounge, Kid Zone, Private Media Room, Pet Wash, Games Room, Fitness Centre, Party Room and Guest Suites to cover every aspect of contemporary living.
Floor Plans and Pricing
The Keystone Condominium is going to be a two-tower community. The heights of the towers will be 23 and 20 stories respectively. Among the 555 mixed floor plans spread between the two buildings, a mix of 1 bedroom, 2 bedroom as well as 3 bedroom suites are present. Starting from $300,000 CAD, the approximate price is $600 per square foot. This undertaking by Kaneff Corporation is estimated to be completed by 2021.
Pocket-friendly with competitive pricing and offering a wide range of suite types and designs to suit the needs of the client so that they get their desired layout, Keystone Condos is worth investing in.
About the Developer
Based in the Greater Toronto Area, Kaneff Corporation has been a pioneer in real estate development for over 50 years. Their portfolio comprises of developments including a broad range of projects. These include single family homes, commercial projects as well as high rise apartments. They have left a mark on the property industry with their innovative designs, premium building materials, unparalleled craftsmanship and a penchant for construction projects with large open spaces.
This reputation of excellence gave them the opportunity to expand their horizons. They not only build luxurious condos but also excel in creating rich golf courses as well as lavish office spaces. Not only limited to construction and development, they now specialize in property management as well.
As of now, only the proposed floor plans and pricing details have been shared about Keystone Condos. The final price list and the firm floor plan is yet to come. For more information, contact the developer and, you can stay updated with all the details on this page.


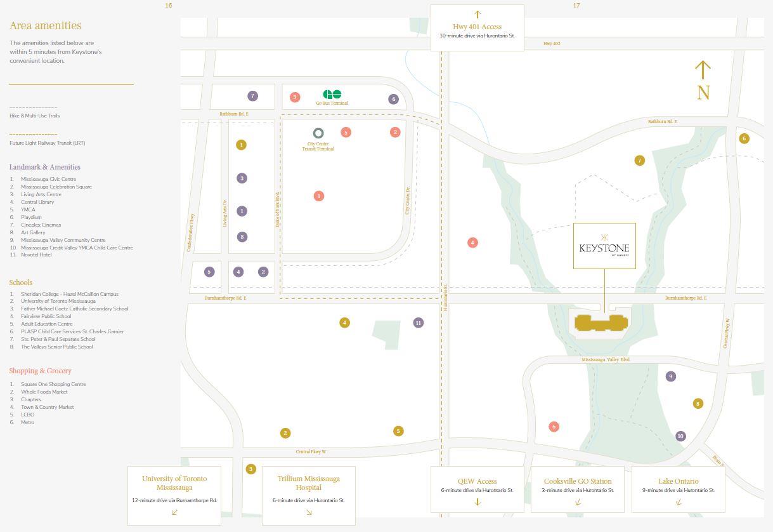
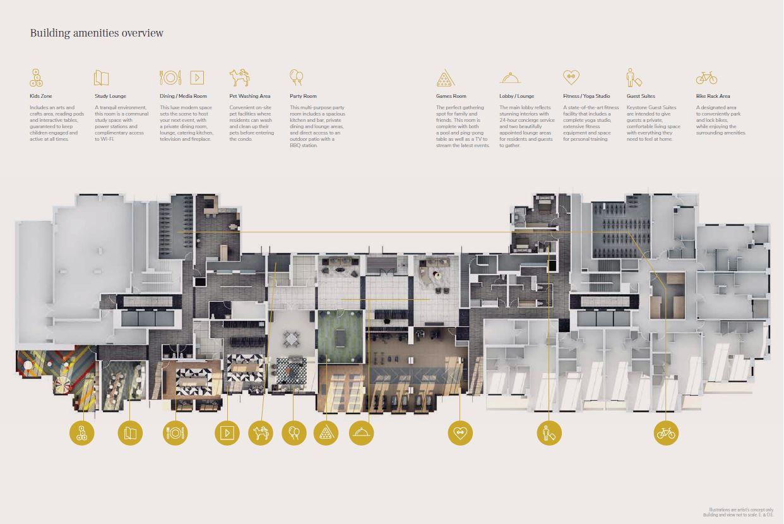
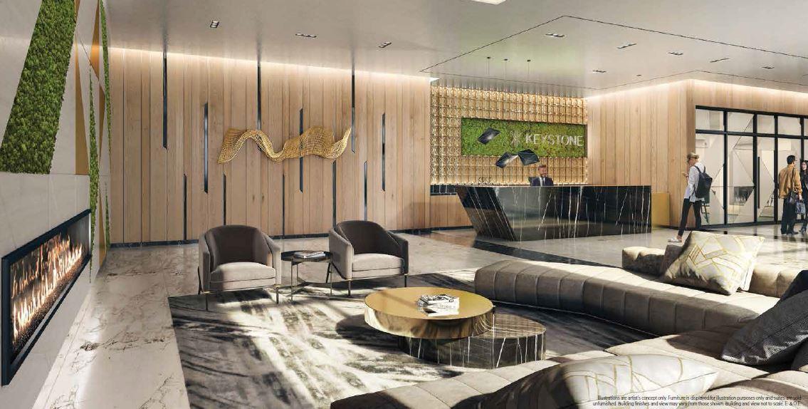
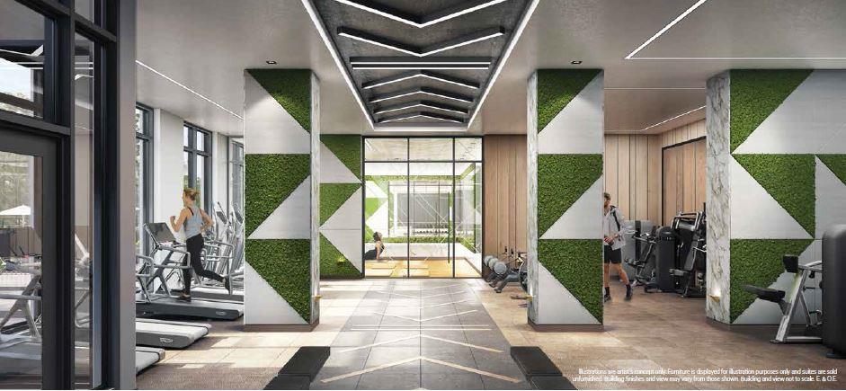
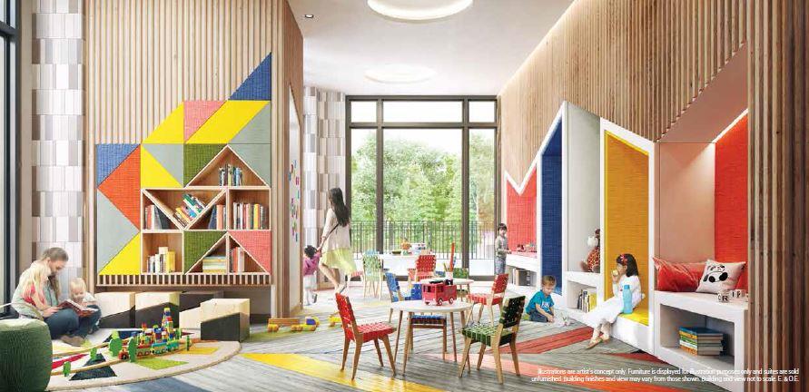

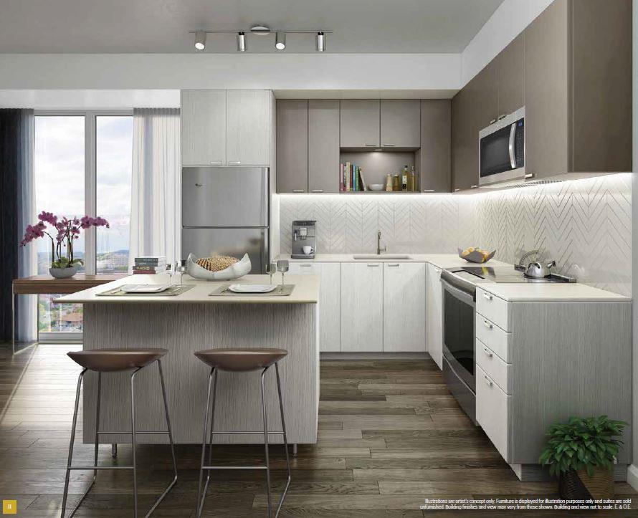
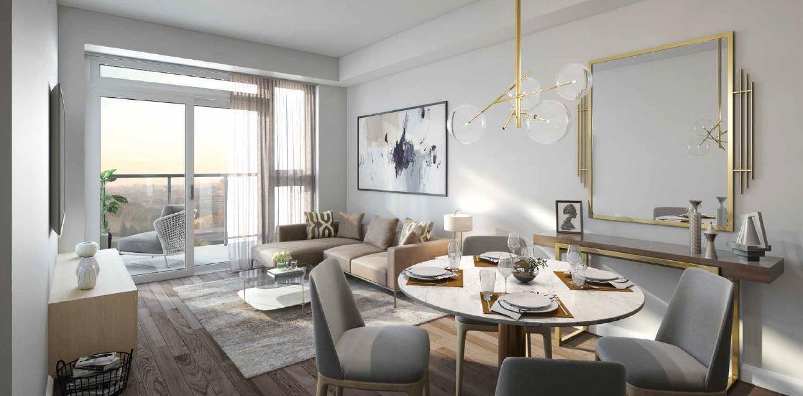
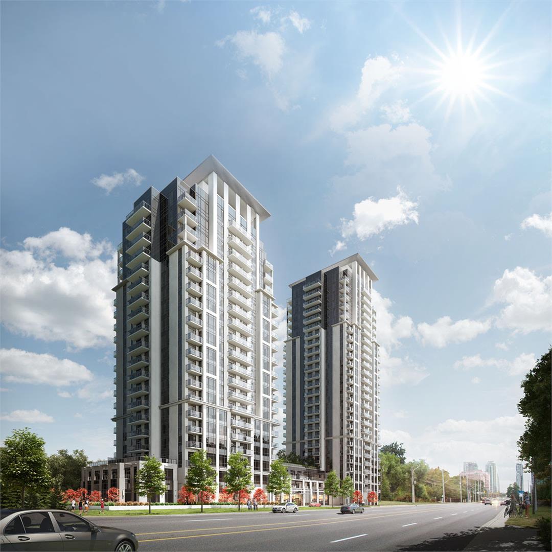
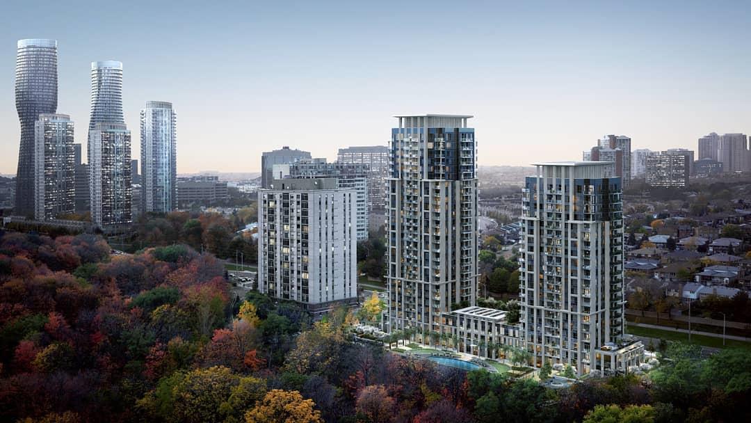
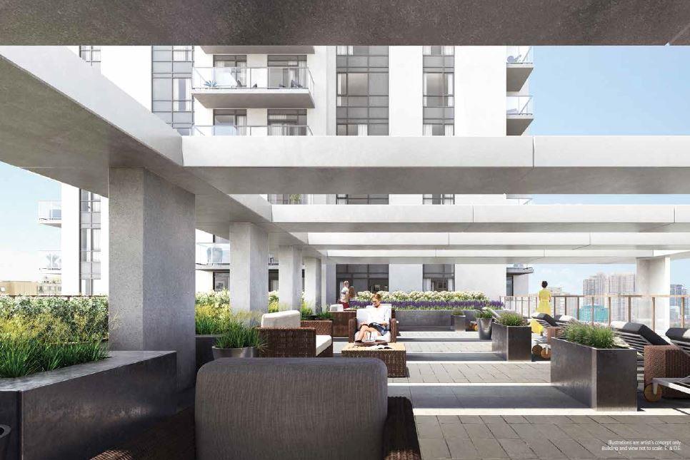
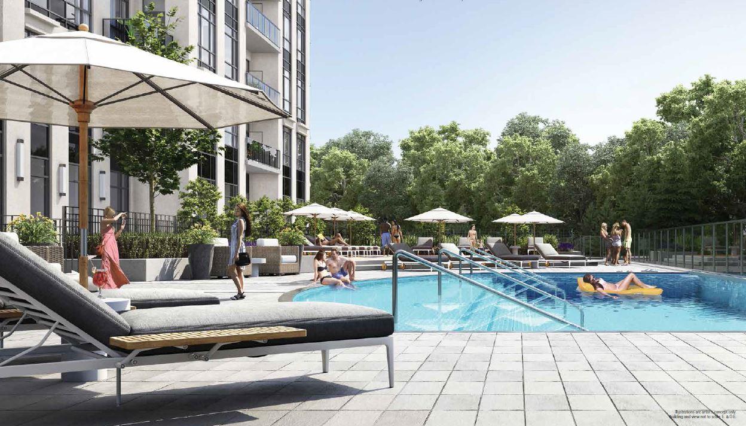
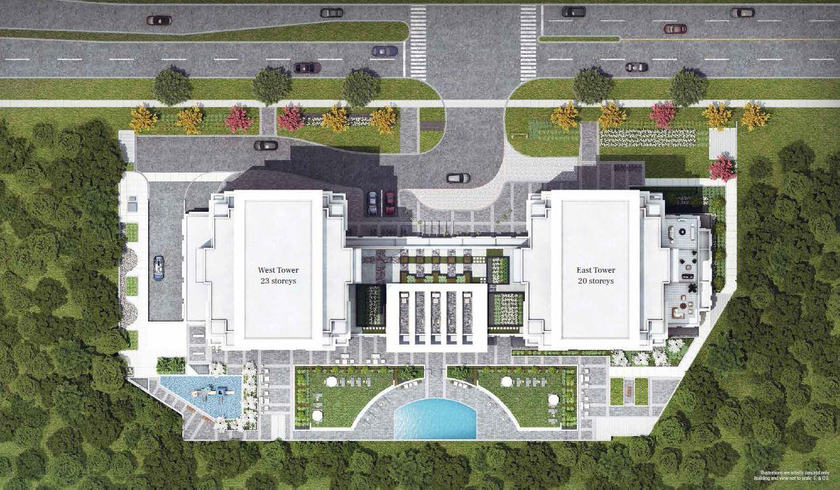
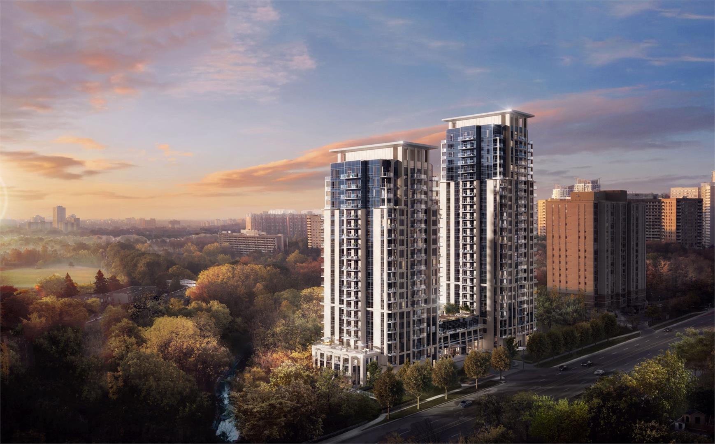
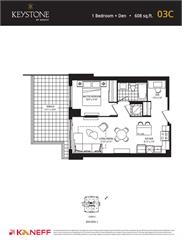

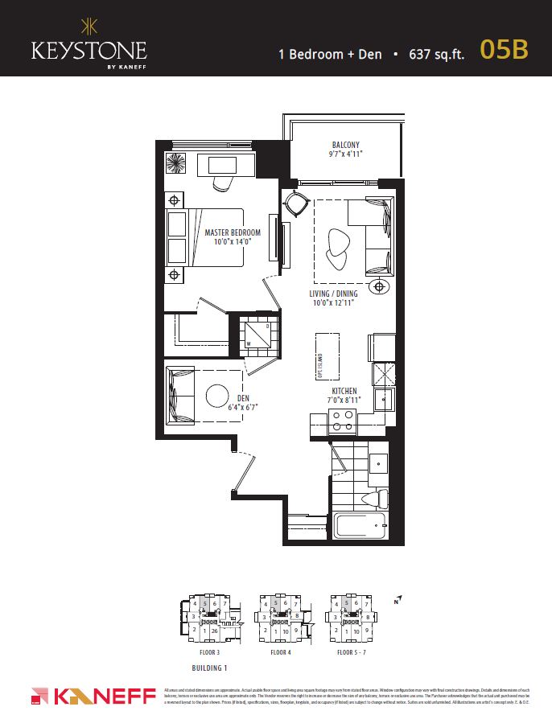
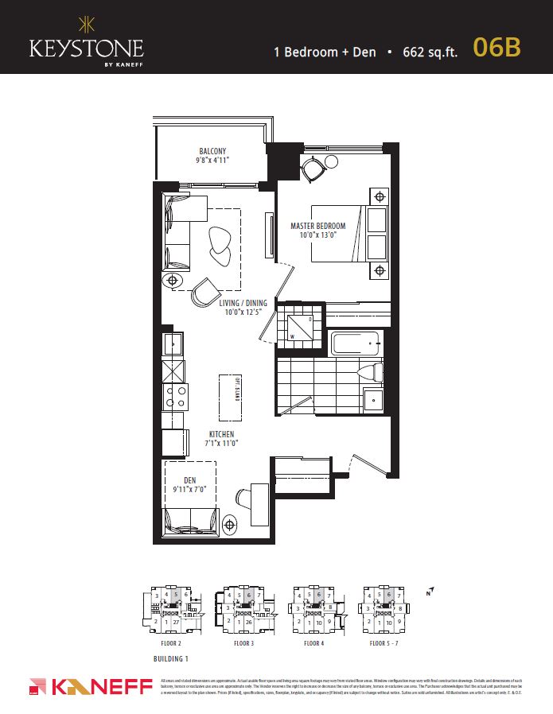
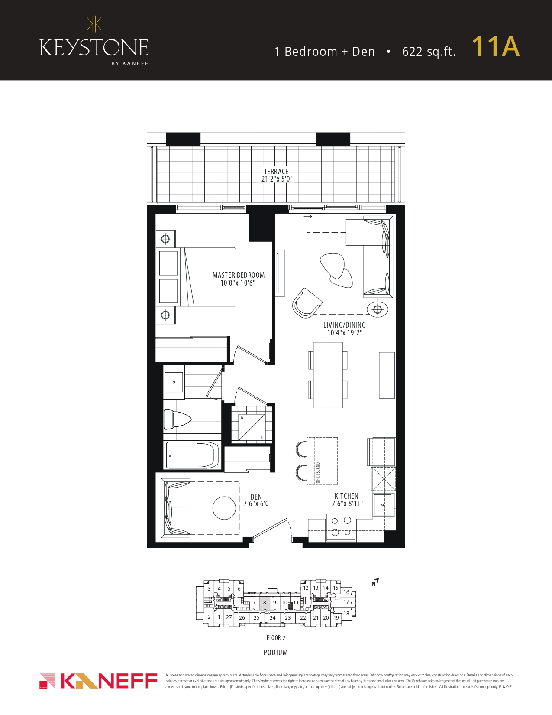
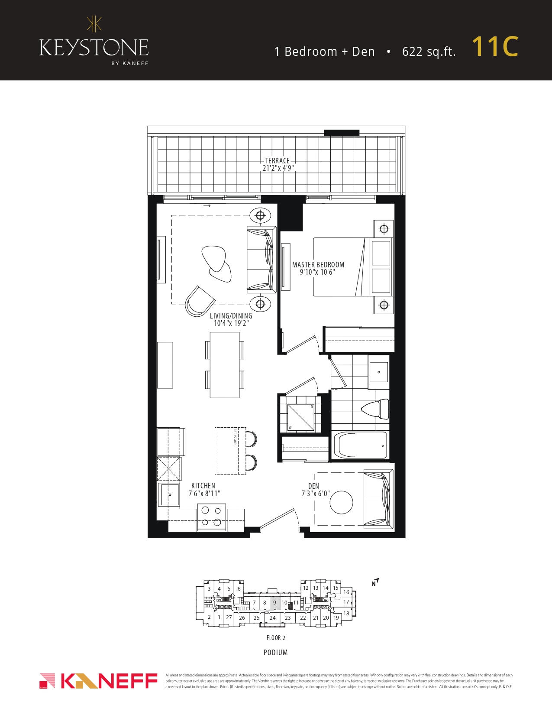
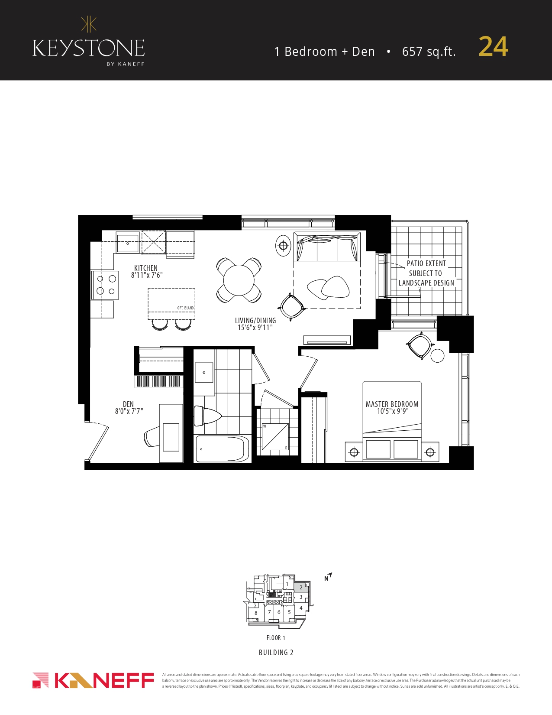
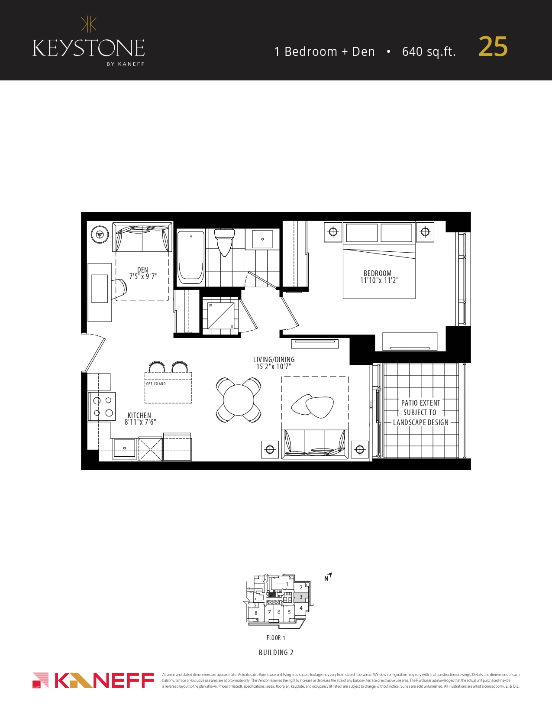
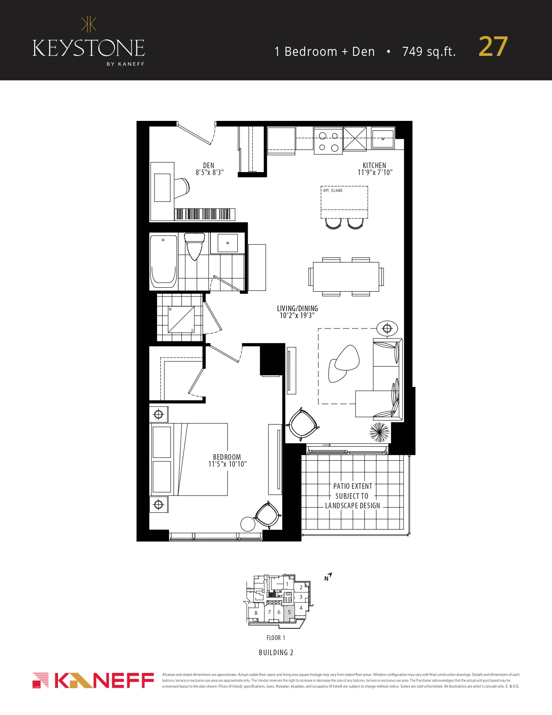
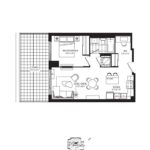

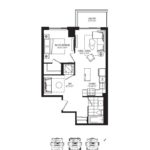
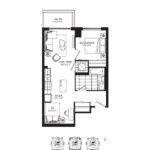
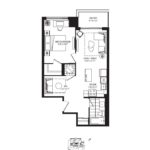
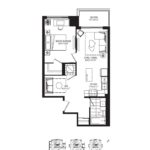
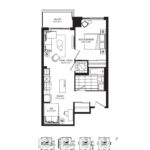
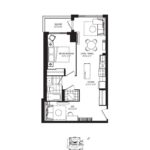

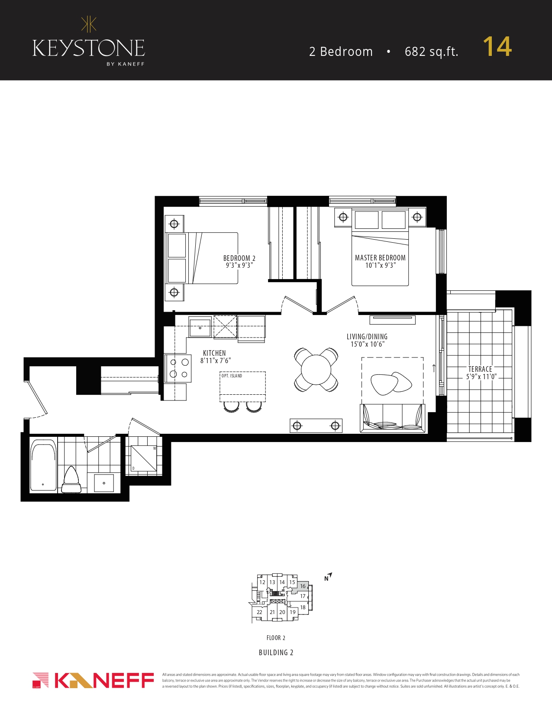

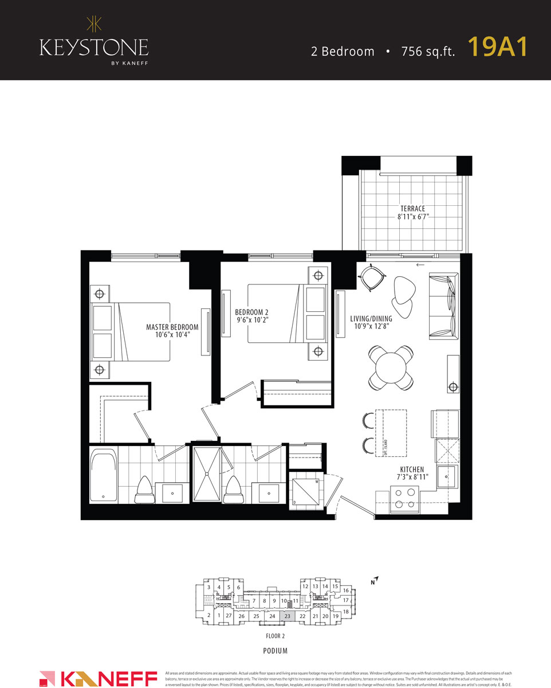
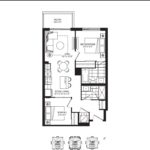
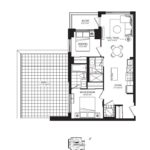
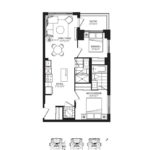
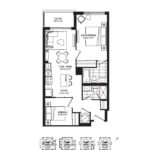
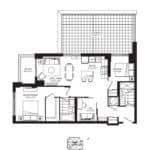
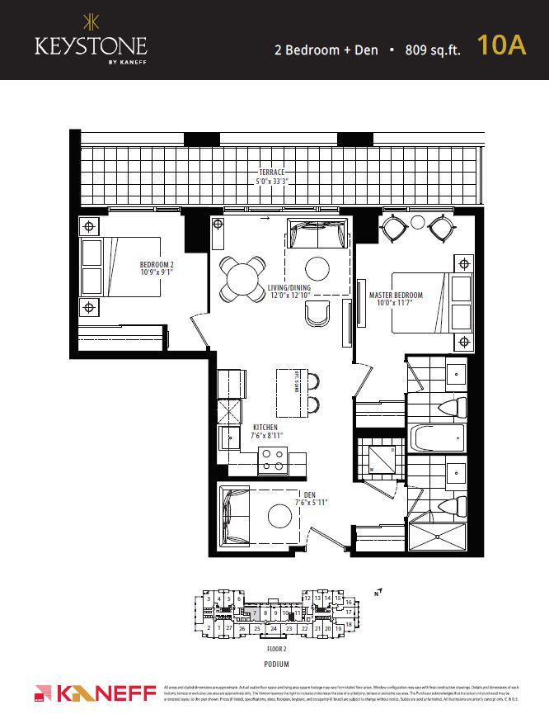
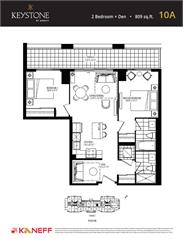
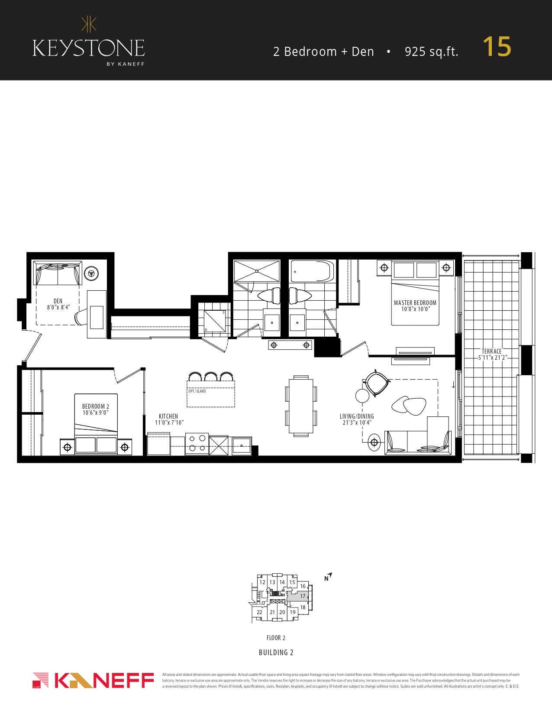
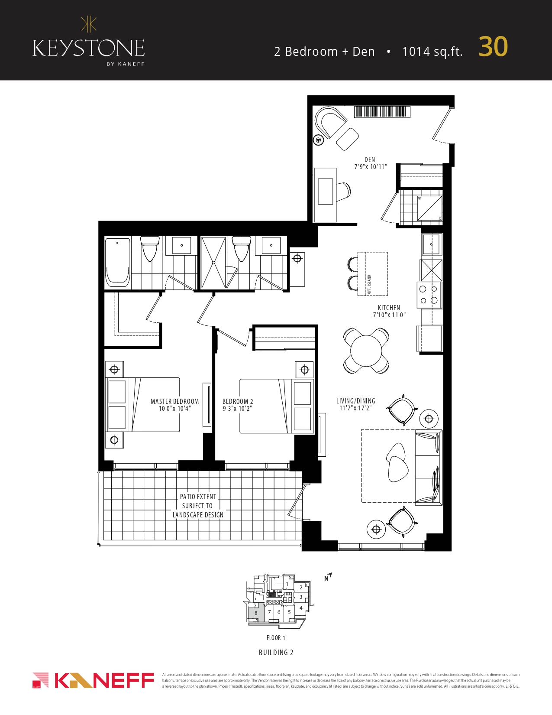
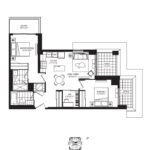

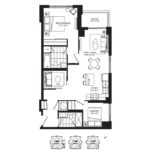
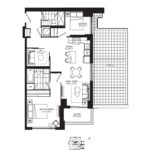
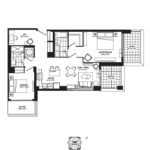
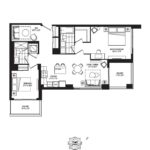
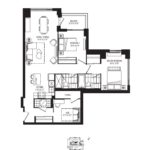
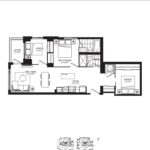
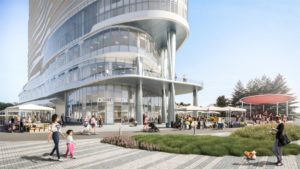
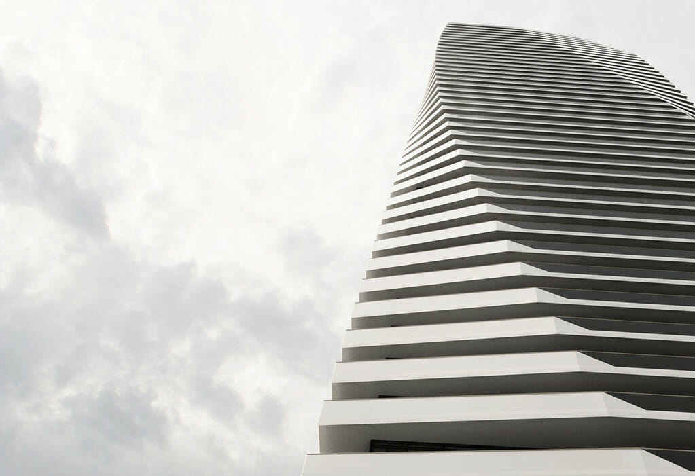
Rating: 4.83 / 5
Situated at 202 Burnhamthorpe Road East, at a major intersection of Hurontario Road, Keystone Condos is located in a prime area which is witnessing a high rate of urban development and dynamic growth. The buildings have a wide variety of amenities including elegant interiors, relaxing outdoor escapes and a refreshing infinity pool. These services are intelligently designed keeping in mind the modern lifestyles. The plan offers various amenities like Yoga Studio, Study Lounge, Kid Zone, Private Media Room, Pet Wash, Games Room, Fitness Centre, Party Room and Guest Suites to cover every aspect of contemporary living. Impressive contemporary architectural design, picturesque panoramas, an intuitive array of modern amenities, and personalized selections of suites – all come together to create a remarkable example of luxury living space.