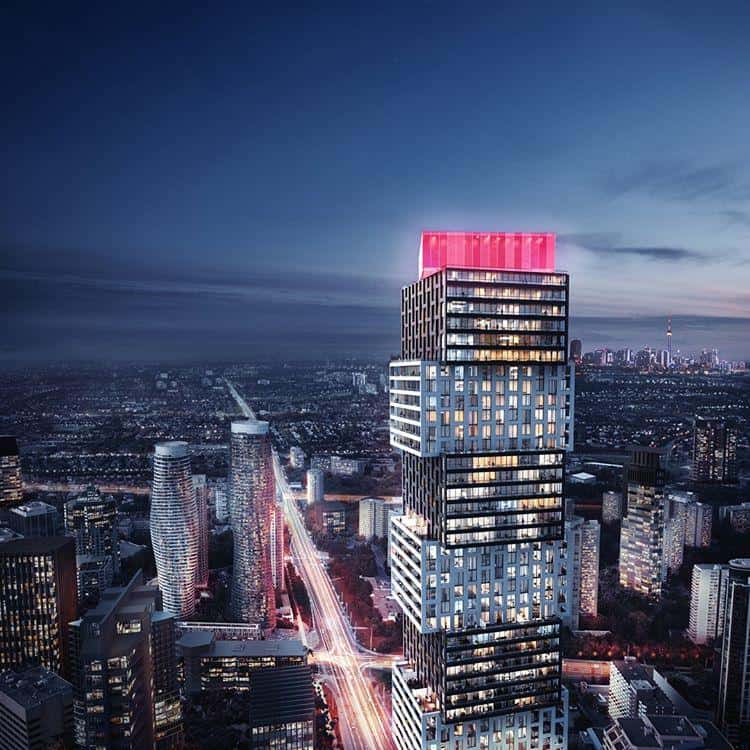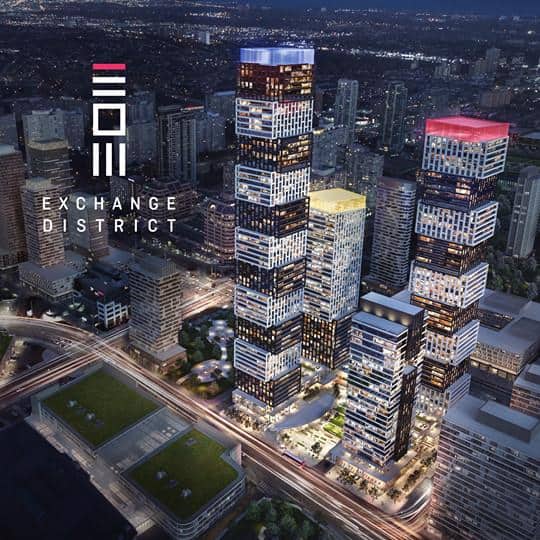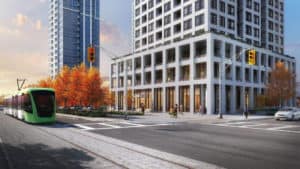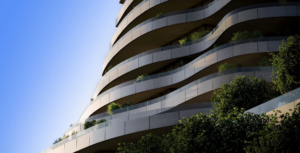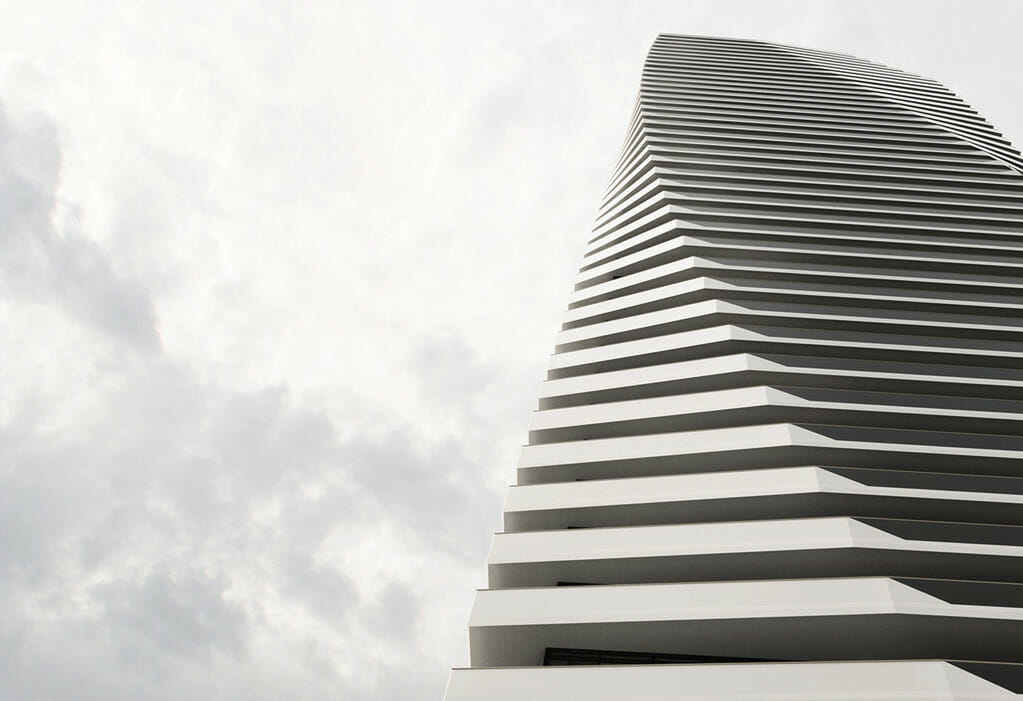EX3 Condos
-
- 1 Bed Starting
- N/A
-
- 2 Bed Starting
- N/A
-
- Avg Price
- $ 1674 / sqft
-
- City Avg
- $ 931 / sqft
-
- Price
- N/A
-
- Occupancy
- 2026
-
- Developer
| Address | 151 City Centre Dr, Mississauga, ON |
| City | Square One |
| Neighbourhood | Square One |
| Postal Code | |
| Number of Units | |
| Occupancy | |
| Developer |
Amenities
| Price Range | N/A |
| 1 Bed Starting From | N/A |
| 2 Bed Starting From | |
| Price Per Sqft | |
| Avg Price Per Sqft | |
| City Avg Price Per Sqft | |
| Development Levis | |
| Parking Cost | |
| Parking Maintenance | |
| Assignment Fee | |
| Storage Cost | |
| Deposit Structure | |
| Incentives |
Values & Trends
Historical Average Price per Sqft
Values & Trends
Historical Average Rent per Sqft
About EX3 Condos Development
Exchange District Condos by Camrost Felcorp is a new development at 151 City Centre Drive, Mississauga, ON. This project brings a high-rise building of 66 storeys with 660 units. The estimated completion occupancy date for this property is August 2026.
The developer is collaborating with the internationally acclaimed IBI Group and JovenHuard for the exterior & interior designs. With impressive architecture by IBI Group and timeless-style interiors, Exchange District Condos is ready to redefine the contemporary living standard in Downtown Mississauga.
Being close to Hurontario St & Burnhamthorpe Rd, residents find urban conveniences within mere steps. Also, Exchange District Condos is near a smooth transit system to connect around the city.
So, contact us to explore the floor plans, sale, building type, price per square-feet and much more on this property in Mississauga!
Features and Amenities
Exchange District Condos is a metal and glass tower consisting of offset symmetrical blocks by Camrost Felcorp. Exchange District Condos is going to house a high-rise tower of 66 storeys including a 6-storey podium. This building will have a total of 660 condo units. The developer has proposed an enormous mix of floor plans for this community.
Each condo will also have stylish features & finishes. The expected features & finishes include a smart building access system, smart access solutions for suite entry, painted door frames, principal rooms with 9’ high smooth painted ceilings, brushed chrome finished hardware and much more.
Buyers can also expect to find custom European-designed kitchens with four-burner electric cooktop, soft close hinges, electric oven, built-in hood fan, panelled dishwasher, fridge and freezer combo and much more. Also, there will be generous balconies for residents to enjoy great views of the Mississauga skyline.
The tower of Exchange District Condos will also have over 20,000 square feet of indoor and outdoor amenities. As per the plans, there will be a lobby with a feature spiral staircase, elegantly furnished lounge, 24-hour concierge, spa, outdoor fire pit, artist’s sculptural centrepiece, high-speed elevators with custom-designed cabs and much more!
Location and Neighbourhood
Exchange District Condos will conveniently stand high at 151 City Centre Drive just south of Square One Shopping Centre. Residents of Exchange District Condos will find a green space, restaurants, cafes and much more within walking distance.
Celebration Square, Square One Shopping Centre and other shopping centres are near 151 City Centre Drive. Also, Sheridan College, the University of Toronto Mississauga campus and other schools & colleges are available nearby.
Accessibility and Highlights
The location of Exchange District Condos in Downtown Mississauga has a great walk score & a transit score of 80. City Centre Transit Terminal and Port Credit GO train station are just a stroll away. Motorists will also have easy access to Highway 403, 401 and 407.
About the Developer
Camrost Felcorp is an award-winning real estate developer with over four decades of building experience in Canada. With a prominent team of real estate professionals, they have developed over 10,000 residences and 60 buildings throughout Toronto.
Also, they believe in creating communities with beautiful architecture & unique features. They have also developed Phase 1 & 2 with four towers, a pedestrian piazza, expansive retail, a restaurant offering outdoor event space and a boutique hotel.


