Block Nine Condos
-
- 1 Bed Starting
- TBA
-
- 2 Bed Starting
- TBA
-
- Avg Price
- $ 518 / sqft
-
- City Avg
- $ 931 / sqft
-
- Price
- N/A
-
- Occupancy
- 2018 Occupancy
-
- Developer
| Address | Parkside Village Dr, Mississauga, ON |
| City | Square One |
| Neighbourhood | Square One |
| Postal Code | |
| Number of Units | |
| Occupancy | |
| Developer |
| Price Range | |
| 1 Bed Starting From | TBA |
| 2 Bed Starting From | |
| Price Per Sqft | |
| Avg Price Per Sqft | |
| City Avg Price Per Sqft | |
| Development Levis | |
| Parking Cost | |
| Parking Maintenance | |
| Assignment Fee | |
| Storage Cost | |
| Deposit Structure | |
| Incentives |
Values & Trends
Historical Average Price per Sqft
Values & Trends
Historical Average Rent per Sqft
About Block Nine Condos Development
Currently, in pre-construction, Block Nine Condos is a new townhouse and condo development by Amacon Development at Square One in Mississauga, Ontario. The newest addition to the Parkside Village Subdivision, the Block Nine Condo building will stand just west of the Mississauga Civic Centre. Its prime location at the city center places future residents next to many attractive options for dining, shopping, and entertainment.
Parkside Village is a planned community sitting on 30 acres. It includes 3 parks, 15 high-rises, 12 mid-rises, and 10 low-rises with 6,000 residential units. The “urban village” also consists of 6 streetscapes, 7 green roofs, and 6 commercial and retail block faces. The commercial and retail block faces are lined with restaurants, shops, and cafés.
Once completed, Block Nine Condos will consist of two 22 story towers. Each Block Nine Condo tower will be 70 meters in height and stand on a 7-story podium. There are also several 3-story townhomes to be built on the same block. The buildings will encircle a landscaped, shared courtyard.


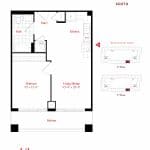
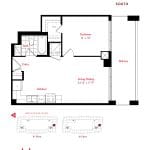
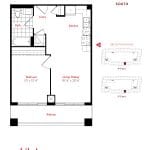
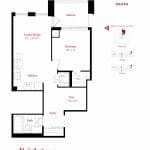
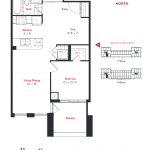
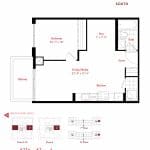
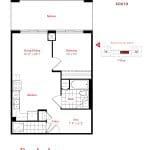
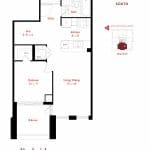
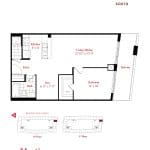
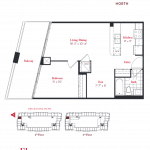
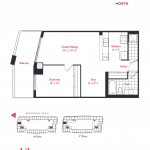
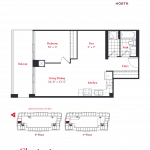
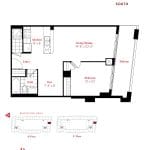
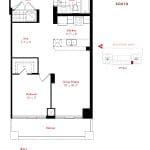
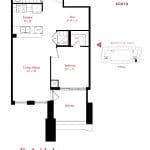
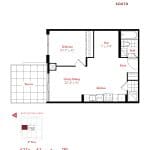
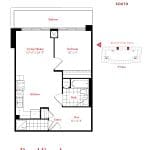
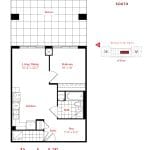
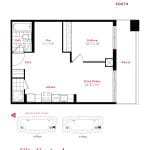
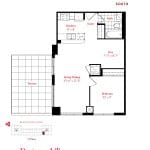
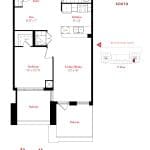
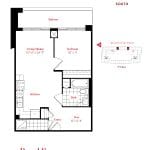
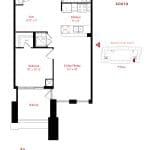
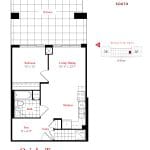
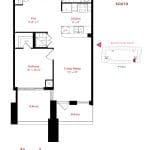
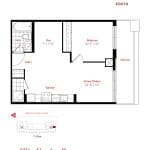
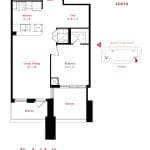
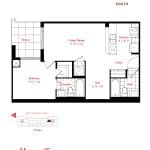
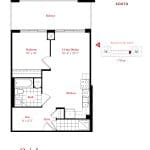
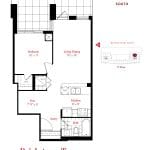
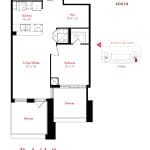
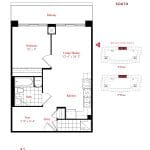
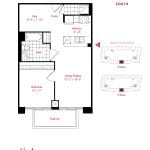
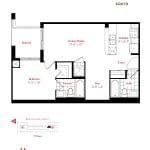
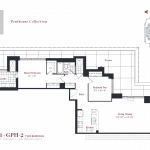
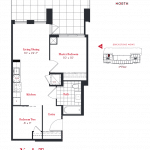
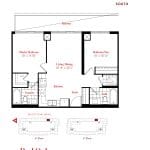
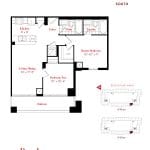
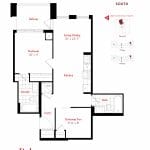
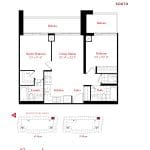
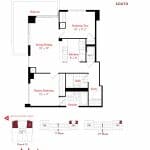
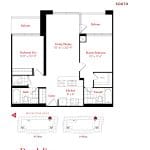
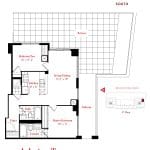
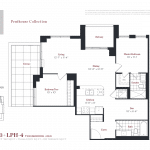
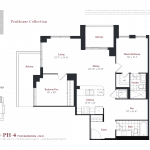
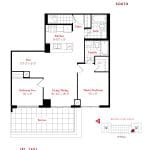
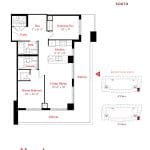
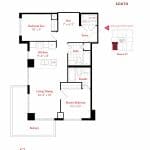
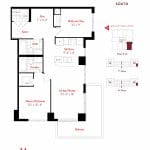
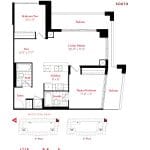
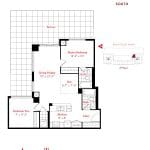
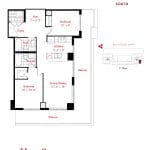
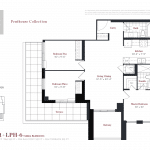
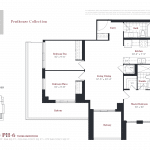
Rating: 4.67 / 5
Block Nine Condos, located at Burnhamthorpe and Confederation, Mississauga are being developed by Amacon Development. These condos have 2 towers which are 22 storey high. Standing near the Mississauga Civic Center, the condos offer an ideal location for all the residents. Entertainment, relaxation, shopping and much more, everything is just around the corner. The condos feature all the basic amenities such as swimming pool, fitness center, parking, etc. to keep the residents engaged at all times. One can spend some nice family time at the Parkside Village which is a 30-acre big community. Undoubtedly, Block Nine Condos is the perfect place in Mississauga.