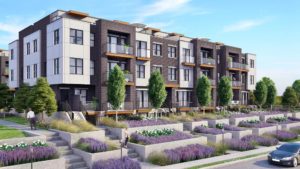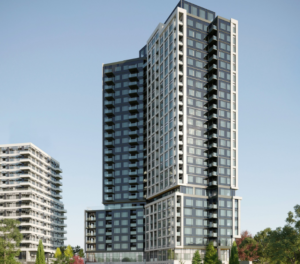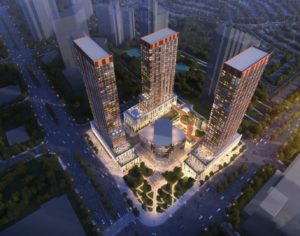Whitehorn Woods Towns
-
- 1 Bed Starting
-
- 2 Bed Starting
-
- Avg Price
-
- City Avg
- $ 1008 / sqft
-
- Price
- N/A
-
- Occupancy
- TBA
-
- Developer
| Address | 1240 Britannia Road West, Mississauga, ON |
| City | Mississauga |
| Neighbourhood | Mississauga |
| Postal Code | |
| Number of Units | |
| Occupancy | |
| Developer |
| Price Range | |
| 1 Bed Starting From | Register Now |
| 2 Bed Starting From | |
| Price Per Sqft | |
| Avg Price Per Sqft | |
| City Avg Price Per Sqft | |
| Development Levis | |
| Parking Cost | |
| Parking Maintenance | |
| Assignment Fee | |
| Storage Cost | |
| Deposit Structure | |
| Incentives |
Values & Trends
Historical Average Price per Sqft
Values & Trends
Historical Average Rent per Sqft
About Whitehorn Woods Towns Development
Whitehorn Woods is a new townhouse development that is currently in the pre construction phase by National Homes, located at 1240 Britannia Road West, Mississauga, ON. This project will house an exclusive collection of townhomes with a total of 109 residential units. The estimated completion date for occupancy for this property is still unknown.
Meticulously designed by prominent architects, Whitehorn Woods features an elegant, contemporary and distinctive architectural structure. Luring all kinds of buyers, Whitehorn Woods will certainly raise the standard of living of Mississauga.
Standing at the address 1240 Britannia Road West, this development will be surrounded by nature and big city facilities. Hence, residents will find everything they desire. The sale status of this pre construction realty is still pending.
So, save your time and contact a realtor to search for more details regarding the price of suites, price range, ownership, MLS listings, sale status, and other price related information. Don’t wait for more to contact us to search more about this exceptional investment opportunity in the city!
Features and Amenities
Whitehorn Woods is a new townhouse community coming soon to the sixth largest city of Canada. The community will feature an amazing collection of townhomes in low rise buildings. As per the initial plans, there will be a total of 109 residential units. Buyers can also expect spacious floor plans with a mix of one bedroom, 2 bedrooms and 3 bedroom layouts.
Although specific information regarding unit size, features, furnishings and finishes are yet to be announced. The community will also feature sufficient space for luxurious perks like parking, terrace and others.
To search for further details regarding the floor plans, unit ownership, prices and sales, save your time and contact a realtor today!
Location and Neighbourhood
Whitehorn Woods is conveniently located at 1240 Britannia Road West in Mississauga. The development site is surrounded by a number of facilities and services. Mississauga Celebration Square and Square One Shopping Center are the two nearest shopping centres from Whitehorn Woods.
For medical services, Trillium Health Partners – Mississauga Hospital is a short drive away. Students will also have easy access to the University of Toronto Mississauga Campus and Sheridan College within a short commute.
If you are an art lover, the Living Arts Center and the Art Gallery of Mississauga are a few minutes away. Additionally, residents can enjoy bright and sunny days at Brown’s Heights Park, Timothy Street Park and Swinbourne Meadows.
Accessibility and Highlights
Nestled in a travel friendly location, residents of Whitehorn Woods will have easy access to many transit options. Residents will have close access to several highways, Mississauga Transit, GO Transit, and LRT. The nearest highways to the site are Highway 401, 403, and 410. The sales will be starting real soon. So, contact us today and search more about Whitehorn Woods.
About the Developer
National Homes is an award winning real estate developer with over 25 years of expertise. They have a team of real estate professionals who specialize in designing, building, marketing and selling condominium and townhouse developments. Also, with a progressive portfolio, they have over 15,000 homes under MLS listings of Toronto. Some other condominium and townhouse property listings include 245 Steeles Avenue West Condos, Tyandaga Heights on the Park – Phase 2 and The Vale.
Check all the pre-construction condo developments in Mississauga.
Book an Appointment
Precondo Reviews
No Reviwes Yet.Be The First One To Submit Your Review



