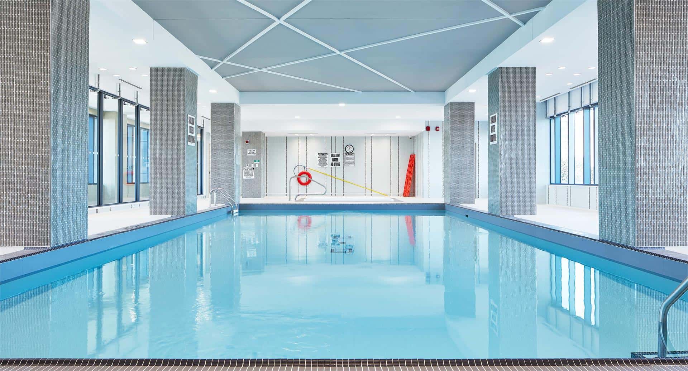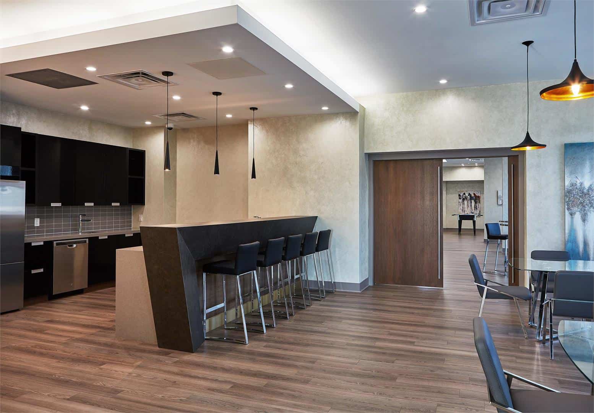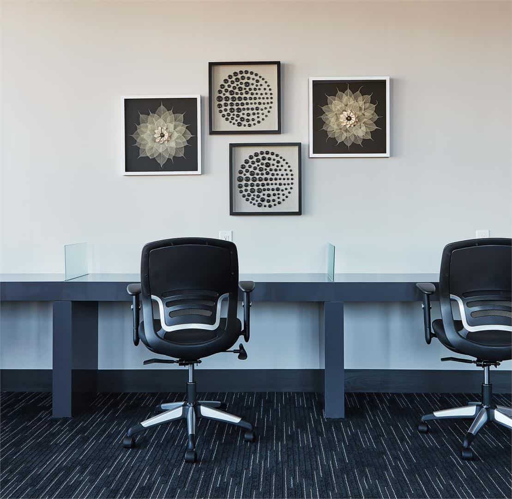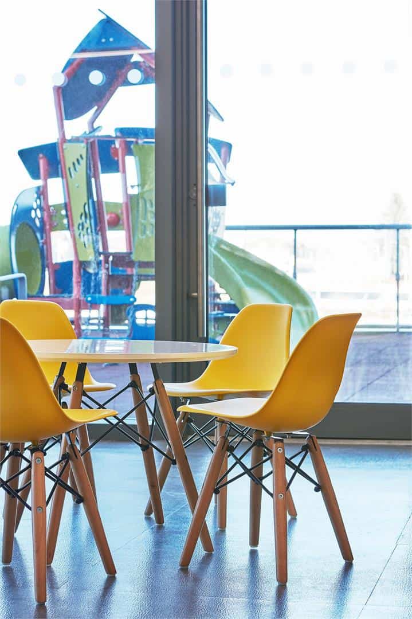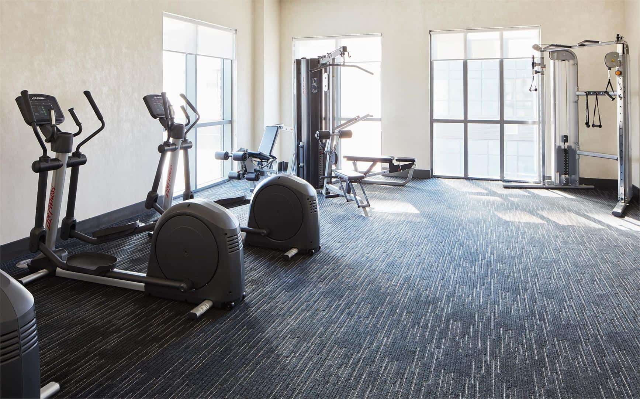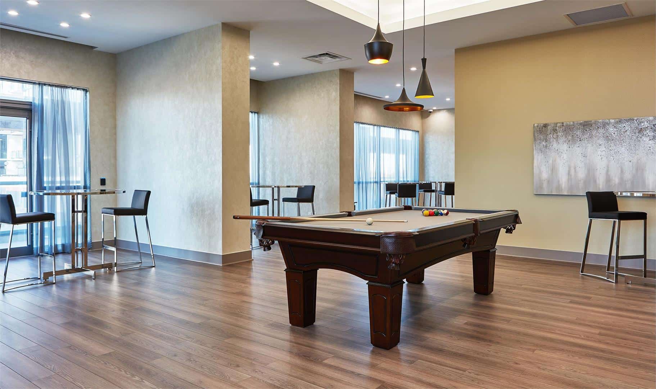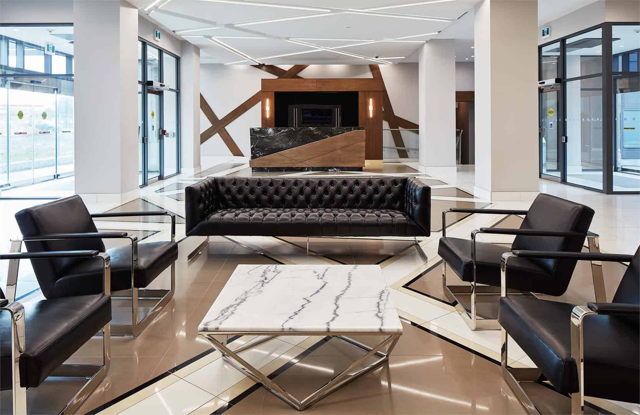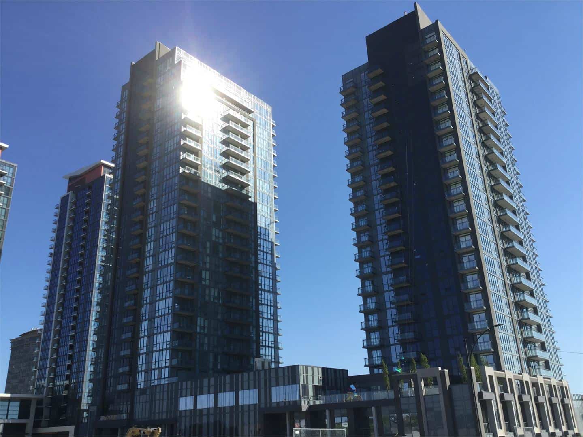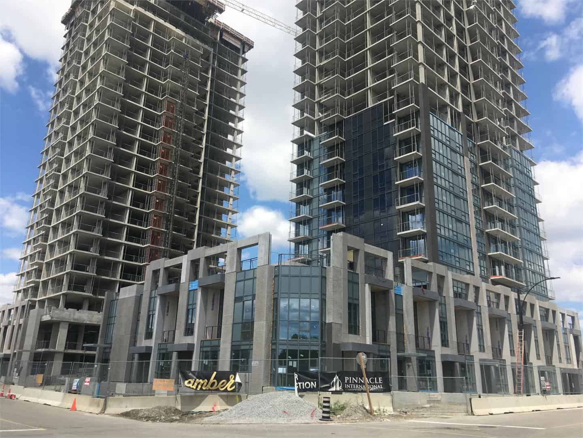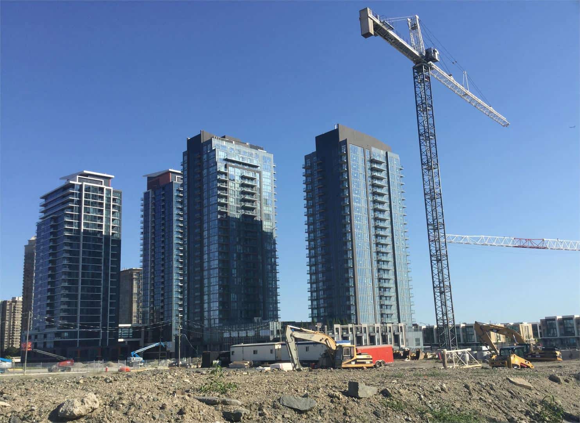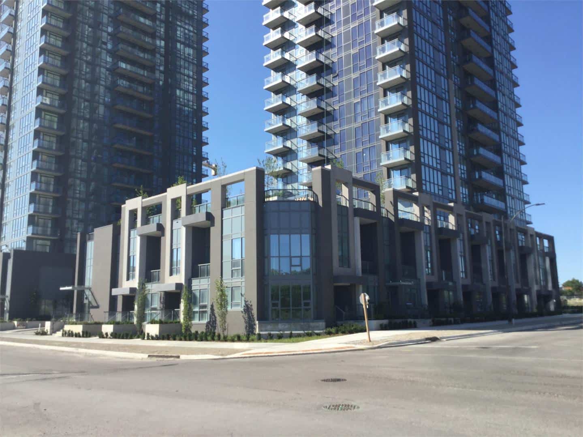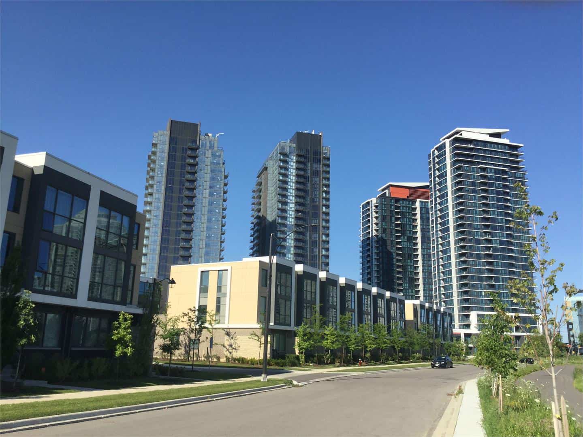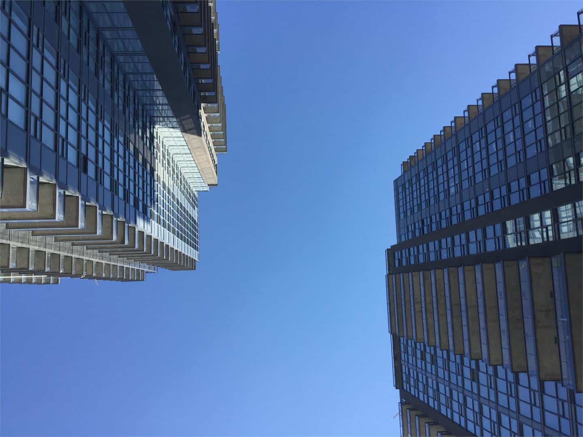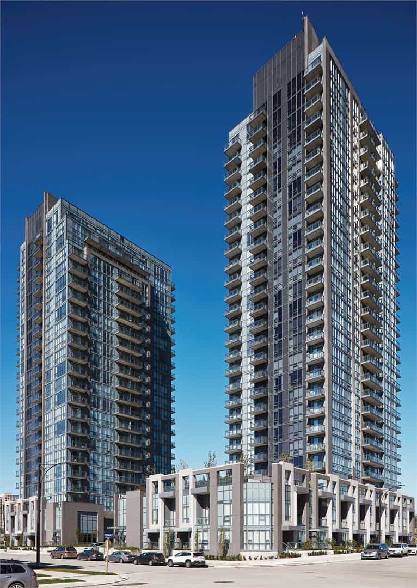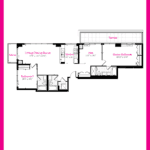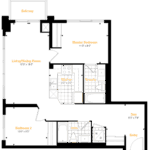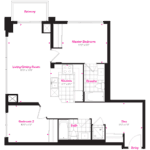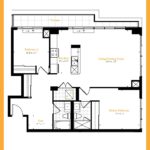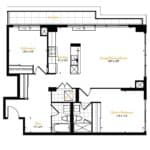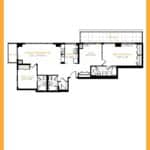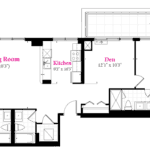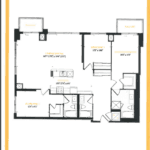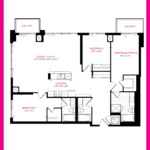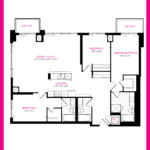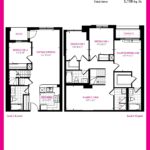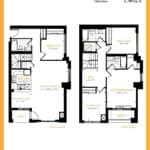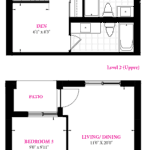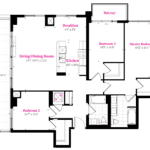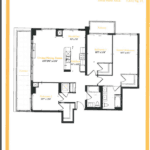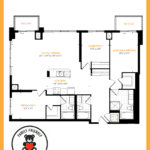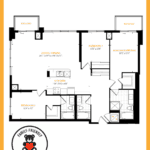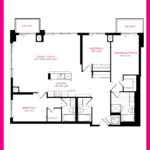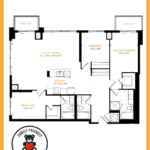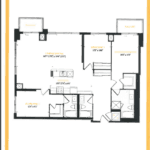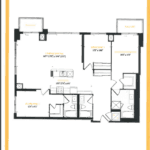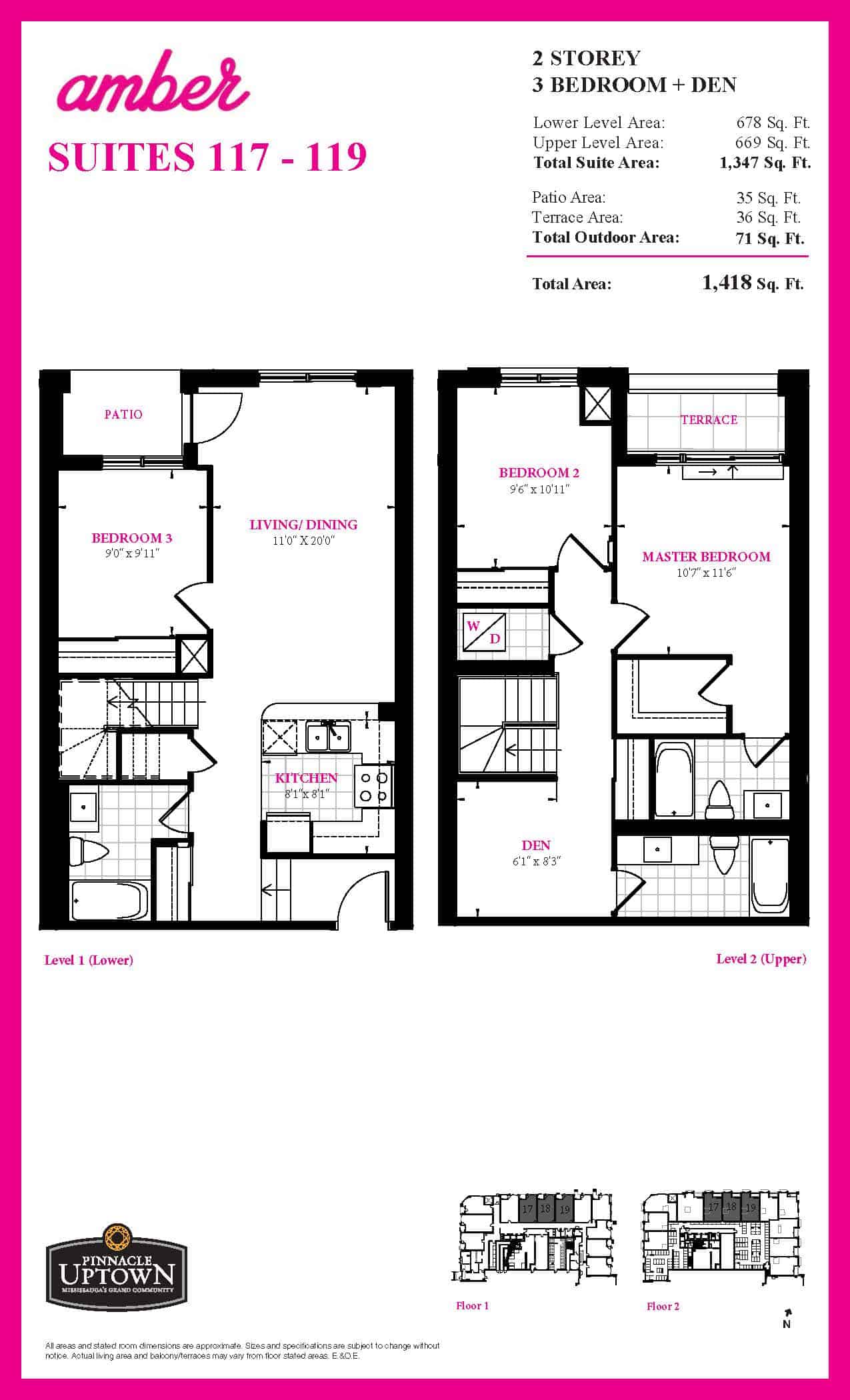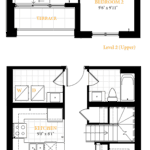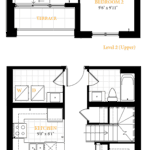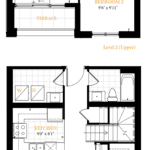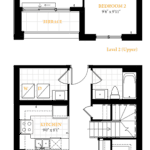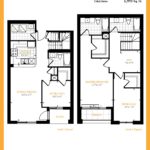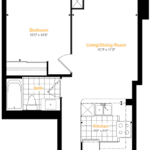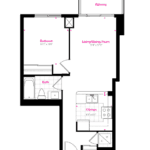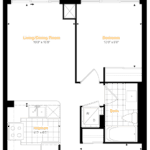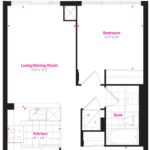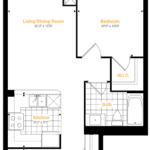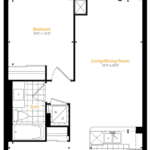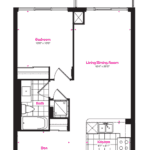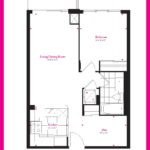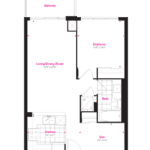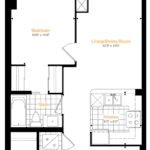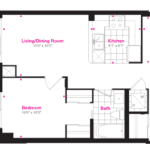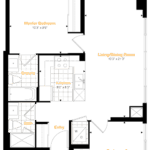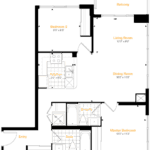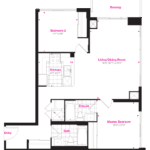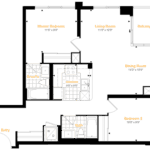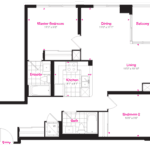Amber Condos
-
- 1 Bed Starting
-
- 2 Bed Starting
-
- Avg Price
- $ 545 / sqft
-
- City Avg
- $ 931 / sqft
-
- Price
- N/A
-
- Occupancy
- 2018 Occupancy, nov 2018
-
- Developer
| Address | 5025 Four Springs Ave, Mississauga, ON |
| City | Square One |
| Neighbourhood | Square One |
| Postal Code | |
| Number of Units | |
| Occupancy | |
| Developer |
| Price Range | $ 869,900+ |
| 1 Bed Starting From | Register Now |
| 2 Bed Starting From | |
| Price Per Sqft | |
| Avg Price Per Sqft | |
| City Avg Price Per Sqft | |
| Development Levis | |
| Parking Cost | |
| Parking Maintenance | |
| Assignment Fee | |
| Storage Cost | |
| Deposit Structure | |
| Incentives |
Values & Trends
Historical Average Price per Sqft
Values & Trends
Historical Average Rent per Sqft
About Amber Condos Development
Amber Condos is a condo development by Pinnacle International, located at 5025 Four Springs Ave, Mississauga, Ontario, L5R 1B2. The condominium was completed in November 2018, and it features a couple of high-rise towers of 23 and 26 storeys with 234 and 211 residential units ranging from 1365 sq ft to 1709 sq ft. The occupancy started in 2018.
Amber condos in Mississauga, Ontario, already has a lot of suites sold out, and the sales for the available homes range from $869,900 to $919,900. Amber Condos in Mississauga had Turner Fleischer, who handled the architecture of the two buildings. Moreover, El Richmond Architects was the interior designer of the project.
Both the designer and Turner Fleischer has provided some stunning designs, interiors, and architecture to this development. Located at Four Springs Avenue, there are plenty of modern amenities around the address. Moreover, accessibility around the city is also hassle-free.
Features and Amenities
Amber Condos in Mississauga, Ontario, has a couple of towers of 23 and 26 storeys. These high-rise buildings will provide great views of the Mississauga skyline. These two buildings have a total of 445 residential units, which are spacious and with great interiors and views of the neighborhood. There are four estimated different floor plans at Amber Condos in Mississauga.
These floor plans will consist of one-bedroom suites to 4.5 bedroom units. The space available is plenty for all kinds of occupants. There are plenty of basic facilities and plans which will provide the occupants with a convenient lifestyle.
Amber Condos in Mississauga has amenities such as yoga room, gym, guest suites, outdoor terrace, and game and billiards room. Moreover, Amber Condos in Mississauga also provides access to the party room, kid’s room, sauna, theatre, library, and an indoor swimming pool.
As per the plans, the locker price and parking pricing are included. Around 90% of the property is already sold. So, get in touch with a sales representative to find out about the sales and the suites that are currently selling. As per the agents, the maintenance pricing is around $0.50/ sq ft/ month.
The deposit structure for Amber Condos in Mississauga is a minimum of 20% of the total amount. Contact a broker or realtor to get to know the price list, brokerage, and mortgage and purchase a realty. Also, contact the realtor for the floor plans and price list for deposits of the property.
Location and Neighbourhood
Amber Condominium in Mississauga has a walk score of 54. In fact, Amber, a condo in Mississauga, provides a mix of the urban world and sublime living. The building is surrounded by plenty of lush green spaces. Amber in Mississauga is close to Kariya Park. Residents will be able to enjoy green areas and beautiful parkland at Kariya Park.
There are plenty of schools, restaurants, basic amenities, shopping centers, and retail stores around Amber in Mississauga. Even Square One is close to the development. Amber in Mississauga is a great chance for the investors to make a quality investment.
Amber in Mississauga is also close to Brickyard Park and TD Canada Trust bank. Some of the nearby schools include Father Daniel Zanon School and Beacon House. Living at Amber in Mississauga will be a dream for most of the residents since Four Springs Avenue is one of the best locations in Mississauga.
Accessibility and Highlights
Amber Condos in Mississauga are at Four Springs Avenue, which has a transit score of 67. Residents will have access to convenient transportation facilities. Moreover, the approved Mississauga LRT will be a great advantage for Amber Condos in Mississauga. This community in Mississauga and the rest of the Pinnacle Uptown community will have great connectivity.
Moreover, residents of Amber Condos in Mississauga will be able to reach Highway 401 and Highway 403 easily. Therefore, commute to and fro Amber Condos in Mississauga is never going to be an issue.
About the Developer
Pinnacle International is a real estate builder that has developed several developments around Canada. The builder is a leader in the development of hotels, luxury condos, and commercial developments.
Moreover, this Vancouver, Canada based developer has been in the construction and development industry for more than 40 years. The company has several buildings, condos, and towers in Canada which are close to the city and meet all the basic standards of living.
Pinnacle International is a construction company that has developed projects such as 33 Bay, Pinnacle Grand Prix, and Pinnacle Tower B. Also, there are upcoming projects that are either in pre-construction or under construction stage.
These projects are Cypress at Pinnacle Etobicoke Condos, Perla Towers, The Prestige Condos, Pinnacle Tower East, and The PJ Condos. The company has various other constructions going on in Canada.
Purchase your house at Amber today before it’s too late.
Book an Appointment
Precondo Reviews
No Reviwes Yet.Be The First One To Submit Your Review


