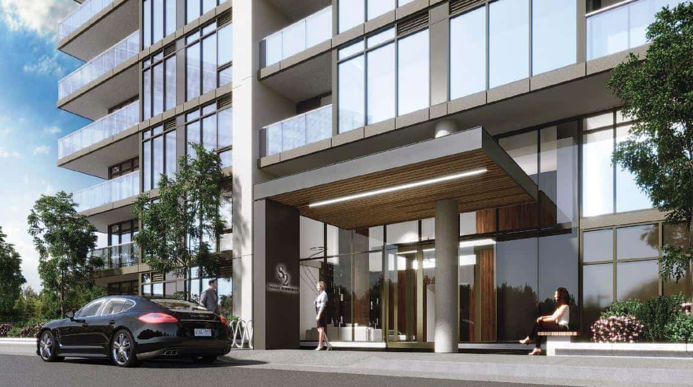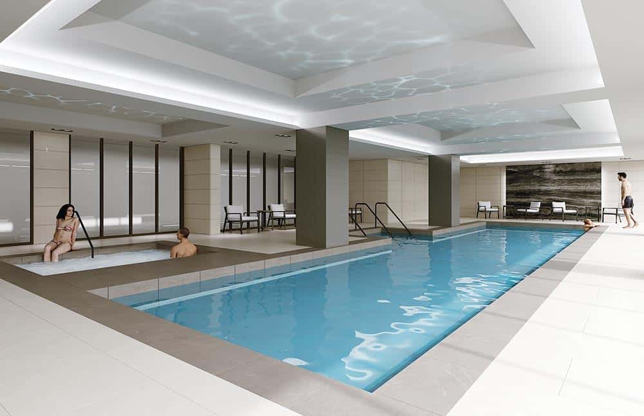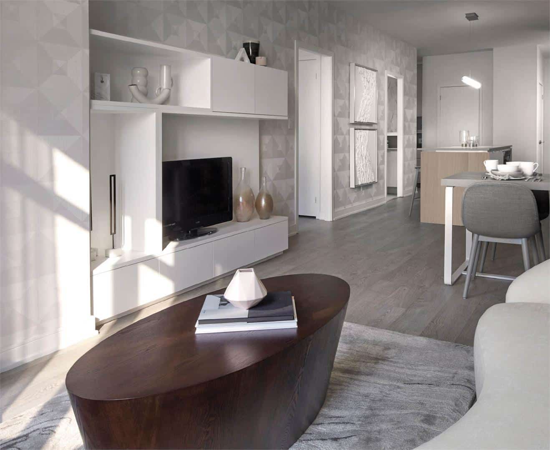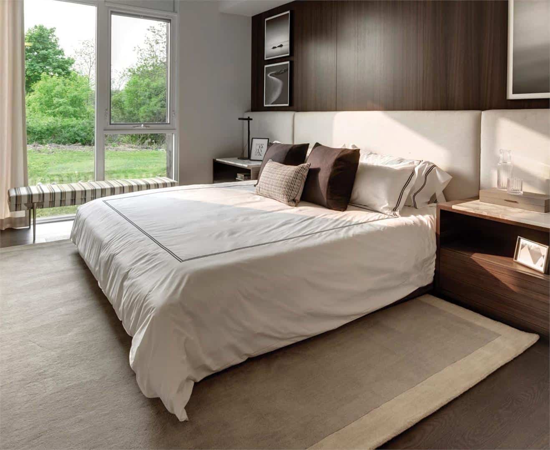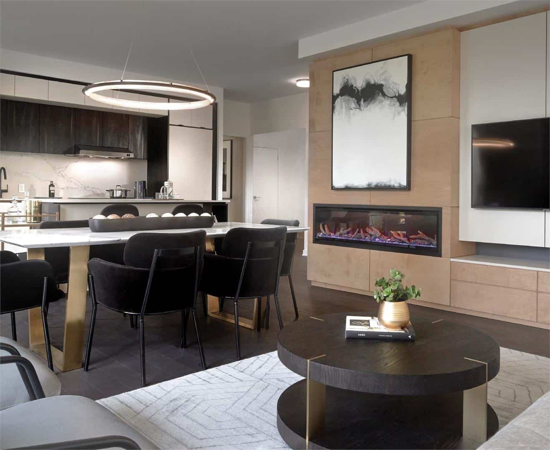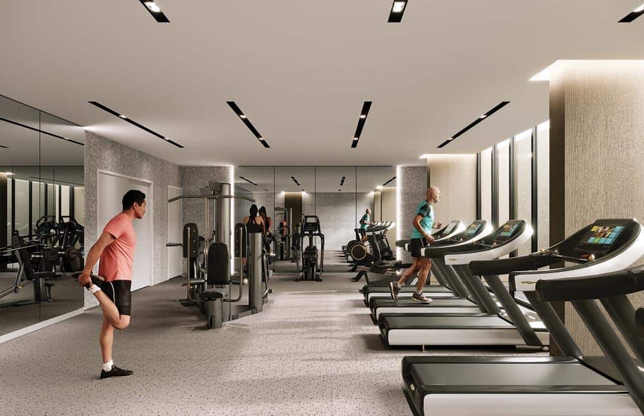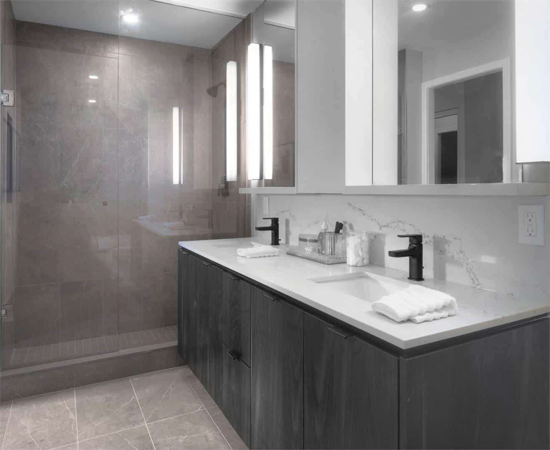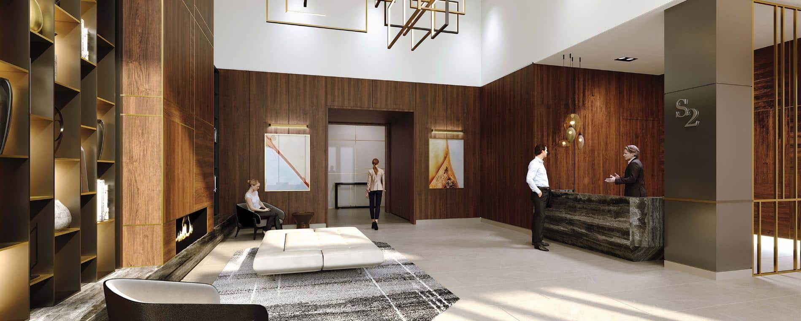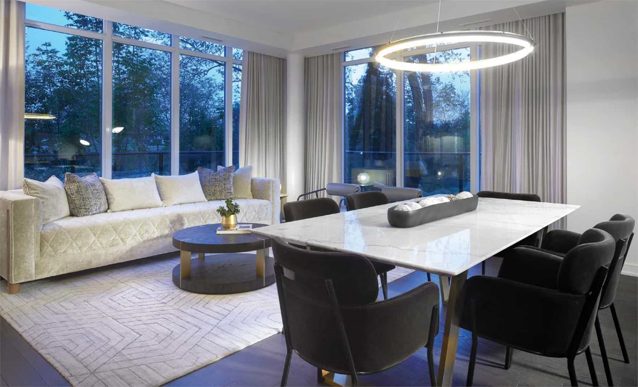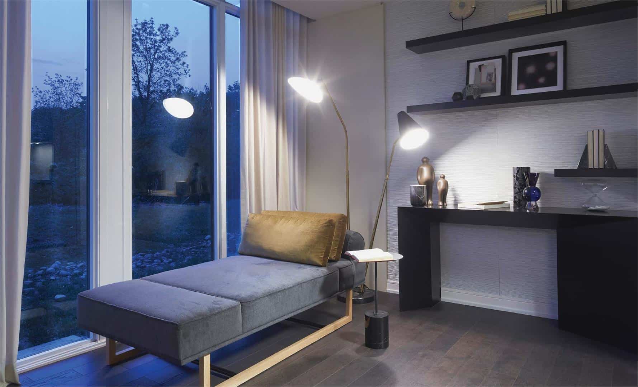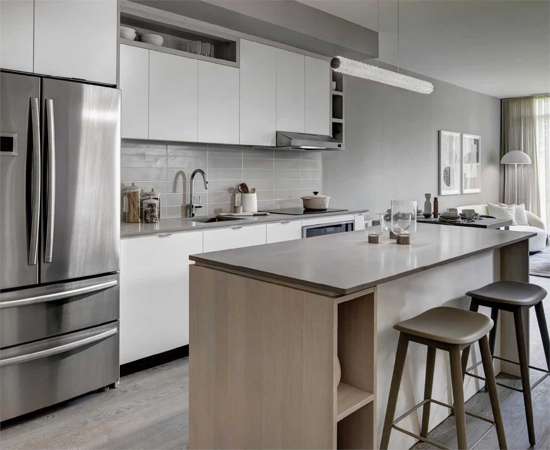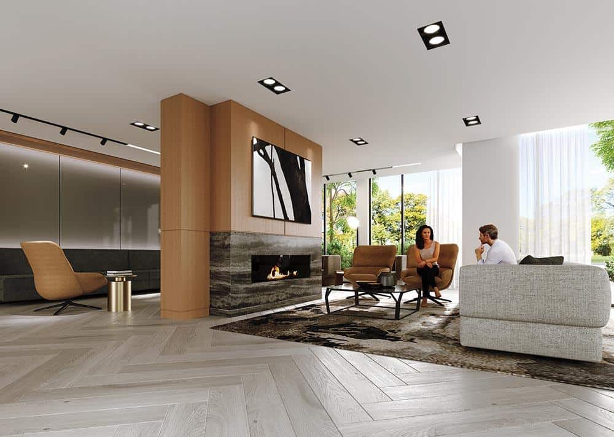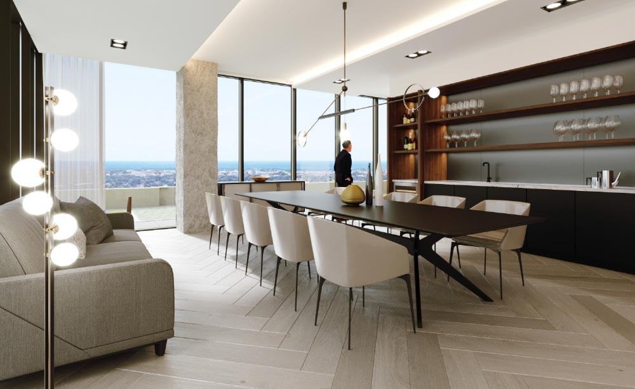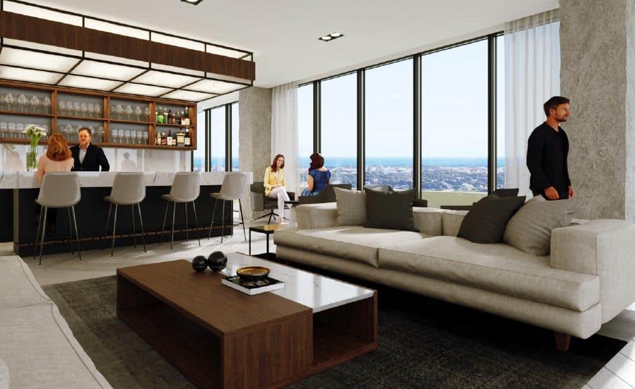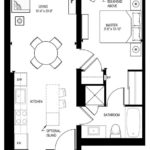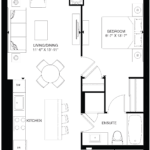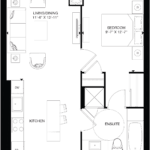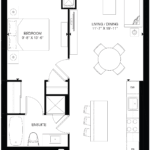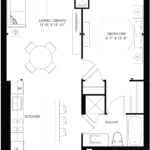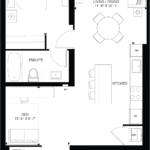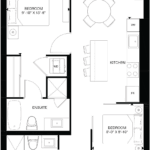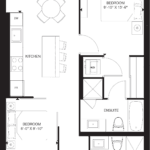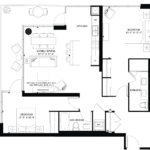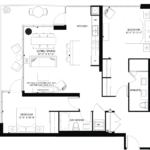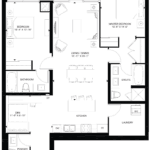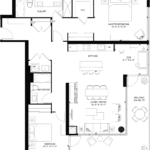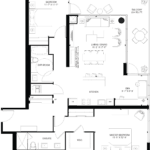S2 at Stonebrook Condos
-
- 1 Bed Starting
- $719,900
-
- 2 Bed Starting
- $918,900
-
- Avg Price
- $ 768 / sqft
-
- City Avg
- $ 931 / sqft
-
- Price
- N/A
-
- Occupancy
- 2022 Occupancy, sep 2022
-
- Developer
| Address | 1055 Southdown Rd, Mississauga, ON |
| City | Square One |
| Neighbourhood | Square One |
| Postal Code | |
| Number of Units | |
| Occupancy | |
| Developer |
| Price Range | $ 543,900+ |
| 1 Bed Starting From | $719,900 |
| 2 Bed Starting From | |
| Price Per Sqft | |
| Avg Price Per Sqft | |
| City Avg Price Per Sqft | |
| Development Levis | |
| Parking Cost | |
| Parking Maintenance | |
| Assignment Fee | |
| Storage Cost | |
| Deposit Structure | |
| Incentives |
Values & Trends
Historical Average Price per Sqft
Values & Trends
Historical Average Rent per Sqft
About S2 at Stonebrook Condos Development
S2 at Stonebrook Condos is a pre-construction condo development by United Lands, located at 1055 Southdown Rd, Mississauga, Ontario, L5J 0A2. Currently, in the selling phase, these condominiums will be available for occupancy from September 2022 and feature a tower of 18 storeys and 226 residential units ranging from 480 sq ft to 1447 sq ft.
S2 at Stonebrook Condos in Mississauga gained a lot of attention when it was in the under construction phase. The condominiums offer a great opportunity for investment. Located at Southdown Road, S2 at Stonebrook Condos in Mississauga has a lot of facilities at and around the address.
DTAH & RH Rust Architects have provided some stunning architecture for the property. Moreover, the architecture is modern and will appeal to all kinds of residents. U31 Design Firm is the interior designer for the building, and they have provided modern and unique designs for the homes.
Features and Amenities
S2 at Stonebrook is a condo in Mississauga that has a tower of 18 storeys which will provide great views. There will be 226 residential suites with 13 different floor plans for the building. These floor plans and interiors will provide the occupants with plenty of options to choose from. As per the plans, there are around 13 suites on every floor with the ceiling height ranging from 9’ to 10’.
The estimated occupancy for S2 at Stonebrook in Mississauga is from September 2022. The expected maintenance pricing is around $0.55/ sq ft/ month. Contact your broker to know about the brokerage and the pricing. The price per square feet starts from $643. Also, as per the price list, the parking is around $35,000, and the locker price is around $5,000. Contact agents to know more, but the deposit structure requires a minimum deposit of 20%.
You can get other details such as the units sold and various other sales information from the sales representative for this tower. Also, since a lot of properties are already sold, get in touch with your realtor to purchase a great realty. There are also two-bedroom and three-bedroom units as per plans. Also, find out about the mortgage, price list, and the various plans for sales.
There are plenty of amenities at the address. Facilities such as bar, lounge, BBQ, catering kitchen, 24-hour concierge services, indoor swimming pool, and yoga area will appeal to all the occupants of S2 at Stonebrook Condos in Mississauga.
Moreover, S2 at Stonebrook Condos in Mississauga has a games room, guest suites, library, billiards room, movie theatre, and party room. There is also a pet spa, and kids playroom at S2 at Stonebrook Condos in Mississauga.
The residents at S2 at Stonebrook Condos in Mississauga will also have access to the sauna, spa, rooftop terrace with Sky Lounge and Bar. Therefore, living at S2 at Stonebrook Condos in Mississauga will completely change the lifestyle of the residents.
The developer and designers have built some great and modern interiors for S2 at Stonebrook in Mississauga.
Location and Neighbourhood
S2 at Stonebrook in Mississauga has plenty of lifestyle amenities nearby. It is close to Sheridan Creek. This tower is near the Sheridan Creek ravine and is spread across an area of 4.5 acres. Located in Southdown, this community has a lot to offer. There are plenty of eateries, bars, shops, retail stores, and grocery stores within walking distance from S2 at Stonebrook in Mississauga. One can easily find all the basic and daily amenities nearby.
Also, S2 at Stonebrook in Mississauga is located near Lake Ontario. Therefore, the residents will be able to enjoy the Mississauga’s shores of the Lake. There are various parks around S2 at Stonebrook in Mississauga as well. People of this community will be able to enjoy some stunning views of the city and the Mississauga skyline.
This family-friendly construction has a lot of green spaces around the region, and being close to the city is always an advantage. There are plenty of schools and education facilities in the neighborhood of this construction. S2 at Stonebrook in Mississauga is a building that will cater to the requirements of all the occupants due to its location.
Accessibility and Highlights
S2 at Stonebrook Condos in Mississauga has convenient access to the highway. Highway 403 and Queen Elizabeth Way are near the location. Residents will be able to commute in a hassle-free way around the GTA. Moreover, there are plenty of transit options in the neighborhood.
There is MiWay, which is the regional transit system of Mississauga within walking distance. Also, the Clarkson GO Station is just a few steps from S2 at Stonebrook Condos in Mississauga. Commuters will be able to reach the Union Station in just 50 minutes via train.
About the Developer
United Lands is one of the leading builders based out of Oakville. The company has more than 50 years in the real estate industry and has several developments under their name. The builder is known for the development of stunning living spaces that people can call home.
Moreover, the company is known for its premium craftsmanship and quality development that is unparalleled. Their latest property in Ontario, S2 at Stonebrook Condos in Mississauga, is a great proof of their renowned work.
Some of the previous projects by United Lands in Canada are Stonebrook, Oakridge Heights, and Kingsmere On The Park. Currently, the under construction project, S2 at Stonebrook Condos in Mississauga, is attracting a lot of investors in Canada. Purchase your unit today from a realtor!
Find out more about this building in Mississauga, Ontario, by subscribing to Precondo.ca.



