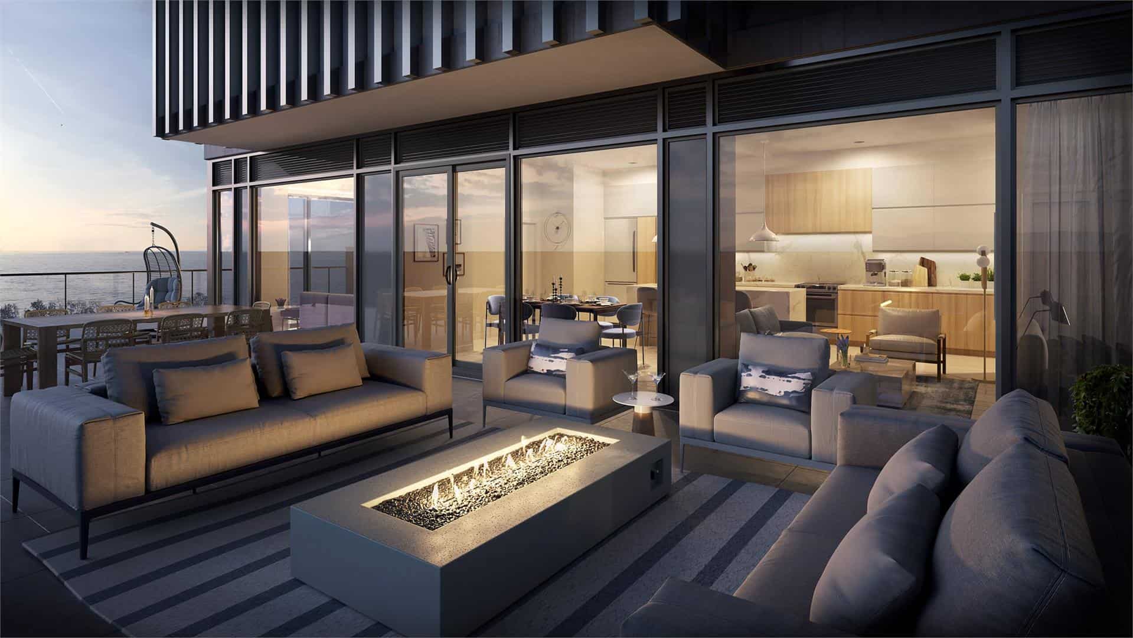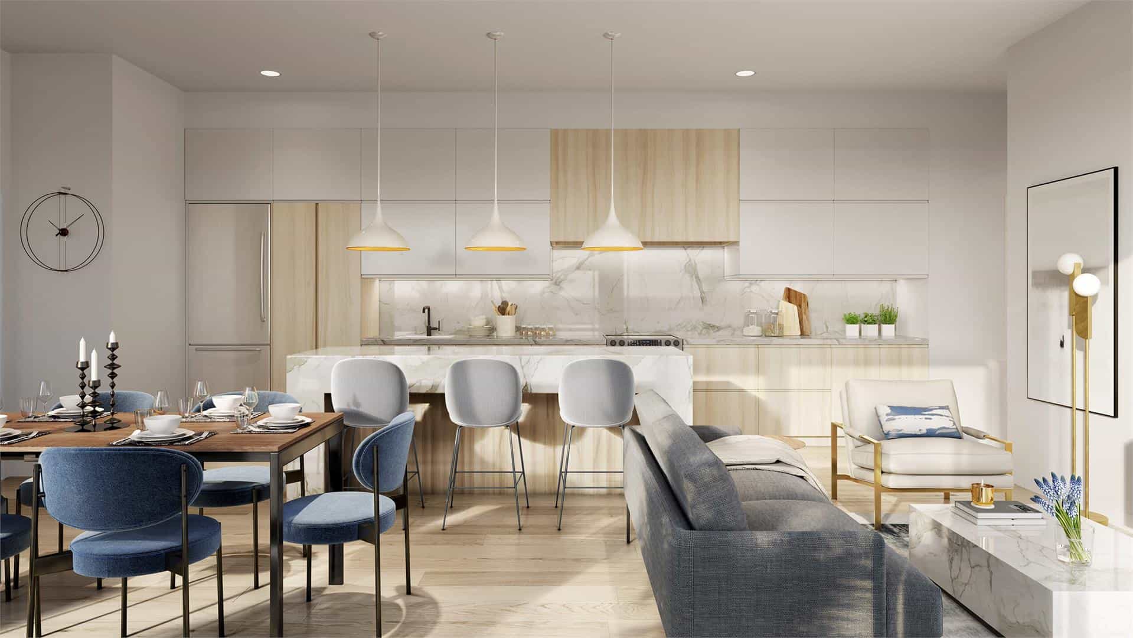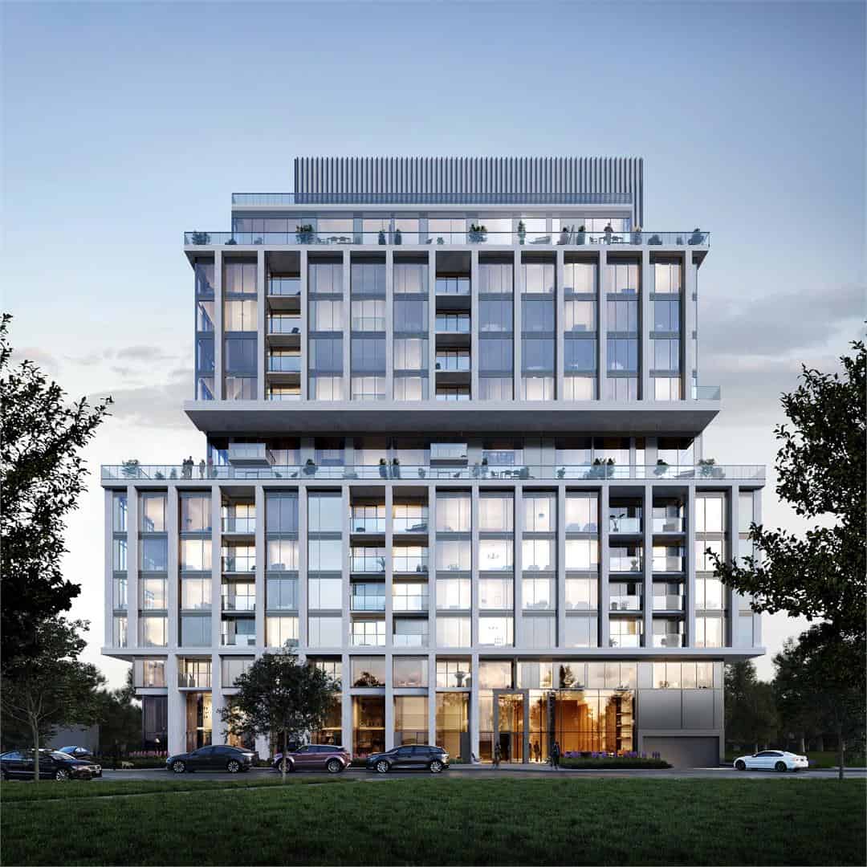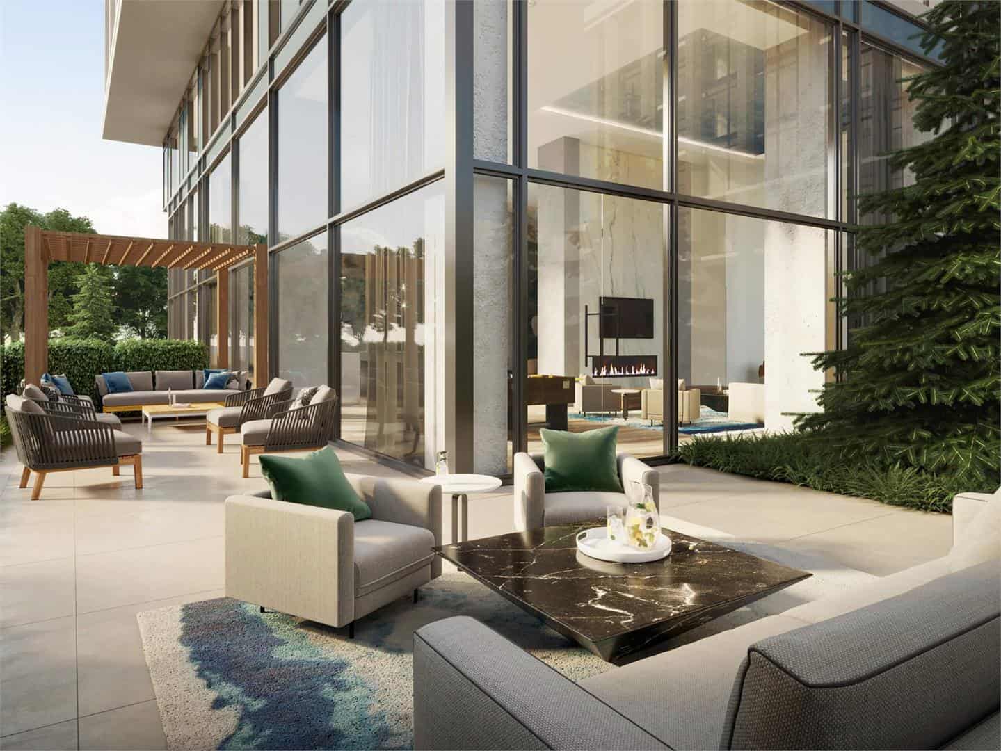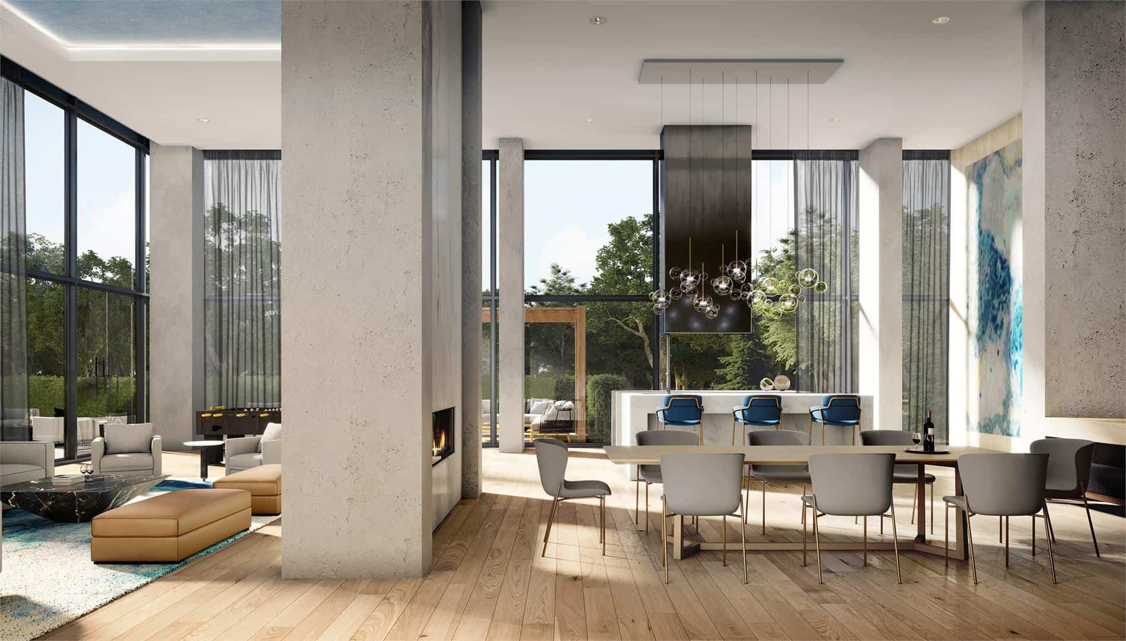Rise at Lakeshore Condos
-
- 1 Bed Starting
- N/A
-
- 2 Bed Starting
- $ 1,232,900
-
- Avg Price
- $ 1264 / sqft
-
- City Avg
- $ 1328 / sqft
-
- Price
- N/A
-
- Occupancy
- 2022 Occupancy
-
- Developer
| Address | 501 Lakeshore Rd E, Mississauga, ON |
| City | Port Credit |
| Neighbourhood | Port Credit |
| Postal Code | |
| Number of Units | |
| Occupancy | |
| Developer |
Amenities
| Price Range | N/A |
| 1 Bed Starting From | N/A |
| 2 Bed Starting From | |
| Price Per Sqft | |
| Avg Price Per Sqft | |
| City Avg Price Per Sqft | |
| Development Levis | |
| Parking Cost | |
| Parking Maintenance | |
| Assignment Fee | |
| Storage Cost | |
| Deposit Structure | |
| Incentives |
Values & Trends
Historical Average Price per Sqft
Values & Trends
Historical Average Rent per Sqft
About Rise at Lakeshore Condos Development
Located at 501 Lakeshore Road East, Mississauga, Rise at Lakeshore Condos are being developed by Kinsmen Group. The condos in development offer a stunning view of Lake Ontario. The suites talk of class and luxury and have all the amenities that one could ask for.
Rise at Lakeshore Condominiums will host a total of 132 suites in 13 stories. Situated in a prime location, the place has easy access to all the facilities. The place offers exciting waterside activities and a completely commuter-friendly environment. The development balances modern style with of living with a peaceful homely feel. The exteriors of the condominiums are urban, stylish and contoured to perfection.
Features & Amenities
The architectural design of Rise at Lakeshore Condo is quite impressive. The tower has 12 stories and a penthouse level to match the neighboring mid-rise developments. Having a total of 132 suites in the tower, the development hosts one as well as two bedroom suites having an area ranging from 735 square feet to 1211 square feet.
There are a total of 4 types of layouts available for sale for floors 2 to 6 at Rise at Lakeshore Condominiums. These include one bedroom, one bedroom plus + den, two bedrooms, two bedrooms + den type of suites.
All the suites will have a luxurious balcony and depending on the suite layout selected, the condos offer additional features like more bathrooms, walk-in closets, pantries, and multi-level layouts. The interiors are lush and boast of spacious rooms. The interiors are urban and rooms have expansive windows. The appliances in the condos are all modern, there are quartz countertops and fine laminated flooring for non-tile areas.
The ceilings are a good 9-10 ft. high and an exclusive parking spot and storage locker are a part of every condo suite. The condominiums also offer the facility of Rogers Fiber Optic Internet Service as a part of the monthly condo fees, thereby, facilitating high-speed internet for the condos.
Rise at Lakeshore Condos: More on Amenities
As a part of the amenities, the condos have a fitness and yoga center located on the tower’s first floor. There is a private entertaining room equipped with kitchen facilities for the residents. Digital locking system for better security, 24-hour concierge service and convenient lobby spaces make the condos even better.
There is a personal automated system designed exclusively for the residents of Rise at Lakeshore Condo to control and manage their home systems. Also, the condo units will be having an in-suite wall pad as well as a mobile phone application that is designed for residents to activate and deactivate the digital locks of their suites. For better security, the residents can also view the live one-way camera footage of the space from the garage till the lobby. Thus, they can decide and allow/ disallow certain visitors from entering.
Location & Neighborhood
Lakeside has becomes one of the finest and luxurious locations for building residential communities. The area surrounding Rise at Lakeshore Condominium has become a highly developed one over time. There are a number of fine and casual restaurants in the surrounding neighborhood of the condos as well as easily accessible grocery places.
The key attraction point of Rise at Lakeshore Condos remains to be its close proximity to the Lake. At a walking distance, the residents of the condos will be able to enjoy lakeside amenities on offer such as Lakefront Promenade Park, Douglas Kennedy Park, and AE Crookes Park. The place is a haven for boating enthusiasts with places like Port Credit Harbour Marina and Port Credit Yacht Club located close by too.
Accessibility & Highlights
The condos at Rise at Lakeshore Condos boasts a number of convenient public transport facilities. The region is located close to Port Credit as well as Long Branch GO Stations. These facilities make the accessibility to all the major places as well as needs simple and convenient.
Rise at Lakeshore Condominium has a walk score of 79, which means most of the errands can be taken care of by walking small distances. Reputed schools like Port Credit Secondary School, Cawthra Park Secondary School, and Mineola Public School are located close by to the condos. Mentor college, privately owned co-educational university preparatory school is also located in close vicinity to the condos.
Both, Cawthra Pool and Carmen Corbasson Community Centre are located in close proximity to Rise at Lakeshore Condominiums. Within 10 minutes, one can drive and reach Trillium Health Partners too. Queen Elizabeth Way is located just a mere 4 minutes distance away by car. Thus, making it convenient for motorists to reach a number of places.
Downtown Toronto, the prime location for business, leisure and all types of entertainment is also present just at a distance of 22 minutes by car. Thus, accessing any place is not much difficult from Rise at Lakeshore Condos.
About The Developers
Kingsmen Group developers are new to the real estate industry in Toronto. However, within a small period itself, the developers have earned themselves accolades for developing quality living spaces. Kingsmen Group is known for its excellence in construction and its relations with its customers.
Today, the Group stands as a proud developer of more than 13 communities. Kingsmen Group has designed over 1,000 homes by this time and has built over 10,250 homes all across Toronto. The reputed developers have also gained an award as well as an appreciation for being an active part of one of the most exciting developments of Downton Toronto.
Their décor Centre talks of their quality and rich class. One can not only pick the furnishings and fixtures for their real estate property that they like but also gain guidance here. They will be guided by an expert at the Kingsmen Group Inc. to build the house of their dreams. North 88 is one of the most successful past projects by these developers. At present, Kingsmen Group Inc. is working on Lakeshore Towns and 9650 Islington Urban Towns in addition to these Rise at Lakeshore condos.
Book an Appointment
Precondo Reviews
No Reviwes Yet.Be The First One To Submit Your Review


