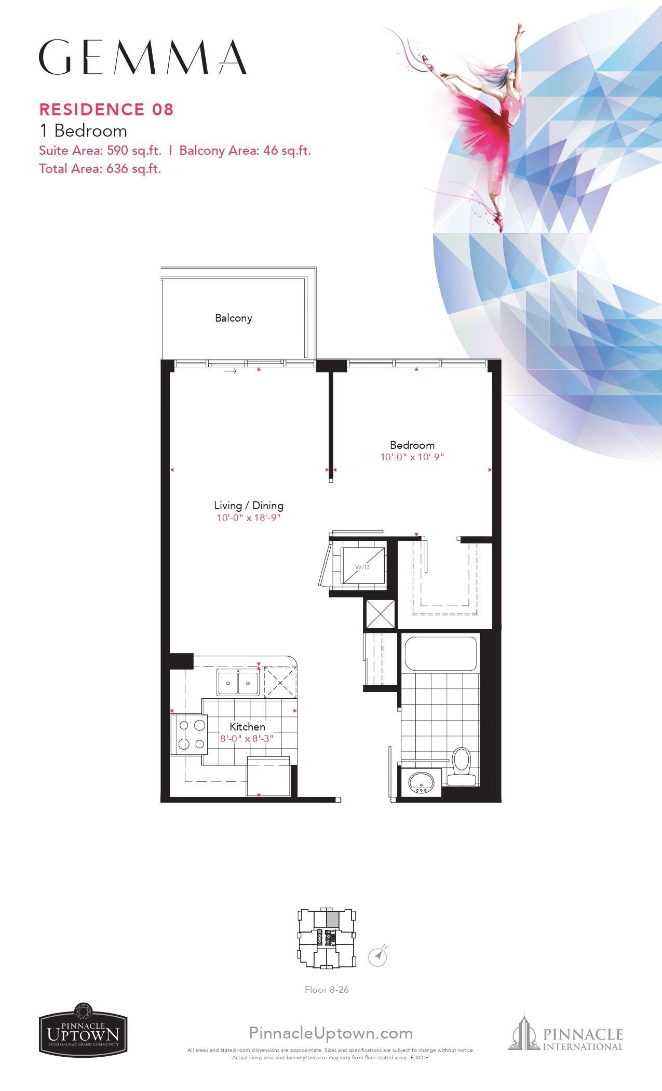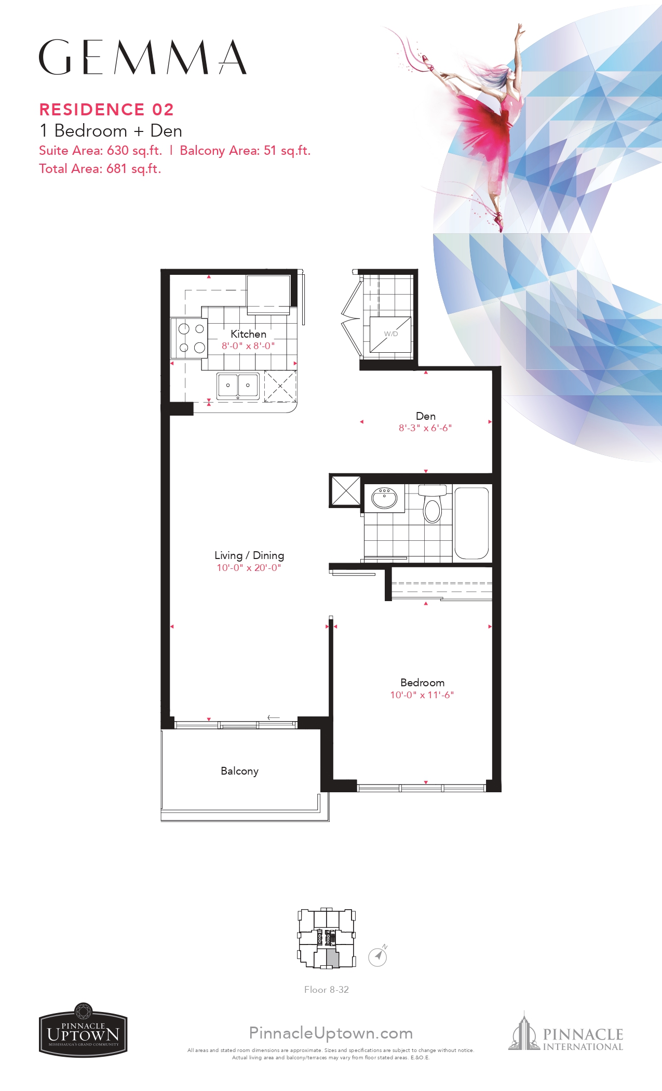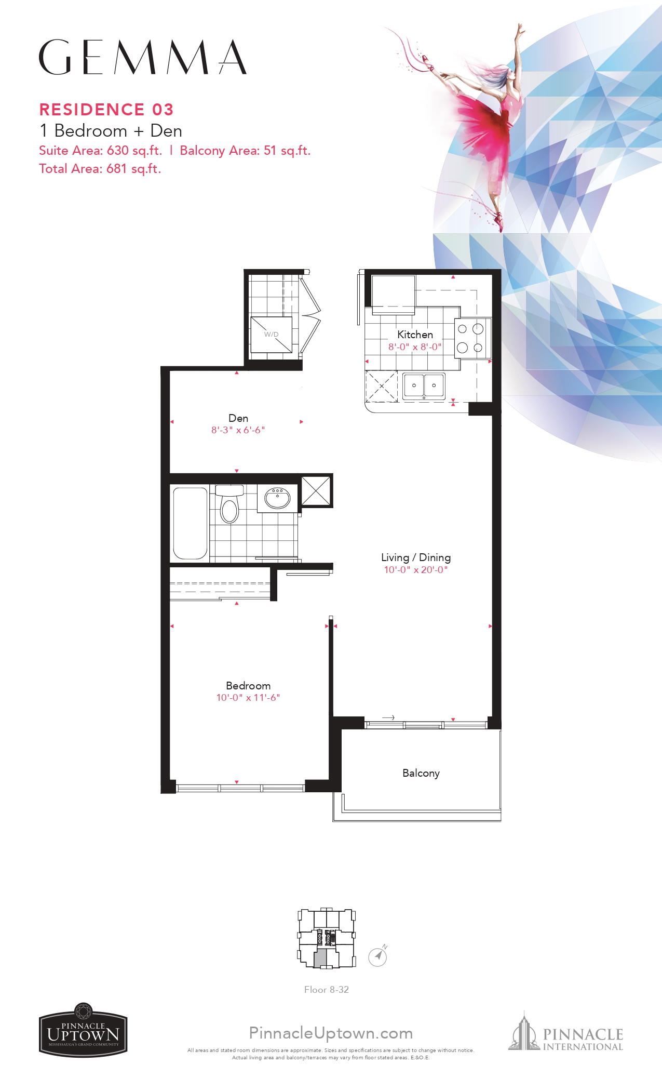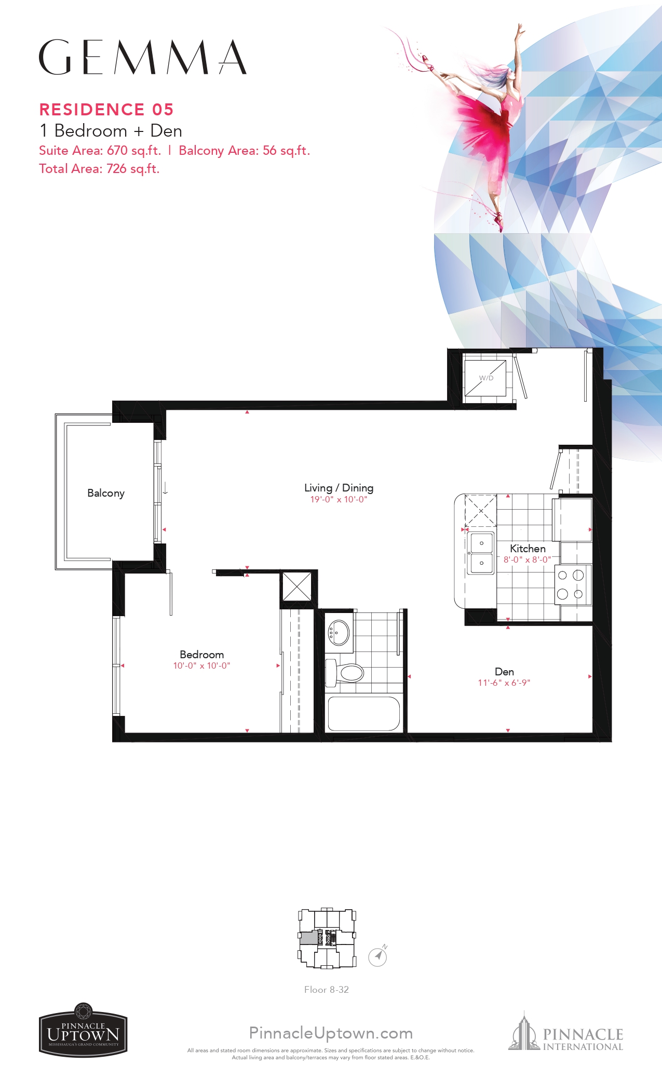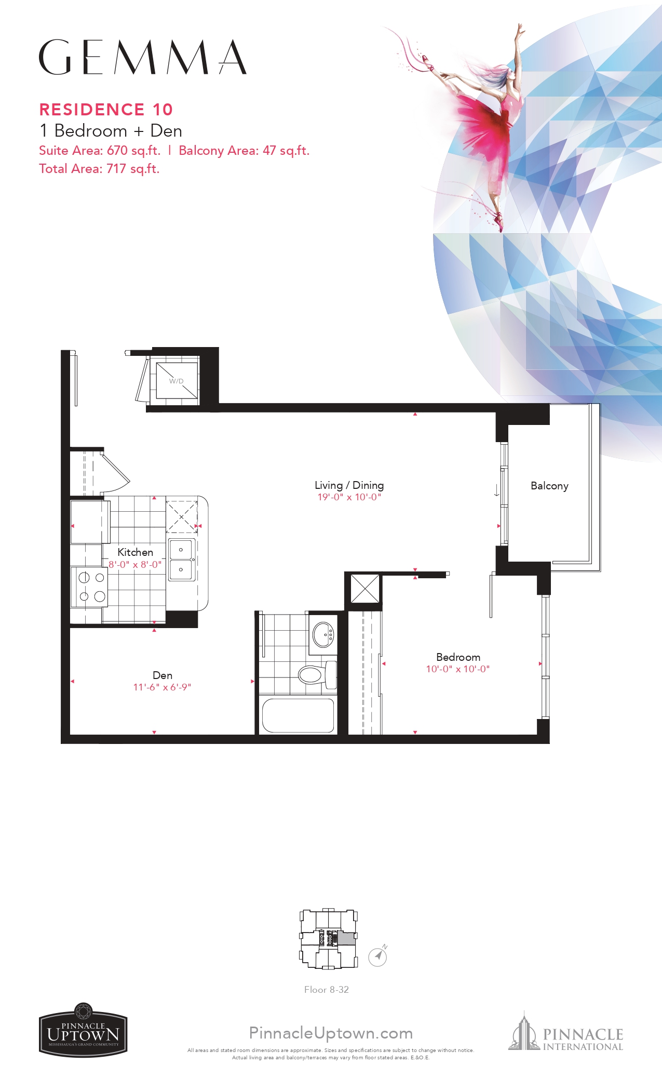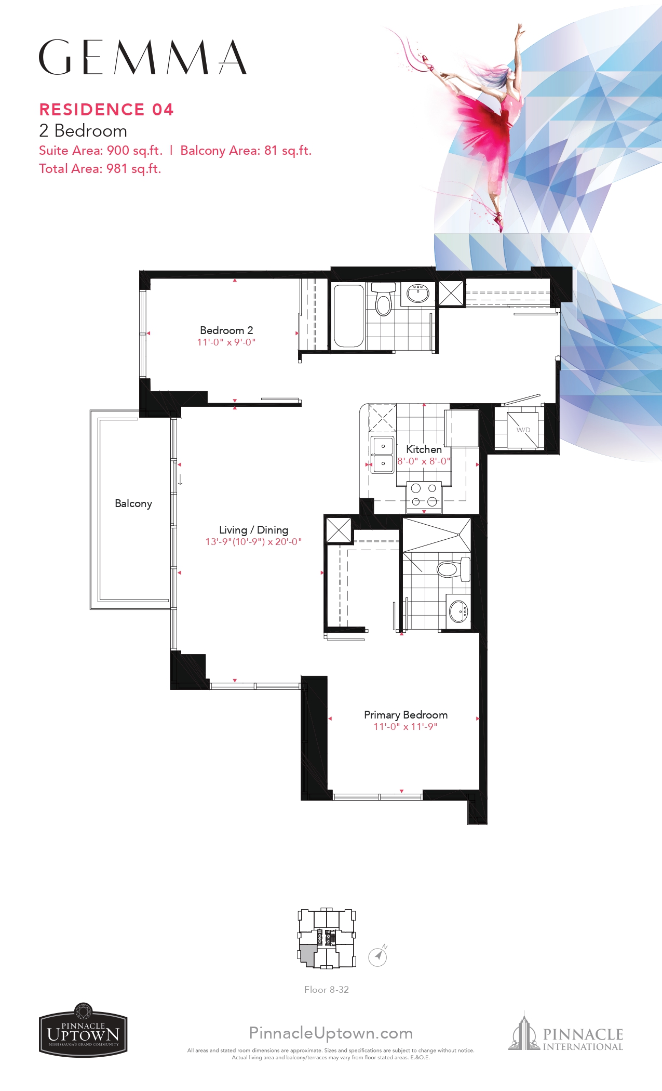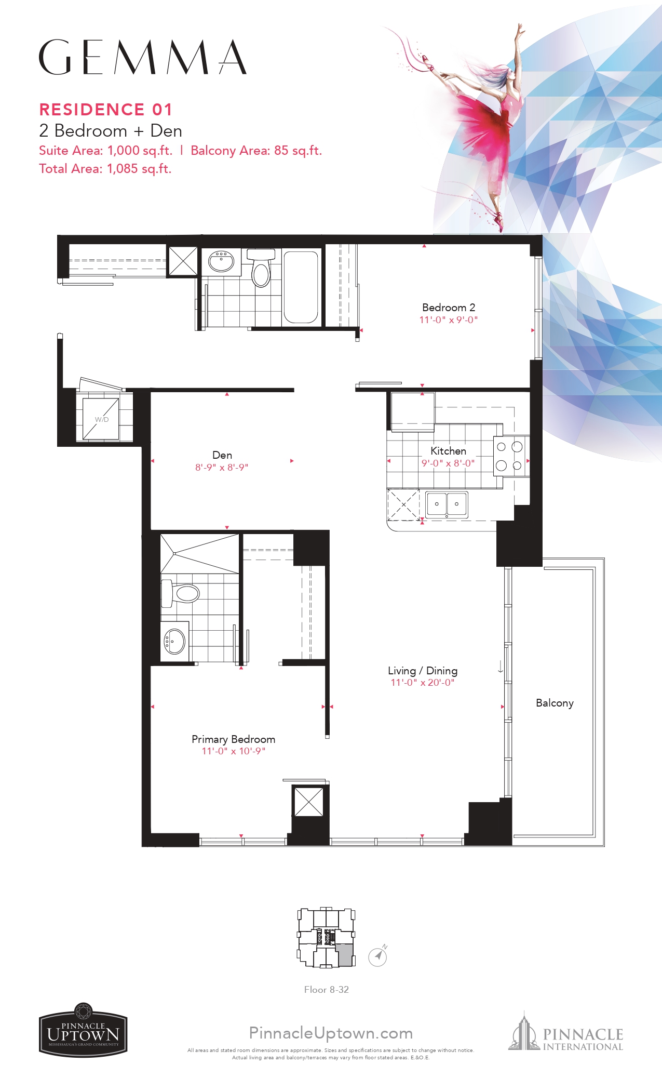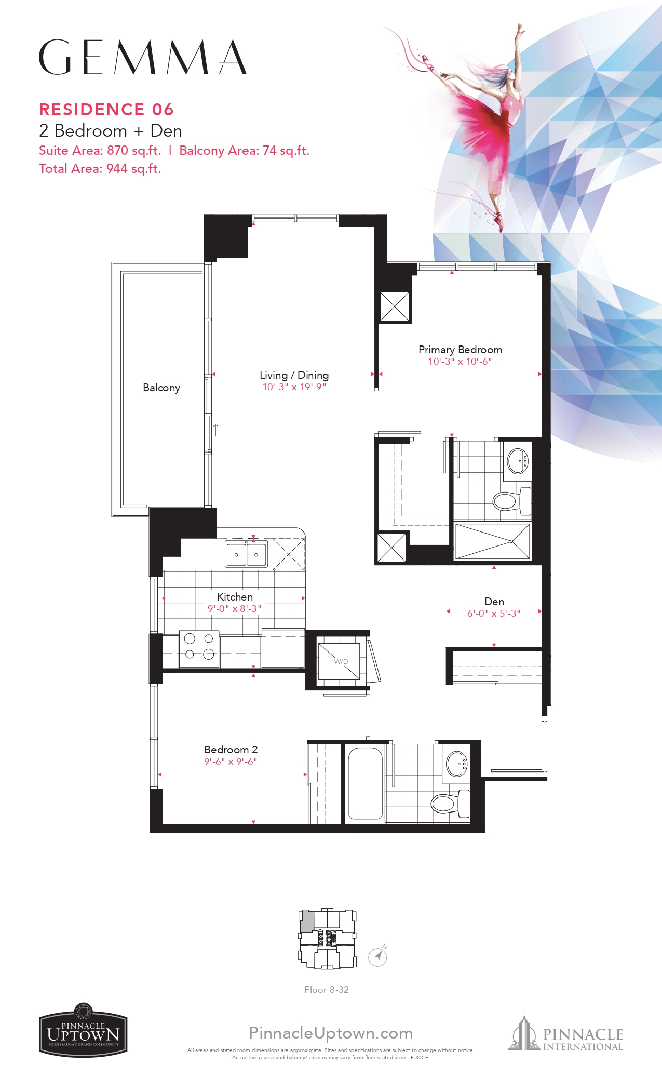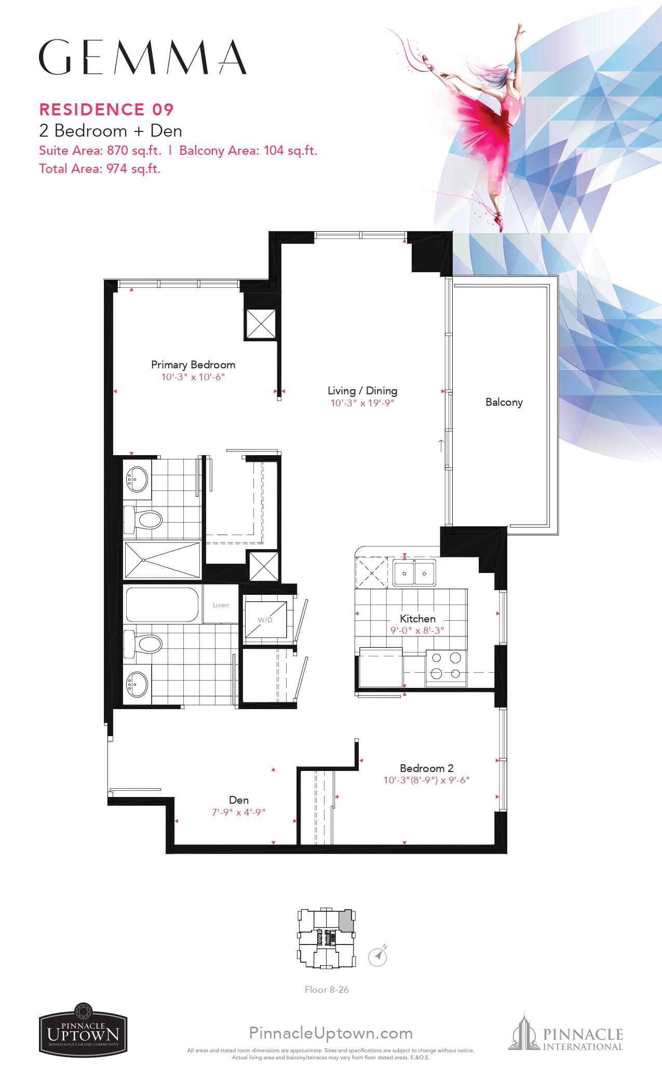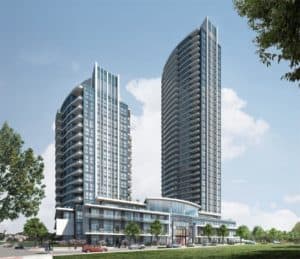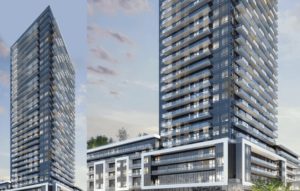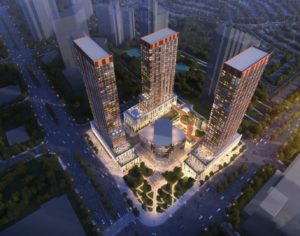Gemma Condos
-
- 1 Bed Starting
- $659,900
-
- 2 Bed Starting
- $939,900
-
- Avg Price
- $ 1082 / sqft
-
- City Avg
- $ 1008 / sqft
-
- Price
- N/A
-
- Occupancy
- 2025 Occupancy
-
- Developer
| Address | 5044 Hurontario St, Mississauga, ON |
| City | Mississauga |
| Neighbourhood | Mississauga |
| Postal Code | |
| Number of Units | |
| Occupancy | |
| Developer |
| Price Range | |
| 1 Bed Starting From | $659,900 |
| 2 Bed Starting From | |
| Price Per Sqft | |
| Avg Price Per Sqft | |
| City Avg Price Per Sqft | |
| Development Levis | |
| Parking Cost | |
| Parking Maintenance | |
| Assignment Fee | |
| Storage Cost | |
| Deposit Structure | |
| Incentives |
Values & Trends
Historical Average Price per Sqft
Values & Trends
Historical Average Rent per Sqft
About Gemma Condos Development
Gemma Condos by Pinnacle International is a new development at 5044 Hurontario St, Mississauga, ON L5R 1B2. This project will feature a high-rise building of 35 storeys with a total of 406 condominium residences. The estimated occupancy date for this property is 2025.
Nestled on the edge of Hurontario and Eglinton, Gemma Condos is the newest addition to Pinnacle Uptown in Mississauga. Beautifully crafted by the best architects, each element of this residential development will attract all kinds of buyers.
Residents will also enjoy easy access to a plethora of recreational amenities, professional services and major entertainment venues. Even a convenient & well-connected transit system is available nearby in the city.
Connect with our agent or register to get details such as pricing, sale, deposit structure, and others on Gemma Condos, Mississauga!
Features and Amenities
Gemma Condos is the latest condo community at Hurontario St & Eglinton Ave intersection in Downtown Mississauga. This stunning development features a high-rise building of 35 storeys with 406 condo units. Buyers can expect a cozy yet spacious selection of floor plans that include 1-bedroom, 2-bedroom, 3-bedroom layouts.
Boasting a lustrous living space, Gemma Condos offer flawless condominium suites, polished to perfection with breathtaking views of the city. Each condo suite will also have state-of-the-art features & finishes such as floor-to-ceiling windows, laminate wood flooring, sliding doors, sliding closets and much more. Also, with luxury bathrooms & open-concept kitchens, there will be quartz countertops, ceramic or porcelain or tiles and much more available.
Gemma Condos also has an expansive and luxury amenity space with urban amenities. There will be a party room, lobby with 24-hour concierge services, fully-equipped gym, pool, sauna, yoga studio, lounge, study room, library and much more. Gemma Condos will also have space for retail purposes at grade and recreational amenities.
Location and Neighbourhood
Gemma Condos is coming soon to one of the desirable locations of the city of Mississauga. This Pinnacle Uptown location offers a wide variety of trendy cafes, fine dining, top-notch schools, green spaces and much more.
Also, with a great walk score of 62, residents will be able to accomplish major errands on foot. The largest shopping centre in the city, Square One Shopping Centre is just a short walk away. Residents will also find Martha Children’s Hospital within walking distance. Some nearby schools include Bristol Road Middle School, Rick Hansen Secondary School and TL Kennedy Secondary School.
Accessibility and Highlights
Gemma Condos will stand high in an area that has a good transit score of 67. Residents of Gemma Condos will have easy access to MiWay transit, GO stations and City Centre transit hub. Even the upcoming Hurontario LRT will not be that far. Motorists will also have direct access to Highways 403, 401, QEW, and the 407.
About the Developer
Pinnacle International is a leading Vancouver-based real estate developer and builder with over four decades of experience. Thus far, they have created numerous master-planned communities all over Canada. Their real estate portfolio includes luxury condominiums, retail and commercial developments.
Stay tuned at Precondo for the latest updates on pre-construction condos in Mississauga.
Book an Appointment
Precondo Reviews
No Reviwes Yet.Be The First One To Submit Your Review

