Transit City Condos 5
-
- 1 Bed Starting
- $542,990
-
- 2 Bed Starting
-
- Avg Price
- $ 827 / sqft
-
- City Avg
- $ 935 / sqft
-
- Price
- N/A
-
- Occupancy
- 2022 Occupancy
-
- Developer
| Address | York Regional Rd 7, Vaughan, ON |
| City | Vaughan |
| Neighbourhood | Vaughan |
| Postal Code | |
| Number of Units | |
| Occupancy | |
| Developer |
| Price Range | |
| 1 Bed Starting From | $542,990 |
| 2 Bed Starting From | |
| Price Per Sqft | |
| Avg Price Per Sqft | |
| City Avg Price Per Sqft | |
| Development Levis | |
| Parking Cost | |
| Parking Maintenance | |
| Assignment Fee | |
| Storage Cost | |
| Deposit Structure | |
| Incentives |
Values & Trends
Historical Average Price per Sqft
Values & Trends
Historical Average Rent per Sqft
About Transit City Condos 5 Development
A joint venture by CentreCourt Developments and SmartREIT, Transit City Condos 5 is a pre-construction condo development coming up at Millway Ave, Vaughan, ON. Located near the intersection of Jane and Street and Highway 7, the master-planned community is a highly anticipated development in Toronto.
Transit City Condos is divided into five phases with Transit City Condos 5 being the fifth and last phase of the development. The previous phases of the project witnessed huge success. Therefore, home buyers and investors have high expectations from this phase of the development too. The community is one of the most connected communities in Vaughan. This is because the commuting and accessibility around the condos are just perfect. The subway station is located right next to the development, and an underground traveling path is also being planned near the development for some time in the future.
Features and amenities
Designed by Diamond Schmitt Architects, the tower is sleek and elegant in design. Phase 5 of Transit City Condos is going to have 50 storeys that will feature different layouts. These layouts include one-bedroom, one-bedroom + den, and two-bedroom units. The layouts that are available have the area in the range between 483 and 699 square feet. The layouts one-bedroom + den and two-bedroom ones will have a second bathroom as well. All the units of the development will be equipped with lavish balconies. For the majority of these units, the balconies will be 100 square meters in area.
There is a rich and classic pattern on the Vaughan apartment buildings when seen from the outside, and its sleek and slender design looks very graceful. Located in a vibrant neighborhood, the tower captures the eyes of all as it stands tall in the sky.
The amenities that will be accompanied by the condos are world-class. The development as a whole features an amenity space of 24,000 square feet on its sixth floor. This space overlooks a custom-designed park having an area of one acre. The lush park is designed by Claude Cormier. All the elements of the project add luxury and class to the neighborhood. There is a lobby on the first floor that features spa, squash and basketball courts. Also, there is a fully-equipped fitness center that is a part of the condos. Moreover, there is a two-storey running track in the development. Moreover, the residents of the condos get a one-on-one experience of the Tesla car-share program being offered to them as a part of the amenities of the condo development.
Location and neighborhood
The location of Transit City Condos 5 is just perfect with Vaughan Metropolitan Center coming right in the neighborhood. The Center is going to feature nearly 1.5 million square feet of area for office as well as commercial needs. There is going to be a 9-acre park.
Apart from that, the nightlife in the area is great as there are plenty of bars and restaurants serving delicious cuisines located nearby. For entertainment purposes, there is a Cineplex Theater as well as Dave & Buster’s entertainment arcade that will be a part of the Vaughan Metropolitan Center. One can find drug stores, hospitals, banks, grocery stores, shopping centers, etc. easily in the neighborhood.
A total of 750,000 square feet of area will be made available for the development of retail facilities which will include Lowe’s, Walmart and Outfitters locations. The streets in Vaughan are always bustling, and the place is lit at all times. Big stores such as IKEA, Costco, Staples, HomeDepot, etc. are all available in close vicinity to the condos. Moreover, there is a 20,000 square feet municipal library and YMCA’s local branch are located quite close by to the condos too.
Accessibility and highlights
Reaching Highway 7 or Highway 400 from the condos is highly accessible for the residents. The commute and transit facilities are top-class when it comes to the neighborhood of Transit City Condos 5. The transit network around the condos is really strong. Iconic places of the city such as York University, Brampton and Newmarket can be reached within 30 minutes from the development.
Neighborhoods such as Mississauga, Scarborough, downtown Toronto, and Markham are also located quite close to the condos. Moreover, TTC Subway Station is located quite literally next door to the development, and one can access York Regional Bus Terminus too, very easily.
About the developers
CentreCourt Developments is one of the reputed real estate firms in the industry. Even though it hasn’t been long since the firm marked its foot in the real estate market of Toronto, within no time, it has gained popularity and prestige due to the successful projects that have under its name. The past projects of the development include Karma Condos, INDX Condos, and Peter Street Condos.
SmartREIT is also one of the leading firms in the real estate market of the city. The firm holds expertise in management planning, leasing, property management, asset management, and acquisition.

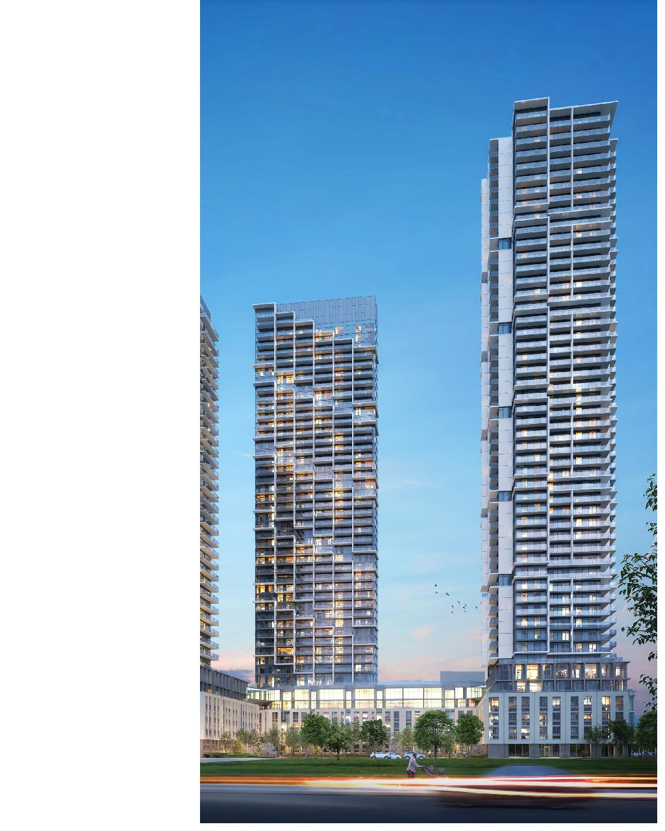

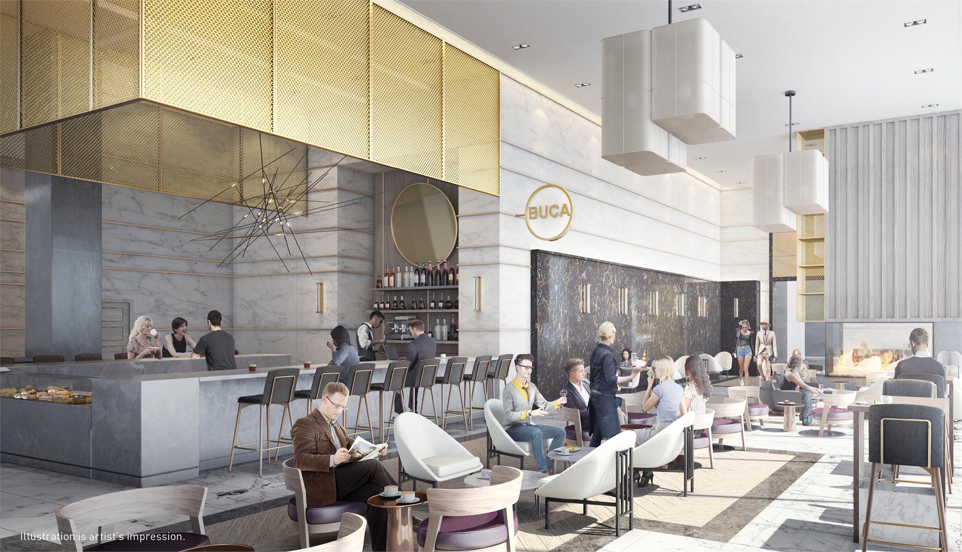

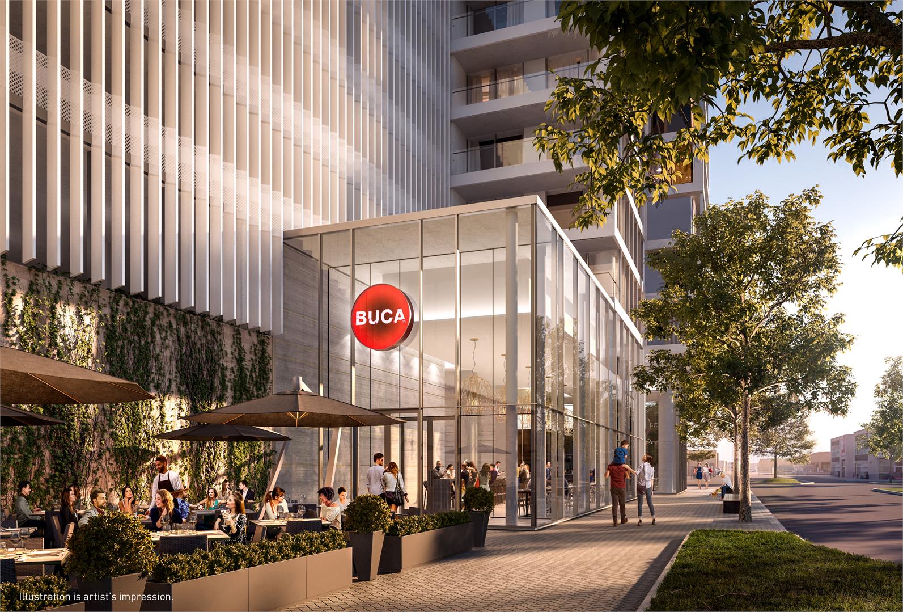
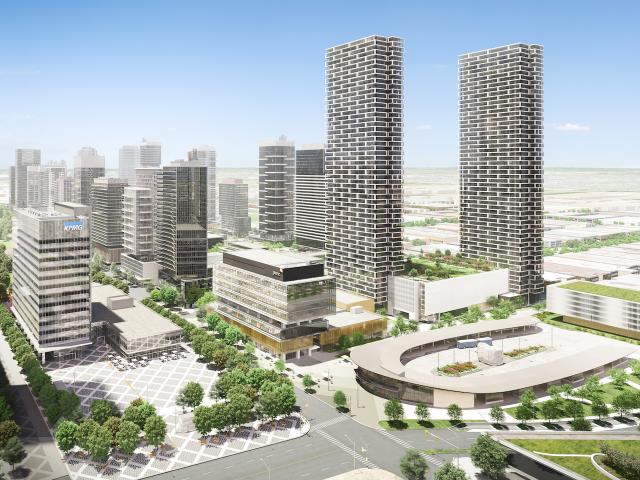
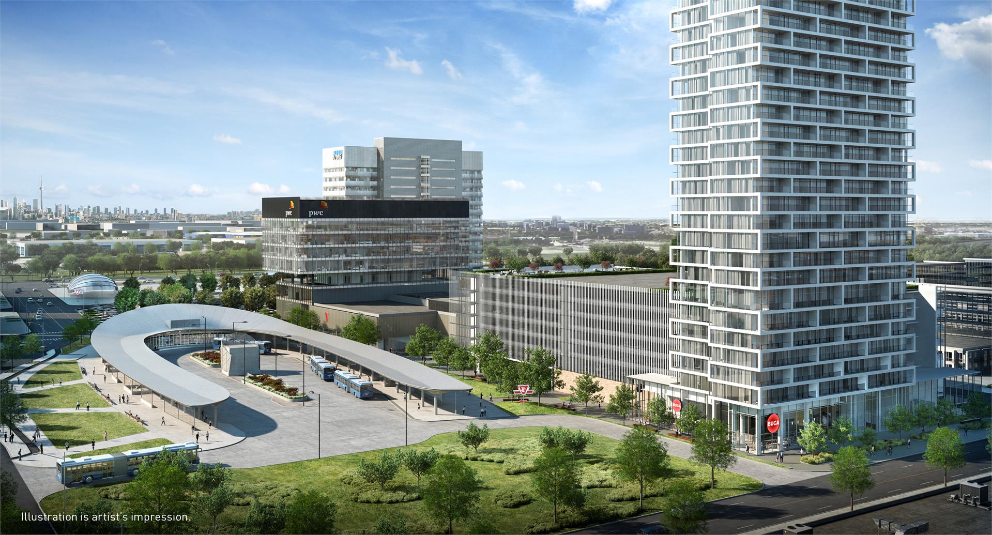
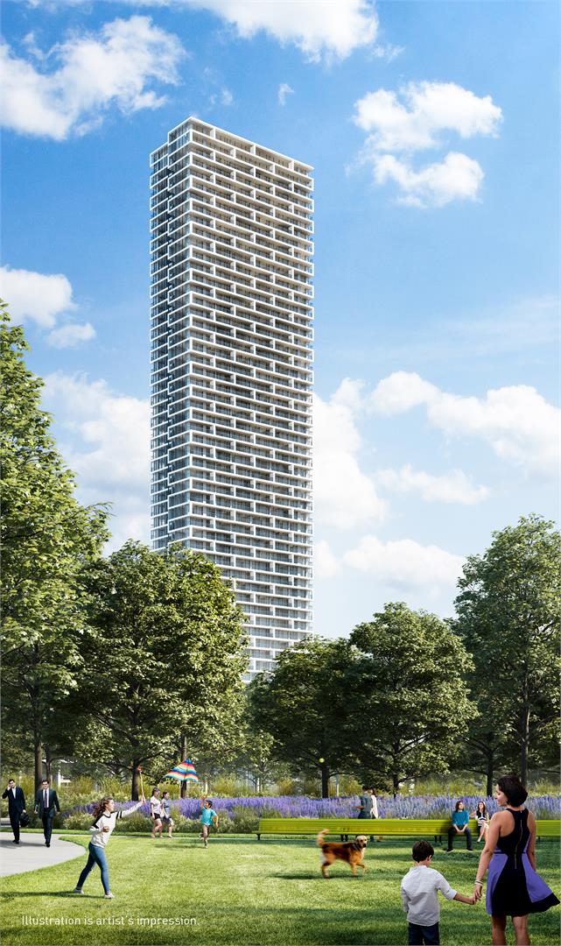
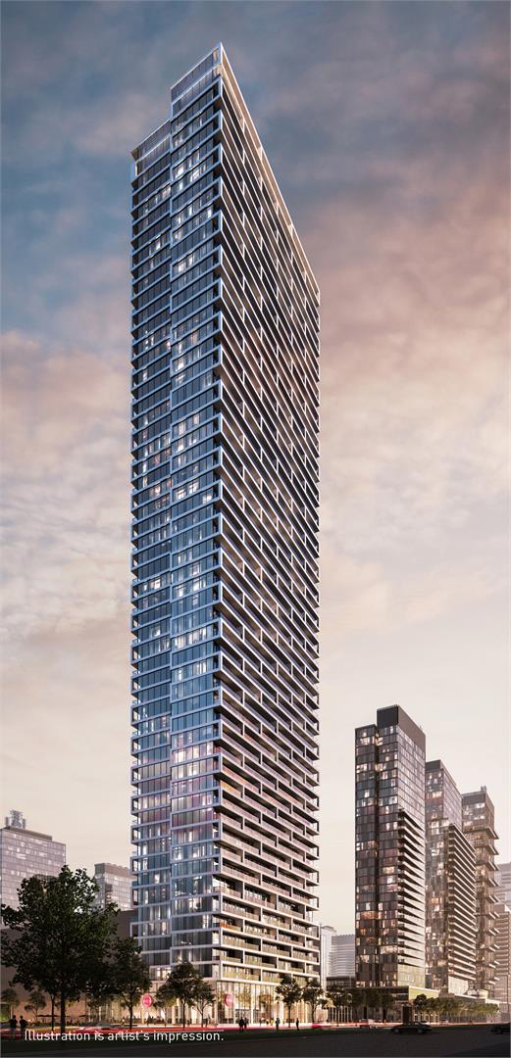
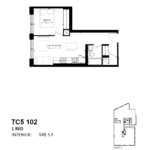

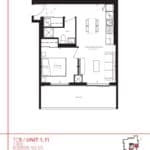
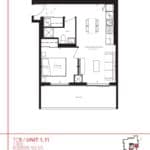
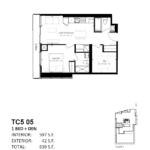
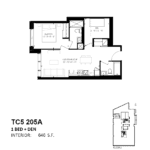
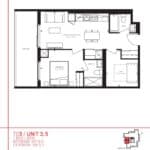
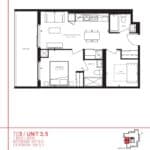
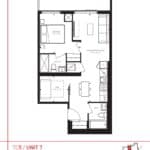
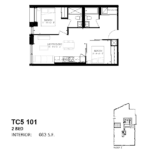
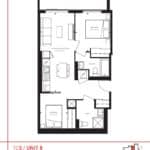
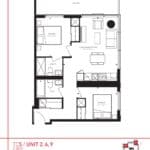
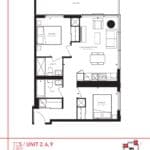
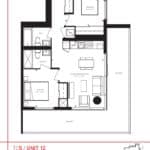
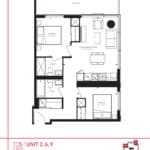
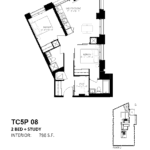
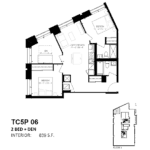
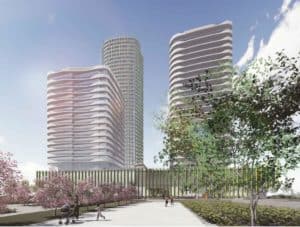
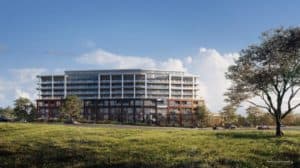
Rating: 4.67 / 5
Located at Portage and Millway in Vaughan, the Transit City Condos 4 are situated in an area of booming growth and progress. As a respite from the fast-paced life of the city, there is a lush green space of 9 acres featuring a natural amphitheater, art park, and café. A popular spot for community events and workshops, this place is apt for a lively weekend getaway.