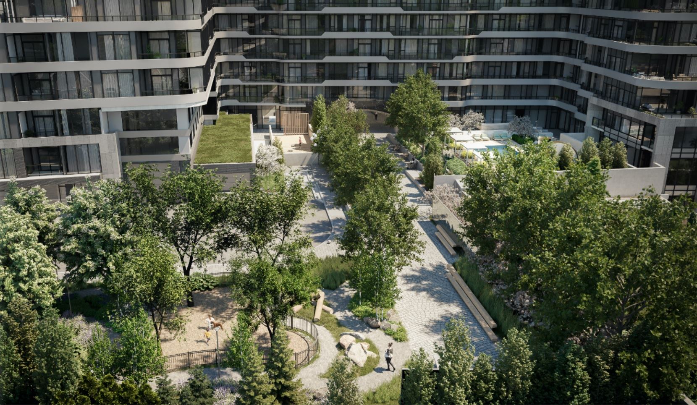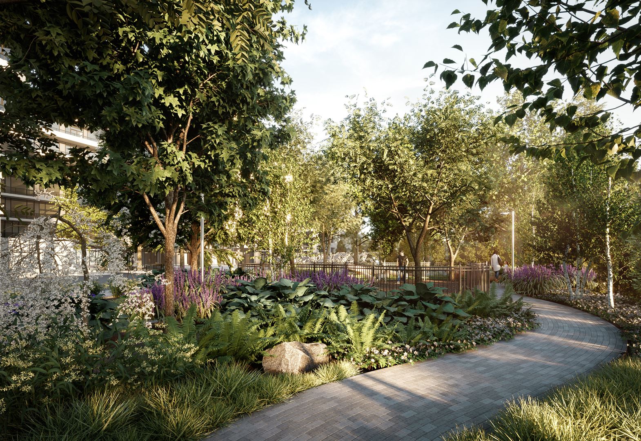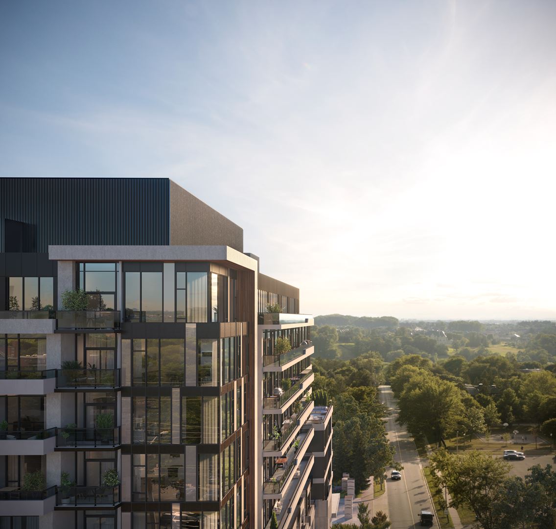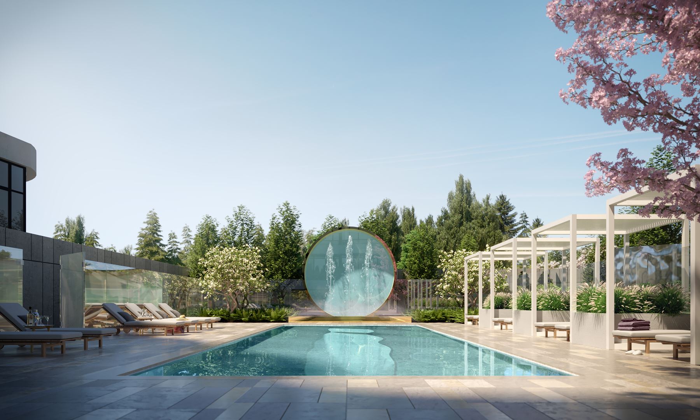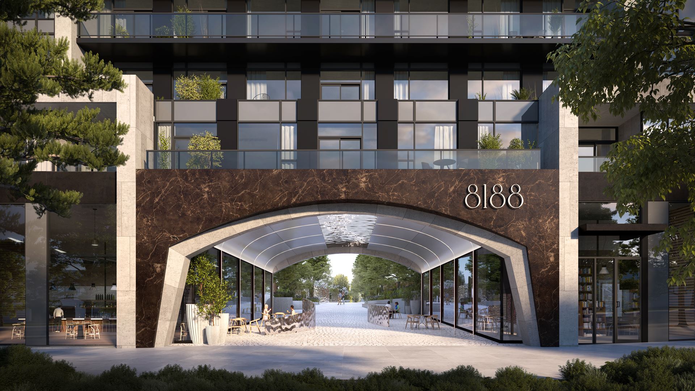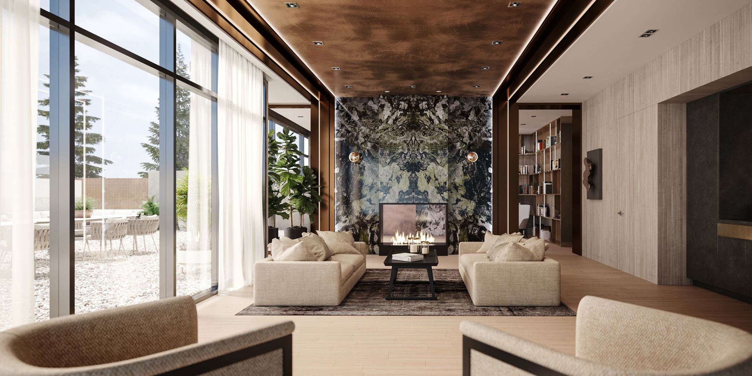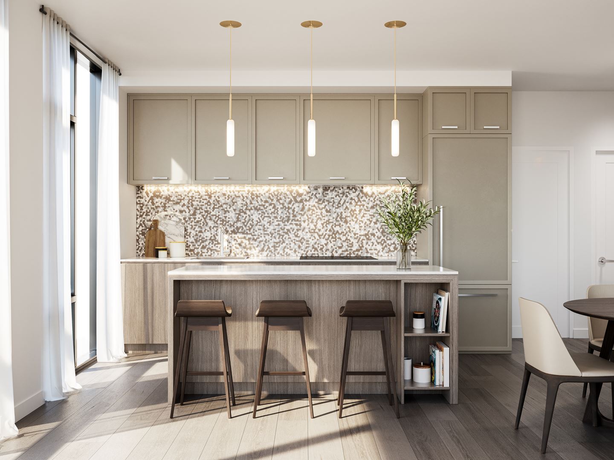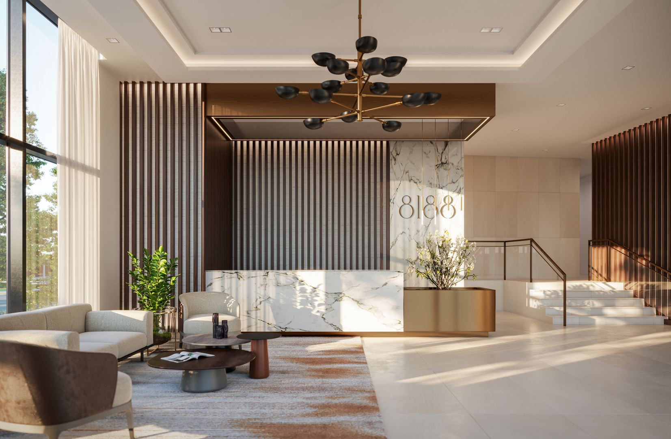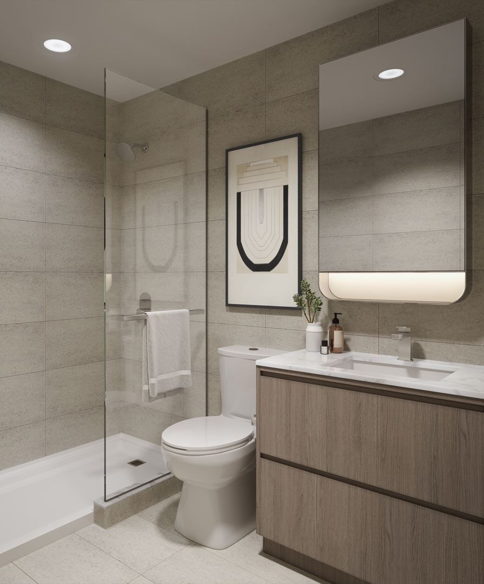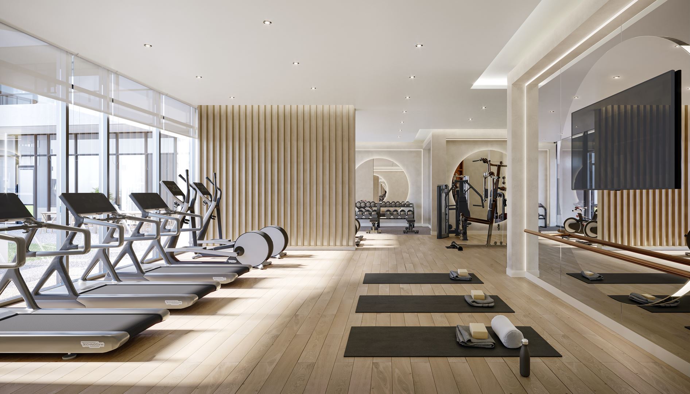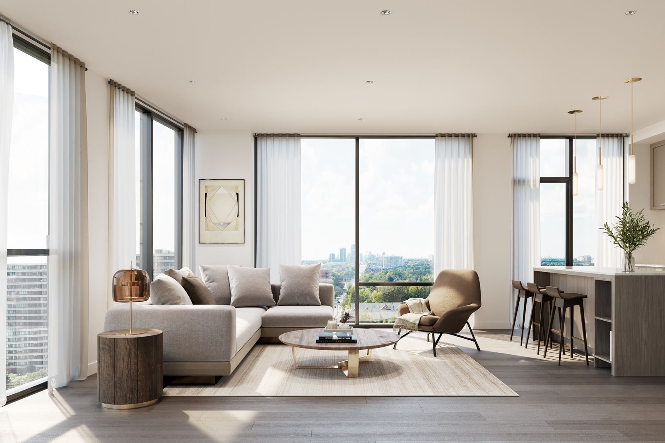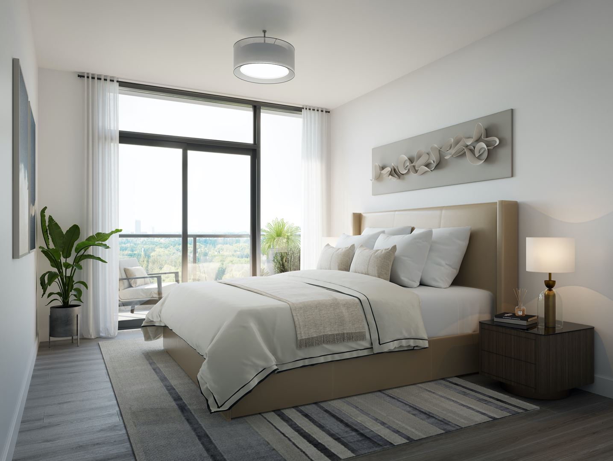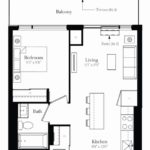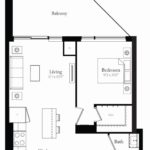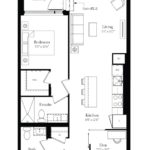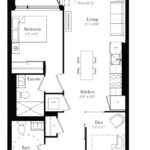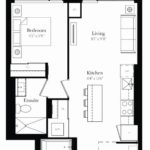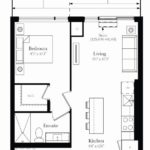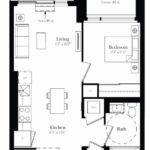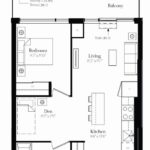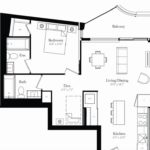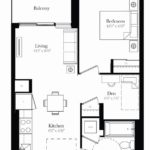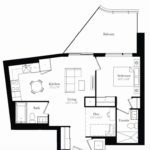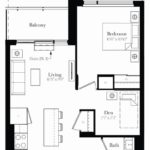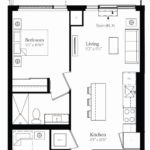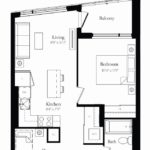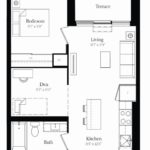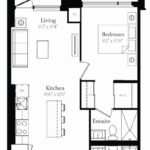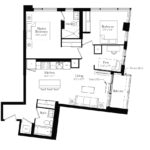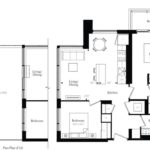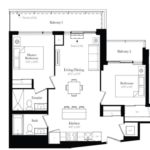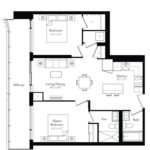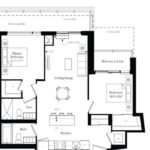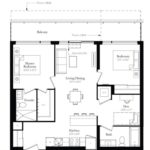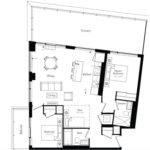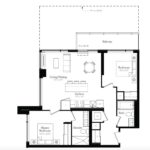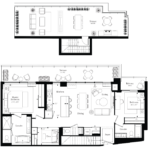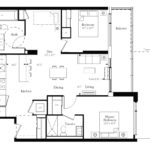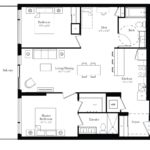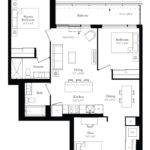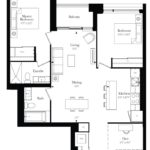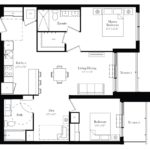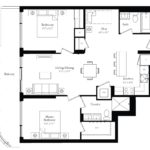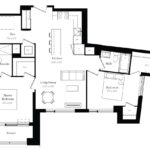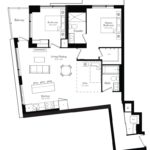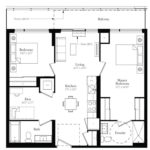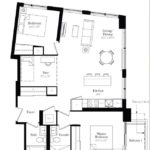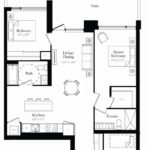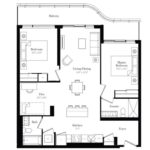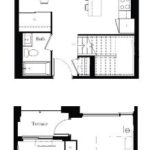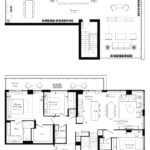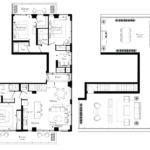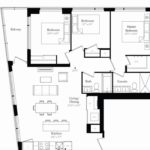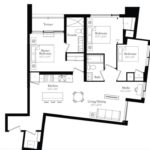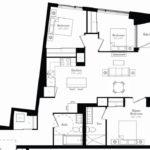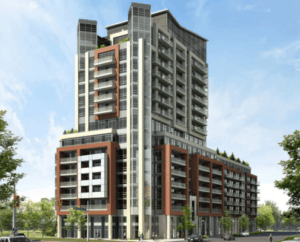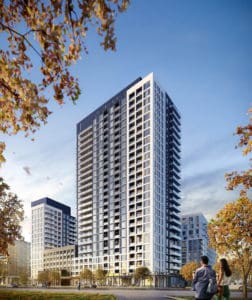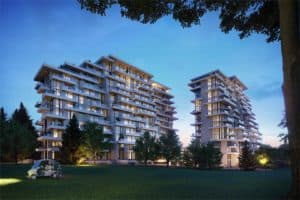8188 Yonge Condos
-
- 1 Bed Starting
-
- 2 Bed Starting
- $834,900
-
- Avg Price
- $ 1000 / sqft
-
- City Avg
- $ 935 / sqft
-
- Price
- N/A
-
- Occupancy
- 2023 Occupancy, fall/winter 2023
| Address | 8188 Yonge Street, Vaughan, ON |
| City | Vaughan |
| Neighbourhood | Vaughan |
| Postal Code | |
| Number of Units | |
| Occupancy | |
| Developer |
| Price Range | $ 499,900+ |
| 1 Bed Starting From | Register Now |
| 2 Bed Starting From | |
| Price Per Sqft | |
| Avg Price Per Sqft | |
| City Avg Price Per Sqft | |
| Development Levis | |
| Parking Cost | |
| Parking Maintenance | |
| Assignment Fee | |
| Storage Cost | |
| Deposit Structure | |
| Incentives |
Values & Trends
Historical Average Price per Sqft
Values & Trends
Historical Average Rent per Sqft
About 8188 Yonge Condos Development
8188 Yonge Condos is a new condo and townhome development that is currently in the pre construction phase by Trulife Developments Inc and Constantine Enterprises Inc. The condos will also be located at 8188 Yonge St Thornhill, Vaughan ON L4J 1W5. The project will feature a mid-rise property of 10 storeys with a total of 282 residential units. The estimated date of occupancy for this residential property is 2023.
These elegant yet bold condominiums and townhouses are situated at the southwest corner of Uplands Avenue and Yonge St is by Zo1 Ltd. The architects have proposed an innovative element for this master-planned community. Also, the contemporary interiors and high-end finishes will have elements that will appeal to every kind of buyer.
So, contact your realtor, broker or agent to find out all important information regarding the unit price list, available parking space, deposit structure, brokerage price, floor plans and other details for the realty.
The project is currently in the VIP Sales state. Register today to explore all the information about the condo prices and recent developments around Vaughan, including 8188 Yonge Condo.
Features and Amenities
The magnificent developments at 8188 Yonge Condos will boost a variety of appealing amenity options around the address that will fulfill every resident’s requirements. There are a total of 282 homes featuring 148 suites north and 134 suites south in 10 storeys. These developments will also have diverse floor plans under 3 collections namely- Ocean, Forest and Garden including 7 urban townhomes.
The suite layouts will consist of 1 bedroom, 1 plus-den, lofts, 2 bedrooms, 2 -plus-den, 3 bedrooms, 3 plus den and 2 -plus-den towns. Alongside this, every suite will have a private balcony and terrace which can be selected from customized balcony design packages. So, buyers of 8188 Yonge Condos can also expect underground parking for both visitors and residents.
Keeping in view the innovation and practicality of the surroundings, it will feature a spacious community. The project has indoor amenities in an area of 10,000 sq.ft. These indoor facilities will be located at the ground and 6th level of the building. In addition, the facilities include a grand lobby, pet spa, media lounge, entertainment lounge, fitness centre and wellness centre, play area for children, BBQ and much more.
To complete the set of luxuries, there will be over 30,000 sq.ft for outdoor amenity and green area. Outdoor amenities include swimming pool, beautiful park and green space, infinity walkway, lounges with BBQs, outdoor yoga and exercise space, outdoor children’s play area, dog park and sun deck with cabanas.
Location and Neighbourhood
8188 Yonge Condos is situated at the thriving and vibrant location of Yonge Street. This site will have easy access to every amenity you need. There are multiple schools, public parks, and other essential facilities in close proximity.
Residents would find themselves in a family-friendly neighbourhood which provides extreme convenience with luxuries. To name a few services, need groceries? Parsian Fine Foods is just around the address. Lunch date? Residents will have access to numerous restaurants like Shater Abbas Restaurant for delicious cuisines. Need your daily brew? Warm and welcoming cafes like Symposium Cafe are not too far. Evening walk and golf clubs a must? Head to the The Thornhill Club , Uplands Golf & Ski Club for the perfect end of the day.
Accessibility and Highlights
So, living at 8188 Yonge Street condominium, you will have an average connectivity through subway and roadways. The locality boasts an average transit score of 47 and walk score of 57.
Residents who drive will have easy access to the city through Highway 407. For residents who are reliant on transit, buses will connect to Finch subway station, Langstaff GO station and other stations.
Boosting the transit score, the government has made the announcement for a Subway Extension. This extension will consist of stations into Vaughan, Richmond Hill and Markham.
About the Developer
Trulife Developments Inc and Constantine Enterprises Inc are the developers behind 8188 Yonge Stcondos.
Trulife is a Toronto-based real estate company with years of experience in luxury residential constructions across GTA and also Southern Ontario, Canada. Some of their past projects include The Summit Muskoka and Residential Development.
Constantine is a Toronto-based private real estate fund founded by Edward Rogers and Robert Hiscox. With years of experience in high quality projects, they have properties spanning across Canada and other countries. They are currently working on several projects like 30 Scollard Street and 336 Queen Street West.
Book an Appointment
Precondo Reviews
No Reviwes Yet.Be The First One To Submit Your Review


