Charisma Condos
-
- 1 Bed Starting
- $410,900
-
- 2 Bed Starting
- $570,900
-
- Avg Price
- $ 704 / sqft
-
- City Avg
- $ 935 / sqft
-
- Price
- N/A
-
- Occupancy
- 2023 Occupancy
-
- Developer
| Address | 8960 Jane St, Vaughan, ON |
| City | Vaughan |
| Neighbourhood | Vaughan |
| Postal Code | |
| Number of Units | |
| Occupancy | |
| Developer |
| Price Range | |
| 1 Bed Starting From | $410,900 |
| 2 Bed Starting From | |
| Price Per Sqft | |
| Avg Price Per Sqft | |
| City Avg Price Per Sqft | |
| Development Levis | |
| Parking Cost | |
| Parking Maintenance | |
| Assignment Fee | |
| Storage Cost | |
| Deposit Structure | |
| Incentives |
Values & Trends
Historical Average Price per Sqft
Values & Trends
Historical Average Rent per Sqft
About Charisma Condos Development
While it will by no means be the tallest building in the city of Vaughan, the aptly named Charisma Condos will – without a doubt – be one of the most imposing and exuberant structures to have ever graced the city’s skyline. Expected to reach an ample height of 25 stories upon completion, Charisma Condos is a new luxury high-rise that is currently under development and is anticipated to be completed (and open to prospective residents) no later than 2021.
Greenpark Homes, the company that is responsible for the development of Charisma Condos, has also publicized their future plans for the area; following the completion of the aforementioned high-rise. While this luxury condominium has been a highly anticipated addition to the already flourishing city of Vaughan, Greenpark Homes is using this high-rise as an inaugural tower for a planned development that will eventually consist of five buildings and a public park as well.
Overall, suites that will be made available at Charisma Condos will range in size from 540 square feet to 1439 square feet. These suites will also come in a variety of configurations, some of which include the usual; one-bedroom, two-bedroom, and three-bedroom options, as well as also variations of these with dens or flex spaces included.
Amenities at Charisma Condos
Vaughan is by far one of the fastest-growing cities in Canada and as a result of this, it is also one of the most competitive cities in Canada as well. This competitiveness has not only affected businesses and organizations but also residential properties as well. In order to remain truly competitive in the real estate market in a city that is growing and developing so fast, Greenpark Homes has made sure that its’ new high-rise condominium – Charisma Condos – is outfitted with a wide range of amenities.
On the ground, the first thing that you are greeted by is a contemporary porte-cochere driveway; a structure that perfectly evokes feelings of safety, coming home, and encompassment, while at the same time making use of open space to facilitate ease of movement in an expected high traffic area. Beyond this driveway, the Charisma Condos will also feature an illuminated lobby and a Wi-Fi lounge as well. The list of the amenities that are present on the ground floor is not exhausted yet, as this level will also feature: a spacious dining room for hosting large get-togethers and parties, an exciting games room, bocce courts and billiards, a state of the art theatre, and even a welcoming pet grooming station.
A comprehensive range of amenities is also available on the 7th floor as well. This is where people who want facilities that focus on health, wellness, and exercise, will truly be at home. Here is where you will find an expansive resort-like area that creates a private oasis inspiring environment that allows you to block out and forget about the bustling city that surrounds the Charisma Condos. As anticipated, this oasis features a private lounge area and also a sprawling outdoor swimming pool – perfect for getting a quick aquatic workout or simply relaxing poolside. This floor of the Charisma Condos also features a gym that comes fully-equipped with state of the art equipment; a Zen-like serenity lounge; a calming yoga studio; and a wellness centre as well.
In addition to all of this, the rooftop sky lounge should not be forgotten; since it has an atmosphere that can rival some of the most popular clubs in the city. It not only features an expansive and elegant lounging space, but it also comes equipped with well-designed and sophisticated dining space and kitchen facilities.
A Haven of Sophisticated Living at Vaughan
While its design and amenities are without a doubt going to be key factors behind its success, the location of Charisma Condos – at Jane Street and Rutherford Road – gives a welcome boost to the attractiveness of this high-rise as well. In fact, just a short walk away are two of the city’s most iconic landmarks: Vaughan Mills, one of the largest malls in the GTA; and Canada’s Wonderland, Canada’s premier amusement park.
With Vaughan Mills right at the doorstep of Charisma Condos, this means that residents will have well over 200 of the most popular retailers in the country right at their fingertips. Also, fun-loving adults and families with kids will undoubtedly always have a great time living here with Canada’s Wonderland right around the corner. In addition to this; venues like the Metropolitan Centre, celebrated eateries, world-class entertainment spots, and other condos in Vaughan, are all within walking or driving distance of Charisma Condos.
About the Developer: Greenpark Group
For well over 50 years, more than 55,000 families have made the choice to make a Greenpark residence their home. The Greenpark Group is notable for its’ ability to craft homes – of all shapes and sizes – that their residents can ultimately be proud to live in. With a company that is decades old, the true test of their skill is always to see if they are able to adapt and maneuver with the changing landscape of the real estate market, both through financial and technological changes. The Greenpark Group has proven that they are capable of just this and their unbridled success creating high-rise condominiums speaks volumes about their skill.


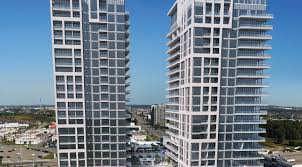
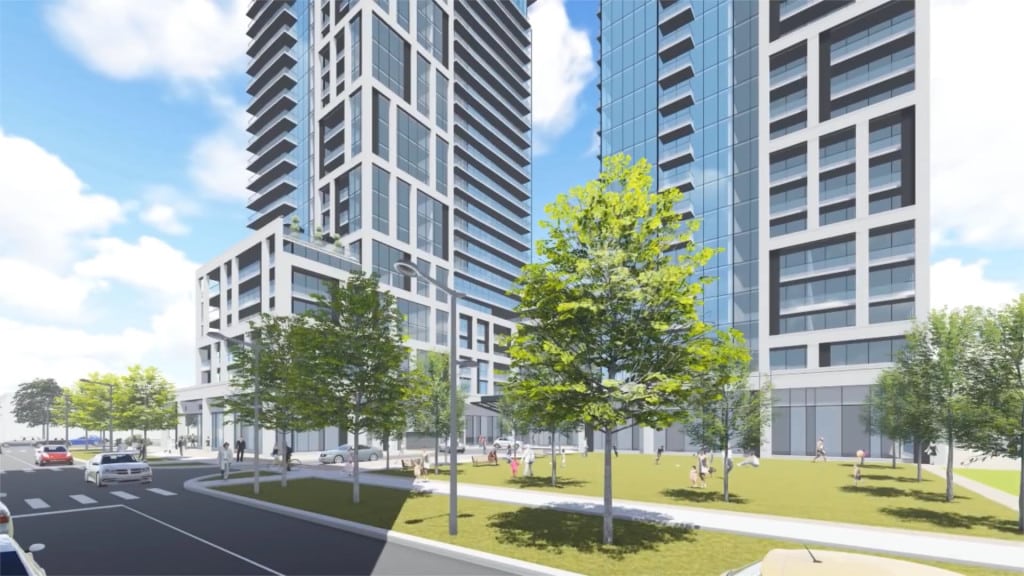
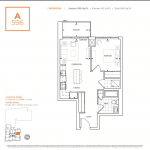
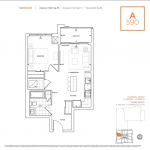
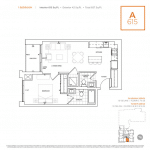
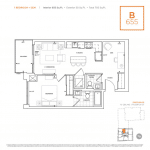
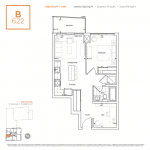
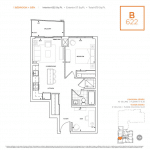
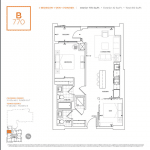
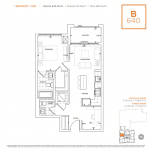
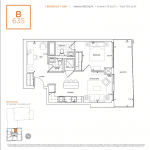
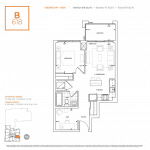
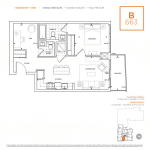
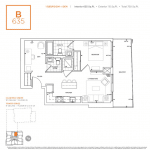
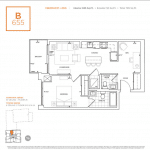
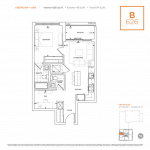
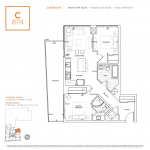
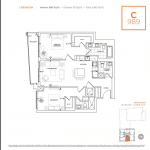
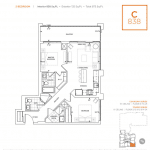
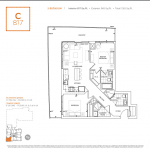
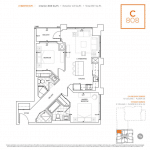
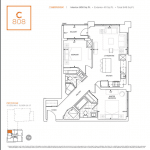
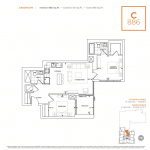
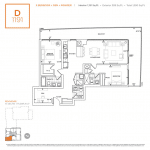
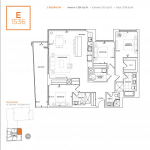
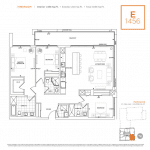
Rating: 4.5 / 5
Vaughan is exploding with growth – in the last few years it overtook Oakville as the most expensive suburb in the GTA to purchase a detached home. Due to the TTC expansion, we’re expecting to see a huge condo boom here. Transit City is a great project but quite expensive, projects like Charisma Condos offer more affordable means of entering the market in Vaughan for investors and first time purchasers.
Rating: 4.67 / 5
Charisma condos is amongst my favorite condos in Toronto. Everything about these condos is worth appreciating. Whether it is the construction quality, the amenities provided or the facilities readily accessible around the place. More than an investment, Charisma condos is a place where you build your home. Greenpark Group has done a great job as a developer of these condos. The condos are offering quite a wide sq. feet range. The place has one bedroom, two bedroom as well as three bedroom spaces available. This surely helps the buyers with the budget and requirements. With Vaughan Mills right in the neighborhood, the condos offer everything at their best. I personally love the rooftop lounge and the pool facilities available at Charisma.