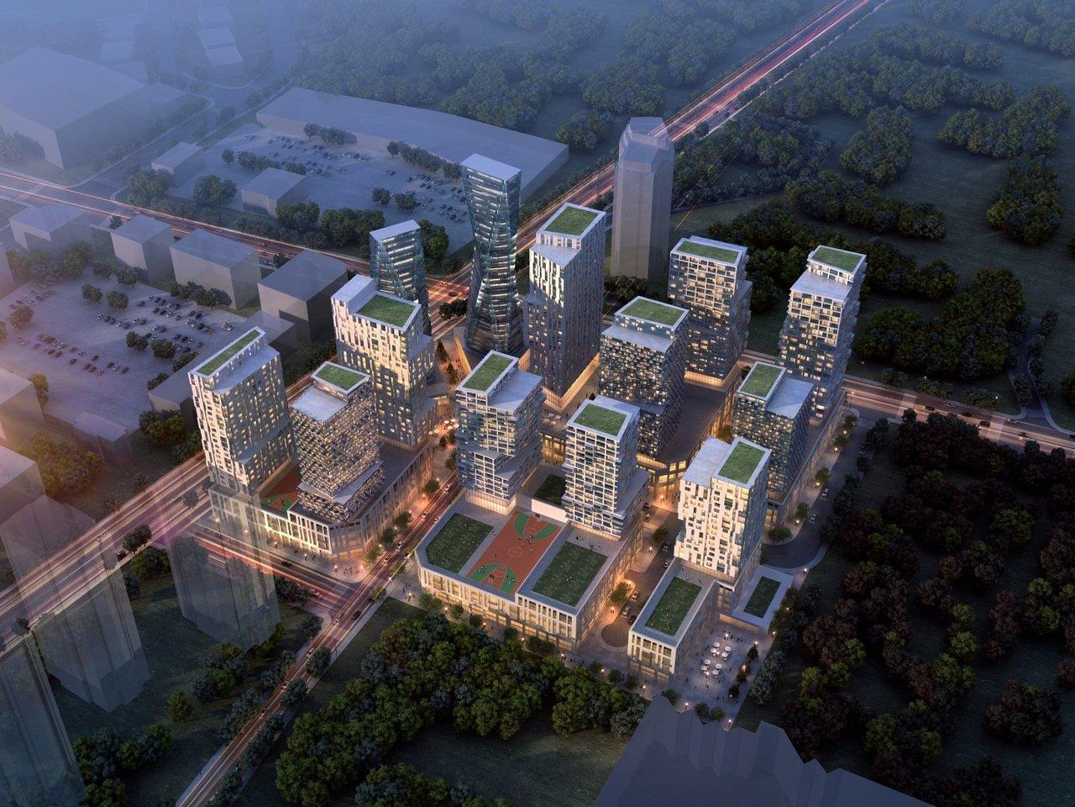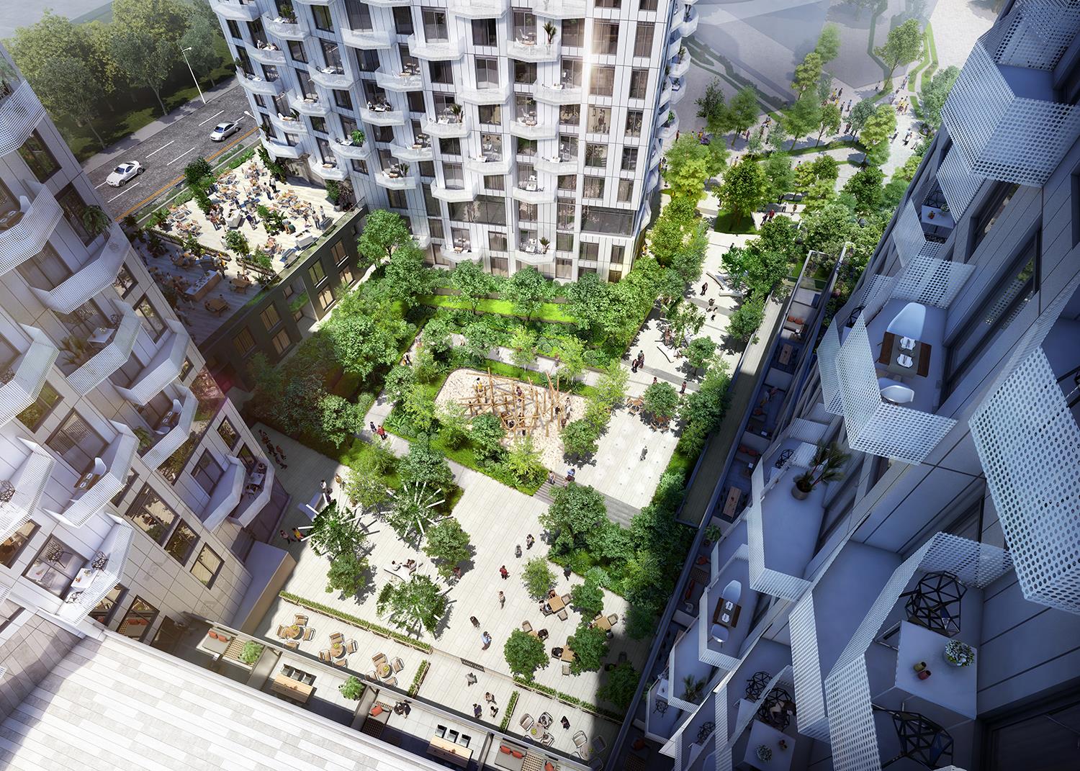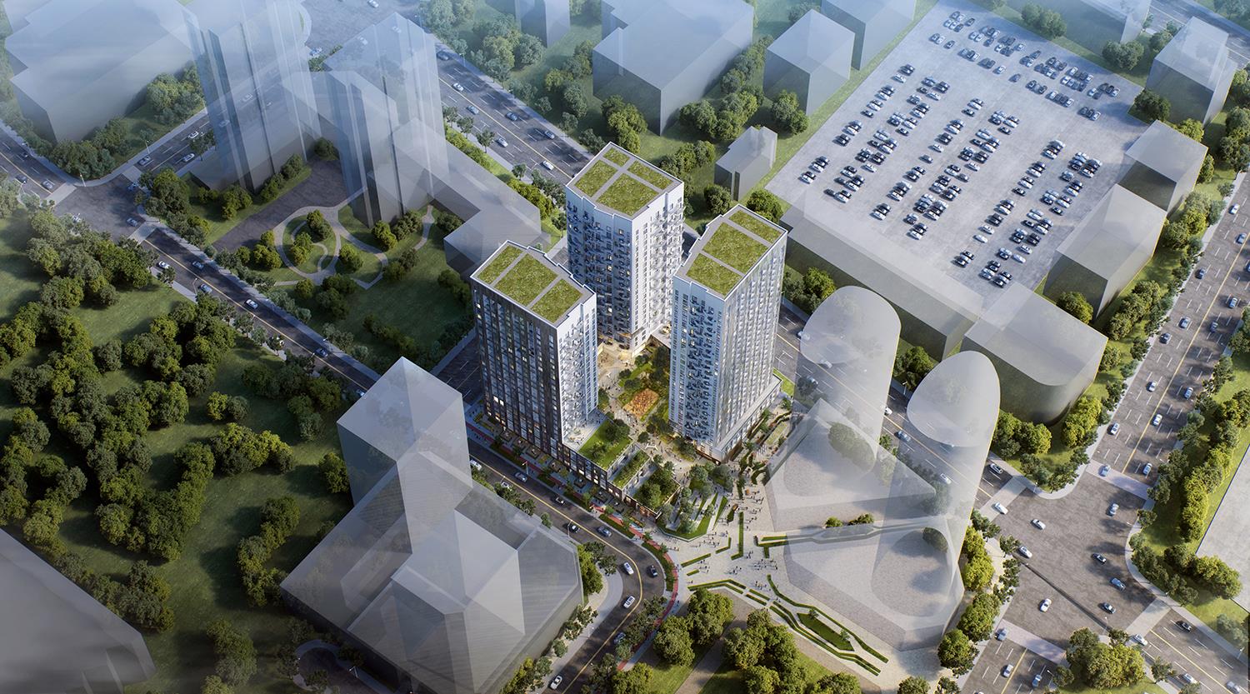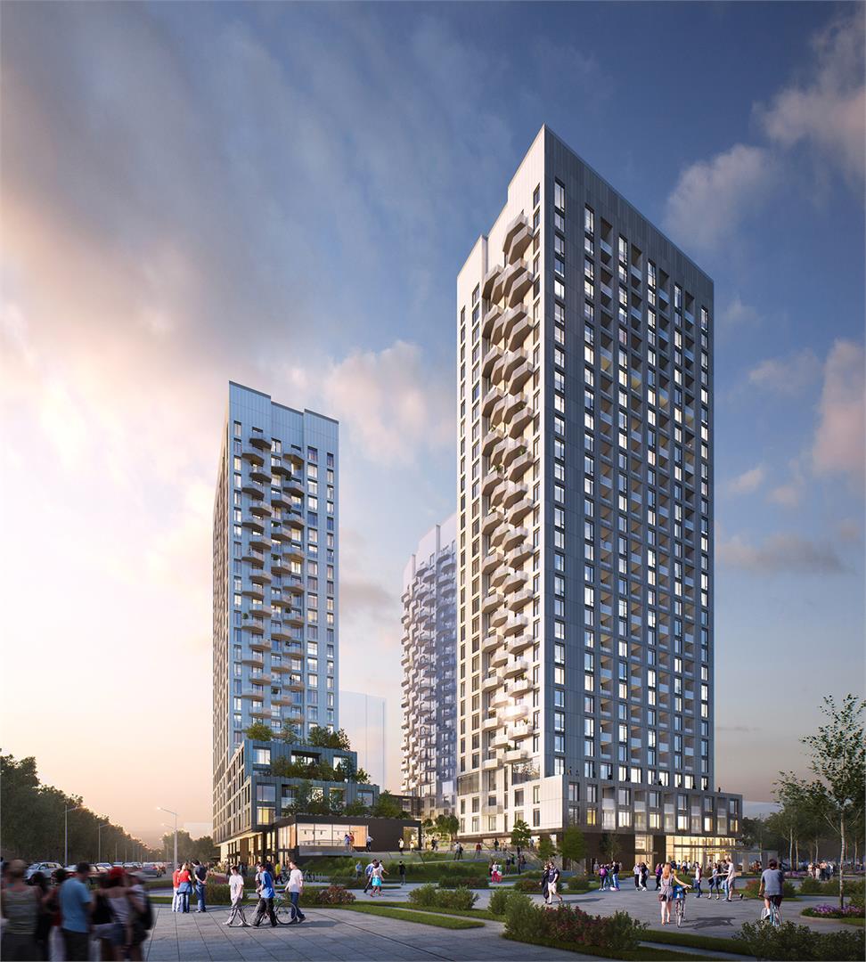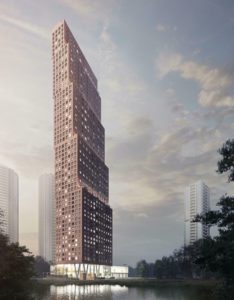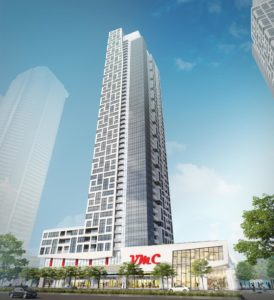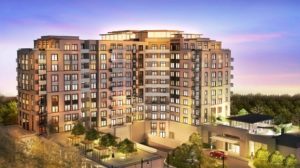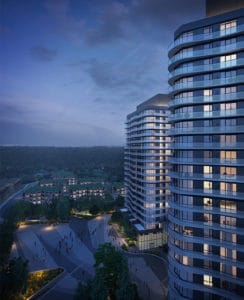Abeja District Condos
-
- 1 Bed Starting
- N/A
-
- 2 Bed Starting
- N/A
-
- Avg Price
- $ 988 / sqft
-
- City Avg
- $ 935 / sqft
-
- Price
- N/A
-
- Occupancy
- 2024
-
- Developer
| Address | 2901 Rutherford Rd, Vaughan |
| City | Vaughan |
| Neighbourhood | Vaughan |
| Postal Code | |
| Number of Units | |
| Occupancy | |
| Developer |
Amenities
| Price Range | $ 1,150,499 - $ 1,386,249 |
| 1 Bed Starting From | N/A |
| 2 Bed Starting From | |
| Price Per Sqft | |
| Avg Price Per Sqft | |
| City Avg Price Per Sqft | |
| Development Levis | |
| Parking Cost | |
| Parking Maintenance | |
| Assignment Fee | |
| Storage Cost | |
| Deposit Structure | |
| Incentives |
Values & Trends
Historical Average Price per Sqft
Values & Trends
Historical Average Rent per Sqft
About Abeja District Condos Development
Abeja District Condos is a new pre-construction condo development by Cortel Group, located at 2901 Rutherford Rd, Vaughan, ON, L4K 5P1. The property will feature three high-rise buildings of 25, 26, and 30 storeys and 824 residential units. The estimated date of occupancy for this residential property is 2025.
This stunning master-planned community is located at Vaughan and will have convenient access to all the basic amenities. The property will support the Vaughan Mills Centre Secondary Plan, and there will be a number of facilities and attractions around this location of the city. From Abeja District Condos in Vaughan, residents will be able to access multiple commuting options to take them around the city to the nearby areas in Ontario. So, living in this part of Vaughan will certainly come with a number of perks that all the residents will enjoy.
Quadrangle is the company behind the architecture and design for this master-planned development. The architects have proposed modern and designer elements for the interiors and architecture. The interior designers and architects have planned world-class interiors and designs for the entire community. This is the ideal investment opportunity for those who want to be close to nature but also enjoy the magnificent urban living.
The selling phase for Abeja District Condos in Vaughan will be starting soon, and the suites will be sold out really quickly. So, get in touch with your realtor if you want to purchase realty. To get all the details such as mortgage, price list, deposit structure, pricing of the parking, and floor plans, contact any of our agents, or sales representatives.
Features and Amenities
Abeja District Condos in Vaughan is a master-planned community that will have three high-rise towers of 25, 26, and 30 storeys. These towers will have a total of 824 suites with multiple floor plans and sq ft sizes. The Abeja District will feature one bedroom to three bedrooms per unit. Therefore, this will be the perfect condominium for all kinds of residents.
The buildings will have a light-colored paneling, and there will be straight edges along with curved balconies. This modern design will provide an appealing look to the towers. From this high-rise buildings, residents will get to experience some of the best views of the neighbourhood.
Abeja District Condos in Vaughan will have three buildings that will be connected by a podium. There will be space for commercial and retail activities on the ground floor. Abeja District in Vaughan will have sufficient parking space, which will accommodate a total of 908 vehicles. Aside from these, the development will also feature modern and convenient amenities. There will be a number of indoor and outdoor amenities that will make living simple and valuable.
If you want to purchase a suite at Abeja District Condos in Vaughan, contact a realtor before the sales start, and the units are sold out. You can also get in touch with a broker to find out the brokerage, price list, pricing, and other sales information.
Location and Neighbourhood
Abeja District Condos in Vaughan is close to Vaughan Mills Mall. The Vaughan Mills Mall is one of the popular attractions, and people will be able to find almost everything here. There is also Canada’s Wonderland in close vicinity to Abeja District Condos in Vaughan.
Residents will be able to find all the basic necessities within walking distance. There are a number of parks, educational facilities, supermarkets, retails stores, and much more. The country’s first smart hospital is going to be just a few minutes from Abeja District Condos. Even the Vaughan Metropolitan Centre is just 10 minutes via vehicle from Abeja District. There are a number of upcoming constructions as well close to Abeja District in Vaughan. Thus, living at Abeja District in Vaughan will certainly be a great experience.
Accessibility and Highlights
Abeja District Condos in Vaughan will have the YRT services running near the address. There will be bus services as well as close to the development. People living around Abeja District in Vaughan will find an easy connection to the TTC, VIVA, and Zum services. With the subway, commuters will be just an hour away from the Union Station.
Traveling throughout Vaughan or the nearby areas will certainly be quick and simple with the number of options available. Apart from public transportation options, people will also have the option of taking the highway. Highway 400, 7, 407, and 401 are all close to Abeja District in Vaughan.
About the Developer
Cortel Group is the real estate developer behind Abeja District Condos in Vaughan. This family-business has a number of successful constructions under its name. The company has completed a number of stunning projects across Ontario. They believe in providing quality homes which cater to all the basic needs and requirements of the buyers. The builder has partnered with a number of top architects and developers for the construction of some of the best projects.
Cortel Group has a number of upcoming constructions in Ontario. Some of these are CG Tower, Oak & Co, Nord West, Nord East, etc. All of these condominiums in Canada by the builder have already gained a lot of attention despite being in the construction phase.
Stay tuned to Precondo.ca to get the latest updates for Abeja District in Vaughan.
Book an Appointment
Precondo Reviews
No Reviwes Yet.Be The First One To Submit Your Review


