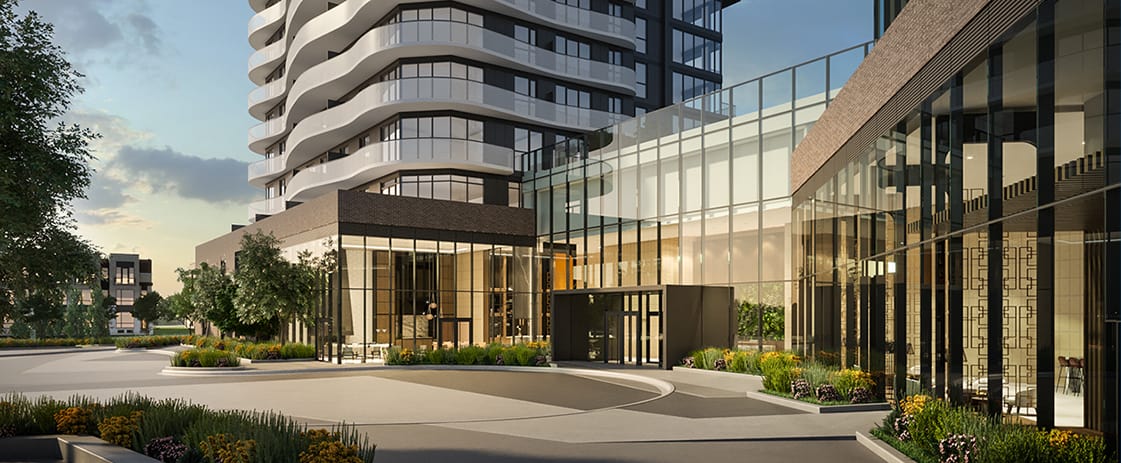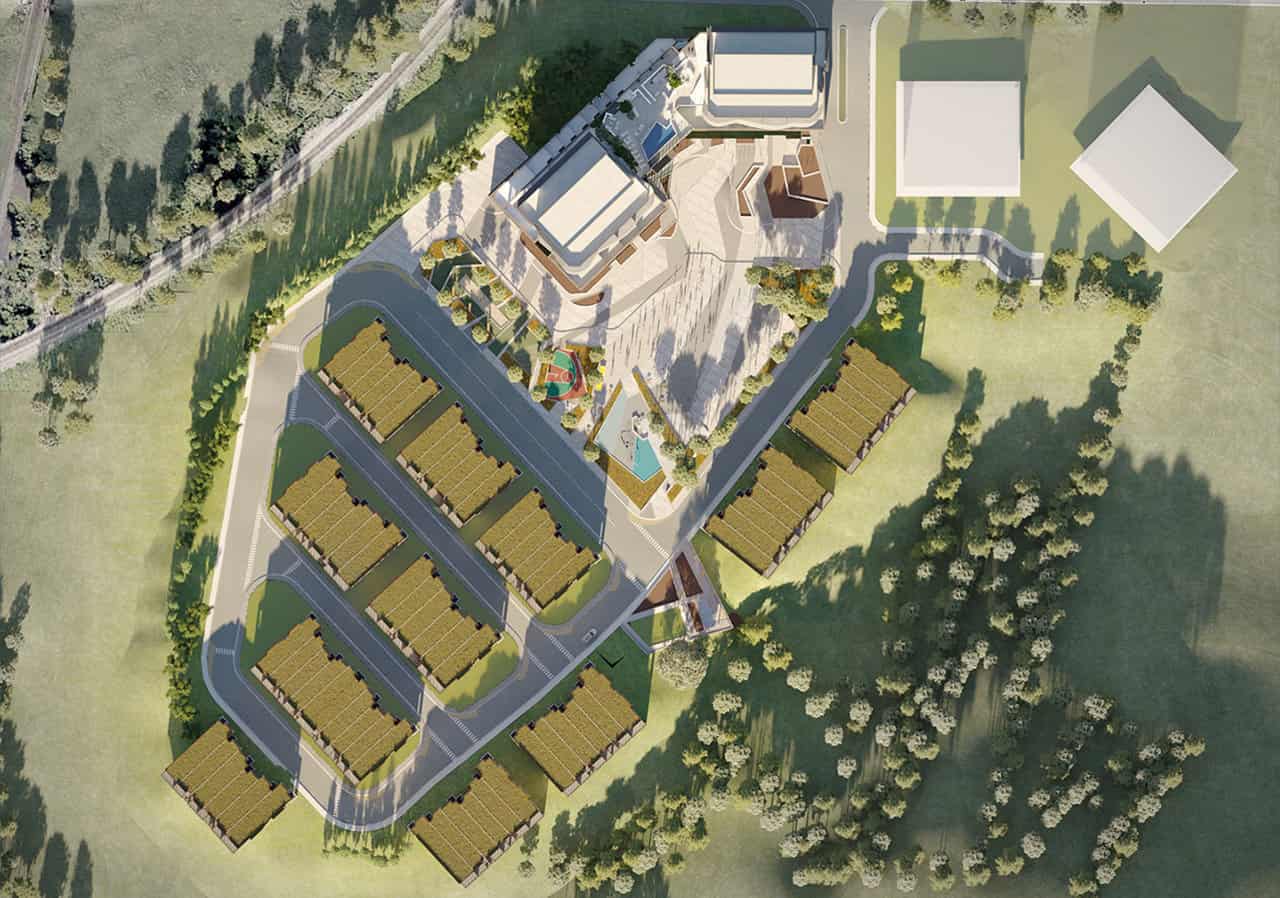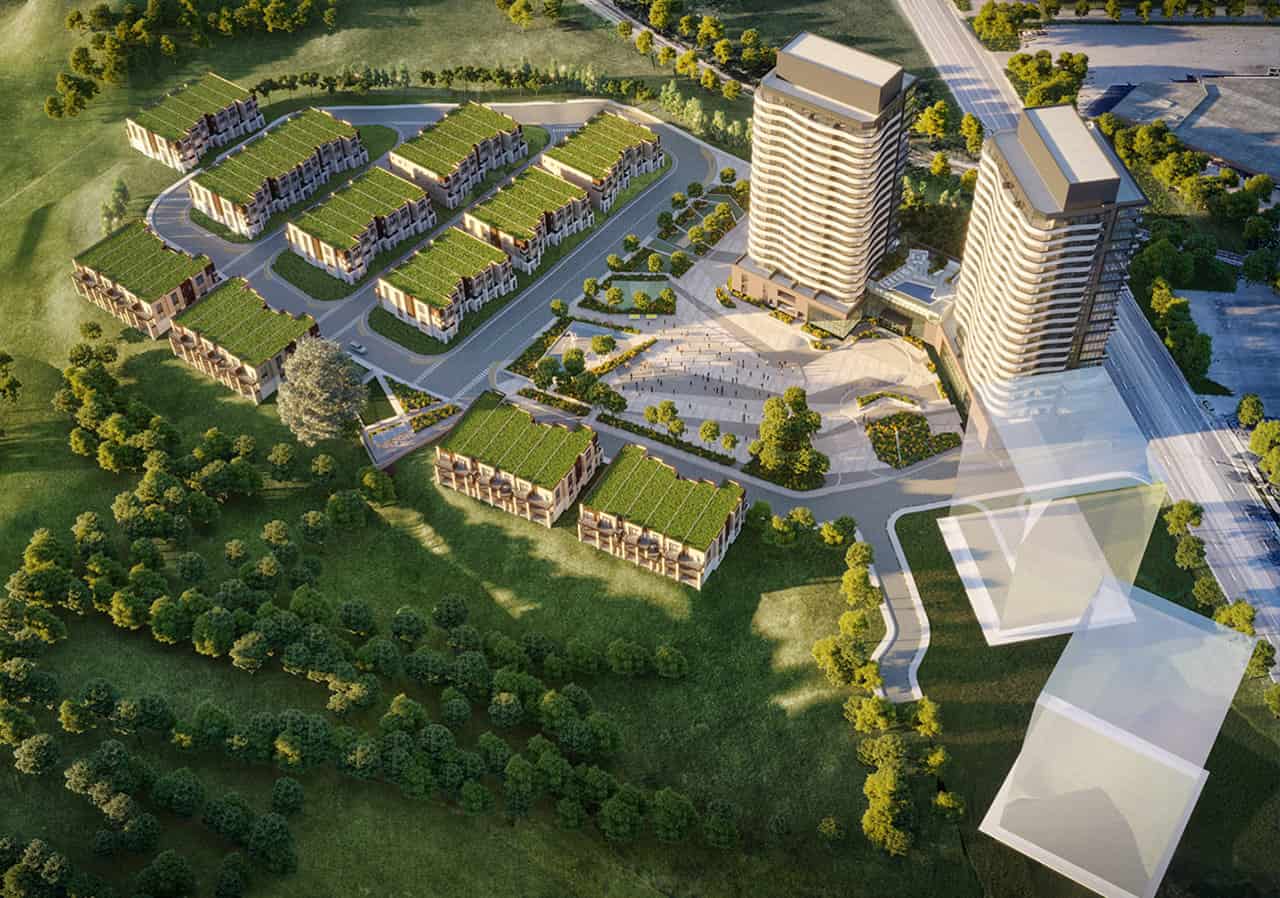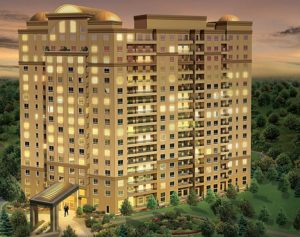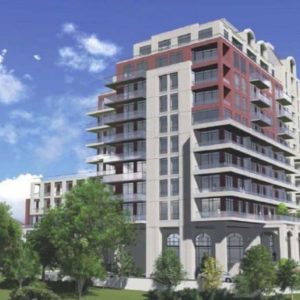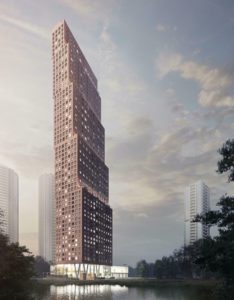SXSW Condos
-
- 1 Bed Starting
- $ 555,900
-
- 2 Bed Starting
- $ 548,900
-
- Avg Price
- $ 1172 / sqft
-
- City Avg
- $ 935 / sqft
-
- Price
- N/A
-
- Occupancy
- 2022 Occupancy
-
- Developer
| Address | 7082 Islington Ave, Vaughan, ON |
| City | Vaughan |
| Neighbourhood | Vaughan |
| Postal Code | |
| Number of Units | |
| Occupancy | |
| Developer |
Amenities
| Price Range | $ 529,900 - $ 964,900 |
| 1 Bed Starting From | $ 555,900 |
| 2 Bed Starting From | |
| Price Per Sqft | |
| Avg Price Per Sqft | |
| City Avg Price Per Sqft | |
| Development Levis | |
| Parking Cost | |
| Parking Maintenance | |
| Assignment Fee | |
| Storage Cost | |
| Deposit Structure | |
| Incentives |
Values & Trends
Historical Average Price per Sqft
Values & Trends
Historical Average Rent per Sqft
About SXSW Condos Development
SXSW Condos is a new condo project by Primont Homes, located at 7082 Islington Avenue, Vaughan, ON. Currently, in the pre-construction stage, the development is planned to be completed by 2022 and have four buildings with eleven townhouses spread across an area of 31.5 acres.
Quadrangle and RN Design are the architects of the development. The development is loaded with amenities and located in an ideal location which is close to several attractions. SXSW Condos is at Islington Avenue & Steeles Avenue W, Vaughan and will provide the residents with plenty of reasons to opt for this stunning development. Residents of all types, families, working professionals, as well as bachelors, will find great amenities in the neighbourhood which will make it an ideal home. Moreover, the close proximity to a number of public transportation options will definitely be a great advantage.
Features and Amenities
The development has a total of 4 residential towers along with 11 blocks for townhomes. These will provide at least 514 residential units. One building out of the four will have 22 storeys, and another one will be of 19. However, details for the remaining two towers are yet to be released. SXSW Condos is expected to be completed by 2022 and will cater to several requirements of residents. The collaboration between Quadrangle and RN Design is providing some luxurious designs along with world-class infrastructure. The development includes all the basic amenities such as lounge, fitness center, swimming pool, party rooms, meeting rooms and plenty more.
The suites will be of one-bedroom, one-bedroom plus den, two-bedroom, and two-bedroom plus den units. The interiors of SXSW Condos are being handled by Figure3. One can expect a lavish lifestyle with a resort-like feeling with the comfort of home. With such luxurious amenities and contemporary designs, SXSW Condos is definitely the place to call home.
Location and Neighbourhood
There are plenty of reasons why one should opt for SXSW Condos as their next investment. One of them surely is the location of these stunning condos. The development is at a walking distance from York University as well as Seneca at York Campus.
There is also a free shuttle service which can take the students from the condos to York University. Located at the intersection of Steeles Avenue West and Islington Avenue, there are several supermarkets, grocery stores, pharmacies, and other retail stores and services.
Major shopping areas are also close to the condos. These include IKEA, Woodbridge, and Vaughan Mills. One can reach the Vaughan Mills Shopping Centre via vehicle in about 13 minutes. Even the Yorkdale Shopping Centre is only 16 minutes away from the condos.
The nearby parks include North Humber Park, Islington Park, and North Kipling Park. These will provide some of the best places for residents to relax and enjoy with friends and family.
SXSW Condos is at a walking distance from several eateries such as McDonald’s, Sharks Sports Pub, Tim Hortons, Wendy’s, etc. One can easily find cuisines from all around the globe at these restaurants and fast food options around the condos. The condo at 7082 Islington Avenue is close to The National Golf Club and The Country Club, which will be a great advantage for all the golf lovers. SXSW Condos provides a rich and lavish life with several entertainment options such as movie theatre, events, parks, nightclubs, museums, etc. all around the development.
Accessibility and Highlights
Living at SXSW Condos, no resident will ever face an issue related to connectivity to all the major spots around the Greater Toronto Area. Be it by a vehicle or using public transportation options, SXSW Condos have some great options for public transportation. The new subway line 1 extension will provide the residents with quick and easy options to reach the downtown Toronto area. The Pearson International Airport is just 15 km away from the location.
Even motorists have the option to access Highway 400, Highway 407, and Highway 427. One can easily reach all the major attractions in and around Toronto.
About the Developer
Primont Homes started its journey in the real estate industry in the year 1971, and since then, its position in the market has only been rising. It has developed thousands of homes of a variety of types in different regions of Toronto. The company was started by John Montesano, who was a part of the building and construction market since he was 13 years old.
The firm today stands proud with a number of major communities and single homes under its name. Heirloom in Markham is one of the most successful projects by the firm. M Condos is another ongoing pre-condo project by Primont Homes. Just like SXSW Condos & Towns, this one is anticipated to be a great development by the real estate firm.
Book an Appointment
Precondo Reviews
No Reviwes Yet.Be The First One To Submit Your Review


