3201 HWY 7 Condos
-
- 1 Bed Starting
-
- 2 Bed Starting
-
- Avg Price
-
- City Avg
- $ 935 / sqft
-
- Price
- N/A
-
- Occupancy
- TBA
| Address | 3201 Hwy 7, Vaughan, ON |
| City | Vaughan |
| Neighbourhood | Vaughan |
| Postal Code | |
| Number of Units | |
| Occupancy | |
| Developer |
| Price Range | |
| 1 Bed Starting From | Register Now |
| 2 Bed Starting From | |
| Price Per Sqft | |
| Avg Price Per Sqft | |
| City Avg Price Per Sqft | |
| Development Levis | |
| Parking Cost | |
| Parking Maintenance | |
| Assignment Fee | |
| Storage Cost | |
| Deposit Structure | |
| Incentives |
Values & Trends
Historical Average Price per Sqft
Values & Trends
Historical Average Rent per Sqft
About 3201 HWY 7 Condos Development
3201 HWY 7 Condos is a new condo and townhouse development that is currently in the pre construction phase by Graywood Developments and Phantom Developments, located at 3201 Hwy 7, Vaughan, ON. This project will bring three high-rise residential towers of 55, 55 and 56 storeys with over 2000 units. The estimated completion date for occupancy of this property is still unknown.
The developers are collaborating with IBI Group for architectural features of 3201 Highway 7 Condos in Vaughan. As a result, this development will be coming with incredible designs inside out. Buyers will also find an endless list of modern features & high end finishes in each condo unit.
Coming soon to the GTA’s most talked-about urban area, this development will sit near Highway 7 and Interchange Way. This address is just moments away from schools, stores, parks and other amenities. 3201 Highway 7 is also close to many transit options to travel the entire city.
So, contact agent to explore details on condo suites for sale, unit prices, occupancy dates and other related details!
Features and Amenities
3201 HWY 7 Condos is an upcoming residential community with three high-rises, reaching 55, 55 and 56 storeys. According to the proposed plan, there will be over 2000 residential suites in high-rise towers.
Offering modern living, this development will have a good collection of metric and imperial units. There are floor plans ranging from one to three-bedroom suites. Also, each new unit will have many features such as sleek shapes, glistening facades and much more.
The towers of 3201 Highway 7 Condos will also have many indoor and outdoor amenities. Consequently, this property will have a rooftop sky lounge, living space, fitness centre, pool and sauna area, yoga studios & others.
Location and Neighbourhood
3201 Highway 7 Condos is located at 3201 Hwy 7, Vaughan, ON. This address of 3201 Highway 7 Condos has a low walk score of 1. Being near Highway 7 and Interchange Way, residents will require to travel a little for daily errands.
Big box stores like IKEA, WalMart and Home Depot are near 3201 Highway 7 Condos. 3201 Highway 7 Condos is also close to Cineplex Cinemas. Vaughan Metropolitan Centre is also a short distance away from 3201 Highway 7.
Accessibility and Highlights
This prime location of 3201 Highway 7 Condos highlights an amazing transit score of 75 in Vaughan. As a result, YRT, VIVA and the GO Transit system are just moments away from this property. Drivers will also have easy access to Highway 7, Highways 400 and 407 to travel around Vaughan.
About the Developer
Graywood Developments is a Toronto-based real estate development & investment firm with over 30 years of experience. Over the years, they have developed over 25,000 houses across the Greater Toronto Area. Following their own vision, they offer expertise in project design, sales, marketing, construction and much more.
Phantom Developments is also a modern real estate development company working for many years of experience in Ontario. Since its inception, they have developed several prestigious projects including residential condominiums, commercial and industrial spaces.


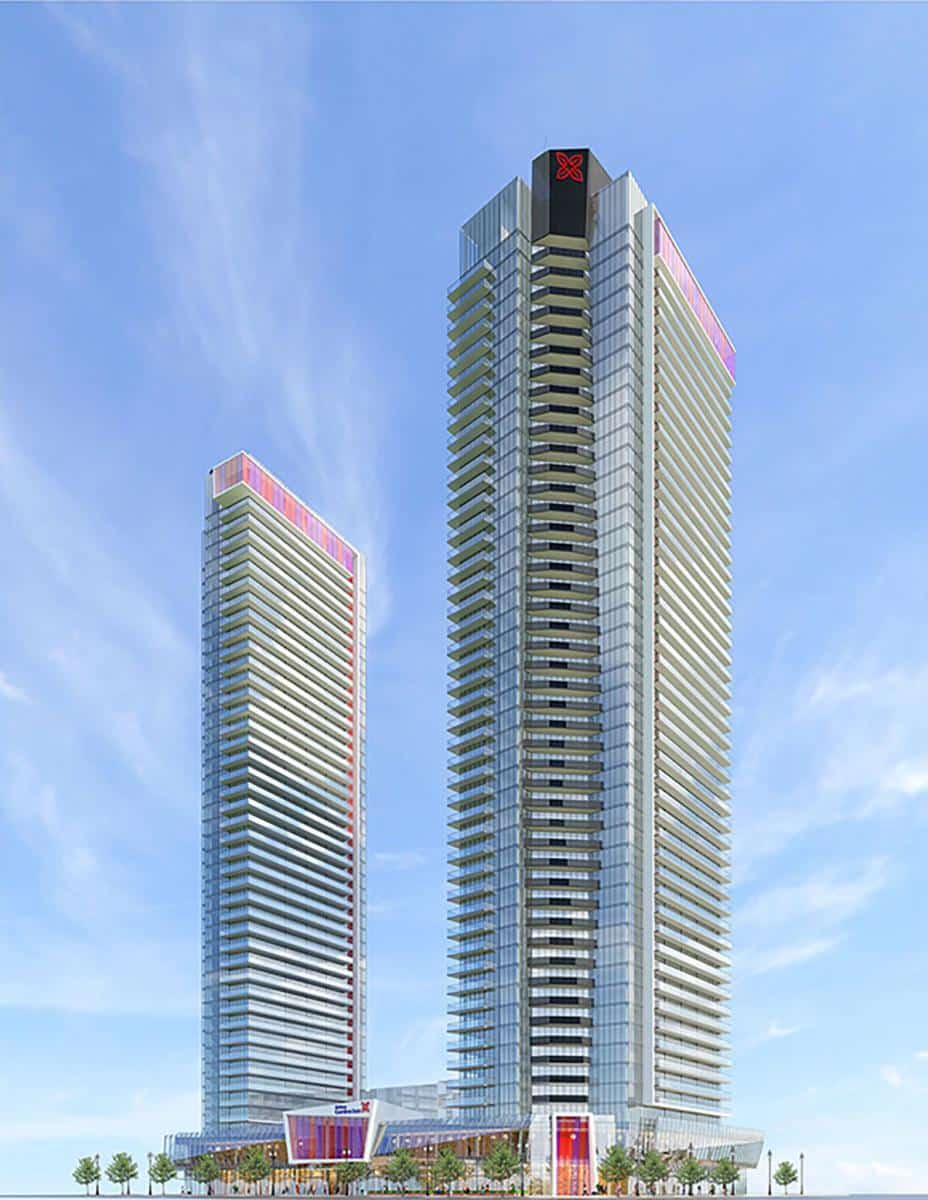

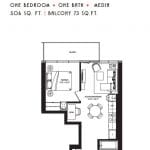
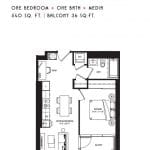
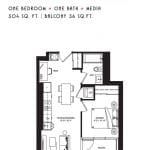
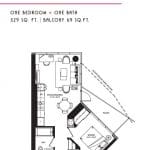
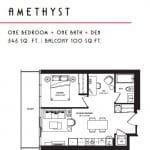
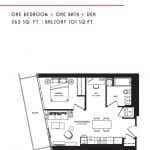
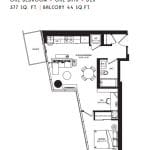
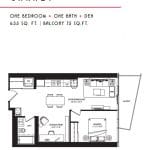
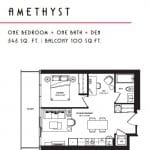
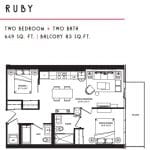
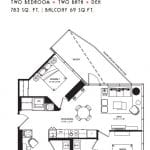
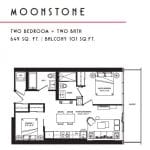
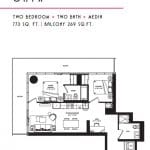
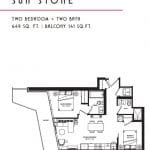
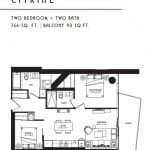
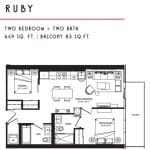
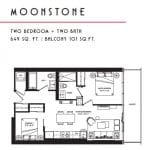
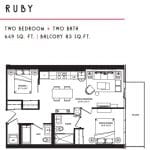
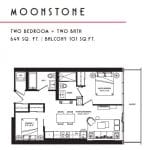
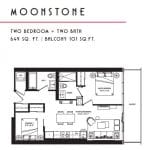
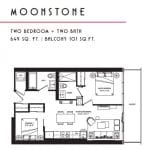
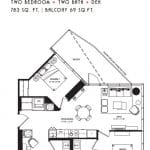
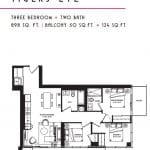
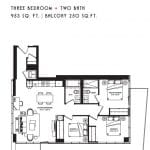
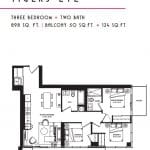
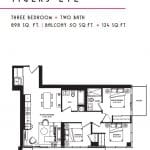
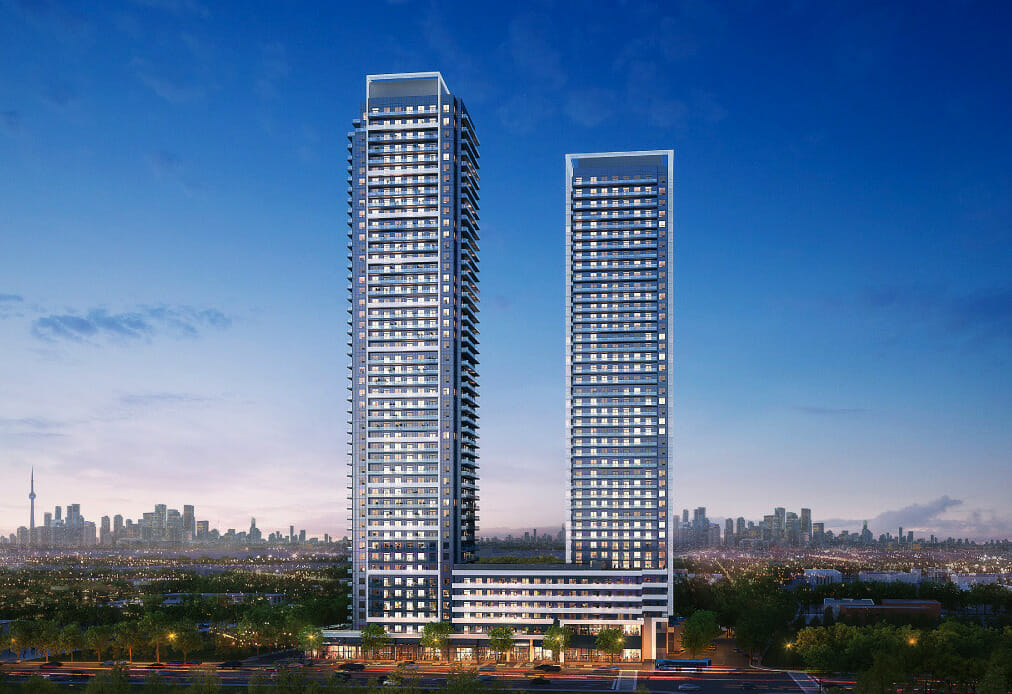
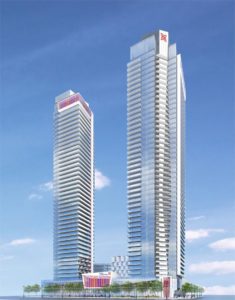
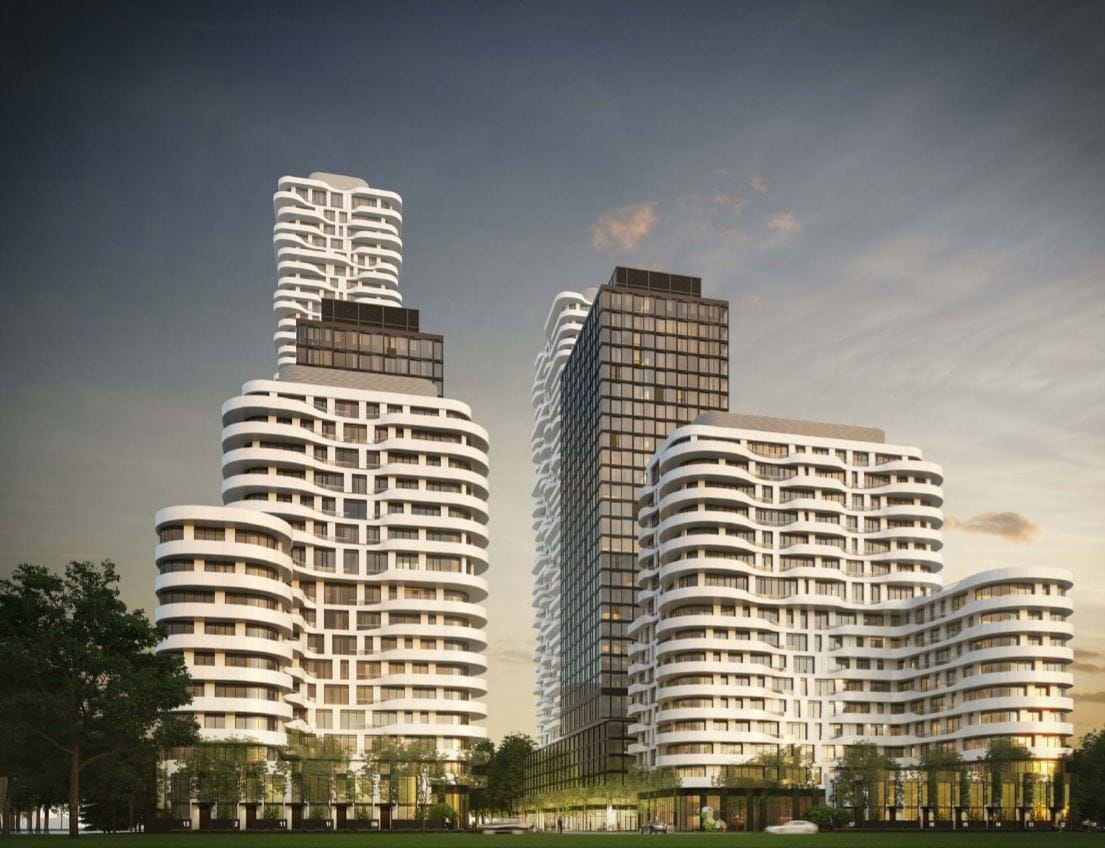
Rating: 1.67 / 5
Icona was situated in a great location with good prices. Unfortunately, Gupta has cancelled Icona and so we’re forced to rank this one next to zero as buyers were left with their deposits returned but no compensation for the increase in property values.