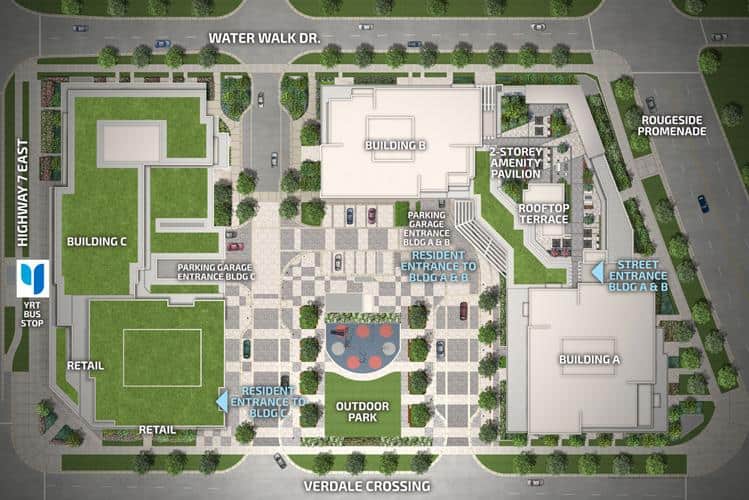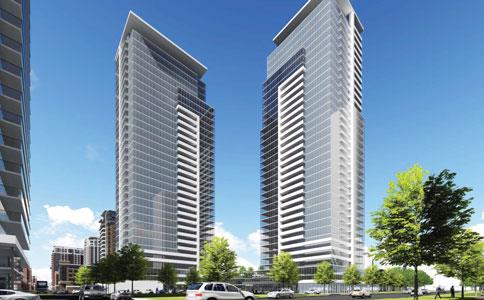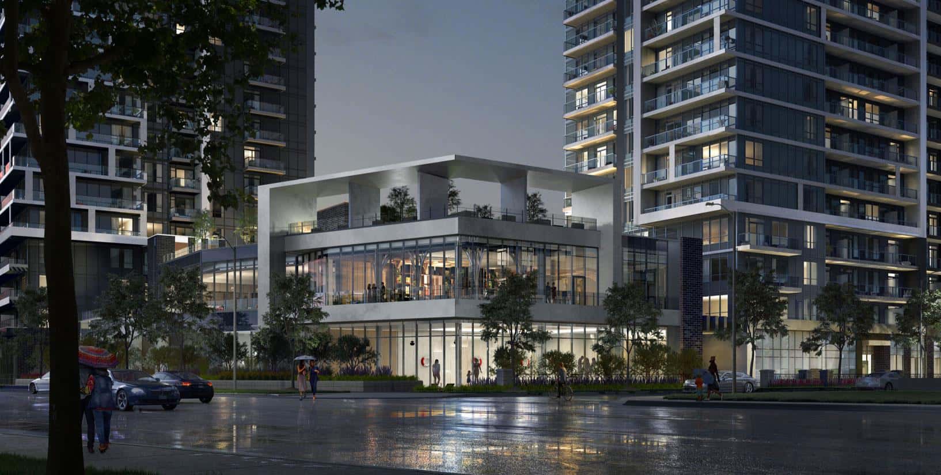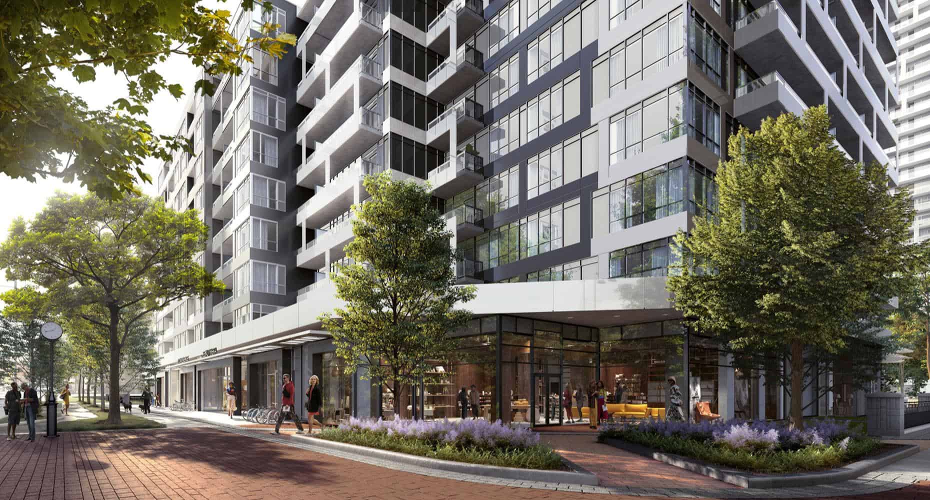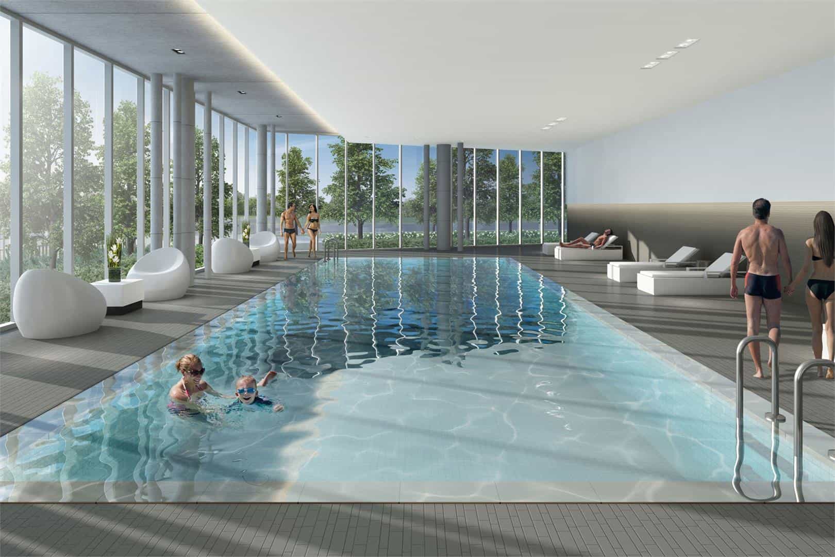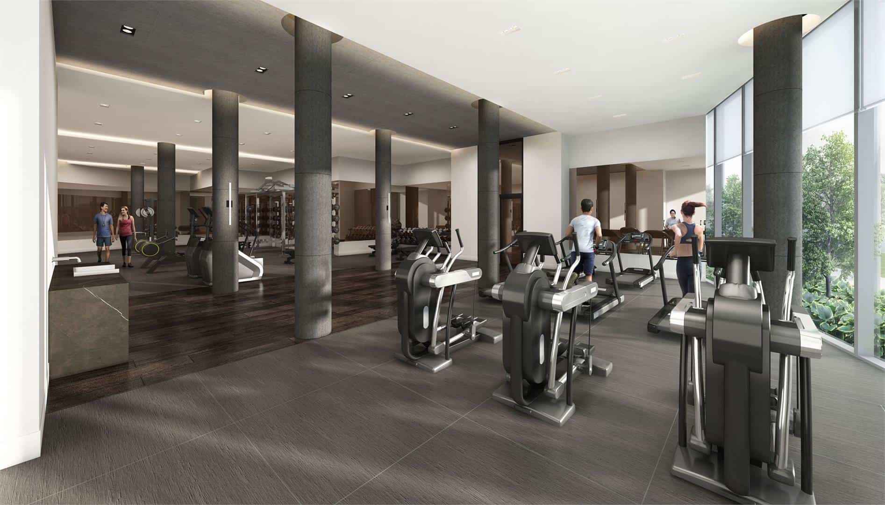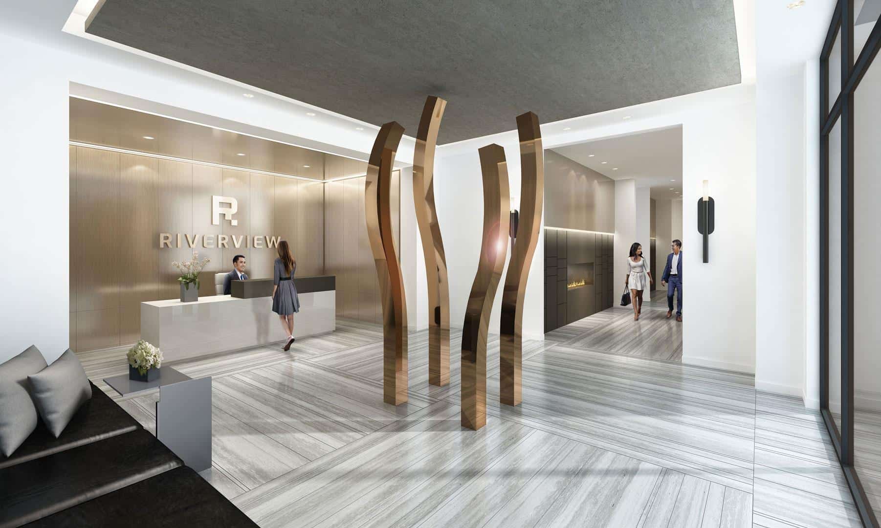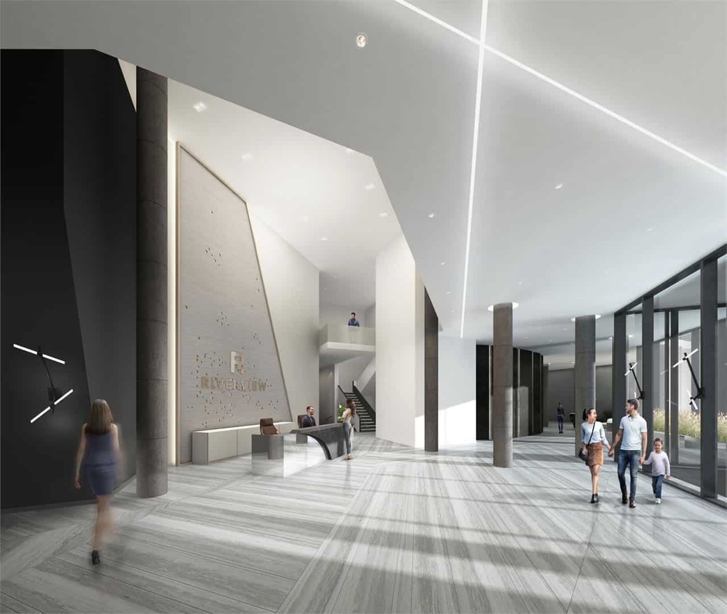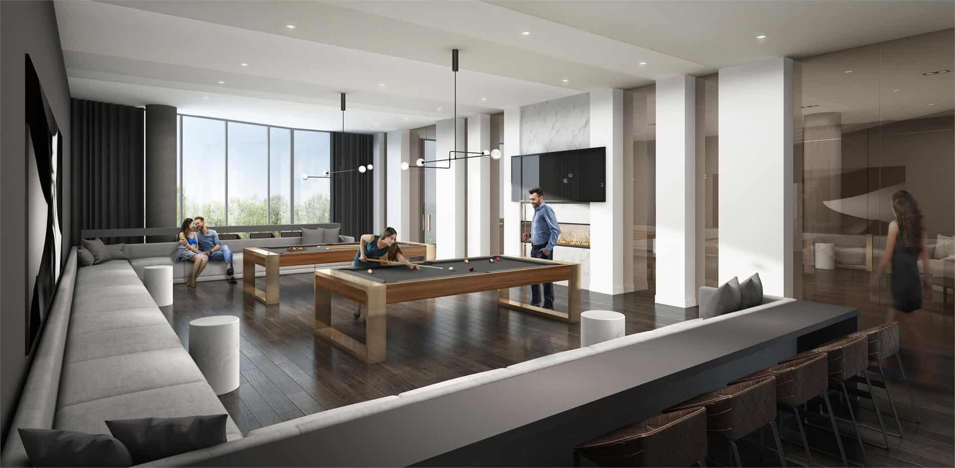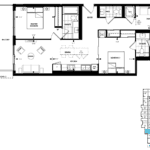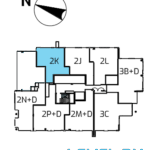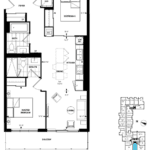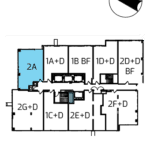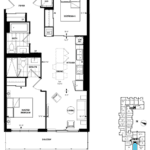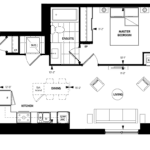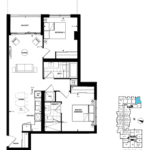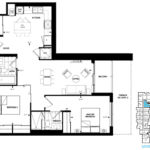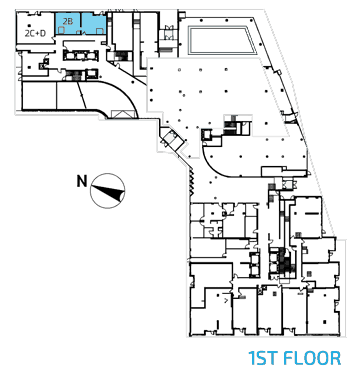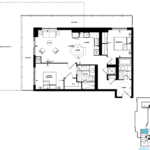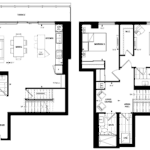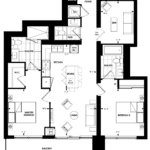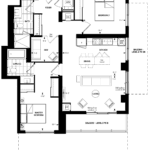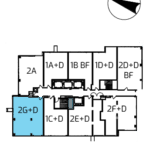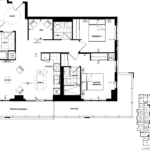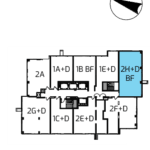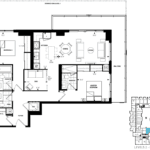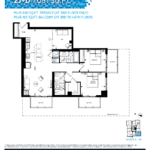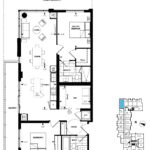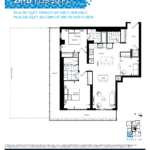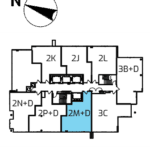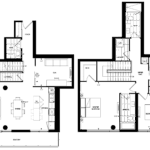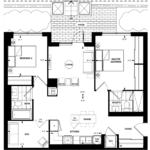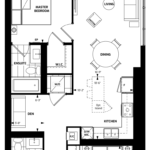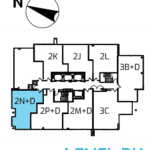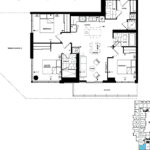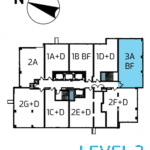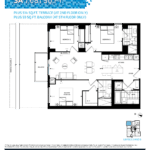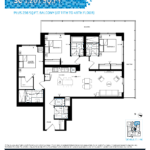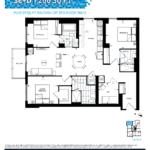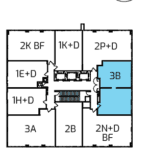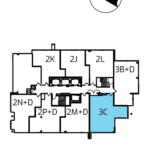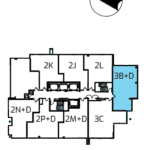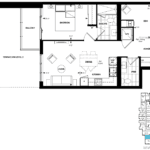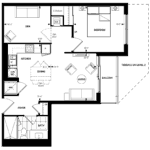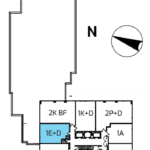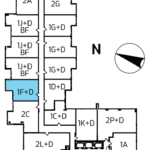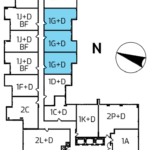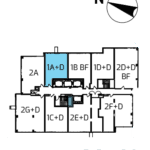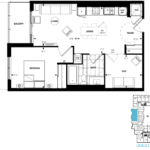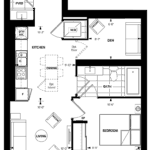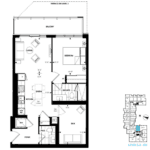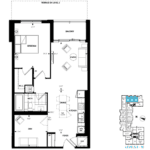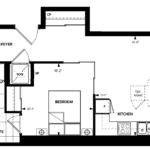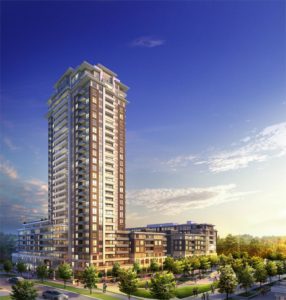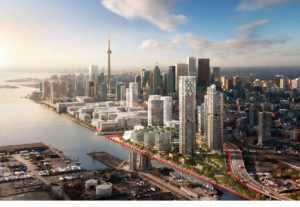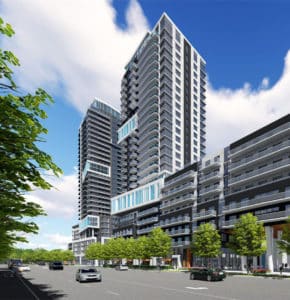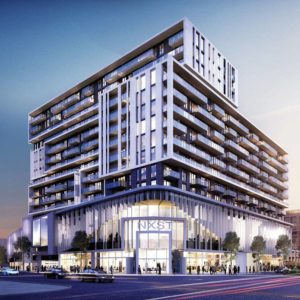Riverview Condos
-
- 1 Bed Starting
-
- 2 Bed Starting
-
- Avg Price
- $ 783 / sqft
-
- City Avg
- $ 713 / sqft
-
- Price
- N/A
-
- Occupancy
- 2021 Occupancy
-
- Developer
| Address | 8-38 Water Walk Dr, Markham, ON |
| City | Markham |
| Neighbourhood | Markham |
| Postal Code | |
| Number of Units | |
| Occupancy | |
| Developer |
| Price Range | $ 628,400+ |
| 1 Bed Starting From | Register Now |
| 2 Bed Starting From | |
| Price Per Sqft | |
| Avg Price Per Sqft | |
| City Avg Price Per Sqft | |
| Development Levis | |
| Parking Cost | |
| Parking Maintenance | |
| Assignment Fee | |
| Storage Cost | |
| Deposit Structure | |
| Incentives |
Values & Trends
Historical Average Price per Sqft
Values & Trends
Historical Average Rent per Sqft
About Riverview Condos Development
Riverview Condos is a new condo development by the Times Group Corporation, located at 8-38 Water Walk Dr, Markham, ON. Currently, in its public sales phase, Riverview Condos will be available for occupancy in 2021 and feature 3 towers (two at 41 storeys and the third at 22 storeys) containing a total of 975 residential units.
The architects involved in this project are Kirkor Architect + Planners. The interior designers in this project are the Tomas Pearce Interior Design Consulting Inc. Riverview Condos project is a multi-building development that will be up for residents at the Uptown Markham. This project has a very artistic view, which is all set to be one of the most desired communities in Canada.
The project will have three signature buildings that will incorporate the historical culture as well as modern architecture. Each of the buildings is under construction, keeping in mind the elegant community and neighboring sites in the locality. Each building has an extremely luxurious lifestyle for each of its residents.
Features and Amenities
The first building will have 346 units, while the second and third buildings will have 307 and 322 units, respectively. Riverview Condos has an exceptionally beautiful crown molding in both the living room and the dining room. The buildings have been constructed with an extremely hassle-free yet contemporary flooring everywhere, including the hallway, kitchen, foyer, etc. The condos will also have a warm and luxurious carpet in the laundry room and the bathroom. The textured carpet laid out is particularly environment-friendly. The windows of the Riverview condos have been designed such that they are stylish yet solve the purpose of privacy.
The pre construction project in Markham will have a parking garage with an automatic license plate recognition system for the residents. The residents will be provided with high-end access fob for extreme safety. There will also be safety cameras in all parts of the garage, as well as the entrance. The buildings will also be equipped with a sprinkler system and smoke detector and alarms. The suits will be also be furnished with a fire alarm and speaker that will be automatically connected to a fire annunciator panel.
The Riverview condominium project also has a fitness center, billiard tables, a splash pad, a quiet library, a landscaped park, and a ping-pong room. The buildings also have a rooftop terrace and an attractive multi-purpose room.
Location and Neighborhood
Riverview Condo is one of the nicest places to live in for families. There are a plethora of high-quality schools in the vicinity. The popular York University is investing its capital in building a campus in the neighborhood for the progress of the youth. One of the main reasons to stay in the Riverview Condo is the nearest historic attraction. Along the roads of Unionville’s historic Main Street, residents can explore some of the famous pubs, restaurants, cafes, etc. There are also many boutique shops in the locality.
The location near the Riverview Condos is full of lush green parks and conservation areas. For those who are nature lovers and golf players, this condo is one of the greatest places to reside in. One of the best attractions near the Riverview condominium is the Rouge River Valley, one of North America’s biggest and prevalent urban park. This spot is best for those looking for serenity and mindfulness.
As Markham is also known as the Silicon Valley of the North, there are numerous companies within a short distance from the condo. With so many job opportunities right in the neighborhood, Riverview Condos is an ideal place for those looking to stay near the work.
Accessibility and Highlights
Riverview condo is one of the highly accessible locations. As the project is located on Highway 7 and is near Warden Avenue, all public buses and other transportation will be easily available. Residents can easily access Highway 404 and 407, which will allow them to travel to Toronto within just 30 minutes. Residents also have the option of choosing the YRT/VIVA bus routes to travel to various locations. A few of the popular stations in the locality include the Centennial GO train station, as well as the Unionville train station.
About the Developer
Times Group Corporation has been in the real estate business for over thirty years. They have a reputation for building some of the finest residential as well as commercial buildings all around Toronto. The company began its journey in the field of real estate by building traditional and conventional houses. They have expertise in the construction of buildings that display the culture along with modern technology. With a team of highly optimistic and diligent professionals, they promise to deliver only the best of their abilities.
Book an Appointment
Precondo Reviews
No Reviwes Yet.Be The First One To Submit Your Review


