Varley Condos
-
- 1 Bed Starting
-
- 2 Bed Starting
-
- Avg Price
- $ 1058 / sqft
-
- City Avg
- $ 713 / sqft
-
- Price
- N/A
-
- Occupancy
- 2018 Occupancy
-
- Developer
2 Bath
1 Bath
1 Bath
1 Bath
1 Bath
1 Bath
1 Bath
1 Bath
1 Bath
1 Bath
1 Bath
1 Bath
1 Bath
1 Bath
1 Bath
1 Bath
1 Bath
3 Bath
3 Bath
2 Bath
2 Bath
2 Bath
2 Bath
3 Bath
3 Bath
2 Bath
3 Bath
3 Bath
3 Bath
3 Bath
3 Bath
3 Bath
3 Bath
3 Bath
3 Bath
2 Bath
3 Bath
3 Bath
| Address | 20 Fred Varley Dr, Unionville, ON |
| City | Markham |
| Neighbourhood | Markham |
| Postal Code | |
| Number of Units | |
| Occupancy | |
| Developer |
| Price Range | |
| 1 Bed Starting From | Register Now |
| 2 Bed Starting From | |
| Price Per Sqft | |
| Avg Price Per Sqft | |
| City Avg Price Per Sqft | |
| Development Levis | |
| Parking Cost | |
| Parking Maintenance | |
| Assignment Fee | |
| Storage Cost | |
| Deposit Structure | |
| Incentives |
Values & Trends
Historical Average Price per Sqft
Values & Trends
Historical Average Rent per Sqft
About Varley Condos Development
A walk down memory lane is what you will feel as you visit the nearby heritage village. You can’t help but reminisce upon seeing the local shops that had been built and strengthen with the support of the community. But this is not all, tranquil and peaceful living in the upscale Varley Condos will balance the suburban feel and urban life.
Location
The boutique-style structure of the Varley Condos is situated near some of the places residents are sure to visit parks, restaurants, hospitals and recreational areas. Some of the nearby parks residents can enjoy taking a stroll, walking the dog or biking at are Toogood Park, Crosby Park, Mildred Temple Park, Millennium Square, and Ferrah Park.
An exquisite taste of luxury, the individual suites, and common areas will incorporate the highest level of luxury and features. Everything a modern condo resident would expect.
The Varley Condo residence features its Varley Club. Amenities will include a fitness center, party room, a theatre room, a 24-hour concierge, and a courtyard patio.
Pre-construction condos in Markham are sprawling with food shops like Ambiyan, Blacksmith’s Bistro, and Uncle Tetsu’s Unionville and Cafe. Residents can also opt to spend their free time with worthwhile activities like visiting the J. Elizabeth Gallery, Varley Art Gallery Museum, and Unionville Library. Schools in the neighborhood are the Parkview Public School and Montessori North School.
Pricing
At 20 Fred Varley Drive in Markham will rise The Varley Condos. It will have four stories with 108 units, each pricing from $668,990 to $2,089,990. The selling started in 2013.
Varley Condo units will range from 750 to 1972 sq. ft., with a square foot valued at $823. Floor plans are one-bedroom + den, two bedrooms, two bedrooms + den, and three bedrooms + den.
Developers
The property is developed by Tribute Communities. Other projects of Tribute are Gates of Nobleton in Nobleton, Canterbury in Toronto, RCMI also in Toronto, Landscapes in Brampton, The Village of Brooklin in West in Whitby, and The College in Toronto.
The design of the Varley Condos is by the Graziani Corazza Architects. It aims to adhere to the LEED Silver standards. The estimated occupancy is in April 2018.


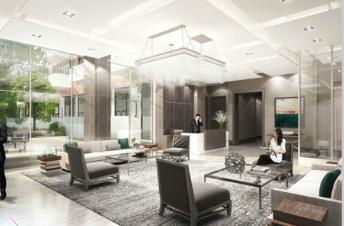
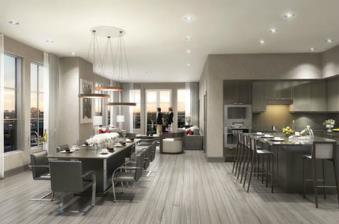
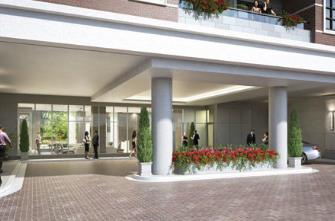

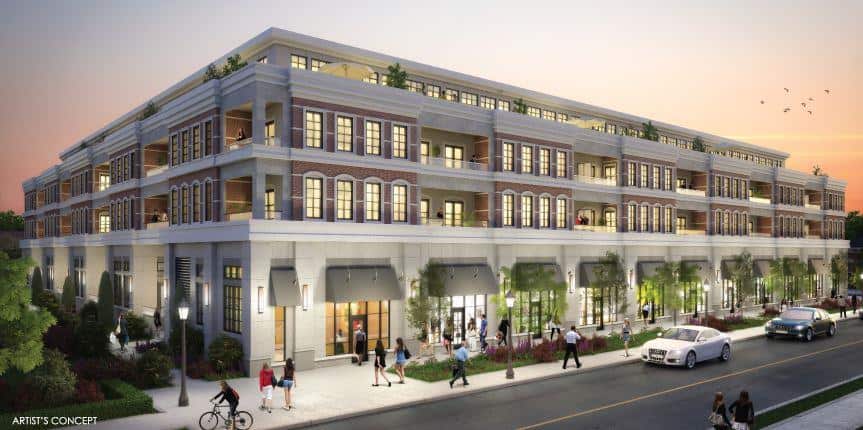
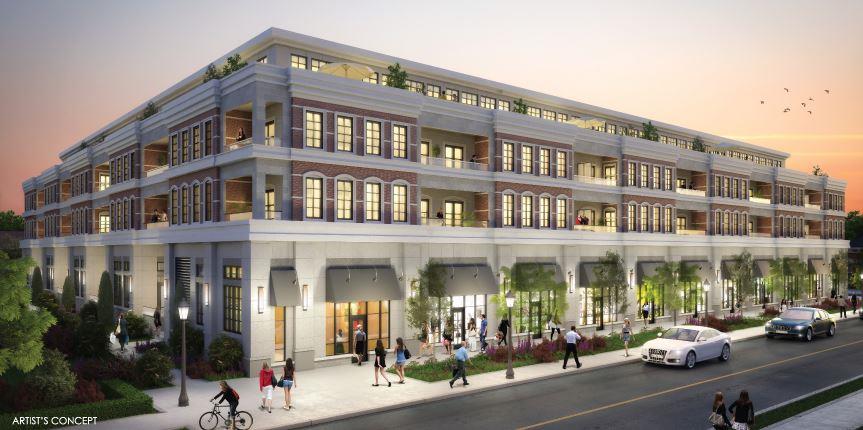
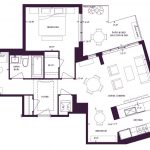
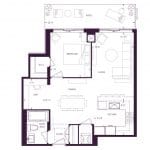
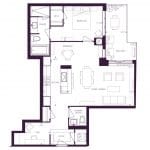
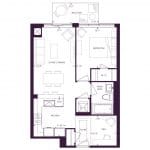
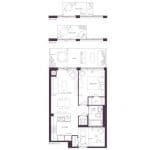
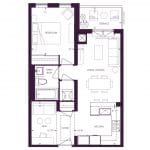
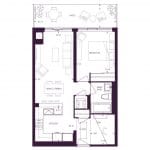
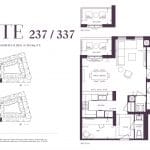
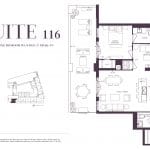
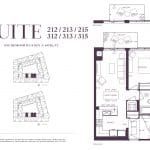
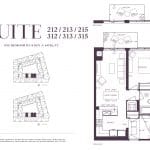
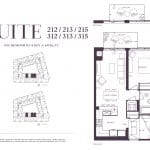
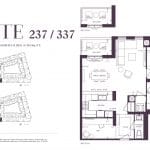
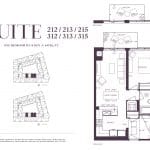
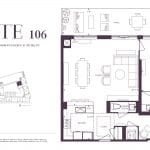
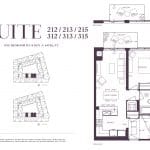
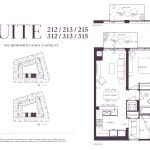
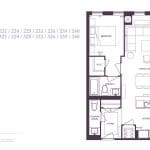
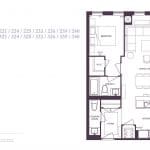
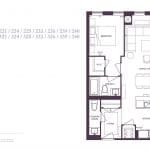
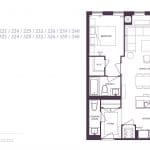
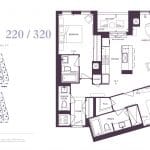
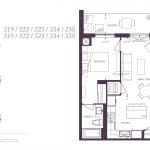
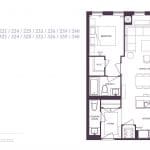
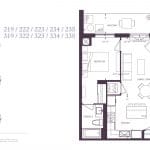
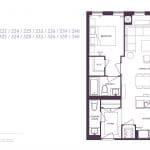
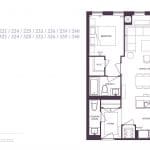
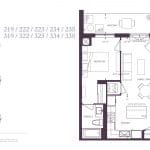
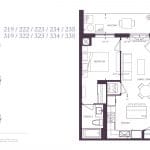
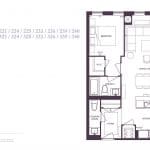
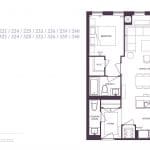
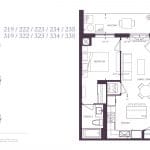
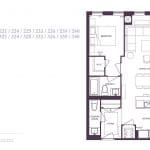
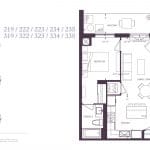
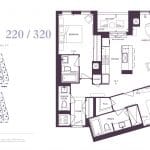
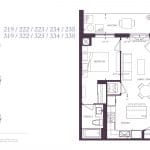
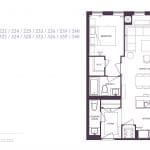
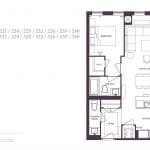
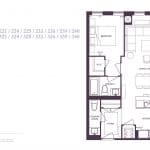
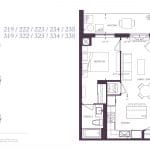
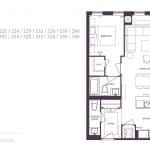
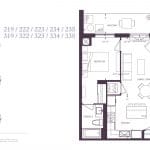
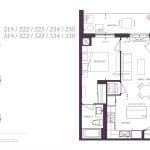
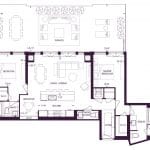
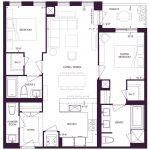
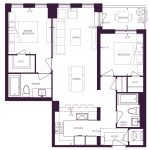
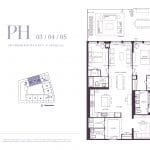
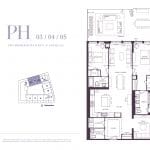
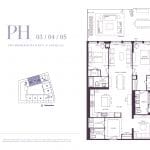
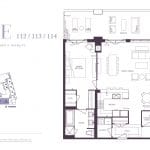
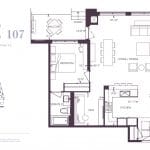
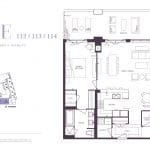
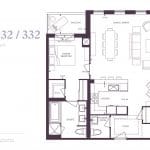
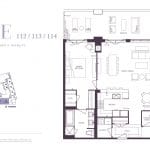
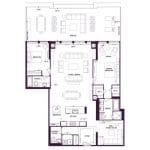
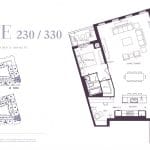
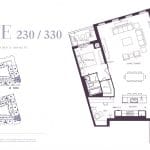
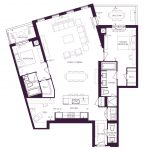
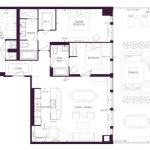
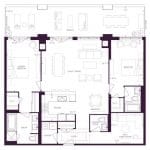
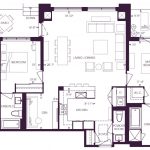
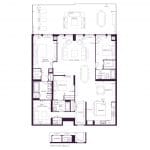
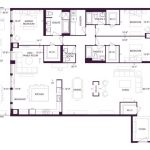
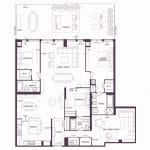
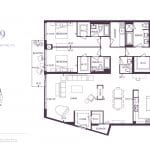
Rating: 4.67 / 5
Located in the Markham region of Toronto, Varley Condos a brilliant architectural spectacle. The structure is vividly designed and place in a subtle location. The project is close to various lush parks such as Crosby Park, Toogood Park, etc. Furthermore, there are various restaurants, cafes, pubs, boutiques, and social hubs near the place. The units offered are also provided with ample space for a comfortable home. Amenities offered include patios, gardens, lounges, pool, fitness centers, etc. The project also features a good transit score with various options like cab and bus stations available. Also featured is a good walk score making it a perfect fit for a low-end home.