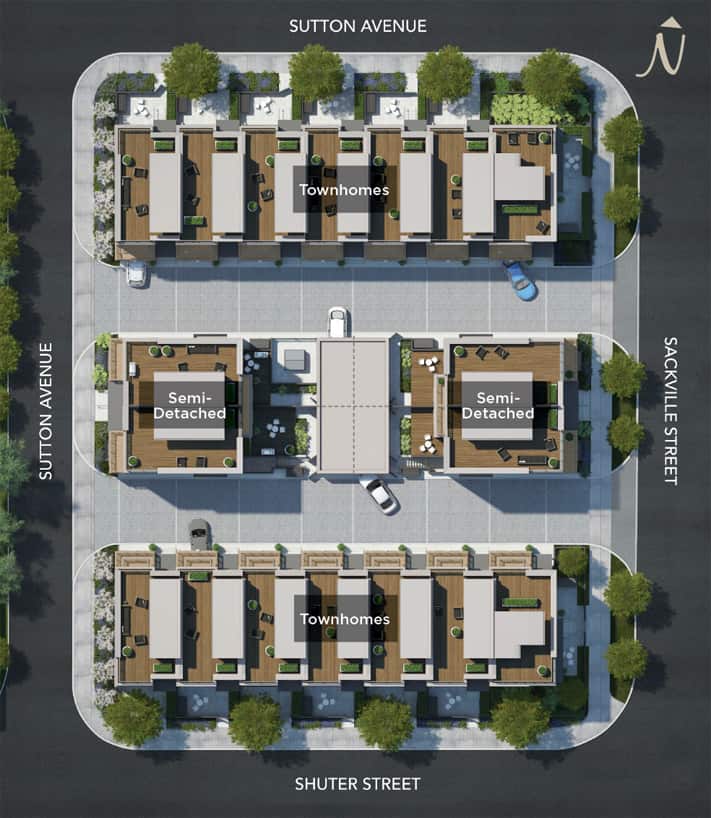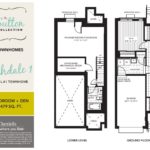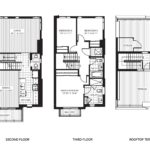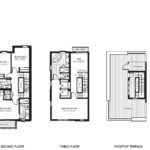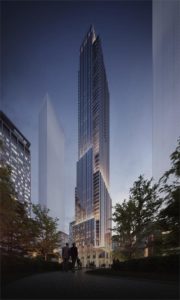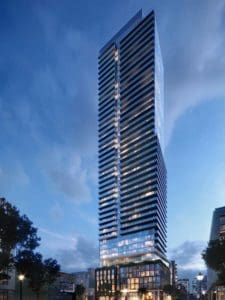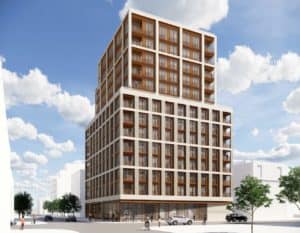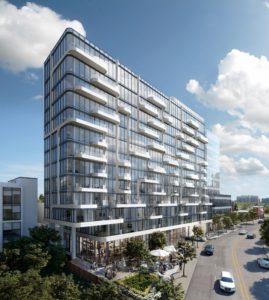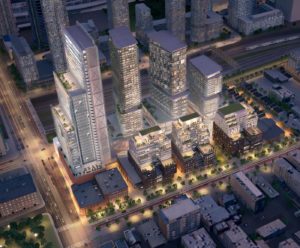The Sutton Collections Towns
-
- 1 Bed Starting
-
- 2 Bed Starting
-
- Avg Price
- $ 518 / sqft
-
- City Avg
- $ 1290 / sqft
-
- Price
- N/A
-
- Occupancy
- 2018 Occupancy
-
- Developer
| Address | Sutton Ave & Shuter St, Toronto, ON |
| City | Downtown Toronto East |
| Neighbourhood | Downtown Toronto East |
| Postal Code | |
| Number of Units | |
| Occupancy | |
| Developer |
| Price Range | |
| 1 Bed Starting From | Register Now |
| 2 Bed Starting From | |
| Price Per Sqft | |
| Avg Price Per Sqft | |
| City Avg Price Per Sqft | |
| Development Levis | |
| Parking Cost | |
| Parking Maintenance | |
| Assignment Fee | |
| Storage Cost | |
| Deposit Structure | |
| Incentives |
Values & Trends
Historical Average Price per Sqft
Values & Trends
Historical Average Rent per Sqft
About The Sutton Collections Towns Development
The Sutton Collections Towns is a new condo project by The Daniels Corporation, located at Sumach Street and Sutton Street in Toronto, ON. Completed in 2018 the development stands at four storeys high with a total of 18 exclusive residential units. The building has an impeccable design with well-crafted designer homes at a perfect location thanks to the architects at Kirkor Architects Planners.
This development by The Daniels Corporation is in one of the most accessible communities in Downtown Toronto. Sutton Collection Towns can prove to be an ideal home for growing families, working professionals, students, or anyone who is looking for an easy and great city living. Find out how Sutton Collection Towns can be a great fit for your life with all your requirements looked after.
Features and Amenities
The development features a collection of semi-detached homes and townhomes, which will be of 4 storeys and will provide great luxury. There are a total of 18 exclusive residencies. Sutton Collection Towns will feature units with three bedrooms to four bedrooms per unit. All the units will feature private garages, rooftop terraces, private backyards, and immaculate finishes. Residents will also have the option of picking their own finish within their home via the Daniels Design Centre. There will also be balconies off of the kitchen and private yards.
These luxury townhomes by The Daniels Corporation have units ranging from 2,497 to 3,331 square feet. Besides, these will also include an area for finished basements.
The state of the art designs of this development in Toronto will provide the residents with a unique architectural element. Moreover, the interiors and infrastructure provide the residents with all the branded appliances to make their living simple and convenient. This master-planned community features family homes and townhouse at the Shutter Street with rooftop terraces that can provide some stunning views of the neighborhood.
There will be complete central air conditioning throughout the units. The basement will also include a finished 3-piece bathroom. The exteriors of the building have color-coordinated clay brick exteriors. Experience a complete living in one of the best housing options at Shuter Street by The Daniels Corporation.
Location and Neighborhood
Sutton Collection Towns has a near-perfect walk score of 96, which means that most of the errands can be completed on foot. The development will be surrounded by 2.8 acres MLSE Athletic Grounds, a park of 6 acres, and Regent Park Community Centre. There will also be an aquatic center, and Daniel Spectrum Artscape, which is a cultural hub spread across an area of 60,000 square feet.
Apart from these attractions, the location is perfect for students. All the major universities of Downtown Toronto are around the region. There are some of the best educational facilities around the corner. These facilities will ensure that kids at Sutton Collection Towns get the best of living as well as education. The Ryerson University and schools such as Sprucecourt Public School and Nelson Mandela Park Public School are all easily accessible.
The development is at a distance of just 5 minutes on foot from Tim Hortons. There are plenty of coffee shops in the neighborhood, including Raspberry Café, Starbucks, and True Love Café. Residents will also be close to the heritage homes and parks of Cabbagetown. There are plenty of shops, pubs, and restaurants at Riverside and Leslieville which can be accessed in 15 minutes from the Sutton Collection Towns. Moreover, residents will also have several entertainment options which will include the theaters, art galleries, and various restaurants at Distillery District. One can also reach Dundas Square and the Financial District in about 20 minutes.
Accessibility and Highlights
The location of Sutton Collection Towns has a perfect transit score of 100, which means that residents have access to world-class public transportation options. The nearby TTC stations and buses can take the residents at Sutton Collection Towns to all the major locations around the Greater Toronto Area.
Some of the popular TTC buses around the region are The 65 Parliament, The 506 Carleton, The 75 Sherbourne, and The 301 Queen. The residents at the Sutton Collection Towns will also enjoy access to the streetcars. These include The 505 Dundas Street Car, The 504 King Street Car, and The 501 Queen Street Car. All the major highways are easily accessible from the development. The location provides great connectivity to and fro from the development by The Daniels Corporation.
About the Developer
The Daniels Corporation is one of the most popular real estate developers in the GTA . Over the years, the company has built several master-planned communities around Toronto. Daniels is an award-winning developer. It has a team that believes in building vibrant communities with stellar amenities and ideal locations. Some of the successful developments by The Daniels Corporation are Festival Tower, One Park West, and NY Place. Their new condo developments include Daniels FirstHome Oshawa, The Thornhill, 2475 Eglinton Ave W, and Parc Towns.
To see more developments in Downtown Toronto East, please see this page.
Book an Appointment
Precondo Reviews
No Reviwes Yet.Be The First One To Submit Your Review


