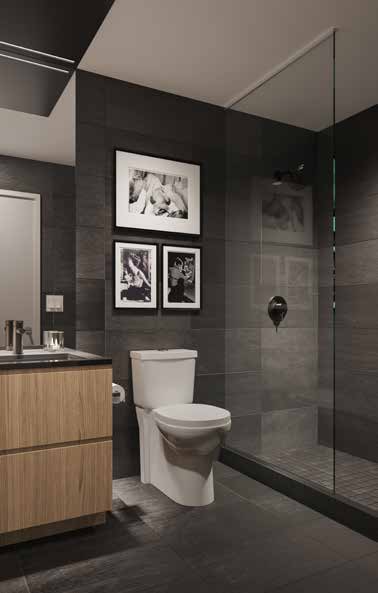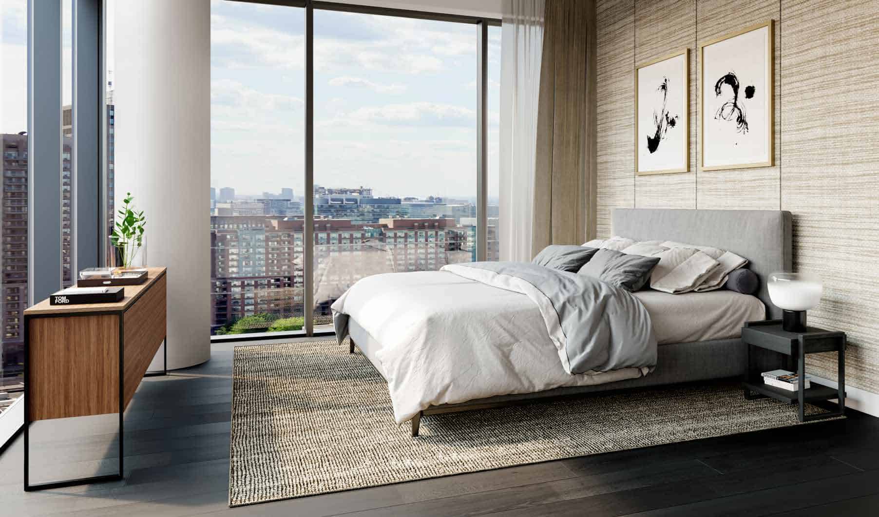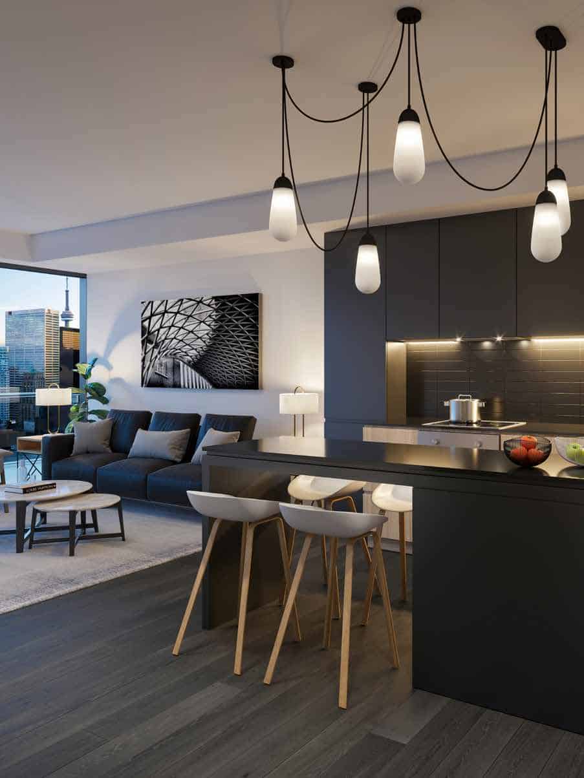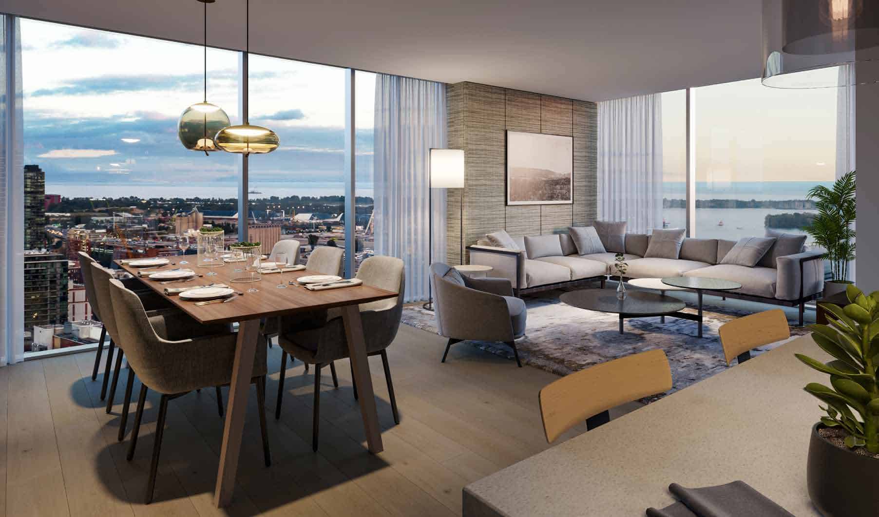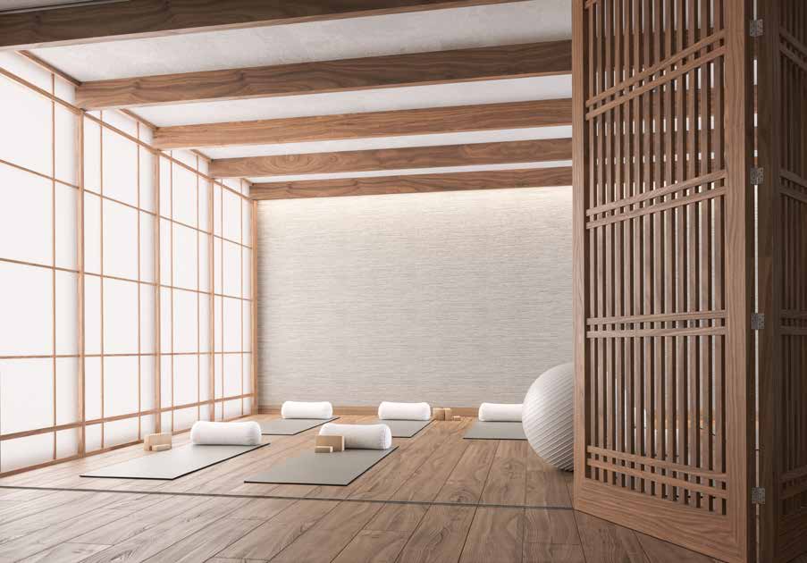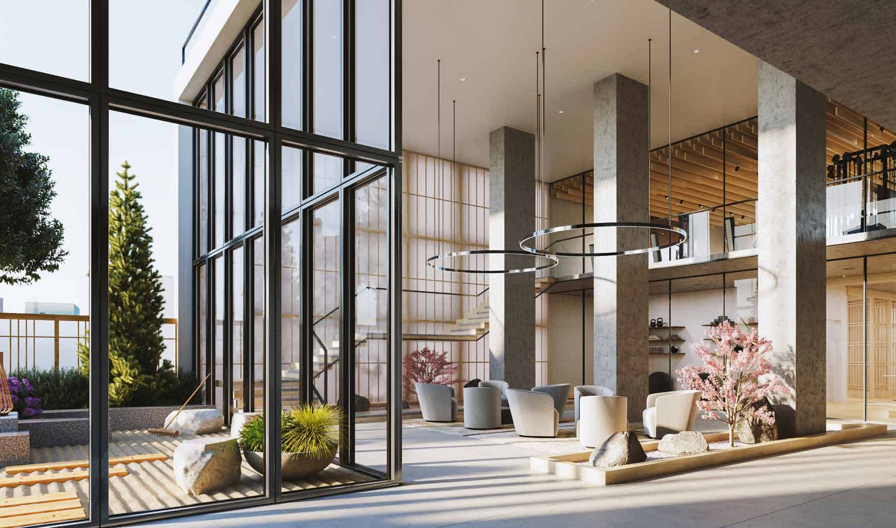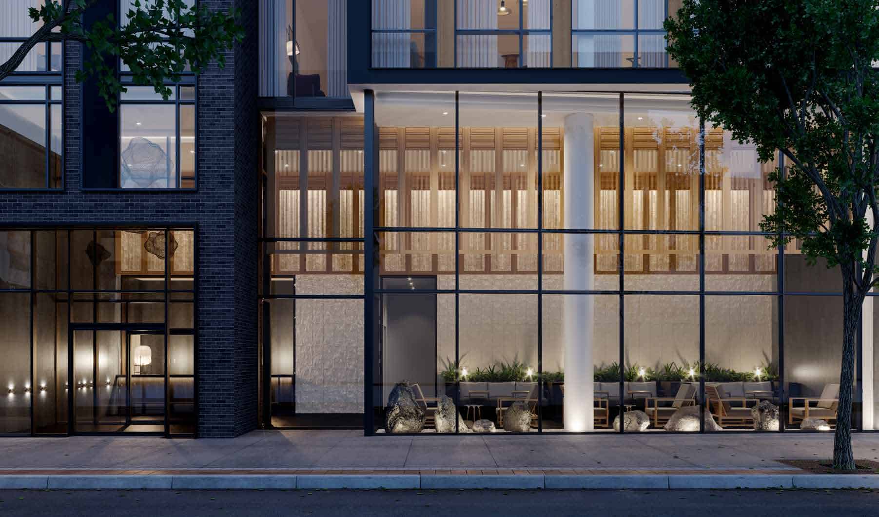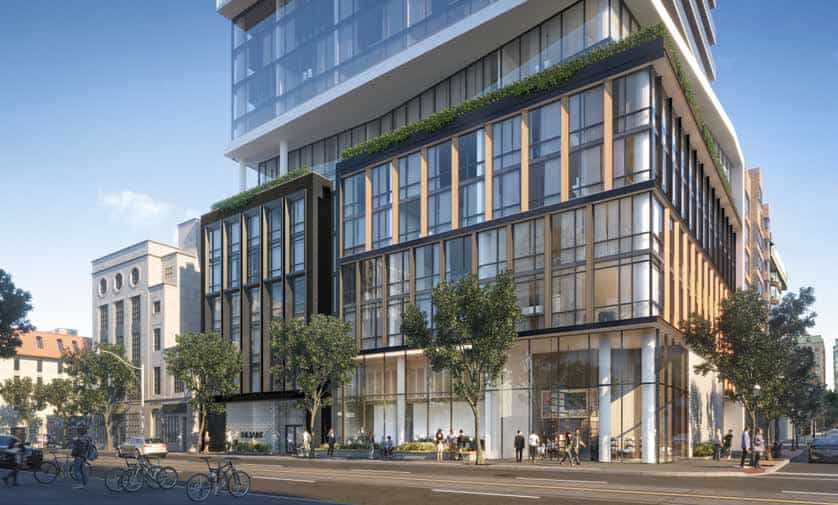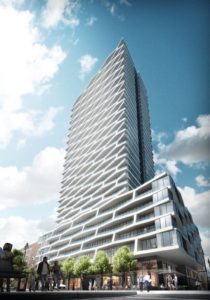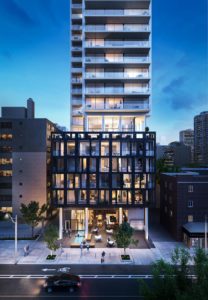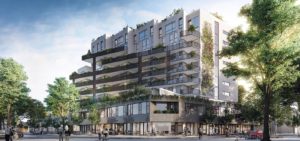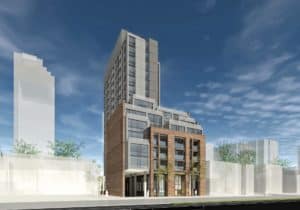The Saint Condos
-
- 1 Bed Starting
- N/A
-
- 2 Bed Starting
- $ 1,167,900
-
- Avg Price
- $ 1362 / sqft
-
- City Avg
- $ 1290 / sqft
-
- Price
- N/A
-
- Occupancy
- 2023 Occupancy
-
- Developer
| Address | 89 Church St, Toronto, ON |
| City | Toronto |
| Neighbourhood | Toronto |
| Postal Code | |
| Number of Units | |
| Occupancy | |
| Developer |
Amenities
| Price Range | N/A |
| 1 Bed Starting From | N/A |
| 2 Bed Starting From | |
| Price Per Sqft | |
| Avg Price Per Sqft | |
| City Avg Price Per Sqft | |
| Development Levis | |
| Parking Cost | |
| Parking Maintenance | |
| Assignment Fee | |
| Storage Cost | |
| Deposit Structure | |
| Incentives |
Values & Trends
Historical Average Price per Sqft
Values & Trends
Historical Average Rent per Sqft
About The Saint Condos Development
The Saint Condos is a new condo project by Minto Group, located at 89 Church Street, Toronto, ON. The project is expected for occupancy in 2023 and is going to feature a 47-storey building with a total of 416 condominium suites spread across the floors.
Being situated in the heart of downtown Toronto, the buyers are keen on the facilities that this luxurious condo development will be offering. The combination of a favorable location of the project, along with reputed developers, is making the project even more exciting. Both young professionals, as well as families, will find it ideal to live in a condo suite at The Saint Condos because of the commodities available nearby and easy accessibility to anything one can ask for.
The Saint Condos Features and amenities
The Saint Condos will have 416 residential units in total, which will have three different types of layouts. The layouts available are one-bedroom units, two-bedroom units, and three-bedroom units. The area of the suites will range between 390 square feet and 1500 square feet. Majority of these units will feature spacious balconies where the residents can enjoy a peaceful time and relish the great view of the city. Out of the 416 units, 42 of them would be three-bedroom ones, 123 two-bedroom units, and 251 one-bedroom units.
The design of the tower is sleek and stylish. The building will have a dark stone façade and reflective glass windows. This design will add more charm to the development. The glass balconies of the suites will be extending outwards as well as inwards to add more design and dimension to the overall design.
The design of the project is such that it blends in historical as well as modern architectural elements. The ceilings of the units will be 9 feet high, and each unit will have a designer kitchen, premium quality appliances as well as a kitchen island.
The tower is built on a podium of 7 storeys. These storeys will have all the condo amenities as well as retail spaces. There is a total of 13,000 square feet of the area dedicated for indoor amenities as well as 3,800 square feet of outdoor space for the amenities.
The prominent amenities part of the project includes a 24-hour concierge, lounge area, yoga center, fitness studio, a party room, meditation rooms, spa, rain rooms, sauna, and much more. There are two outdoor terraces located on the sixth floor and forty-seventh floor of the tower.
Location and neighborhood
The walk score of the neighborhood of The Saint Condos is an excellent 99. This clearly means that one can get access to all the facilities almost as soon as they step out of the condos! Thus, homebuyers and investors find it to be a great property development. There are plenty of restaurants, grocery stores, bars, and much more. One can even find a number of recreational parks in the neighborhood of these luxurious condos. Being situated in downtown, the entertainment options in the region are endless.
Few of the popular restaurants in the area include Golden Thai, Terroni, Batch Toronto, Nami Japanese, AAA Bar, etc. The famous parks in the region include St. James Park, Allan Gardens, High Park, and Trinity Park.
Make sure to check other interesting listings in this neighbourhood, such as Alias Condos.
Accessibility and highlights
The neighborhood of The Saint Condos boasts of a transit score of perfect 100. This means that one has extremely commute options available right in the neighborhood. The residents of the condos will be able to access a number of bus routes, car shares as well as bike shares very easily. Moreover, Line 1- Queen Station is merely 3 minutes away from the location of the condo.
One can access St. Michaels Hospital very easily from the condos. Apart from that, universities such as the University of Toronto- St. George Campus, Ryerson University and George Brown College are located in close vicinity of the condos and are often used as landmarks there.
Entertainment places such as CN Tower, princess of Wales Theatre, Ed Mirvish Theatre and Hockey Hall of Fame are also easily accessible from the condos.
About the developers
The Minto Group is one of the most reputable real estate developers in the GTA for the past 60 years. They have been successful in building some reliable and high-quality homes. Most of their developments focus on sustainable development and communities that can last a long time. Minto Group has been providing top-notch customer service along with customer satisfaction, and that is what makes them a level above the rest.
Minto Group has built some famous developments in Toronto including Minto 775 King West and 88 Condos. They are currently developing condos such as 12 Cordova Ave, Oakville Town and Condos, Oakville Urban Living, 123 Portland Condos, and Minto Yorkville Park.
Book an Appointment
Precondo Reviews
No Reviwes Yet.Be The First One To Submit Your Review

