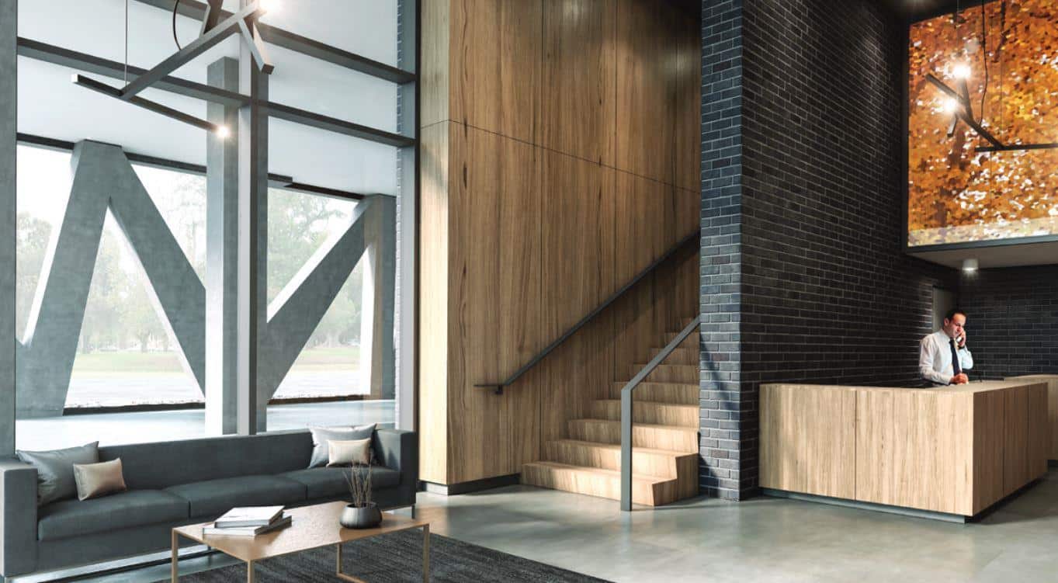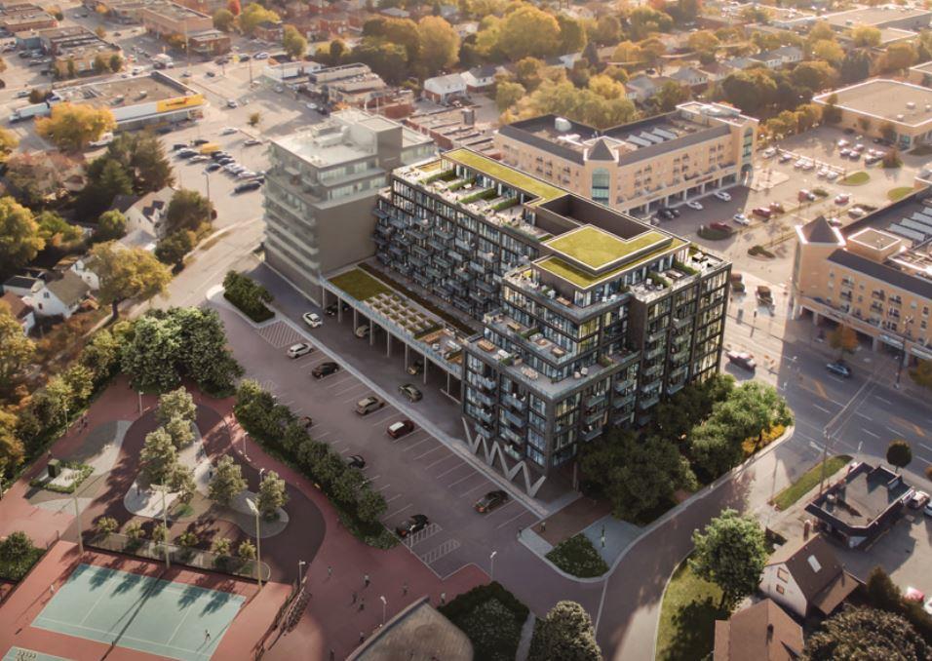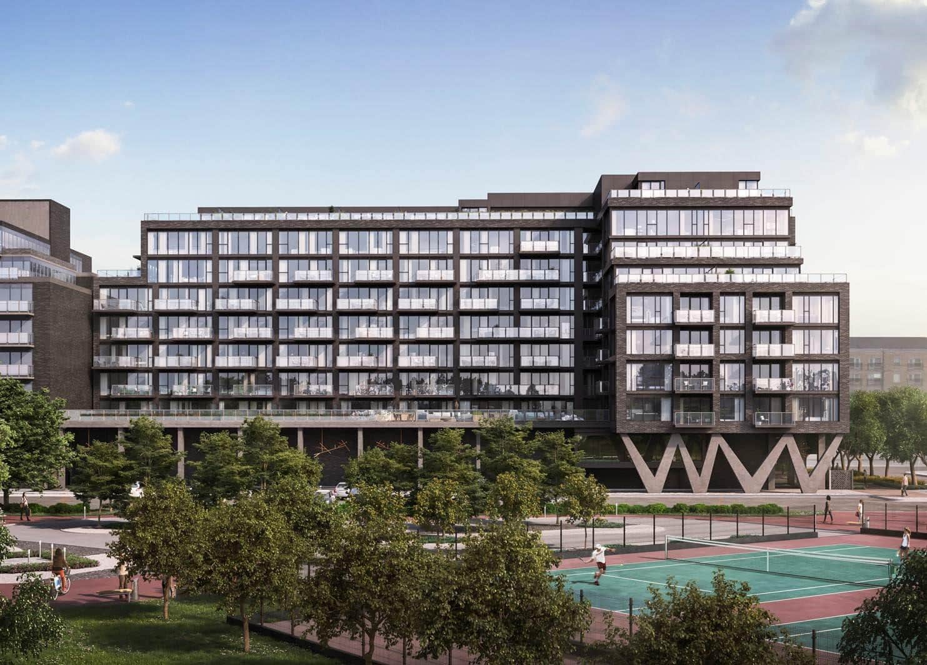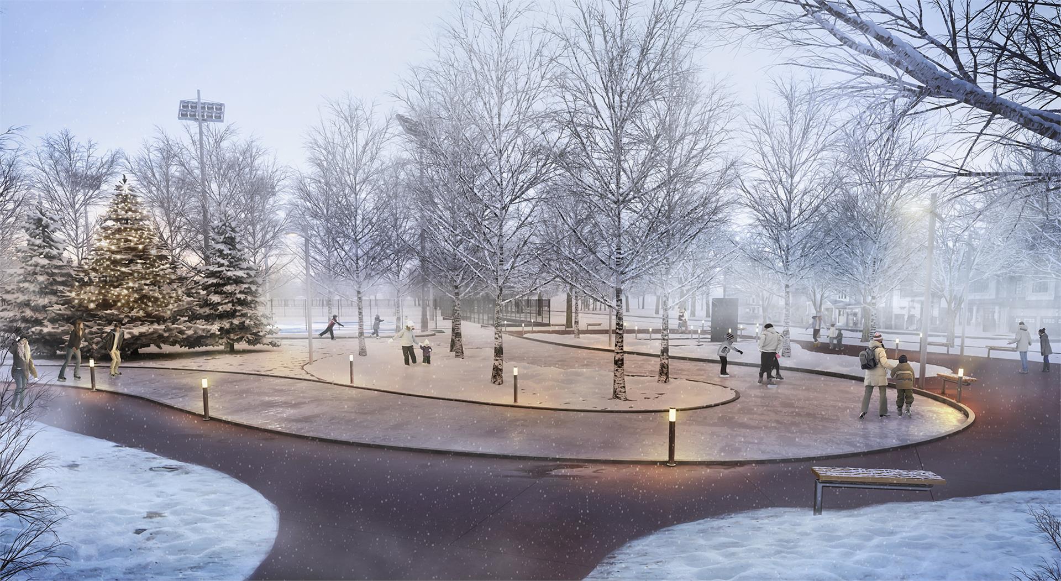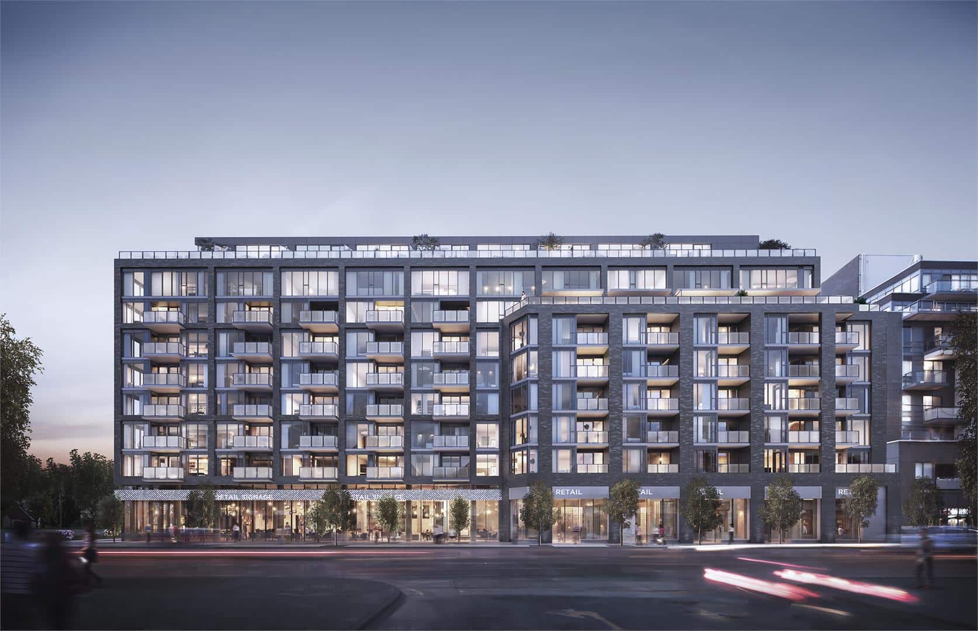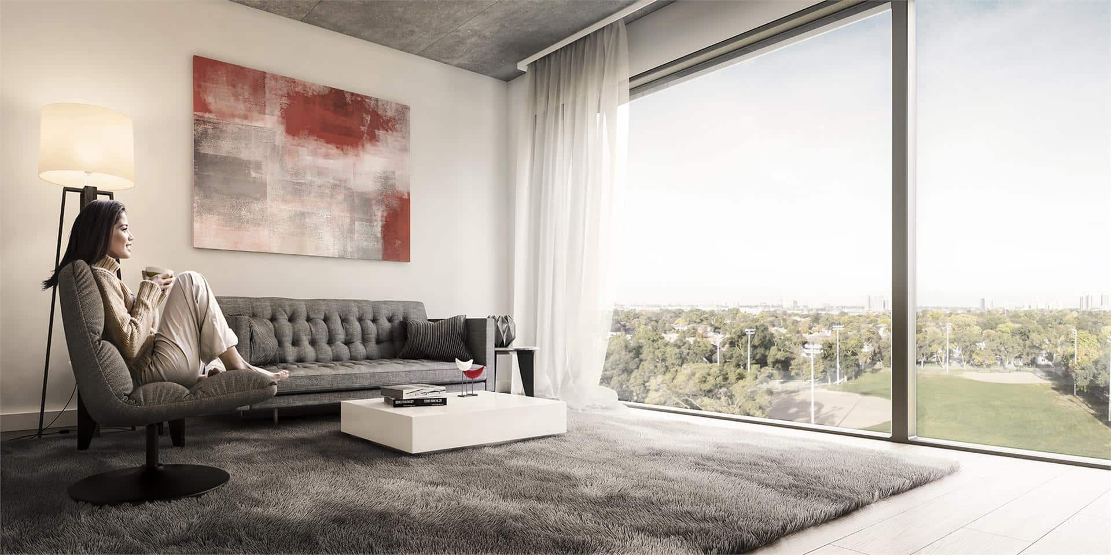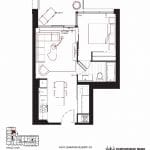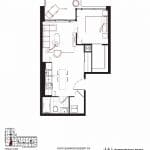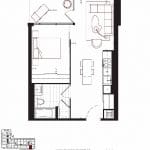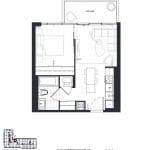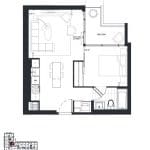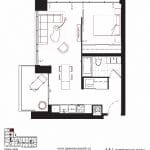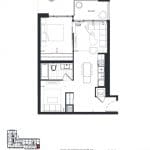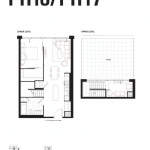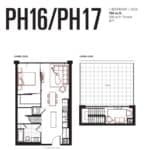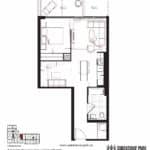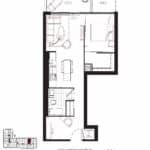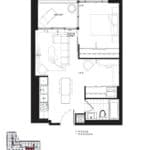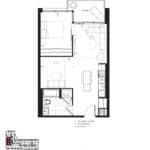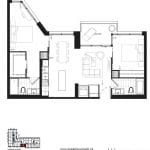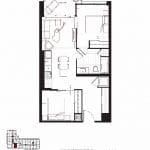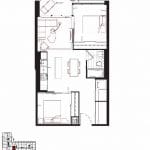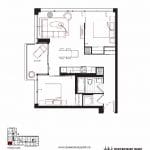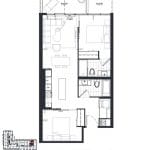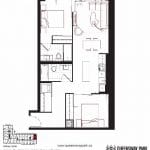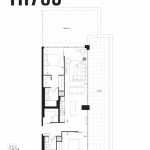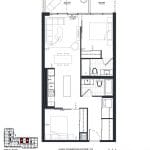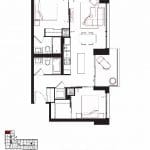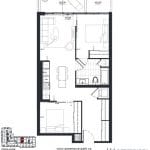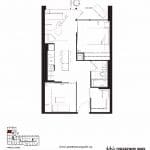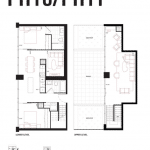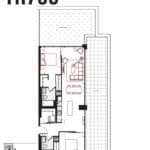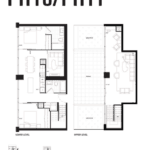Queensway Park Condos
-
- 1 Bed Starting
-
- 2 Bed Starting
-
- Avg Price
- $ 839 / sqft
-
- City Avg
- $ 886 / sqft
-
- Price
- N/A
-
- Occupancy
- 2020 Occupancy
-
- Developer
| Address | 784 The Queensway, Etobicoke, ON |
| City | Central Etobicoke |
| Neighbourhood | Central Etobicoke |
| Postal Code | |
| Number of Units | |
| Occupancy | |
| Developer |
| Price Range | $ 593,900+ |
| 1 Bed Starting From | Register Now |
| 2 Bed Starting From | |
| Price Per Sqft | |
| Avg Price Per Sqft | |
| City Avg Price Per Sqft | |
| Development Levis | |
| Parking Cost | |
| Parking Maintenance | |
| Assignment Fee | |
| Storage Cost | |
| Deposit Structure | |
| Incentives |
Values & Trends
Historical Average Price per Sqft
Values & Trends
Historical Average Rent per Sqft
About Queensway Park Condos Development
A South Etobicoke exclusive condo! Queensway Park Condos is a boutique building standing 8 stories. Another superior building by Urban-Capital located at Royal York and the Queensway. With beautiful floor plans and world-class facilities designed by renowned architects, it has a modern and magnificent design.
Surrounded by luscious greenery, it offers various amenities like stores, restaurants, parks, play areas for kids, baseball fields and a tennis court which can be converted into an ice-hockey rink. This condo is easily accessible from various transit points on the way. The ground level is earmarked for retail space.
The condo features 1 bedroom, 1 bedroom+ den, 2-bedroom, and 2-bedrooms+ den accommodations, included in 172 suites. Each suite ranges from 463 to 867 sq. ft. The interiors of the suites feature quarts or stone kitchen countertops, stainless steel appliances, spa bathrooms, washers, and dryers. This amazing condo is expected to attain full occupancy by June 2020.
- 8 stories
- 172 suites
- Urban-Capital with RAW Design
Urban-Capital
Urban-Capital has delivered over 3500 urban condominiums with another 1000 under construction and several thousand more in the pipeline. Urban-Capital has committed over $2 billion in developing its properties.
Urban-Capital has pioneered the redefinition of luxury in urban locations with high-end functional designs and green living. Continuing the organization’s DNA to reach greater heights, touch newer markets and state-of-the-art architectural approaches with better interiors and follow stringent environmental measures.
Urban Capital is the builder behind the neighboring condos at Kingsway by the River, Royal York, and Dundas. Etobicoke has become a hot spot for boutique and large high rise condos. Etobicoke is under major redevelopment with a lot of condos coming into the area, such as Curio Condos.
Projects by Urban-Capital
- Kingsway by the River 2 Condos
- Harris Square Condos at River City
- River City 3 Condos
- 1215 York Mills at the Ravine
Magnificence Redefined
Queensway Park Condos seeks to redefine magnificence with spacious 1 and two-bedroom suites. With a private spa, lounge areas, 21 separate floor plans, proximity to schools and eateries, this condo is close to landmarks such as the Etobicoke School of Arts, Karen Kain School of Arts, Saint Louis Separate School, Bishop Allen Academy, Dairy Queen, The Galway Arms Irish Pub and Resturant, Chaban, Sushi Kaji, Posticino, Sean Boutilier Academy of Dance, Canadian family Taekwondo Programs and Paint and Pixels.
Transit options along the Queensway make Queensway Park Condos a much sought-after condo project in Central Etobicoke.
Book an Appointment
Precondo Reviews
No Reviwes Yet.Be The First One To Submit Your Review


