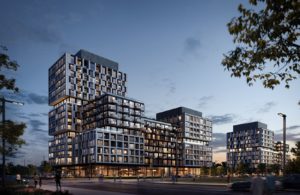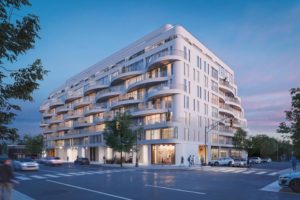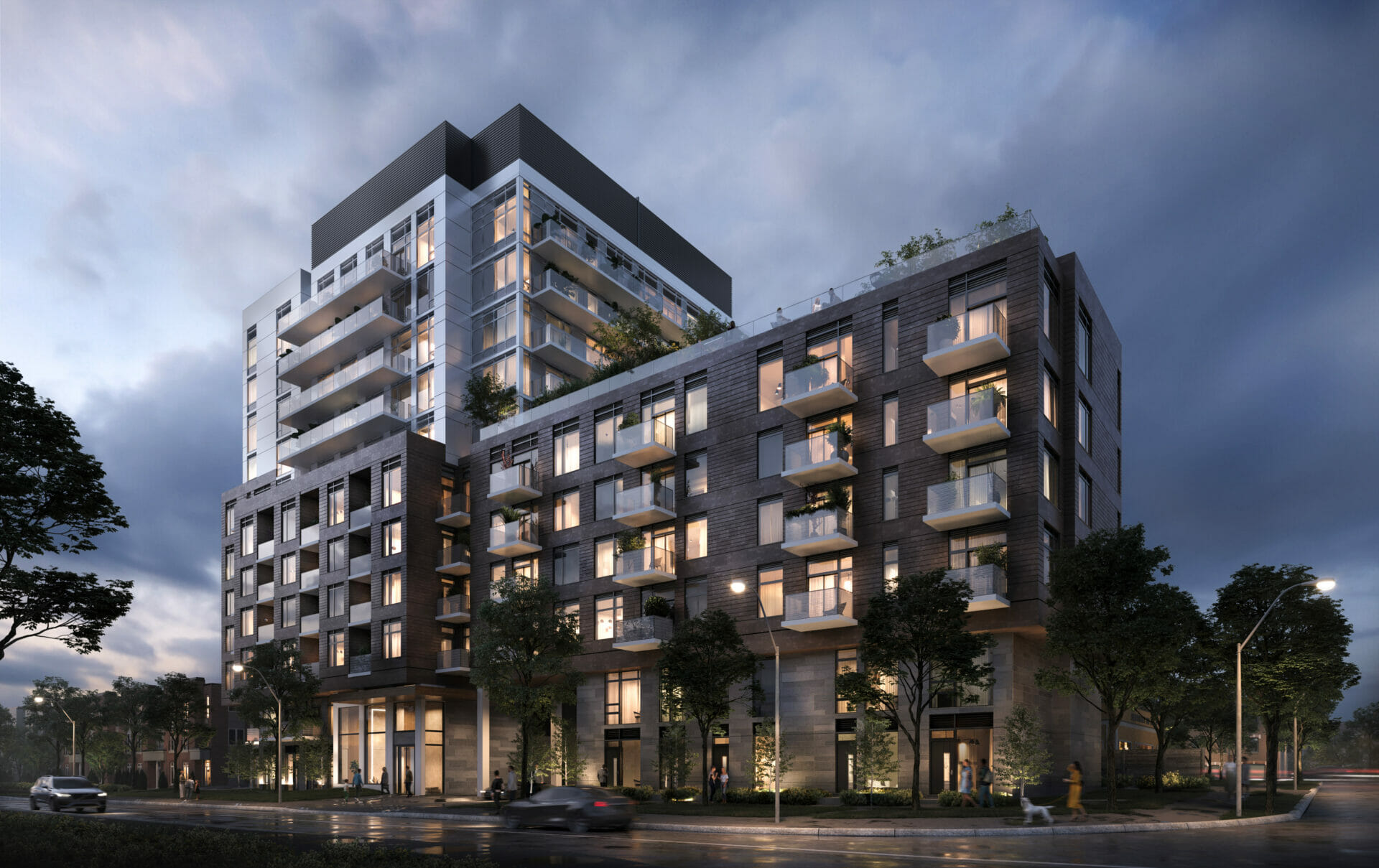Joya Condos
-
- 1 Bed Starting
- $ 555,990
-
- 2 Bed Starting
- $ 668,990
-
- Avg Price
- $ 1164 / sqft
-
- City Avg
- $ 1085 / sqft
-
- Price
- N/A
-
- Occupancy
- 2027
-
- Developer
| Address | 1049 The Queensway, Etobicoke, ON |
| City | Etobicoke |
| Neighbourhood | Etobicoke |
| Postal Code | |
| Number of Units | |
| Occupancy | |
| Developer |
Amenities
| Price Range | $ 442,990 - $ 1,016,990 |
| 1 Bed Starting From | $ 555,990 |
| 2 Bed Starting From | |
| Price Per Sqft | |
| Avg Price Per Sqft | |
| City Avg Price Per Sqft | |
| Development Levis | |
| Parking Cost | |
| Parking Maintenance | |
| Assignment Fee | |
| Storage Cost | |
| Deposit Structure | |
| Incentives |
Values & Trends
Historical Average Price per Sqft
Values & Trends
Historical Average Rent per Sqft
About Joya Condos Development
Joya Condos is a new condo project by Marlin Spring Developments and Altree Developments, located at 1049 The Queensway, Etobicoke, ON. The development is currently under construction and will have one building (12 storeys) containing an expected total of 310 residential units.
The development is going to have a stunning design with a number of amenities. Located near the Downtown Toronto area, the development will provide the residents with numerous transportation options.
Graziani + Corazza Architects have the designing and architecture element at hand for 1045 The Queensway Condos. This mid-rise building will turn out to be a great home for families and working professionals. The project also features a great commercial space, which makes it a great investment for future residents as well as investors. The project is in the pre-construction stage at the main intersection of The Queensway and Islington Avenue. Located at the southeast end of Islington Avenue in Etobicoke, 1045 The Queensway Condos is a development in Etobicoke that has grabbed everyone’s attention.
Features and Amenities
The architects have opted for a design that steps back after the 7th and 10th level of the building, which provides it a unique and modern look. The building will be 44 meters high and provides a great view of the neighbourhood. There is going to be a commercial space of 5000 square feet at the street level, which will provide the residents with most of the basic amenities.
The suites are expected to be of one, two, and three bedrooms. The building has a unique structure with the majority of the area covered in glass beyond the 7th level. The levels below that have a contrasting look that goes well with the rest of the design. The development is expected to include all the major amenities that one would require around the region. Stay updated to Precondo.ca to know more about the floor plans, pricing, and the estimated date of completion of the project.
Location and Neighbourhood
The residents at 1045 The Queensway Condos will have a number of nearby options to entertain and relax. The location has a walk score of 82 out of 100, which means most of the errands can be completed on foot. Queensway Park has a tennis court which is converted to a hockey rink and also a couple of baseball fields.
1045 The Queensway Condos is at a location that provides access to some of the best retails shops and services in the neighborhood. Nearby shopping locations include Big Fish Market, No Frills, All Natural Health Food, and Queensway Market. There is also the Sherway Gardens, which is home to over 215 retail services and stores.
Residents can enjoy some great cuisines around the development. There are options such as Posticino, Dairy Queen, Chaban, Sushi Kaji, and The Galway Arms Irish Pub and Restaurant. Some of the best enjoyment spots around the condos include Paint and Pixels, Cineplex Odeon, Sean Boutilier Academy of Dance and Canadian Family Taekwondo Programs. There are also attractions such as Cineplex’s flagship Queensway Cinemas, Kelsey’s, Montana’s Cookhouse, and Milestones.
Children who will be staying at 1045 The Queensway Condos will get some of the best facilities in the neighborhood. The educational facilities around the development include Suon International Academy, Saint Louis Separate School, Karen Kain School of the Arts, Etobicoke School of the Arts and Bishop Allen Academy.
Accessibility and Highlights
Residents staying at 1045 The Queensway Condos can access the Islington Station, which is just 10 minutes away from the development. The subway can take the residents to any part in the Greater Toronto Area without any issues. Also, there are multiple buses that are available near the location to provide easy access to different places around Toronto.
The residents also have direct access to the Gardiner Expressway and Highway 427. Motorists at 1045 The Queensway Condos will be able to reach any location in and around Toronto with the easily accessible options. The Pearson International Airport is also located just 14 minutes away from 1045 The Queensway Condos via Highway 427.
About the Developer
Marlin Spring Developments has been bringing fresh, vibrant, and innovative energy to the rapidly changing real estate of Toronto. The real estate development company has over 60 years of experience in the industry, and they have been building forward-thinking communities.
Some of the best developments of Marlin Spring include West Beach Condominiums, Citron Towns in Richmond Hill, District residences, and Symphony Parkside Living in Oshawa. Marlin Spring Developments have Lake Shore Boulevard West as another one of their major upcoming developments in Etobicoke.
Book an Appointment
Precondo Reviews
No Reviwes Yet.Be The First One To Submit Your Review










